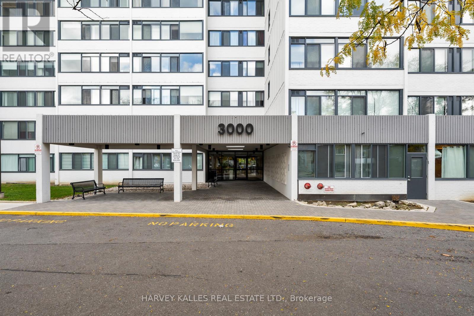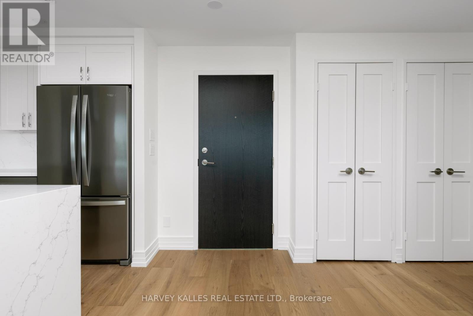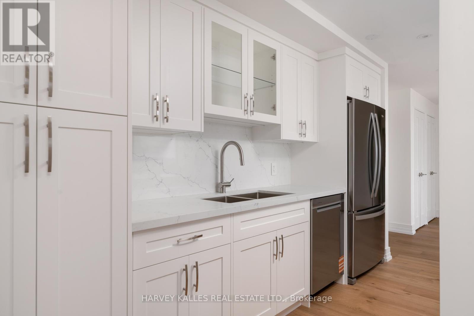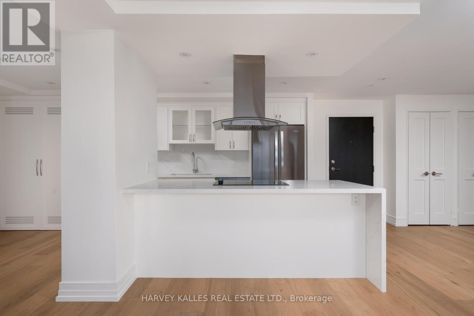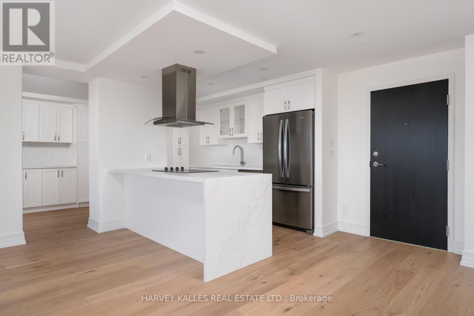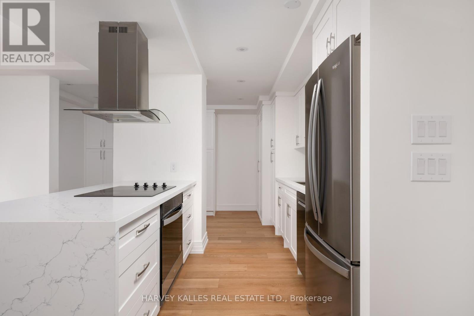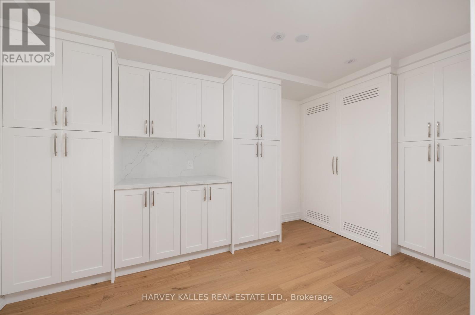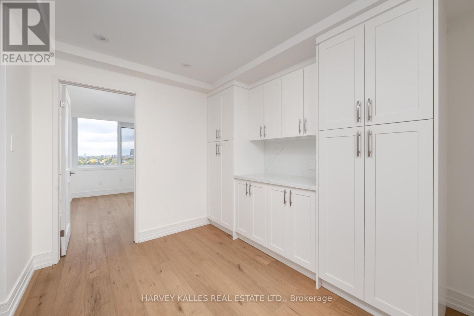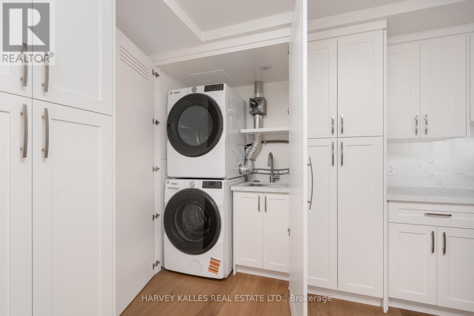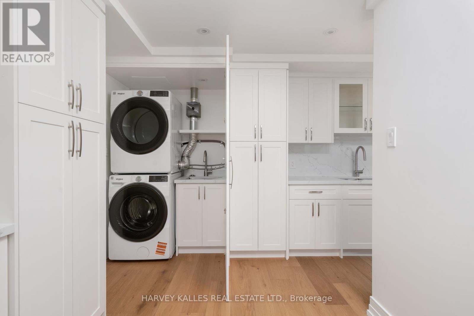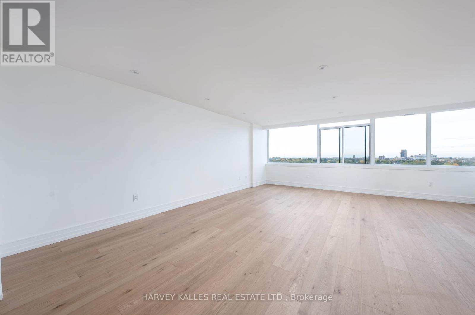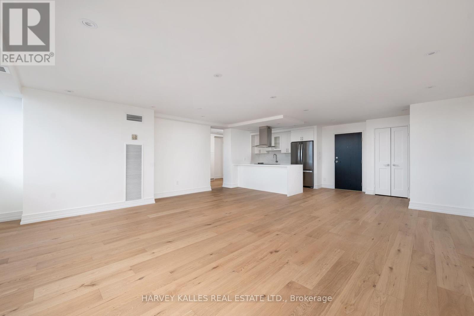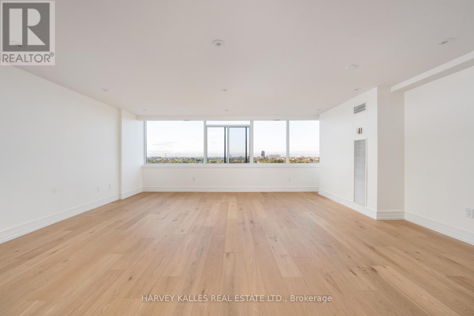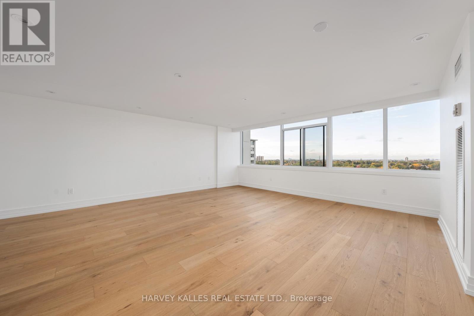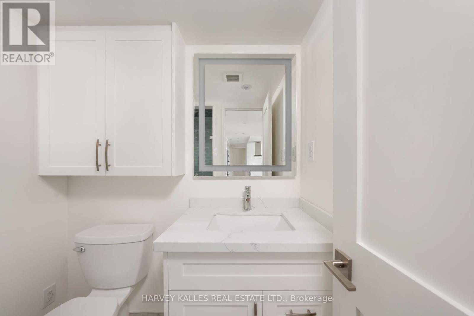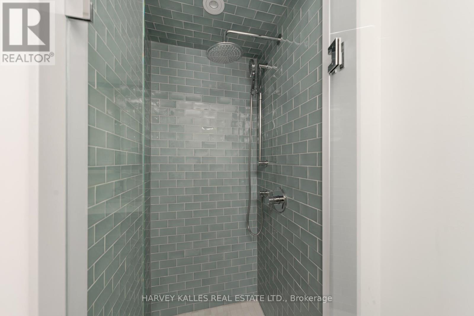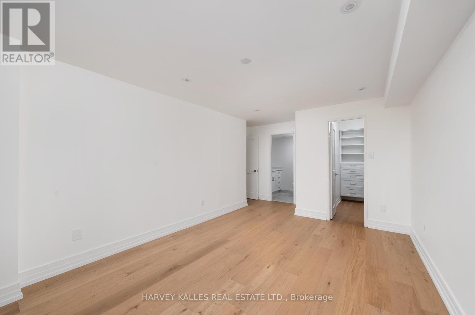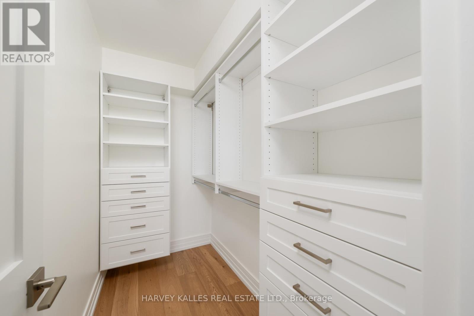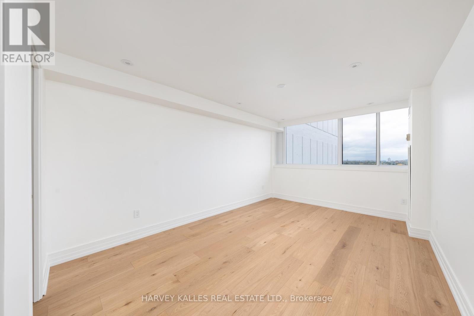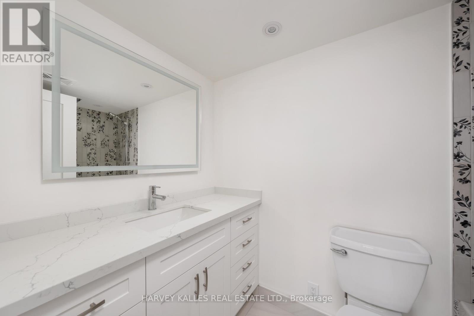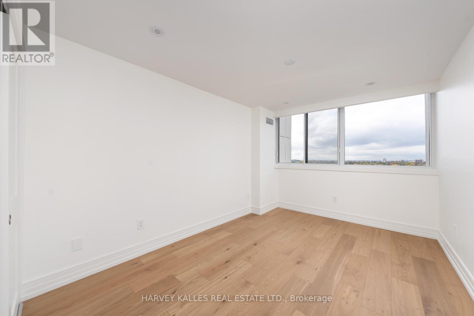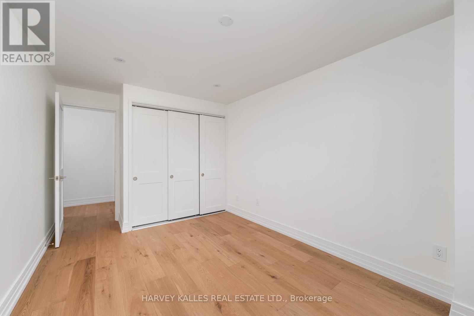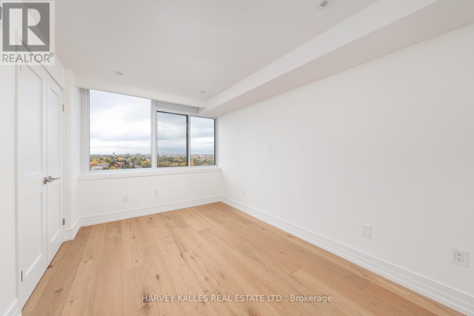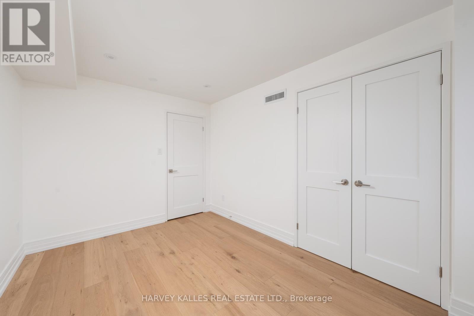1111 - 3000 Bathurst Street Toronto, Ontario M6B 3B4
$1,149,000Maintenance, Heat, Water, Parking, Insurance, Common Area Maintenance
$1,309.54 Monthly
Maintenance, Heat, Water, Parking, Insurance, Common Area Maintenance
$1,309.54 MonthlyHighly Sought-After and Rarely Available! Welcome to this fully renovated, west-facing 3-bedroom, 2-washroom suite at 3000 Bathurst Street, offering approximately 1,423 sq. ft. of stylish and modern living space. This stunning residence showcases a bright, open-concept design featuring a fabulous white kitchen with quartz countertops, stainless steel appliances, a double sink with a rough-in for a second dishwasher, and a generous pantry area. The cleverly concealed laundry nook includes a full-size washer, dryer, and stainless-steel laundry sink. Enjoy brand-new pot lighting, smooth ceilings, wood floors and baseboards throughout, custom closets, and beautifully finished bathrooms. With its unobstructed western exposure, this suite offers abundant natural light and captivating sunset views. Unit 1111 is available for immediate occupancy and includes one underground parking space plus exclusive use of one storage locker.The building at 3000 Bathurst Street features full-time concierge service and a Sabbath elevator, and has recently undergone extensive upgrades including: All new windows, freshly updated exterior, new tile, carpet, and lighting in the main lobby and on every floor. Brand-new suite entry doors. This is a rare opportunity to move into a beautifully renovated, spacious suite in one of the area's most desirable and well-maintained buildings. This unit has been converted from a 2 bedroom plus den to a 3 bedroom unit. (id:60365)
Property Details
| MLS® Number | C12483587 |
| Property Type | Single Family |
| Community Name | Englemount-Lawrence |
| AmenitiesNearBy | Place Of Worship, Public Transit, Schools |
| CommunityFeatures | Pets Allowed With Restrictions |
| Features | Elevator, In Suite Laundry |
| ParkingSpaceTotal | 1 |
Building
| BathroomTotal | 2 |
| BedroomsAboveGround | 3 |
| BedroomsTotal | 3 |
| Amenities | Security/concierge, Visitor Parking, Storage - Locker |
| Appliances | Oven - Built-in, Cooktop, Dishwasher, Dryer, Oven, Washer, Refrigerator |
| BasementDevelopment | Other, See Remarks |
| BasementType | N/a (other, See Remarks) |
| CoolingType | Central Air Conditioning |
| ExteriorFinish | Brick |
| FireProtection | Security System |
| FlooringType | Hardwood |
| HeatingFuel | Natural Gas |
| HeatingType | Coil Fan |
| SizeInterior | 1400 - 1599 Sqft |
| Type | Apartment |
Parking
| Underground | |
| Garage |
Land
| Acreage | No |
| LandAmenities | Place Of Worship, Public Transit, Schools |
Rooms
| Level | Type | Length | Width | Dimensions |
|---|---|---|---|---|
| Flat | Foyer | 1.65 m | 1.55 m | 1.65 m x 1.55 m |
| Flat | Living Room | 6.48 m | 6.05 m | 6.48 m x 6.05 m |
| Flat | Dining Room | Measurements not available | ||
| Flat | Kitchen | 3.12 m | 2.44 m | 3.12 m x 2.44 m |
| Flat | Eating Area | 3.05 m | 2.64 m | 3.05 m x 2.64 m |
| Flat | Primary Bedroom | 5.79 m | 3.3 m | 5.79 m x 3.3 m |
| Flat | Bedroom 2 | 4.14 m | 2.84 m | 4.14 m x 2.84 m |
| Flat | Bedroom 3 | 4.5 m | 2.74 m | 4.5 m x 2.74 m |
Marla Samuel
Salesperson
2145 Avenue Road
Toronto, Ontario M5M 4B2


