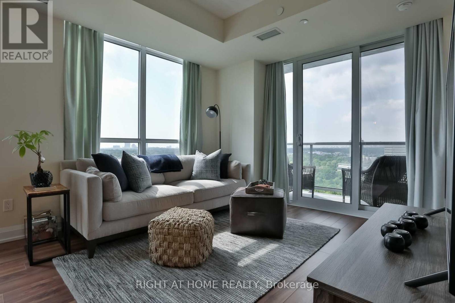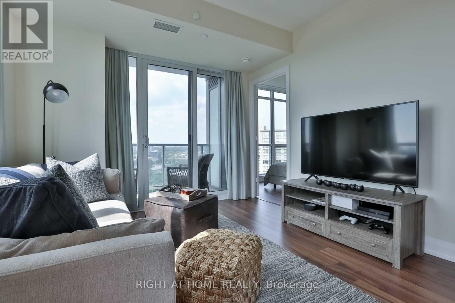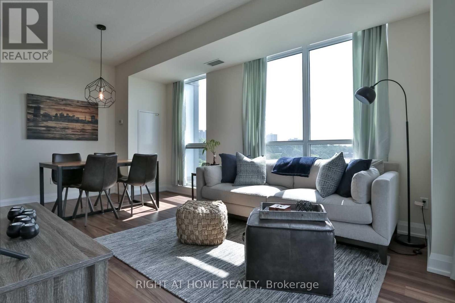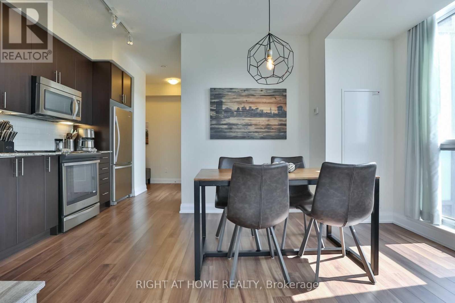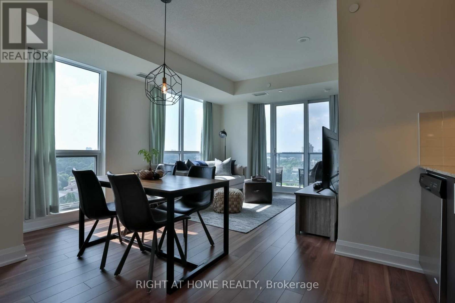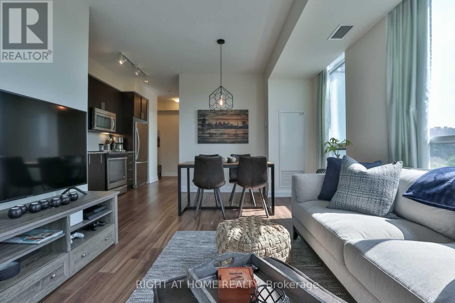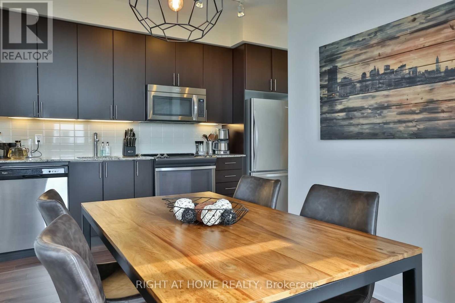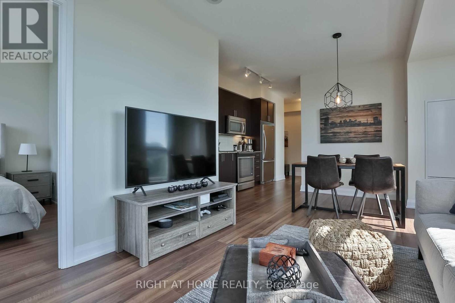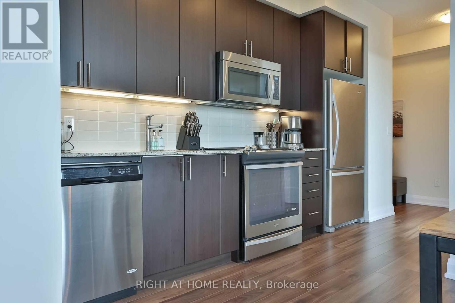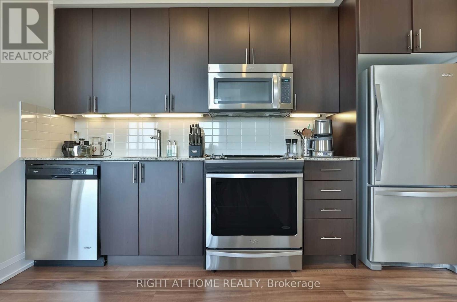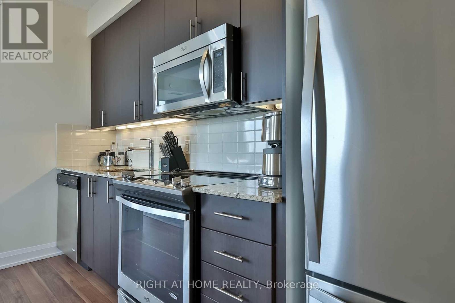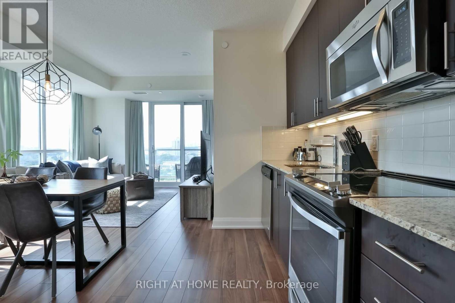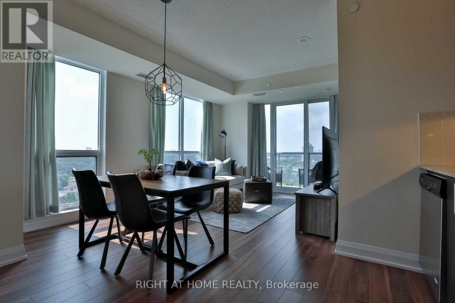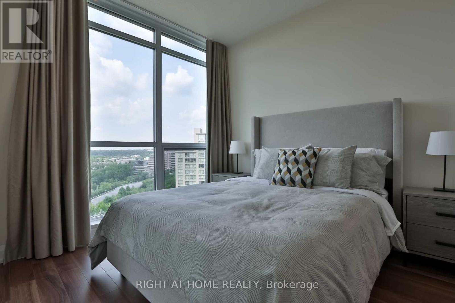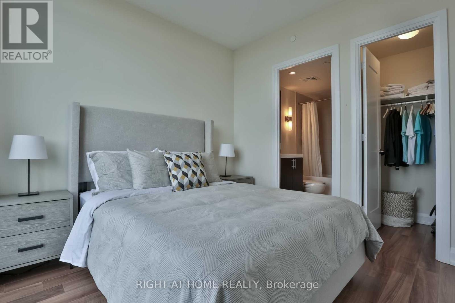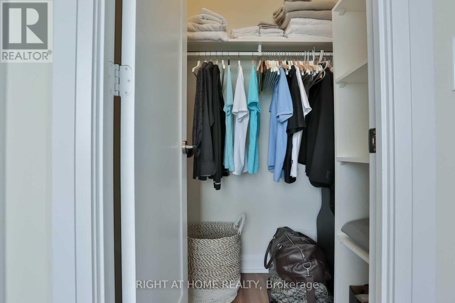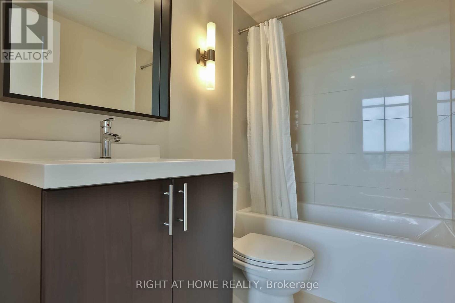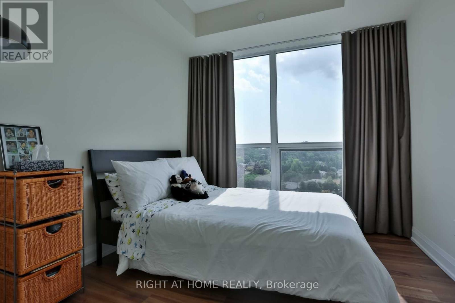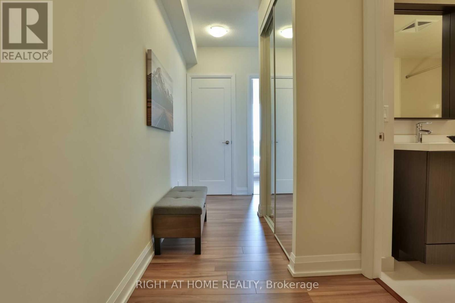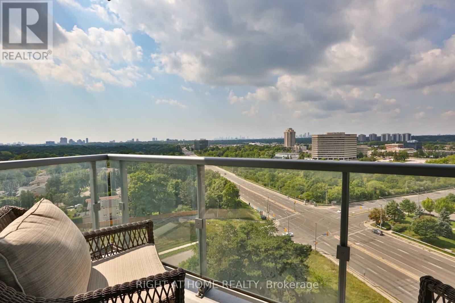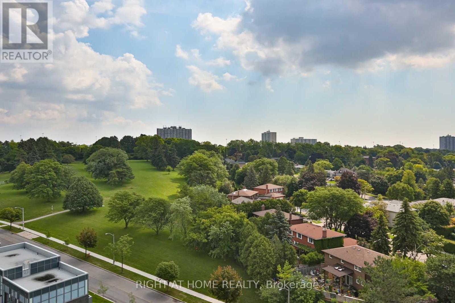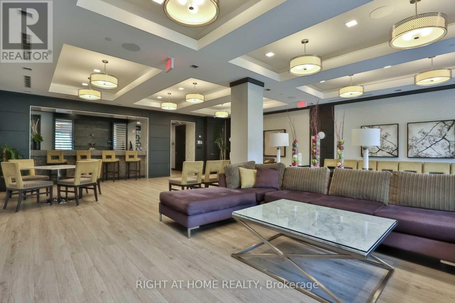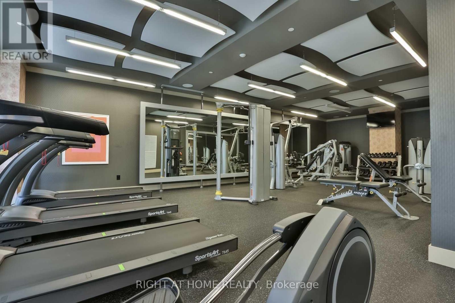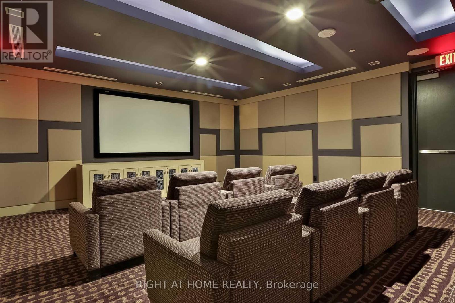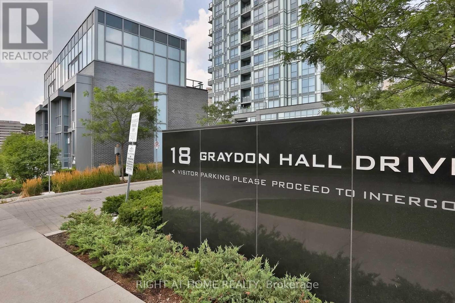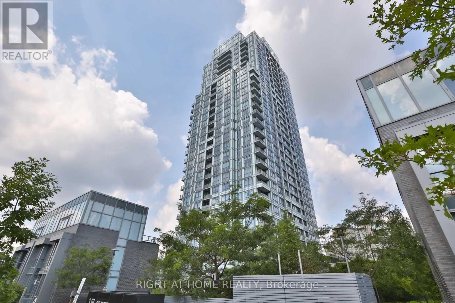1111 - 18 Graydon Hall Drive S Toronto, Ontario M3A 2Z9
2 Bedroom
2 Bathroom
700 - 799 sqft
Central Air Conditioning
Forced Air
$2,950 Monthly
Bright, Spacious Corner Suite. Open Concept With Split 2Bedrm/2Bathrm Layout, Modern Kitchen With S/S Kitchenaid Appliances, 9' Smooth Ceiling, Laminate Flooring Throughout. South East View To Park & Downtown. One Of The Largest Units In Tridel's Argento. Shop & Dine In "Shops At Don Mills" Or "Fairview Mall". Steps To Ttc, Park, Library, Hospital & Sheppard Subway Line. Access To Highway 404 & 401 In Mins. (id:60365)
Property Details
| MLS® Number | C12574622 |
| Property Type | Single Family |
| Community Name | Parkwoods-Donalda |
| AmenitiesNearBy | Public Transit, Park, Hospital |
| CommunityFeatures | Pets Allowed With Restrictions |
| Features | Balcony |
| ParkingSpaceTotal | 1 |
| ViewType | View |
Building
| BathroomTotal | 2 |
| BedroomsAboveGround | 2 |
| BedroomsTotal | 2 |
| Amenities | Storage - Locker |
| BasementType | None |
| CoolingType | Central Air Conditioning |
| ExteriorFinish | Brick |
| FlooringType | Laminate |
| HeatingFuel | Natural Gas |
| HeatingType | Forced Air |
| SizeInterior | 700 - 799 Sqft |
| Type | Apartment |
Parking
| Underground | |
| Garage |
Land
| Acreage | No |
| LandAmenities | Public Transit, Park, Hospital |
Rooms
| Level | Type | Length | Width | Dimensions |
|---|---|---|---|---|
| Main Level | Living Room | 3.34 m | 3.06 m | 3.34 m x 3.06 m |
| Main Level | Dining Room | 2.85 m | 2.49 m | 2.85 m x 2.49 m |
| Main Level | Kitchen | 3.64 m | 1.84 m | 3.64 m x 1.84 m |
| Main Level | Primary Bedroom | 3.09 m | 3.08 m | 3.09 m x 3.08 m |
| Main Level | Bedroom 2 | 3.64 m | 2.84 m | 3.64 m x 2.84 m |
Farzad Seifi
Salesperson
Right At Home Realty
1550 16th Avenue Bldg B Unit 3 & 4
Richmond Hill, Ontario L4B 3K9
1550 16th Avenue Bldg B Unit 3 & 4
Richmond Hill, Ontario L4B 3K9

