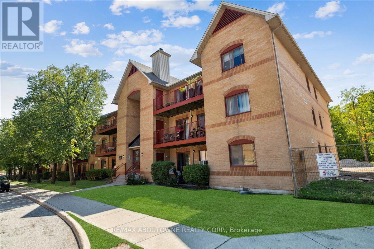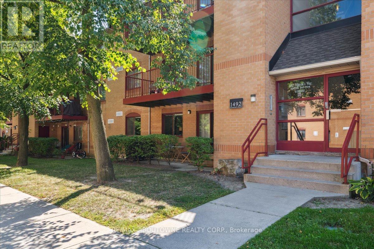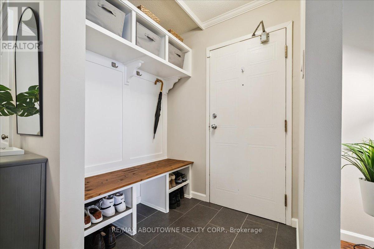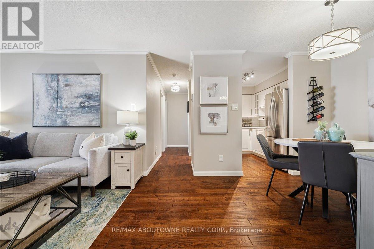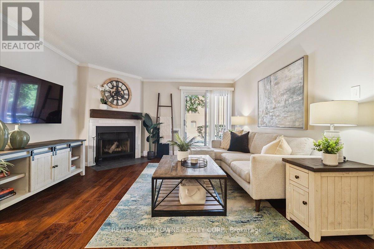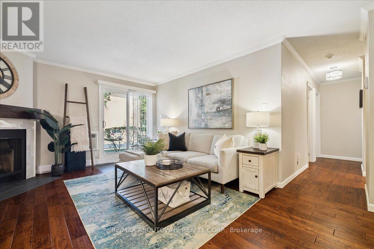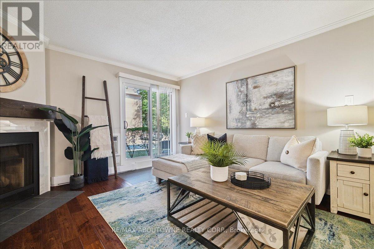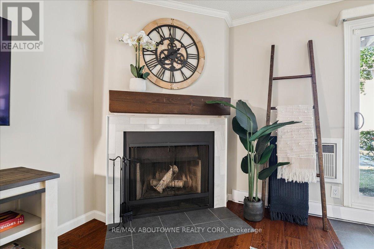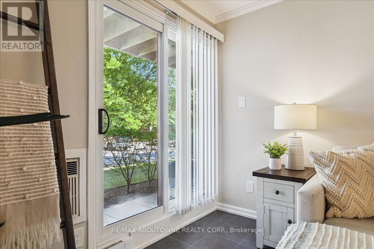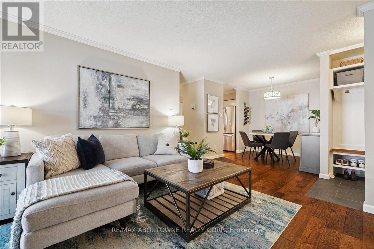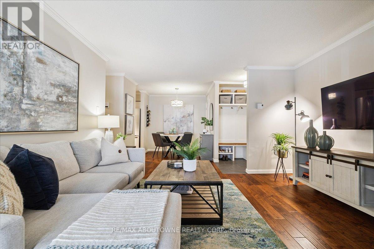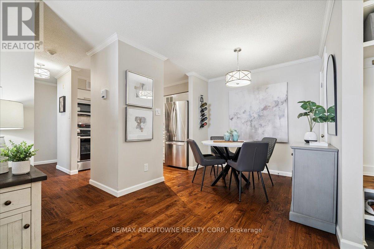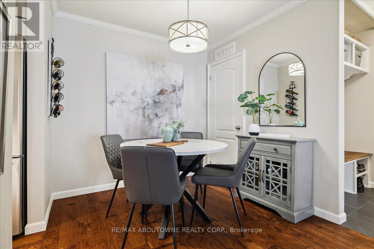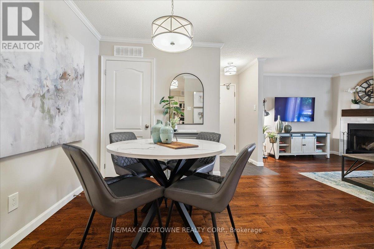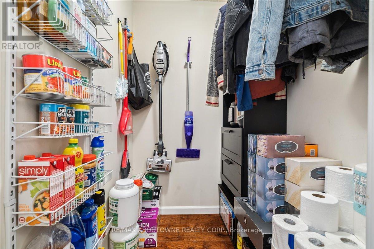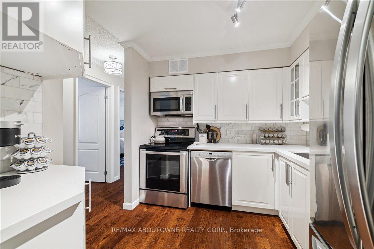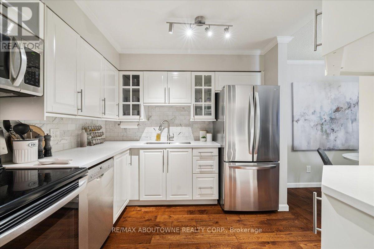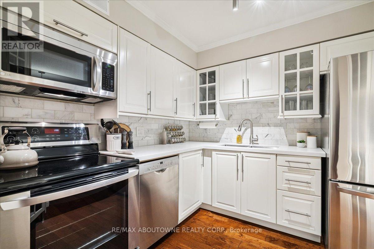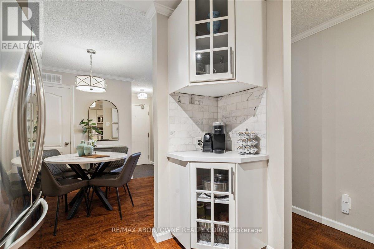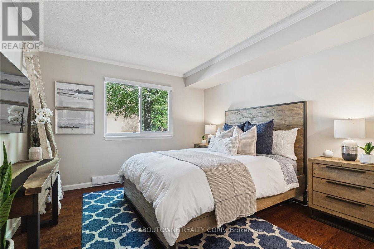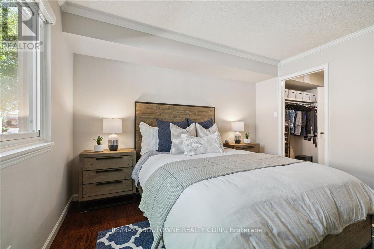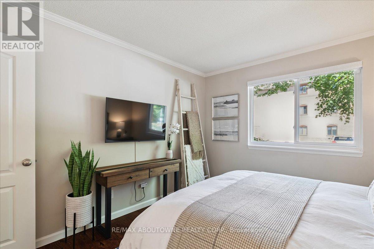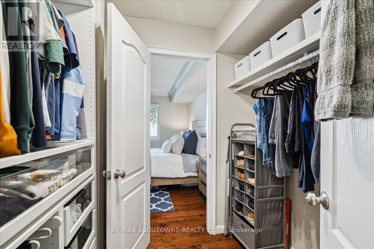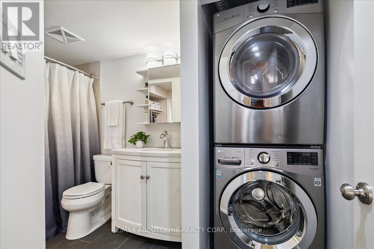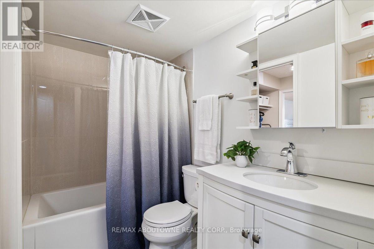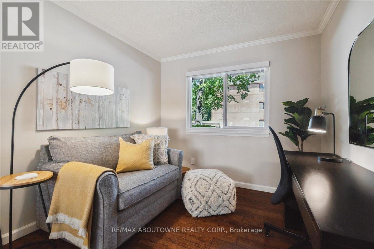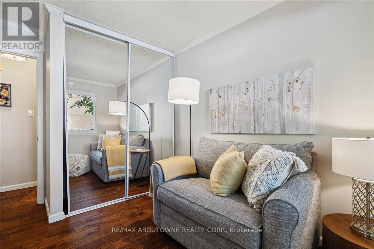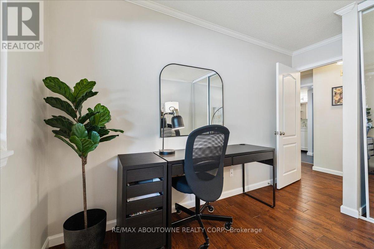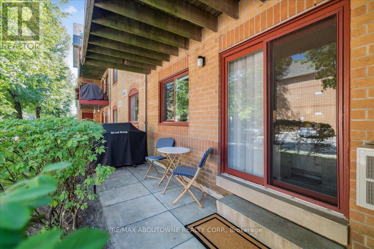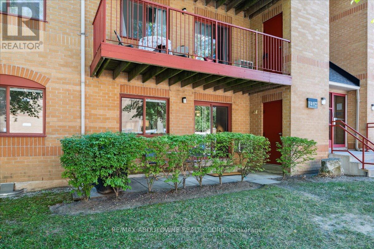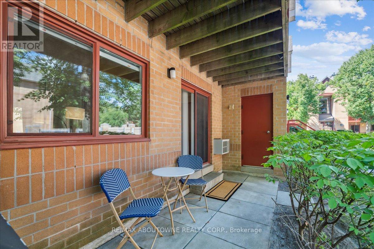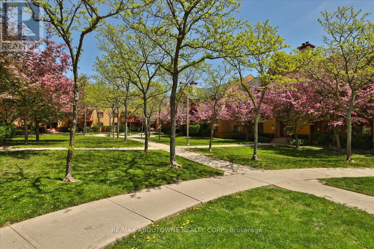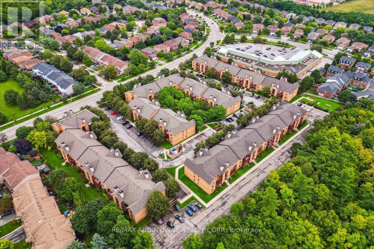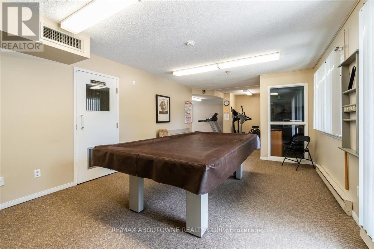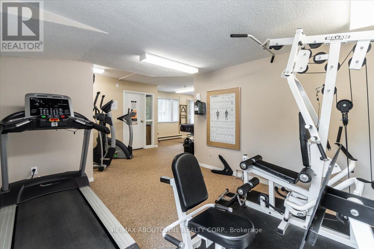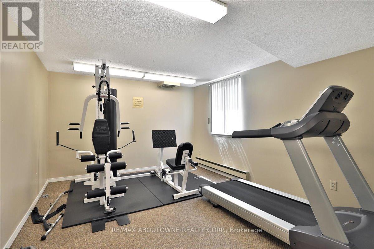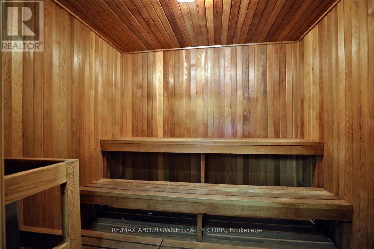1111 - 1492 Pilgrims Way Oakville, Ontario L6M 3G8
$535,000Maintenance, Water, Insurance, Parking
$583.49 Monthly
Maintenance, Water, Insurance, Parking
$583.49 MonthlyThis fully renovated ground-floor two bedroom condo offers 925 sq. ft. of stylish, move-in-ready living with convenient access through private sliding doors or the buildings main entrance. Inside, the bright and spacious living room showcases new hardwood flooring, upgraded baseboards, and a seamless flow into the dining area, creating the perfect space for both everyday living and entertaining. The completely remodeled kitchen is a standout, featuring brand-new stainless-steel appliances, custom cabinetry, sleek countertops, and a walk-in pantry offering exceptional storage. Down the hall, two large bedrooms provide generous closet space, while the fully updated bathroom boasts modern finishes and a fresh, contemporary design. Experience the ease of a home where every detail has been thoughtfully renovated for you. Located near top-ranked schools, shopping, grocery stores, QEW, this condo offers the perfect blend of comfort, style, and location - simply move in and enjoy. (id:60365)
Property Details
| MLS® Number | W12380346 |
| Property Type | Single Family |
| Community Name | 1007 - GA Glen Abbey |
| CommunityFeatures | Pet Restrictions |
| Features | Balcony, Carpet Free, In Suite Laundry |
| ParkingSpaceTotal | 1 |
Building
| BathroomTotal | 1 |
| BedroomsAboveGround | 2 |
| BedroomsTotal | 2 |
| Age | 31 To 50 Years |
| Amenities | Exercise Centre, Recreation Centre, Visitor Parking, Fireplace(s) |
| Appliances | Dishwasher, Dryer, Microwave, Stove, Washer, Window Coverings, Refrigerator |
| CoolingType | Wall Unit |
| ExteriorFinish | Brick |
| FireplacePresent | Yes |
| HeatingFuel | Electric |
| HeatingType | Baseboard Heaters |
| SizeInterior | 900 - 999 Sqft |
| Type | Apartment |
Parking
| Underground | |
| Garage |
Land
| Acreage | No |
Rooms
| Level | Type | Length | Width | Dimensions |
|---|---|---|---|---|
| Main Level | Living Room | 4.24 m | 3.4 m | 4.24 m x 3.4 m |
| Main Level | Dining Room | 3.76 m | 3.17 m | 3.76 m x 3.17 m |
| Main Level | Kitchen | 2.72 m | 2.62 m | 2.72 m x 2.62 m |
| Main Level | Primary Bedroom | 3.45 m | 3.71 m | 3.45 m x 3.71 m |
| Main Level | Bedroom | 2.67 m | 3.02 m | 2.67 m x 3.02 m |
Lauren Jamieson
Salesperson
1235 North Service Rd W #100d
Oakville, Ontario L6M 3G5

