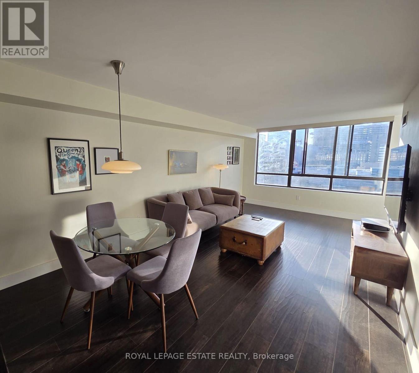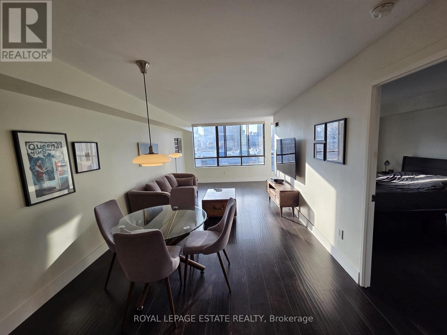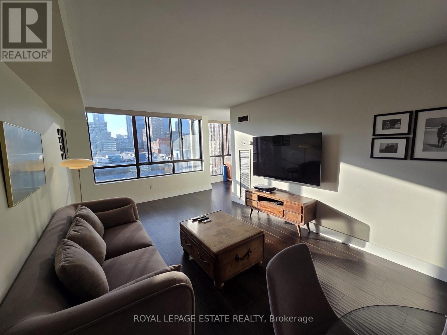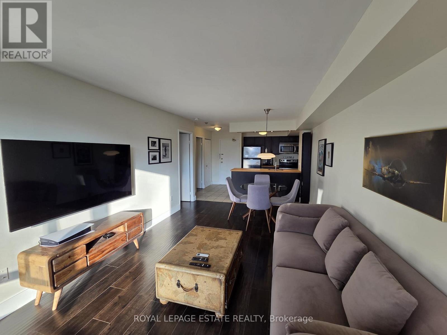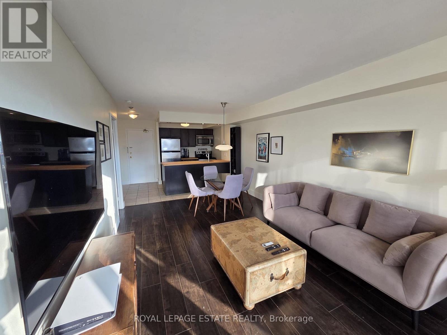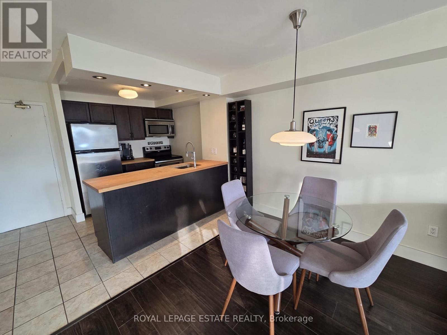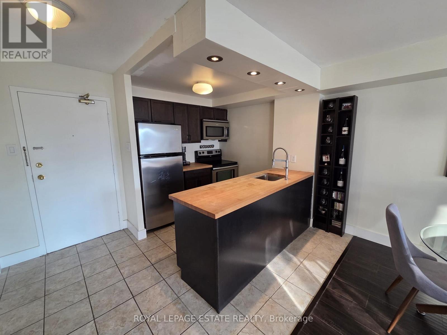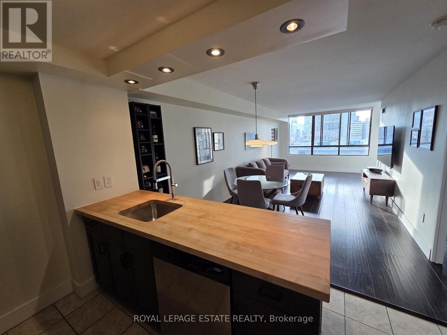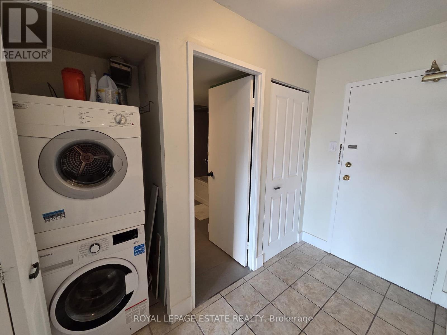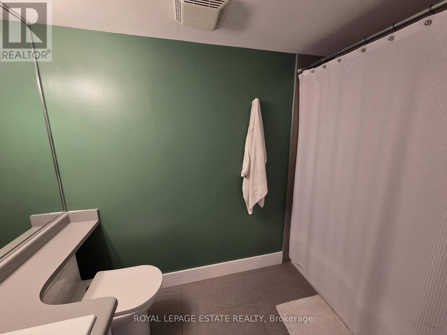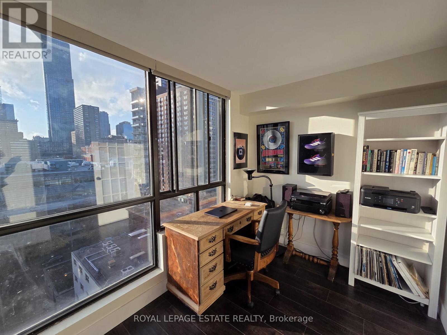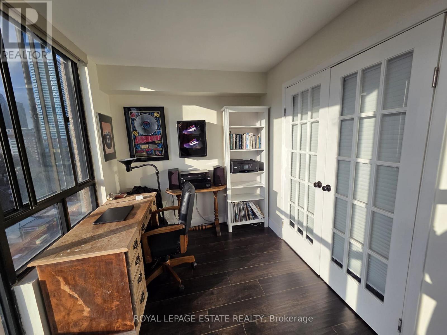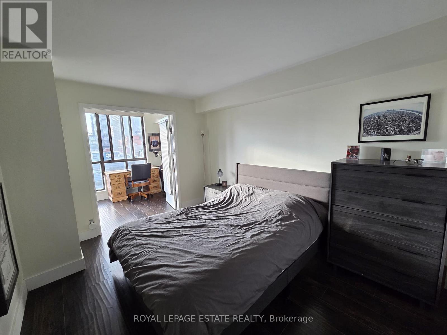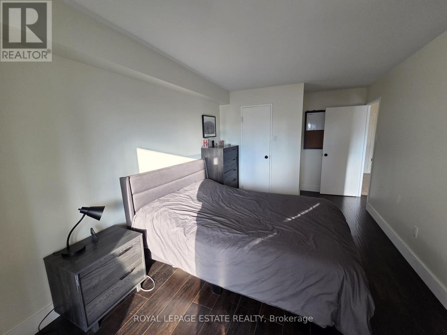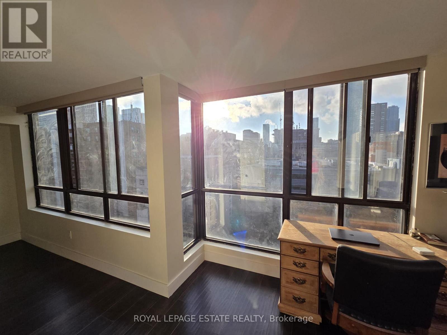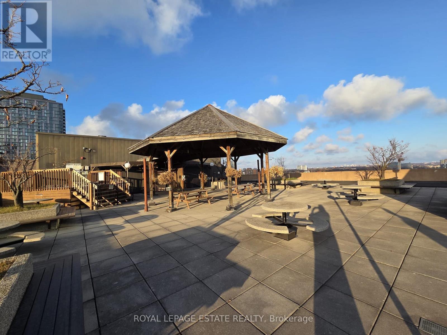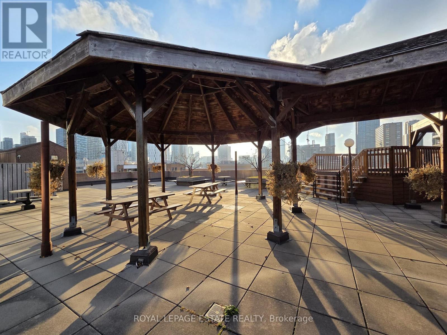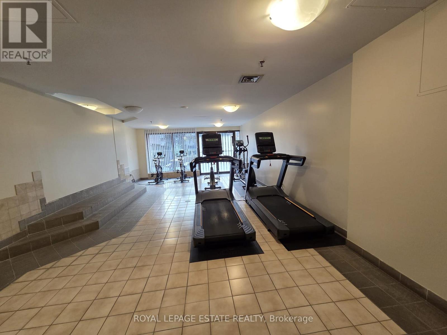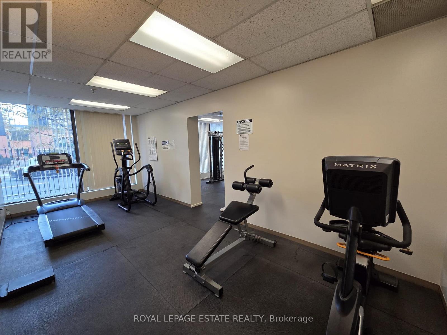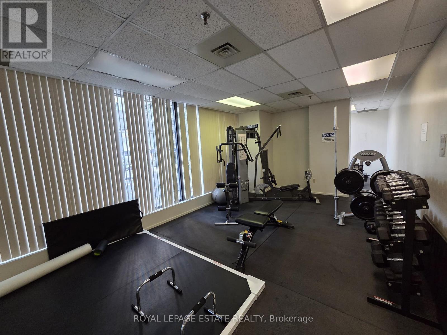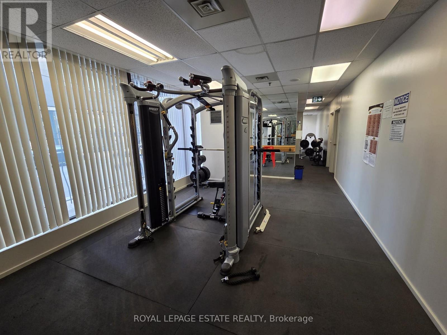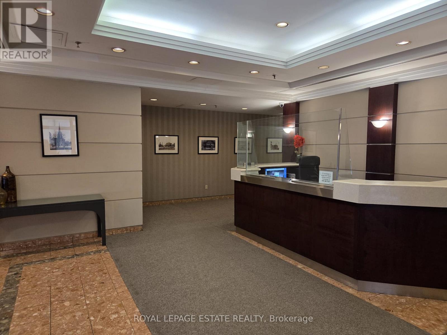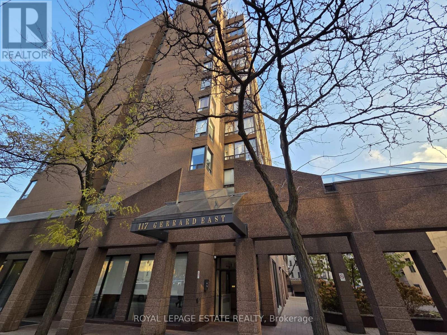1111 - 117 Gerrard Street E Toronto, Ontario M5B 2L4
$2,650 Monthly
Furnished short-term rental January 1-May 31! **All utilities + Internet and cable are included** - Live in the heart of the action at TO Condominiums. This bright and stylish 1+1 with parking offers a spacious layout, great natural light, an enclave kitchen, and a flexible den perfect for a home office or creative space. All utilities + internet + cable and ensuite laundry included - just move in and enjoy. Step outside and experience true downtown living: walk to Yonge-Dundas Square, Eaton Centre, TMU (Ryerson), St. Michael's Hospital, and endless restaurants, cafés, and nightlife. The building features 24hr concierge & security, visitors parking, a fitness centre, outdoor patio with BBQs, and a rare outdoor Jacuzzi - your own urban retreat after a long day. A turnkey, fully-loaded rental in one of Toronto's most vibrant neighbourhoods. (id:60365)
Property Details
| MLS® Number | C12567394 |
| Property Type | Single Family |
| Neigbourhood | Toronto Centre |
| Community Name | Church-Yonge Corridor |
| AmenitiesNearBy | Hospital, Park, Place Of Worship, Public Transit, Schools |
| CommunityFeatures | Pets Allowed With Restrictions |
| Features | Carpet Free, In Suite Laundry |
| ParkingSpaceTotal | 1 |
Building
| BathroomTotal | 1 |
| BedroomsAboveGround | 1 |
| BedroomsBelowGround | 1 |
| BedroomsTotal | 2 |
| Amenities | Exercise Centre, Recreation Centre, Security/concierge |
| Appliances | Dishwasher, Dryer, Microwave, Stove, Washer, Refrigerator |
| BasementType | None |
| CoolingType | Central Air Conditioning |
| ExteriorFinish | Brick |
| FireProtection | Security System, Security Guard |
| FlooringType | Vinyl, Ceramic |
| HeatingFuel | Natural Gas |
| HeatingType | Forced Air |
| SizeInterior | 700 - 799 Sqft |
| Type | Apartment |
Parking
| Underground | |
| Garage |
Land
| Acreage | No |
| LandAmenities | Hospital, Park, Place Of Worship, Public Transit, Schools |
Rooms
| Level | Type | Length | Width | Dimensions |
|---|---|---|---|---|
| Main Level | Living Room | 9.58 m | 3.32 m | 9.58 m x 3.32 m |
| Main Level | Dining Room | 9.58 m | 3.32 m | 9.58 m x 3.32 m |
| Main Level | Kitchen | 9.58 m | 3.32 m | 9.58 m x 3.32 m |
| Main Level | Primary Bedroom | 3.87 m | 3.02 m | 3.87 m x 3.02 m |
| Main Level | Den | 2.84 m | 2.36 m | 2.84 m x 2.36 m |
Laura Cooper
Salesperson
1052 Kingston Road
Toronto, Ontario M4E 1T4

