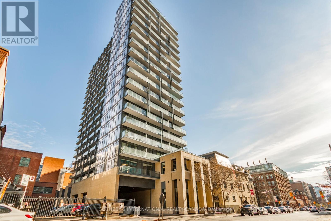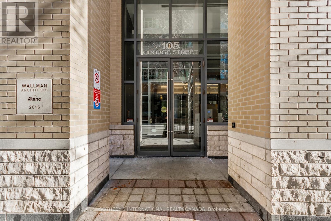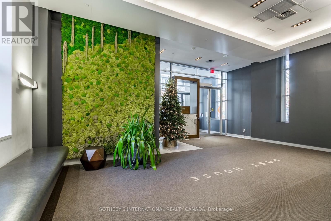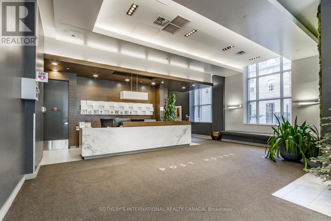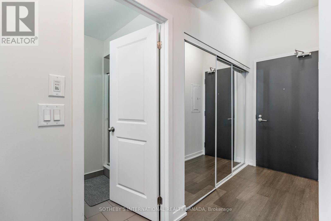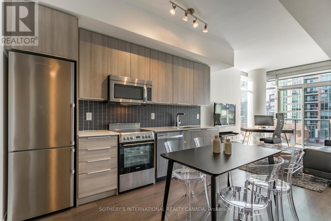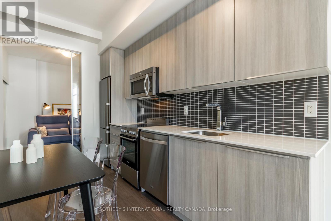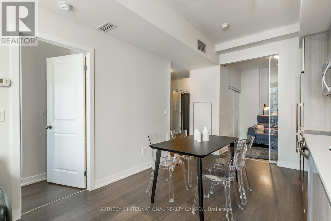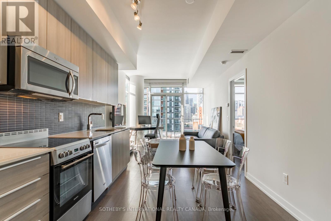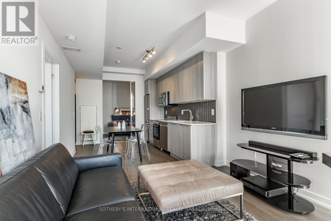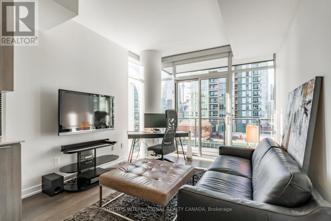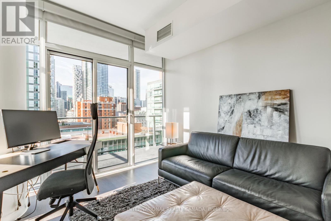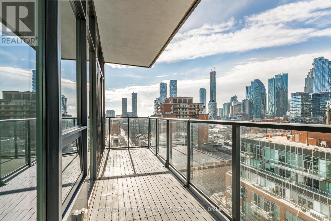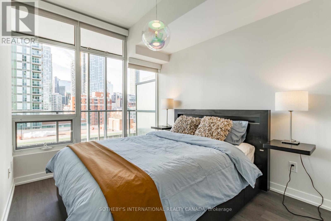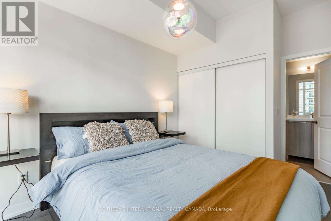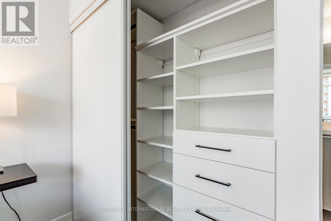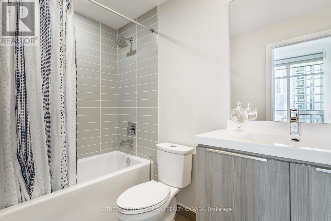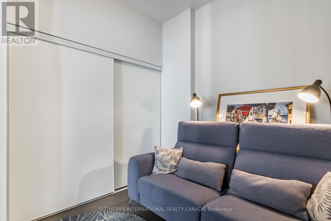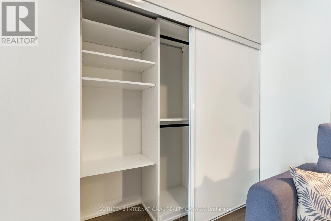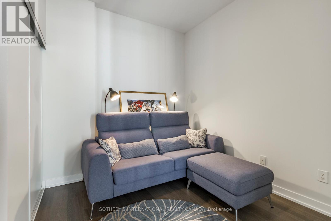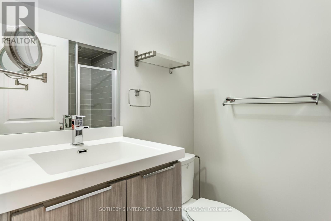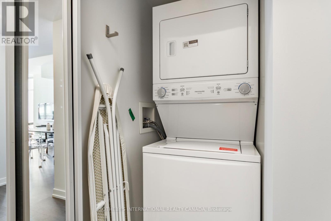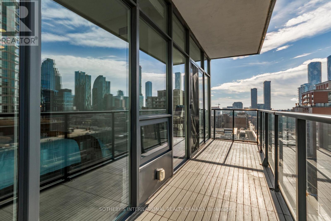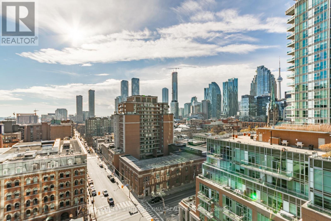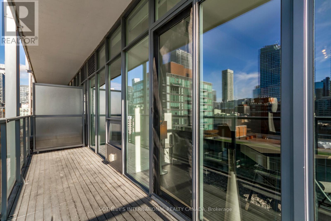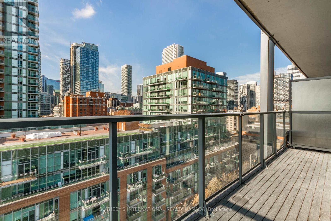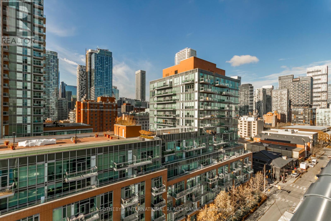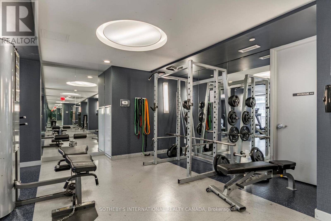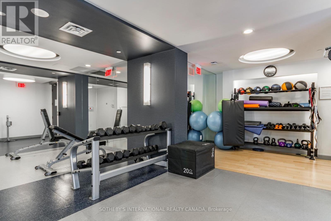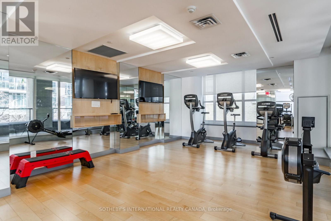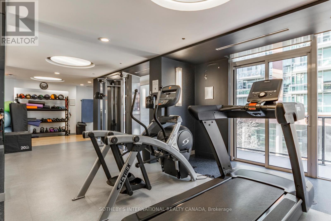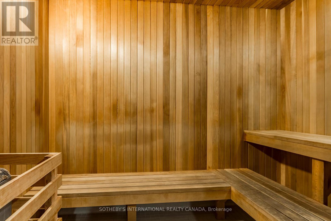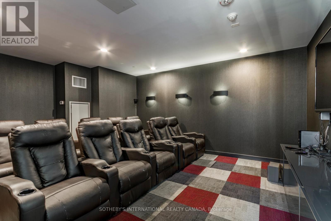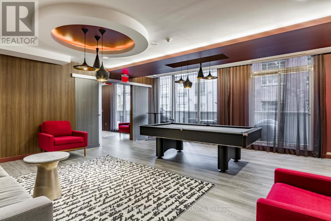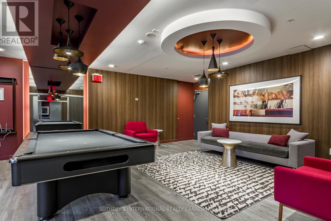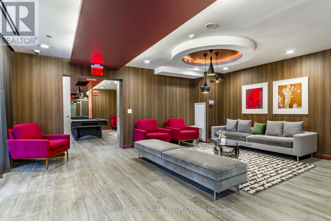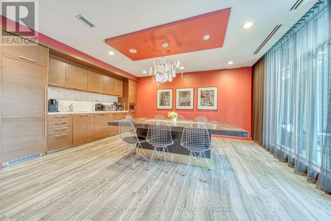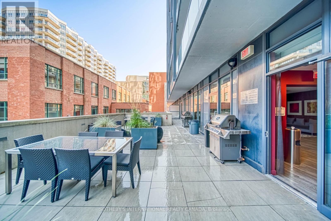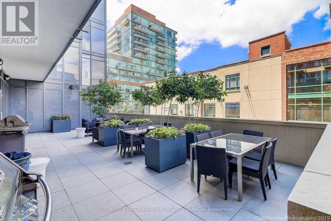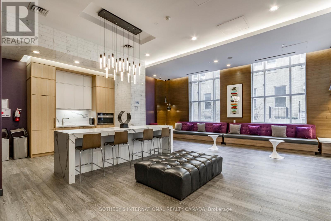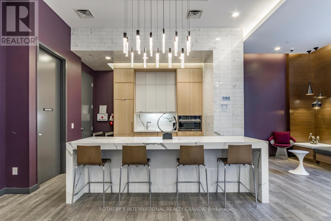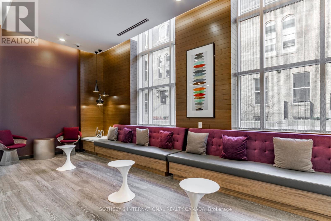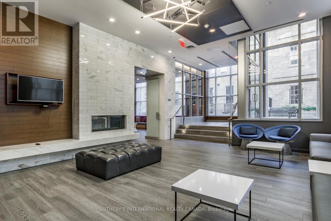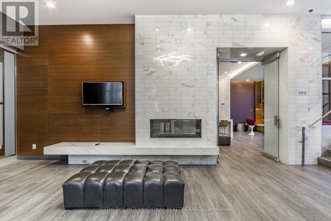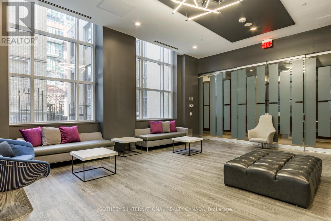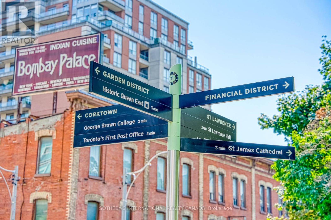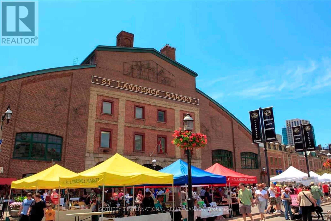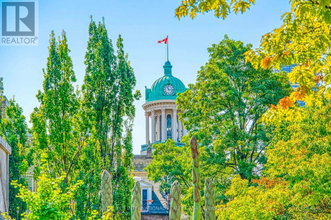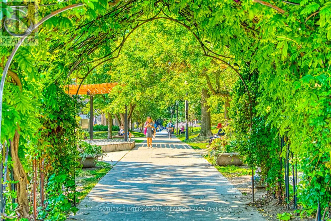1111 - 105 George Street Toronto, Ontario M5A 0L4
$3,000 Monthly
Fully furnished and ready for immediate occupancy at Post House Condos. This bright and spacious 2 bed suite features floor-to-ceiling windows, large balcony, and unobstructed southwest city views, providing natural light throughout the day and sparkling skyline views at night. Open-concept living and dining space with high ceilings connects to a modern kitchen with quartz countertops and stainless steel appliances. Smart split-bedroom layout provides privacy. Primary bedroom includes a 4-piece ensuite, floor-to-ceiling windows, and built-in closet with custom organizers. 2nd bed features double closet with custom organizers. Resort-style amenities include 24 hour concierge, fitness centre, party room with billiards, theatre room, and outdoor terrace with BBQ area. Premium downtown location with walkable access to St. Lawrence Market, George Brown Chef's School, St. James Cathedral & Park, Distillery District, Union Station, TTC, restaurants, cafés, and shopping. Quick access to Billy Bishop Airport, DVP, and Gardiner Expressway. Parking included. (id:60365)
Property Details
| MLS® Number | C12582858 |
| Property Type | Single Family |
| Community Name | Moss Park |
| AmenitiesNearBy | Hospital, Park, Public Transit |
| CommunityFeatures | Pets Allowed With Restrictions |
| Features | Balcony, Carpet Free |
| ParkingSpaceTotal | 1 |
Building
| BathroomTotal | 2 |
| BedroomsAboveGround | 2 |
| BedroomsTotal | 2 |
| Amenities | Exercise Centre, Party Room, Visitor Parking, Security/concierge |
| Appliances | Blinds, Dishwasher, Dryer, Freezer, Microwave, Stove, Washer, Refrigerator |
| BasementType | None |
| CoolingType | Central Air Conditioning |
| ExteriorFinish | Concrete |
| FlooringType | Laminate |
| HeatingFuel | Natural Gas |
| HeatingType | Forced Air |
| SizeInterior | 700 - 799 Sqft |
| Type | Apartment |
Parking
| Underground | |
| Garage |
Land
| Acreage | No |
| LandAmenities | Hospital, Park, Public Transit |
Rooms
| Level | Type | Length | Width | Dimensions |
|---|---|---|---|---|
| Flat | Living Room | 3.3 m | 7.06 m | 3.3 m x 7.06 m |
| Flat | Dining Room | 7.06 m | 3.3 m | 7.06 m x 3.3 m |
| Flat | Kitchen | 3.3 m | 7.06 m | 3.3 m x 7.06 m |
| Flat | Primary Bedroom | 2.74 m | 3.35 m | 2.74 m x 3.35 m |
| Flat | Bedroom 2 | 2.59 m | 2.77 m | 2.59 m x 2.77 m |
https://www.realtor.ca/real-estate/29143485/1111-105-george-street-toronto-moss-park-moss-park
Bosko Scepanovic
Broker
1867 Yonge Street Ste 100
Toronto, Ontario M4S 1Y5

