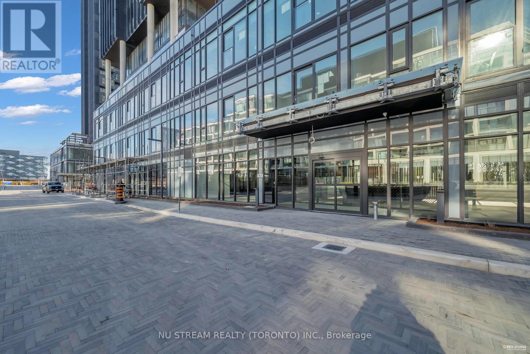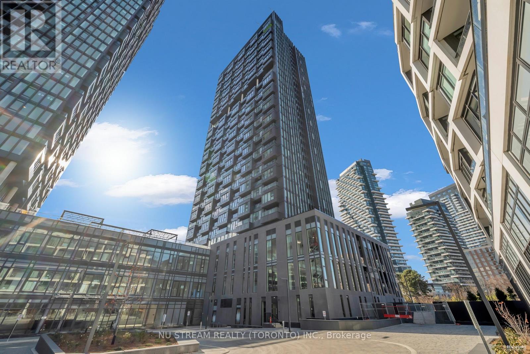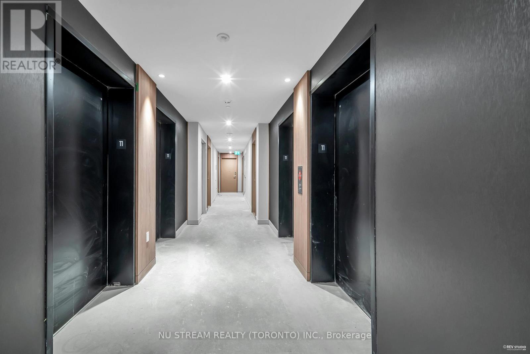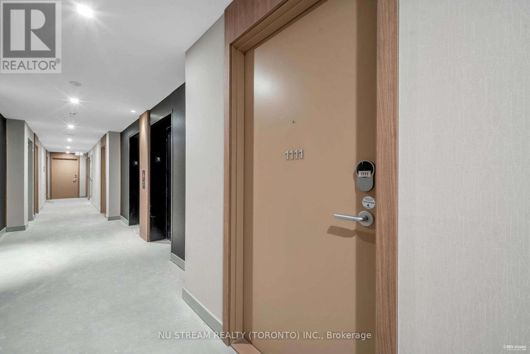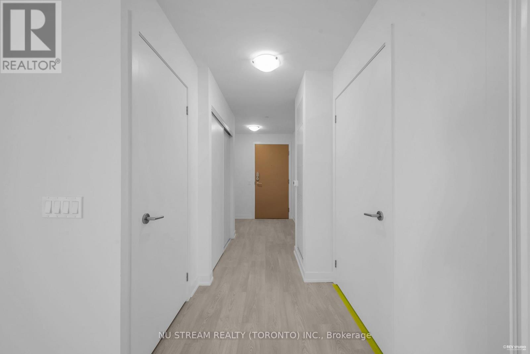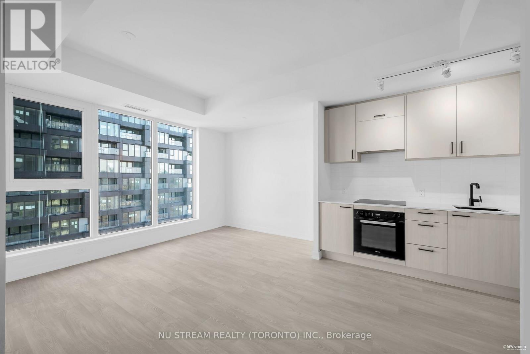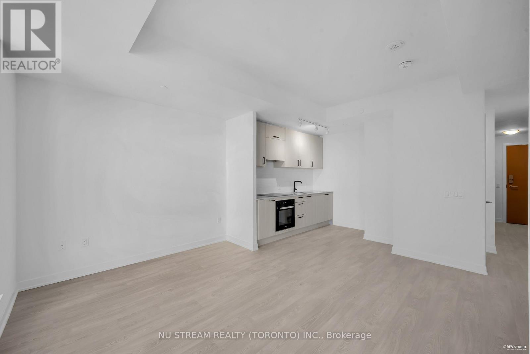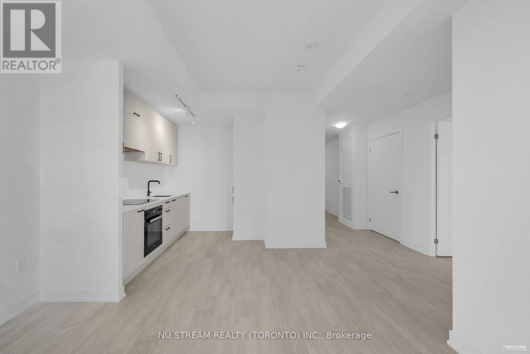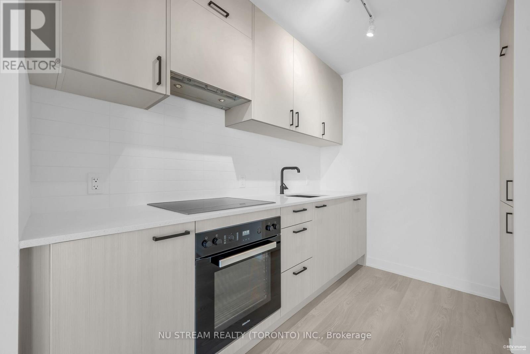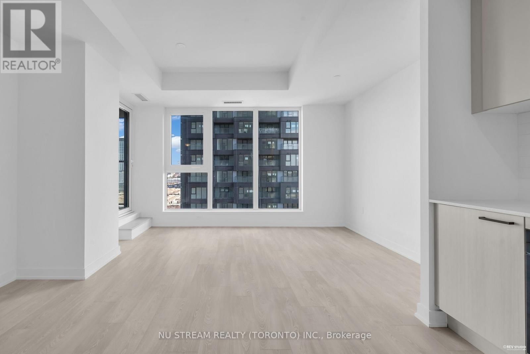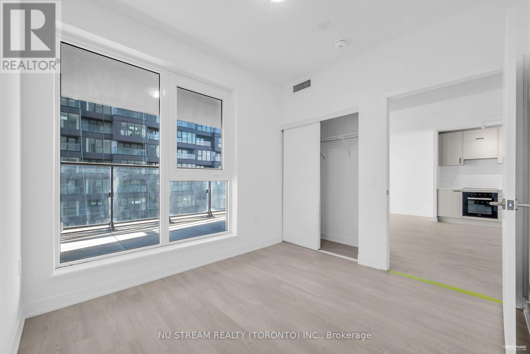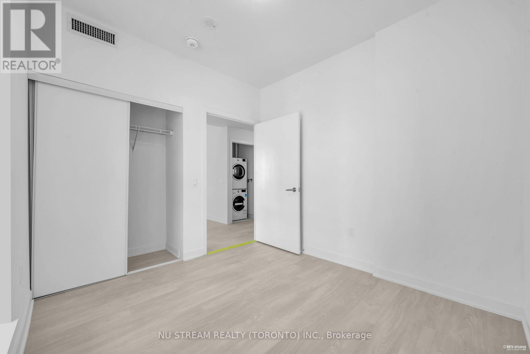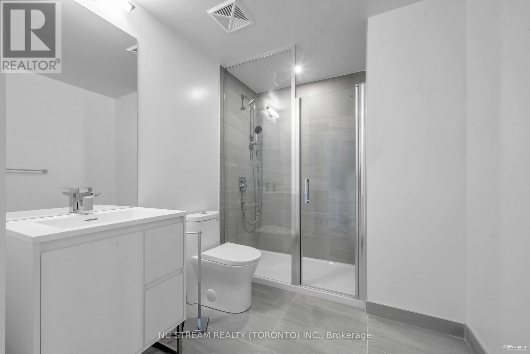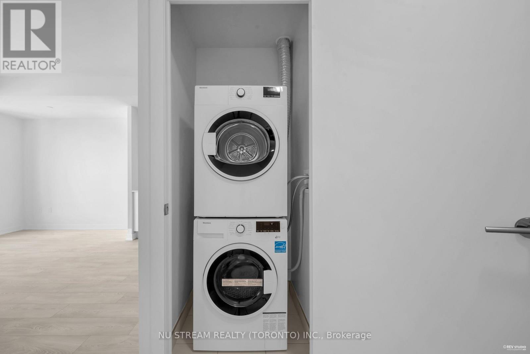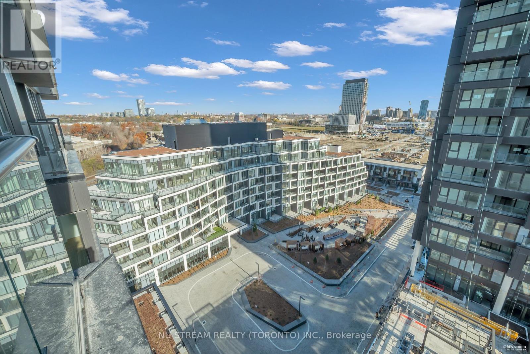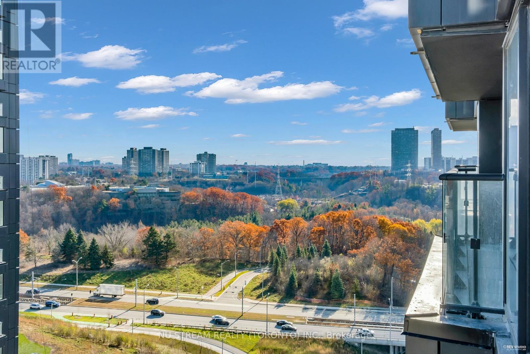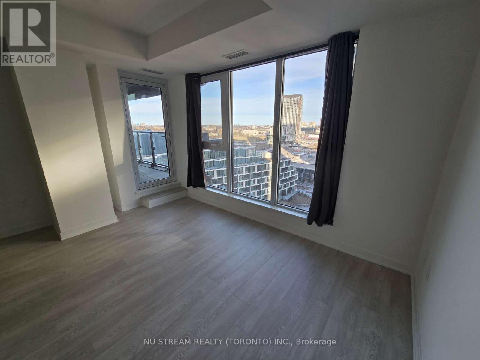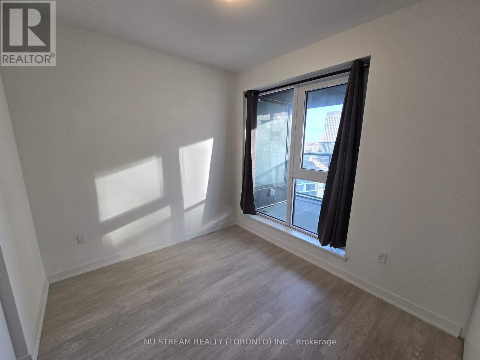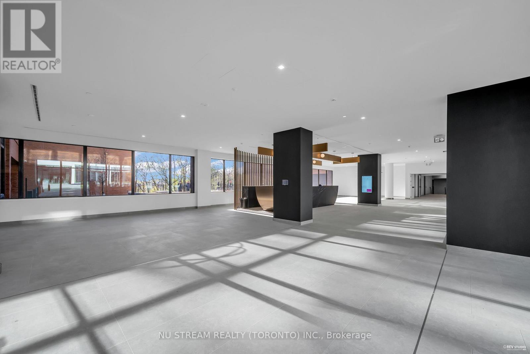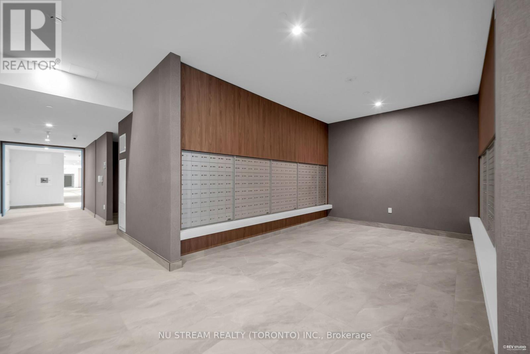1111 - 1 Quarrington Lane Toronto, Ontario M3C 0S4
$1,850 Monthly
Experience the best of city living in this never-lived-in condo at One Crosstown, perfectly positioned at Don Mills & Eglinton! Enjoy a rare combination of Toronto skyline views to the south and a serene ravine/park outlook to the Ontario Science Centre Landscaping. This East-facing unit is filled with morning light through its floor-to-ceiling windows, enhanced by 9-foot ceilings and a modern kitchen with sleek finishes and premium appliances for stylish, functional living. Well designed Washroom space and conventional size Laundry machine offers family conveniency. Enjoy easy access to amenities including fitness centre, party rooms, guest suites, lounges and communal BBQ area. Just steps from schools, parks, shops, and restaurants. One Locker included for extra storage space! (id:60365)
Property Details
| MLS® Number | C12570798 |
| Property Type | Single Family |
| Community Name | Banbury-Don Mills |
| CommunityFeatures | Pets Not Allowed |
| Features | Carpet Free |
Building
| BathroomTotal | 1 |
| BedroomsAboveGround | 1 |
| BedroomsTotal | 1 |
| Age | New Building |
| Amenities | Security/concierge, Party Room, Exercise Centre, Recreation Centre, Storage - Locker |
| Appliances | Dishwasher, Dryer, Stove, Washer, Refrigerator |
| BasementType | None |
| CoolingType | Central Air Conditioning |
| ExteriorFinish | Concrete |
| HeatingFuel | Electric |
| HeatingType | Coil Fan |
| SizeInterior | 600 - 699 Sqft |
| Type | Apartment |
Parking
| No Garage |
Land
| Acreage | No |
Rooms
| Level | Type | Length | Width | Dimensions |
|---|---|---|---|---|
| Flat | Kitchen | 3.785 m | 3.785 m | 3.785 m x 3.785 m |
| Flat | Dining Room | 3.785 m | 3.785 m | 3.785 m x 3.785 m |
| Flat | Living Room | 3.785 m | 3.785 m | 3.785 m x 3.785 m |
| Flat | Primary Bedroom | 3.175 m | 3.302 m | 3.175 m x 3.302 m |
Noah Zhang
Broker
590 Alden Road Unit 100
Markham, Ontario L3R 8N2
Yoanna Jiang
Salesperson
590 Alden Road Unit 100
Markham, Ontario L3R 8N2

