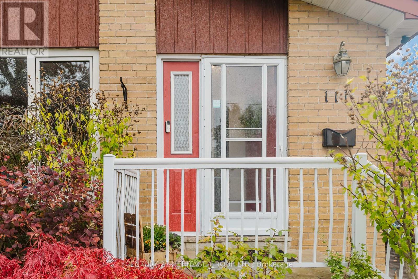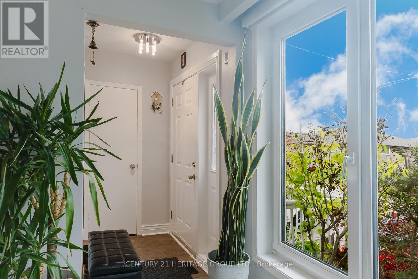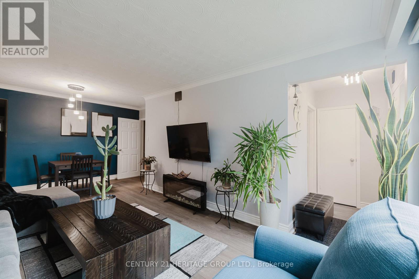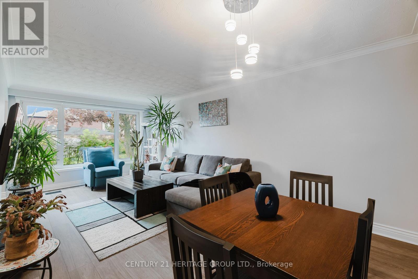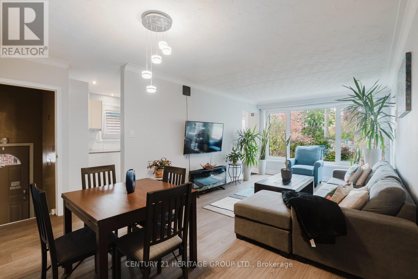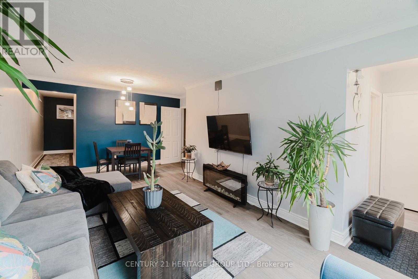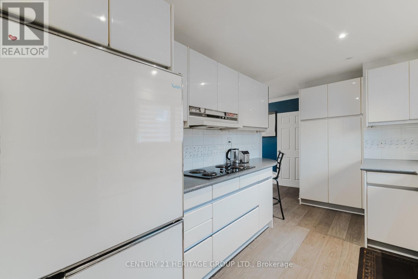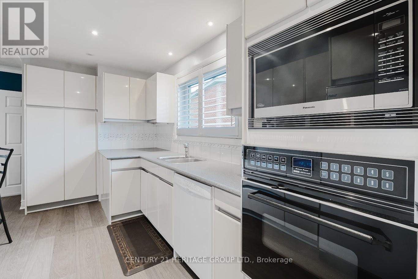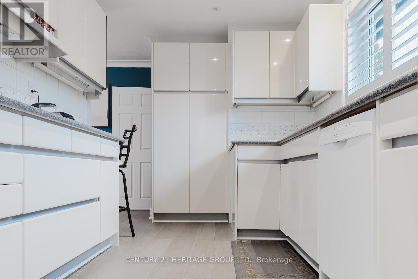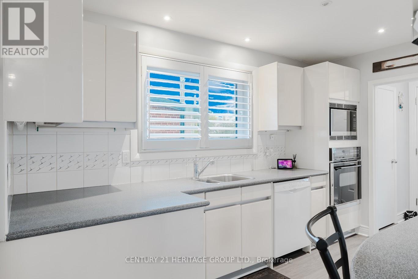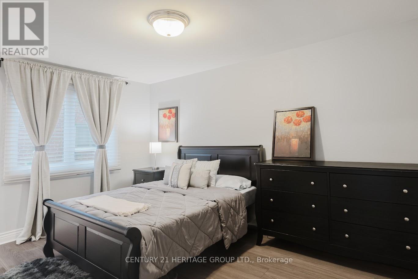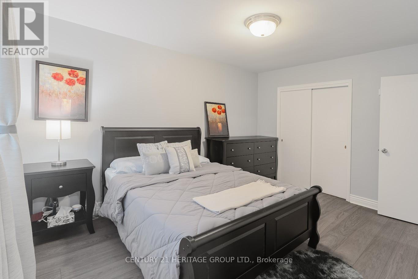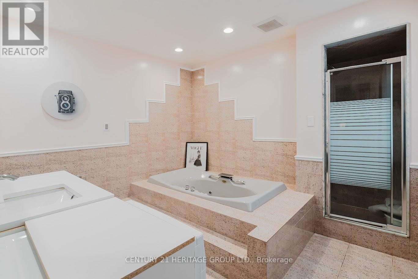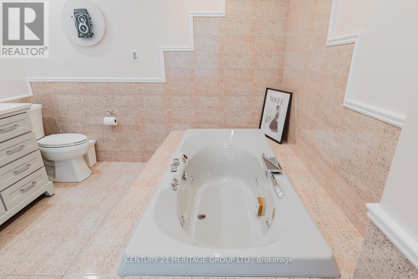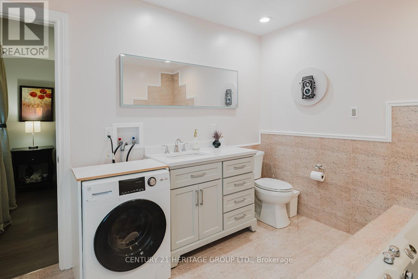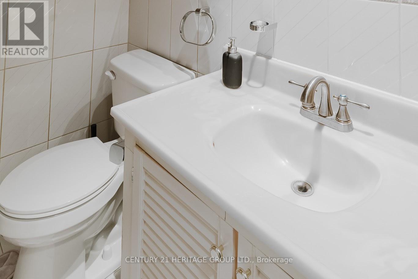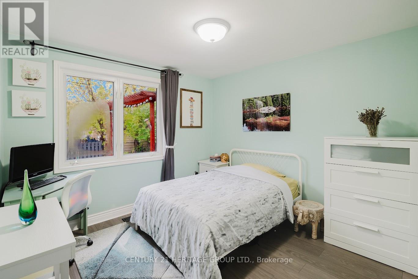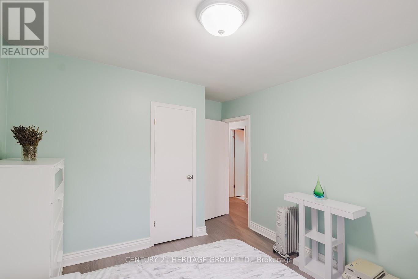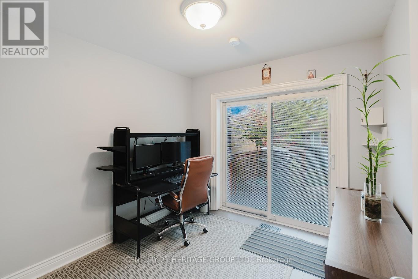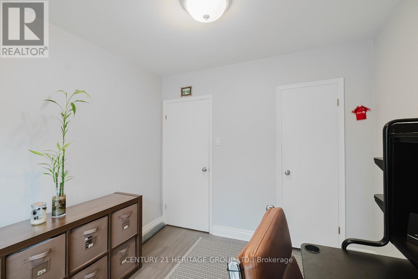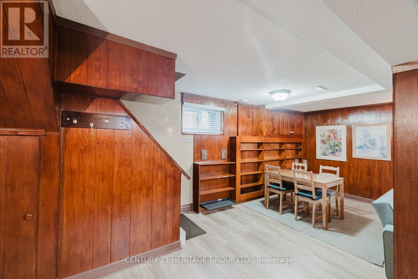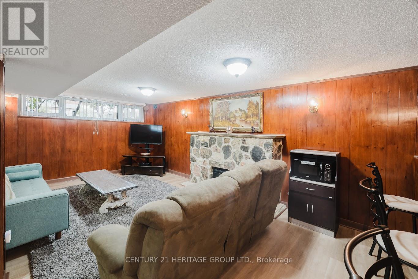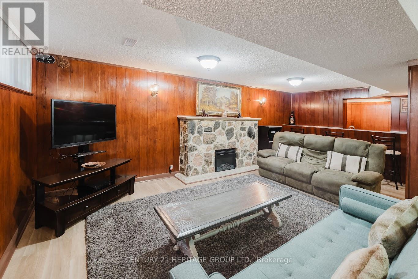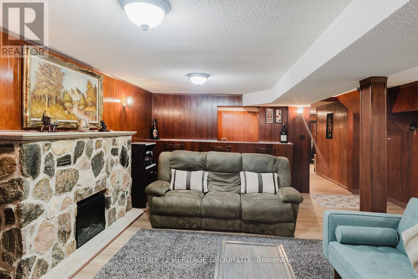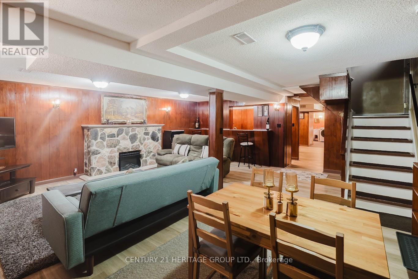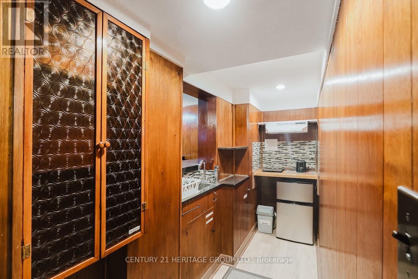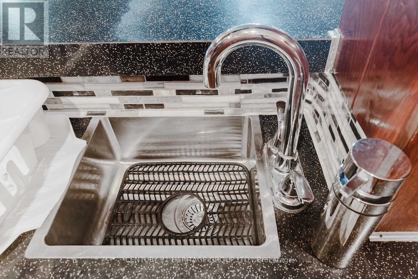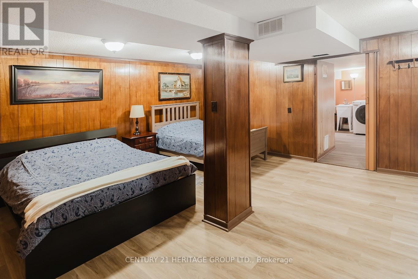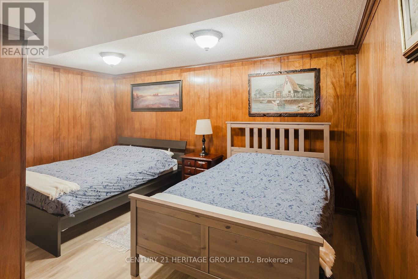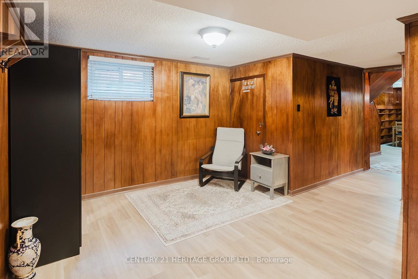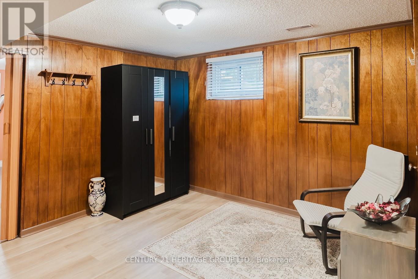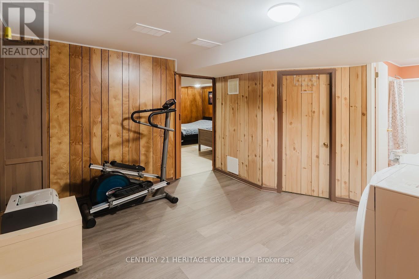111 Tulane Crescent Toronto, Ontario M3A 2C2
$4,400 Monthly
Welcome to 111 Tulane Crescent, a bright and spacious semi-detached bungalow offering comfort and versatility for the entire family. The main floor features three generous bedrooms, a full kitchen, and an inviting living and dining area filled with natural light. The finished basement adds even more space with a large bedroom, a cozy family room, a convenient kitchenette, its own laundry, and a separate entrance - ideal for in-laws, older teenagers, or guests seeking privacy. The private backyard provides a peaceful outdoor retreat, perfect for relaxing or entertaining. Located in a family-friendly neighborhood within an excellent school district, including Raywood Public School, Donview Middle Health & Wellness Academy, and George S. Henry Academy, this home also offers quick access to HWY 401 and DVP/404. Buses directly to subway, Centennial College/U of T, Scarborough/Fairview Mall and Scarborough Town Center. Enjoy the convenience of nearby grocery stores, shops, restaurants, and parks, all just a short drive away. This property truly combines practicality, location, and comfort - and it comes fully furnished, with the option to rent unfurnished if preferred. (id:60365)
Property Details
| MLS® Number | C12549368 |
| Property Type | Single Family |
| Community Name | Parkwoods-Donalda |
| Features | Carpet Free, In-law Suite |
| ParkingSpaceTotal | 2 |
Building
| BathroomTotal | 3 |
| BedroomsAboveGround | 3 |
| BedroomsBelowGround | 1 |
| BedroomsTotal | 4 |
| Appliances | Microwave, Oven, Stove, Washer, Refrigerator |
| ArchitecturalStyle | Bungalow |
| BasementDevelopment | Finished |
| BasementFeatures | Separate Entrance |
| BasementType | N/a, N/a (finished) |
| ConstructionStyleAttachment | Semi-detached |
| CoolingType | Central Air Conditioning |
| ExteriorFinish | Brick |
| FireplacePresent | Yes |
| FlooringType | Vinyl |
| FoundationType | Block |
| HeatingFuel | Natural Gas |
| HeatingType | Forced Air |
| StoriesTotal | 1 |
| SizeInterior | 1100 - 1500 Sqft |
| Type | House |
| UtilityWater | Municipal Water |
Parking
| No Garage |
Land
| Acreage | No |
| Sewer | Sanitary Sewer |
| SizeDepth | 119 Ft ,9 In |
| SizeFrontage | 30 Ft |
| SizeIrregular | 30 X 119.8 Ft |
| SizeTotalText | 30 X 119.8 Ft |
Rooms
| Level | Type | Length | Width | Dimensions |
|---|---|---|---|---|
| Lower Level | Family Room | 6.07 m | 6.22 m | 6.07 m x 6.22 m |
| Lower Level | Bedroom | 6.17 m | 4.62 m | 6.17 m x 4.62 m |
| Main Level | Kitchen | 3.91 m | 2.64 m | 3.91 m x 2.64 m |
| Main Level | Living Room | 6.6 m | 3.43 m | 6.6 m x 3.43 m |
| Main Level | Dining Room | 6.6 m | 3.43 m | 6.6 m x 3.43 m |
| Main Level | Primary Bedroom | 4.37 m | 3.15 m | 4.37 m x 3.15 m |
| Main Level | Bedroom 2 | 3.28 m | 3.28 m | 3.28 m x 3.28 m |
| Main Level | Bedroom 3 | 2.82 m | 2.82 m | 2.82 m x 2.82 m |
Bahar Mahmoudi
Salesperson
11160 Yonge St # 3 & 7
Richmond Hill, Ontario L4S 1H5

