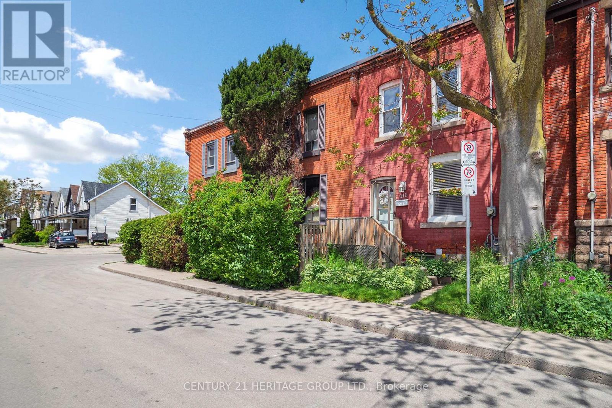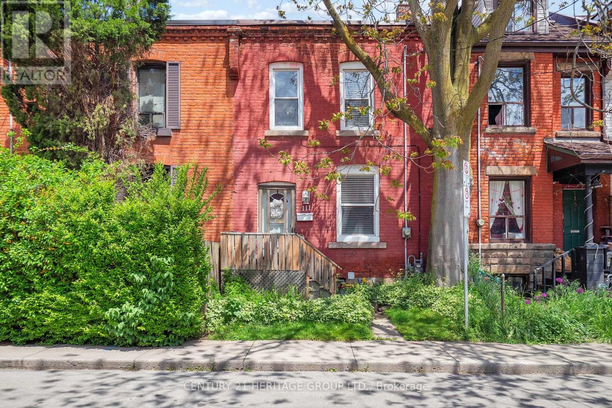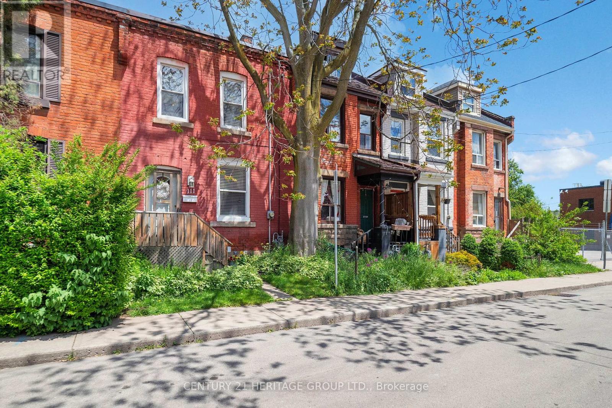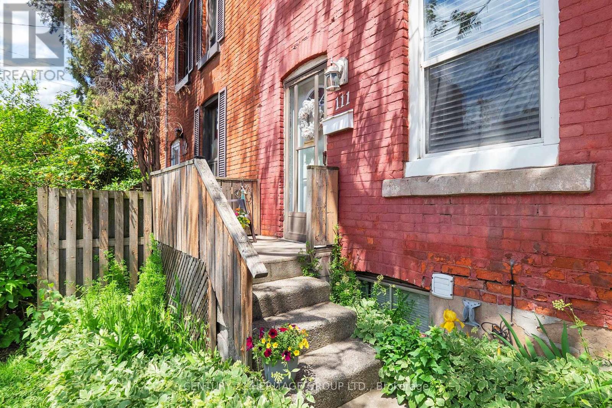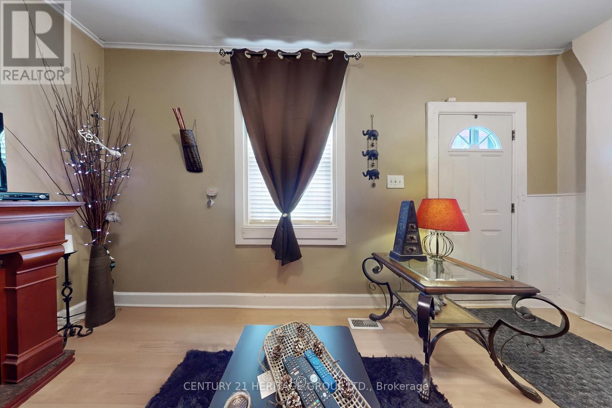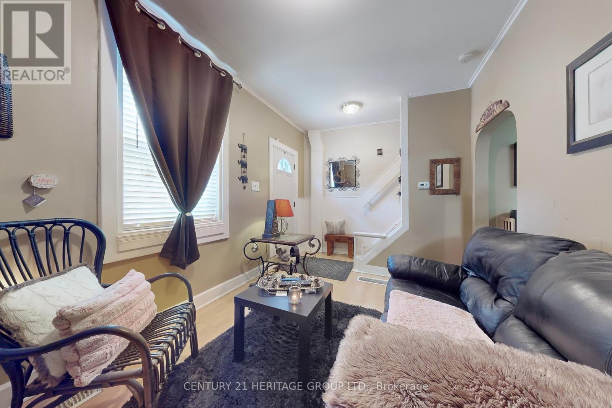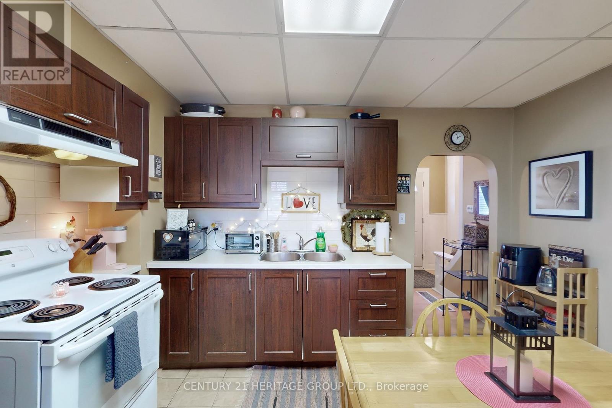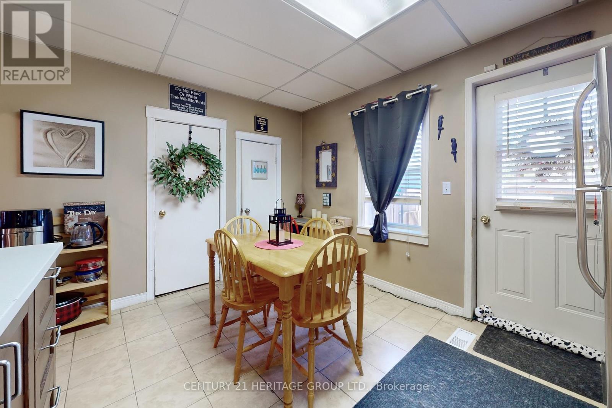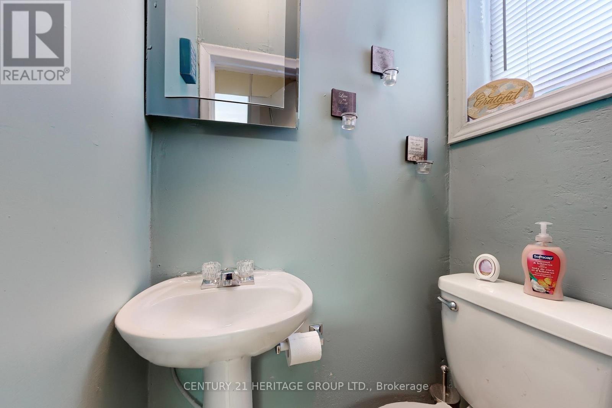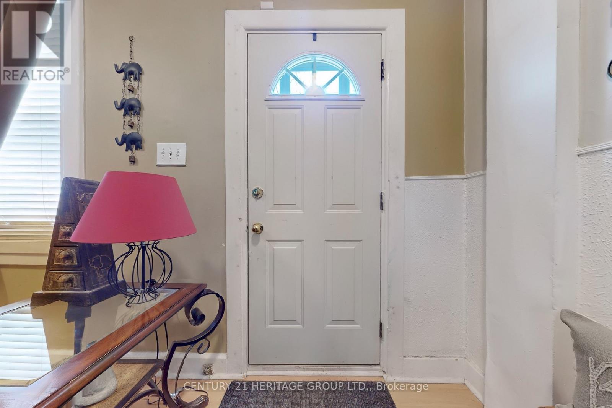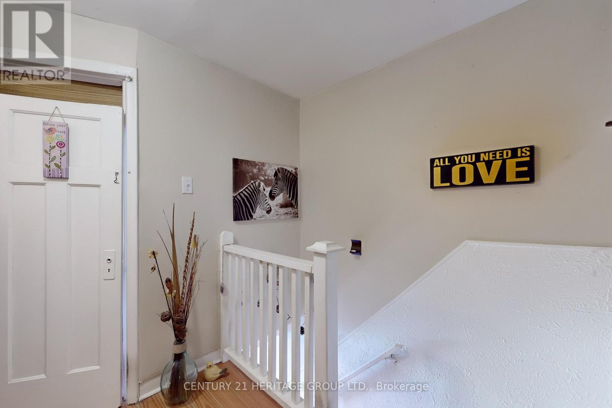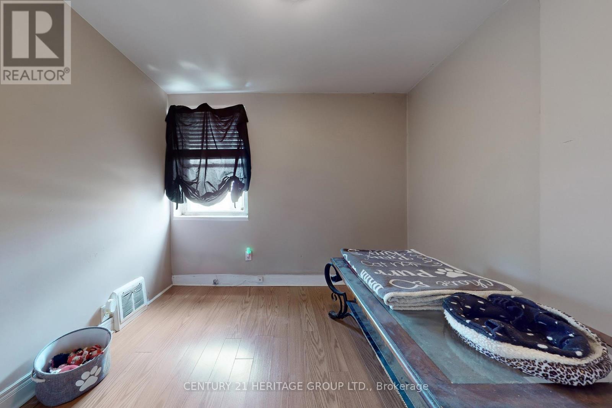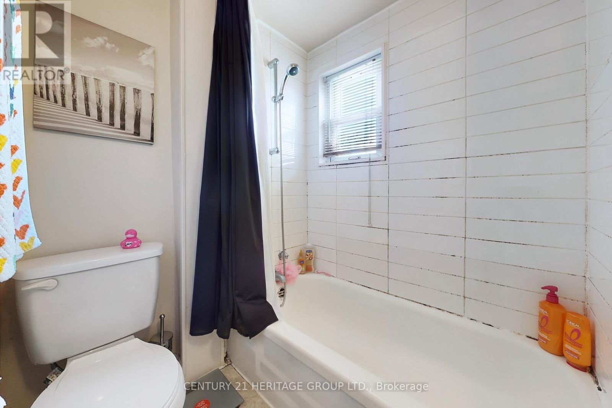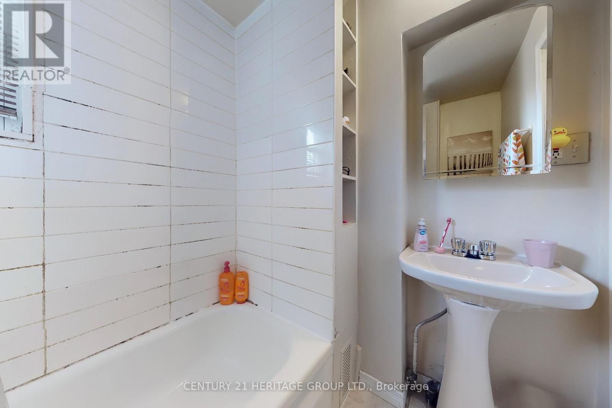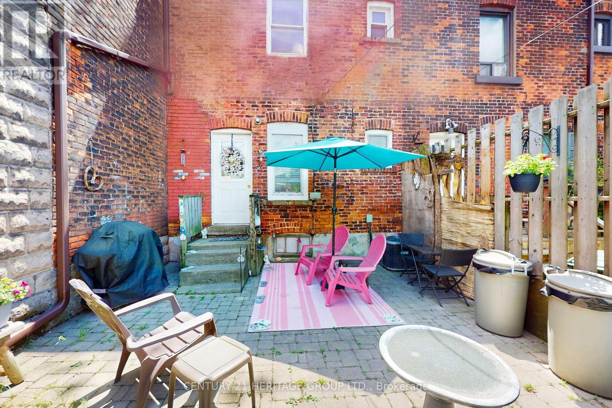111 Shaw Street Hamilton, Ontario L8L 3P6
$399,900
Charming Townhouse in Prime Shaw Street Location Great Investment Opportunity! This well-located townhouse on desirable Shaw Street offers incredible potential for investors, renovators, or first-time buyers looking to enter the market. With long-term tenants in place for the past 10 years, the property has been consistently rented and presents a great opportunity for rental income or future upgrades. Key Features: - Tenanted for 10+ Years Reliable rental history with existing tenants; - As-Is Condition No recent upgrades, perfect for renovation potential; - Investment Ready Ideal for those looking to generate income or add value; - Street Parking Permit available; - Prime Location Minutes to McMaster University, public transit, schools, and a variety of restaurants. Whether you are looking to renovate, rent, or move in and make it your own, this property is full of potential. Don't miss out on this chance to own in a growing and convenient neighborhood! (id:60365)
Property Details
| MLS® Number | X12208378 |
| Property Type | Single Family |
| Community Name | Industrial Sector |
| Features | Irregular Lot Size |
Building
| BathroomTotal | 2 |
| BedroomsAboveGround | 3 |
| BedroomsTotal | 3 |
| Amenities | Separate Electricity Meters |
| Appliances | Water Heater, Dryer, Stove, Washer, Refrigerator |
| BasementDevelopment | Unfinished |
| BasementType | N/a (unfinished) |
| ConstructionStyleAttachment | Attached |
| CoolingType | Central Air Conditioning |
| ExteriorFinish | Brick |
| FoundationType | Concrete |
| HalfBathTotal | 1 |
| HeatingFuel | Natural Gas |
| HeatingType | Forced Air |
| StoriesTotal | 2 |
| SizeInterior | 700 - 1100 Sqft |
| Type | Row / Townhouse |
| UtilityWater | Municipal Water |
Parking
| No Garage |
Land
| Acreage | No |
| Sewer | Sanitary Sewer |
| SizeDepth | 45 Ft |
| SizeFrontage | 17 Ft |
| SizeIrregular | 17 X 45 Ft |
| SizeTotalText | 17 X 45 Ft |
Rooms
| Level | Type | Length | Width | Dimensions |
|---|---|---|---|---|
| Second Level | Bathroom | 2 m | 1.6 m | 2 m x 1.6 m |
| Second Level | Bedroom | 2.74 m | 2.64 m | 2.74 m x 2.64 m |
| Second Level | Bedroom | 2.29 m | 2 m | 2.29 m x 2 m |
| Second Level | Bedroom | 2.66 m | 2.54 m | 2.66 m x 2.54 m |
| Main Level | Living Room | 4.8 m | 2.8 m | 4.8 m x 2.8 m |
| Main Level | Kitchen | 3.86 m | 3.25 m | 3.86 m x 3.25 m |
Sareh Izadpanahi
Salesperson
11160 Yonge St # 3 & 7
Richmond Hill, Ontario L4S 1H5

