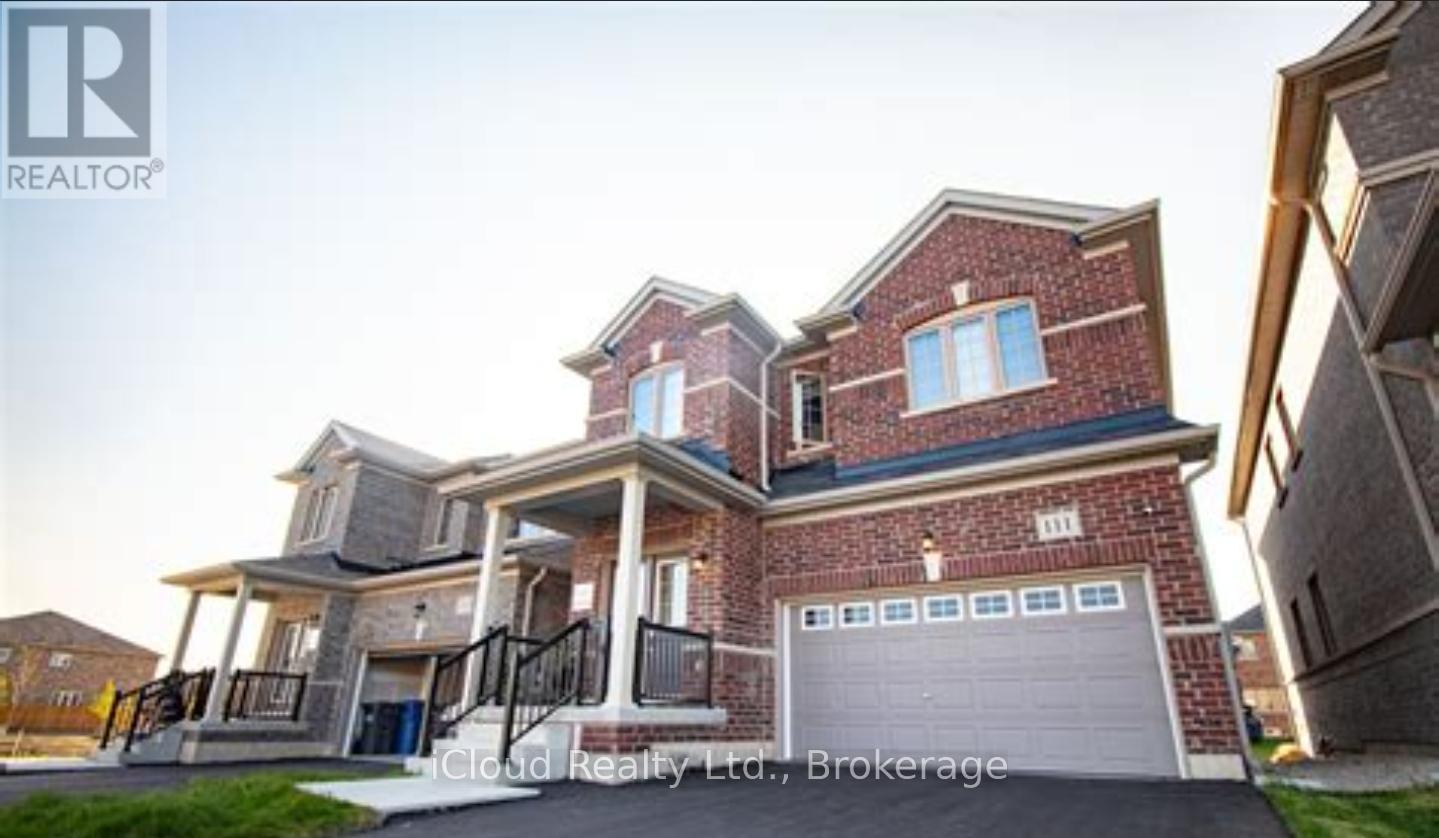111 Seeley Avenue Southgate, Ontario N0C 1B0
4 Bedroom
3 Bathroom
2000 - 2500 sqft
Central Air Conditioning
Forced Air
$3,000 Monthly
Entire Property For Rent!!! Welcome To 111 Seeley. Enter Into This Open & Spacious Home With 9 Feet Ceilings. Bright Kitchen With Granite Countertops. upgraded Cabinetry & Stainless Steel Appliances. Open Concept Living Room With Additional Space In The Family Room. 4 Large Bedrooms With Walk In Closets. 3 Washrooms, & Laundry Located In Unfinished Basement. (id:60365)
Property Details
| MLS® Number | X12438440 |
| Property Type | Single Family |
| Community Name | Southgate |
| ParkingSpaceTotal | 4 |
Building
| BathroomTotal | 3 |
| BedroomsAboveGround | 4 |
| BedroomsTotal | 4 |
| Age | 0 To 5 Years |
| Appliances | Dishwasher, Dryer, Stove, Washer, Refrigerator |
| BasementDevelopment | Unfinished |
| BasementType | N/a (unfinished) |
| ConstructionStyleAttachment | Detached |
| CoolingType | Central Air Conditioning |
| ExteriorFinish | Brick |
| FlooringType | Ceramic |
| HalfBathTotal | 1 |
| HeatingFuel | Natural Gas |
| HeatingType | Forced Air |
| StoriesTotal | 2 |
| SizeInterior | 2000 - 2500 Sqft |
| Type | House |
| UtilityWater | Municipal Water |
Parking
| Garage |
Land
| Acreage | No |
| Sewer | Septic System |
| SizeDepth | 128 Ft |
| SizeFrontage | 33 Ft |
| SizeIrregular | 33 X 128 Ft |
| SizeTotalText | 33 X 128 Ft |
Rooms
| Level | Type | Length | Width | Dimensions |
|---|---|---|---|---|
| Second Level | Primary Bedroom | 5.05 m | 5.12 m | 5.05 m x 5.12 m |
| Second Level | Bedroom 2 | 4.51 m | 3.59 m | 4.51 m x 3.59 m |
| Second Level | Bedroom 3 | 4.08 m | 2.77 m | 4.08 m x 2.77 m |
| Second Level | Bedroom 4 | 3.65 m | 3.65 m | 3.65 m x 3.65 m |
| Main Level | Living Room | 5.66 m | 3.99 m | 5.66 m x 3.99 m |
| Main Level | Dining Room | 3.77 m | 3.23 m | 3.77 m x 3.23 m |
| Main Level | Family Room | 4.29 m | 2.1 m | 4.29 m x 2.1 m |
| Main Level | Eating Area | 4.29 m | 2.1 m | 4.29 m x 2.1 m |
| Main Level | Kitchen | 4.29 m | 2.49 m | 4.29 m x 2.49 m |
https://www.realtor.ca/real-estate/28937762/111-seeley-avenue-southgate-southgate
Kareema Bartley
Salesperson
Icloud Realty Ltd.
1396 Don Mills Road Unit E101
Toronto, Ontario M3B 0A7
1396 Don Mills Road Unit E101
Toronto, Ontario M3B 0A7




