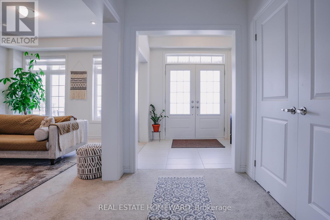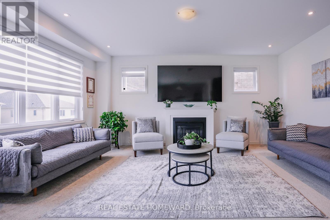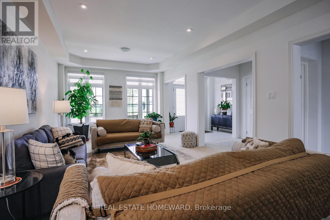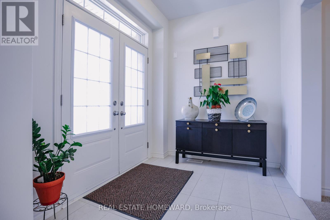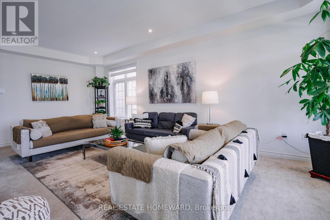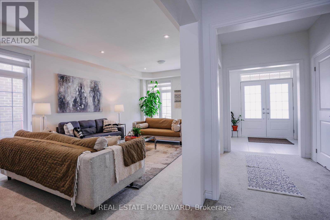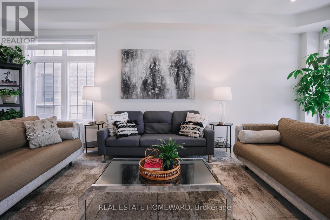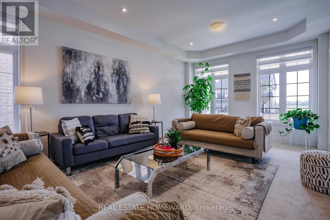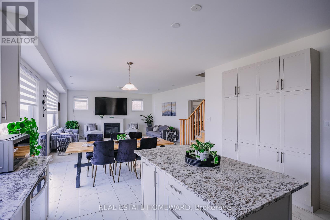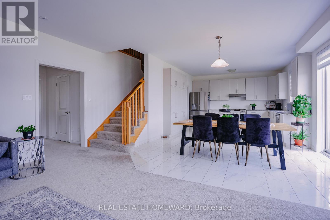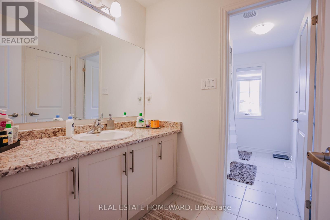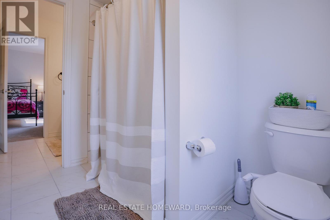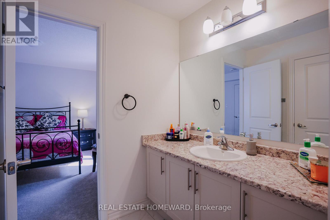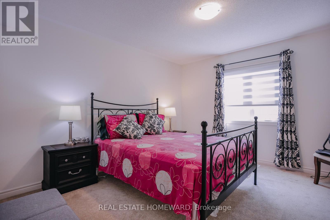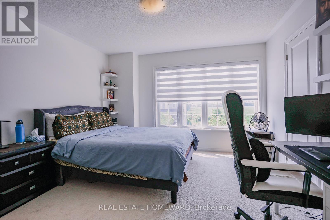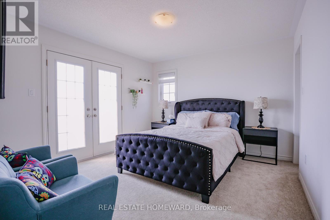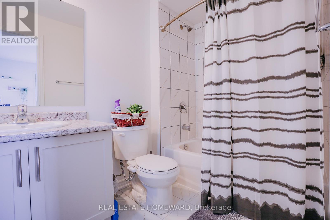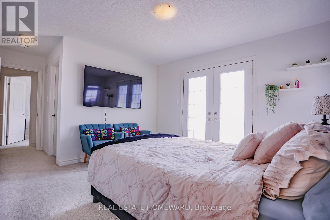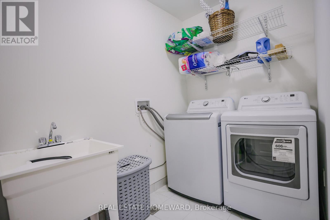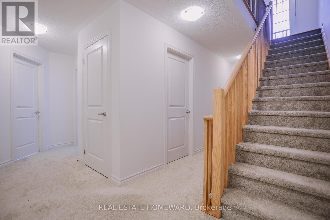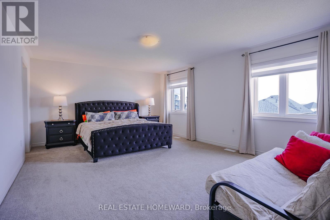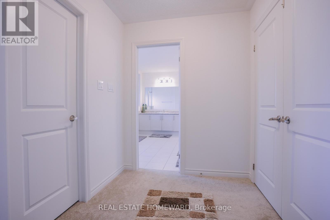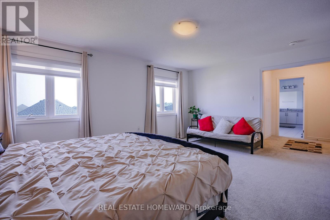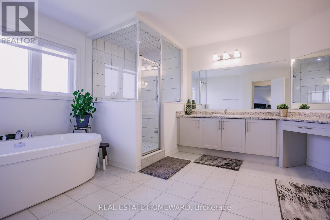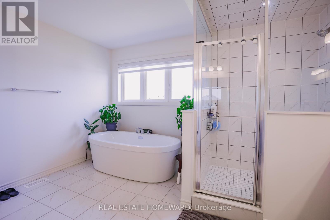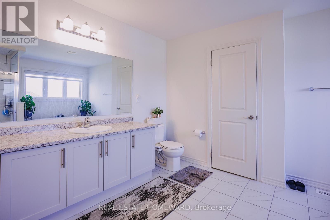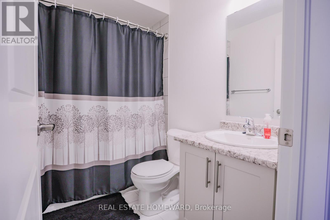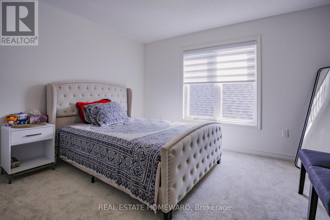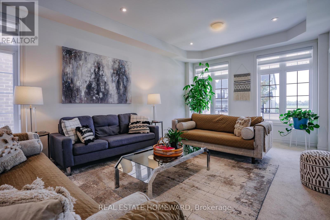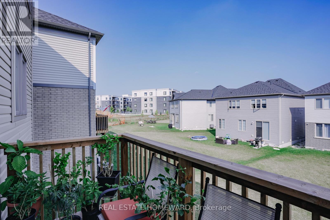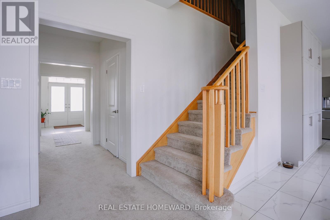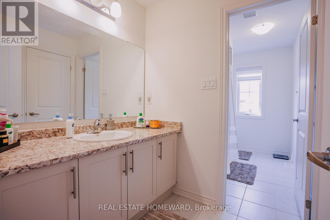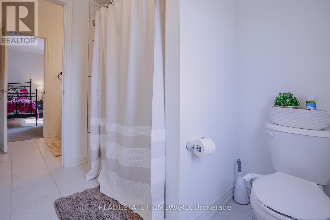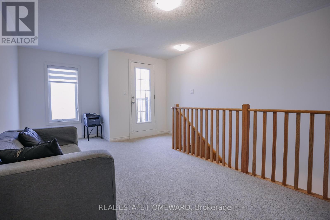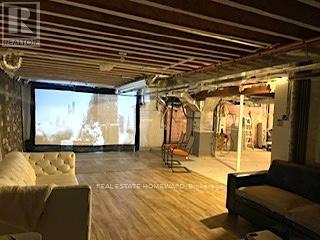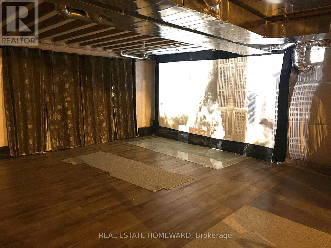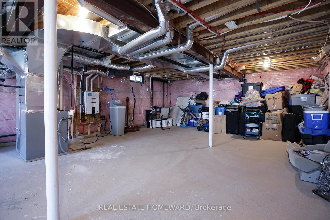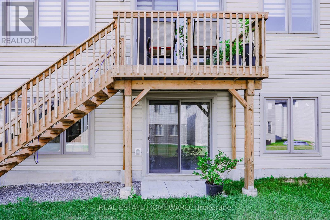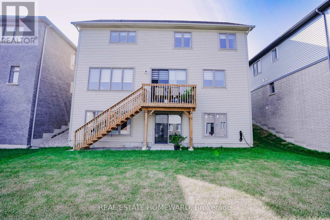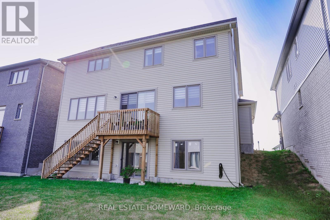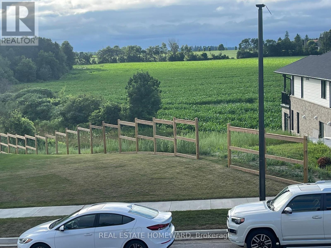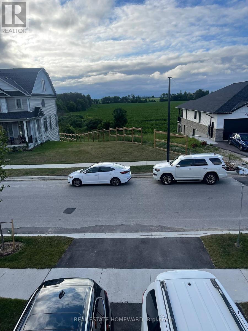111 Rea Drive Centre Wellington, Ontario N1M 2W3
5 Bedroom
5 Bathroom
3000 - 3500 sqft
Fireplace
Central Air Conditioning
Forced Air
$1,149,000
This extremely spacious family home located in the heart of Fergus features 2 spacious levels plus a loft, and includes 5 bedrooms and 5 bathrooms,. A tastefully landscaped property with 50+ foot frontage, it offers an amazing view from the upper front balcony, and includes an attached double car garage and parking for 4 cars, as well as a basement walkout. There are many neighbourhood amenities including a hospital, church, playgrounds, parks and a trail plus 4 public schools and 3 Catholic schools and 2 private schools. (id:60365)
Property Details
| MLS® Number | X12304746 |
| Property Type | Single Family |
| Community Name | Fergus |
| AmenitiesNearBy | Park, Place Of Worship, Hospital |
| EquipmentType | Water Heater, Water Heater - Tankless |
| Features | Flat Site, Sump Pump |
| ParkingSpaceTotal | 4 |
| RentalEquipmentType | Water Heater, Water Heater - Tankless |
Building
| BathroomTotal | 5 |
| BedroomsAboveGround | 5 |
| BedroomsTotal | 5 |
| Age | 0 To 5 Years |
| Amenities | Fireplace(s) |
| Appliances | Garage Door Opener Remote(s), Water Softener, Dishwasher, Dryer, Home Theatre, Stove, Washer, Refrigerator |
| BasementDevelopment | Unfinished |
| BasementFeatures | Walk Out |
| BasementType | N/a, N/a (unfinished) |
| ConstructionStyleAttachment | Detached |
| CoolingType | Central Air Conditioning |
| ExteriorFinish | Concrete |
| FireplacePresent | Yes |
| FireplaceTotal | 1 |
| FlooringType | Carpeted, Ceramic |
| FoundationType | Poured Concrete |
| HalfBathTotal | 1 |
| HeatingFuel | Natural Gas |
| HeatingType | Forced Air |
| StoriesTotal | 2 |
| SizeInterior | 3000 - 3500 Sqft |
| Type | House |
| UtilityWater | Municipal Water |
Parking
| Attached Garage | |
| Garage |
Land
| Acreage | No |
| LandAmenities | Park, Place Of Worship, Hospital |
| Sewer | Sanitary Sewer |
| SizeDepth | 96 Ft ,9 In |
| SizeFrontage | 50 Ft ,2 In |
| SizeIrregular | 50.2 X 96.8 Ft |
| SizeTotalText | 50.2 X 96.8 Ft |
| ZoningDescription | R2.66.5 |
Rooms
| Level | Type | Length | Width | Dimensions |
|---|---|---|---|---|
| Second Level | Primary Bedroom | 5.613 m | 4.26 m | 5.613 m x 4.26 m |
| Second Level | Bedroom 2 | 3.86 m | 3.45 m | 3.86 m x 3.45 m |
| Second Level | Bedroom 3 | 3.65 m | 3.59 m | 3.65 m x 3.59 m |
| Second Level | Bedroom 4 | 3.78 m | 3.65 m | 3.78 m x 3.65 m |
| Second Level | Laundry Room | 2.43 m | 1.52 m | 2.43 m x 1.52 m |
| Third Level | Living Room | 5.79 m | 2.89 m | 5.79 m x 2.89 m |
| Third Level | Bedroom | 3.65 m | 3.35 m | 3.65 m x 3.35 m |
| Main Level | Great Room | 4.1148 m | 3.048 m | 4.1148 m x 3.048 m |
| Main Level | Eating Area | 4.1148 m | 3.048 m | 4.1148 m x 3.048 m |
| Main Level | Kitchen | 4.1148 m | 3.65 m | 4.1148 m x 3.65 m |
| Main Level | Living Room | 6.93 m | 3.65 m | 6.93 m x 3.65 m |
Utilities
| Cable | Installed |
| Electricity | Installed |
| Sewer | Installed |
https://www.realtor.ca/real-estate/28648119/111-rea-drive-centre-wellington-fergus-fergus
Katharine D. Munro
Salesperson
Real Estate Homeward
1858 Queen Street E.
Toronto, Ontario M4L 1H1
1858 Queen Street E.
Toronto, Ontario M4L 1H1


