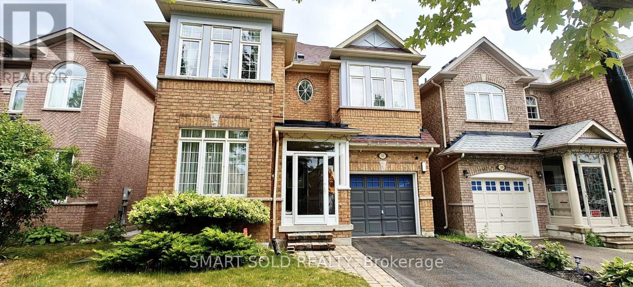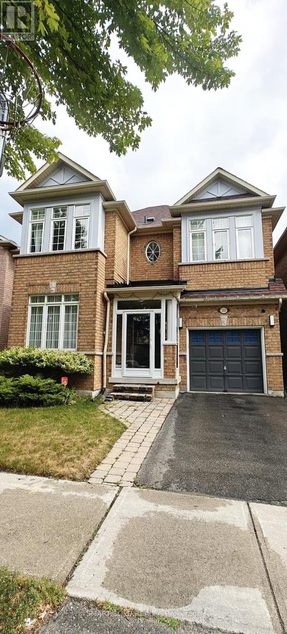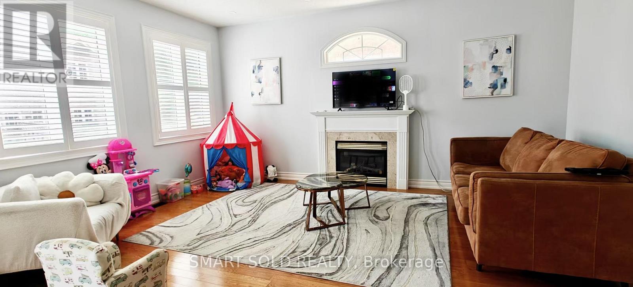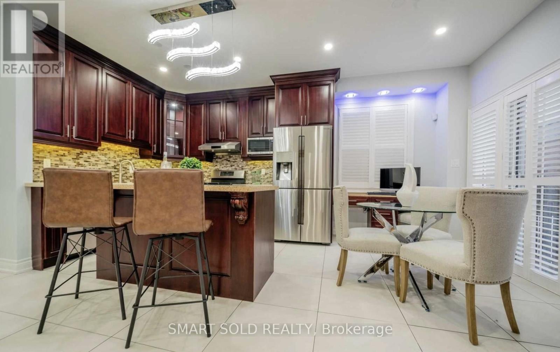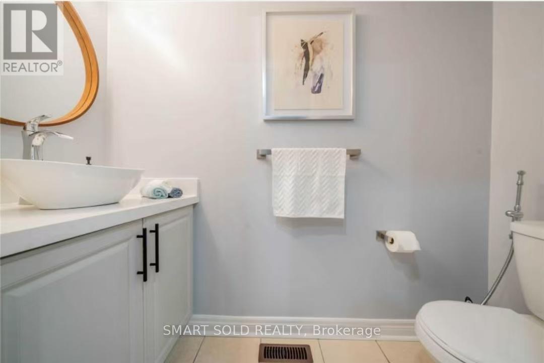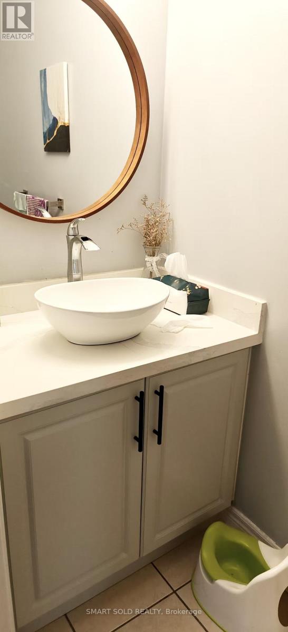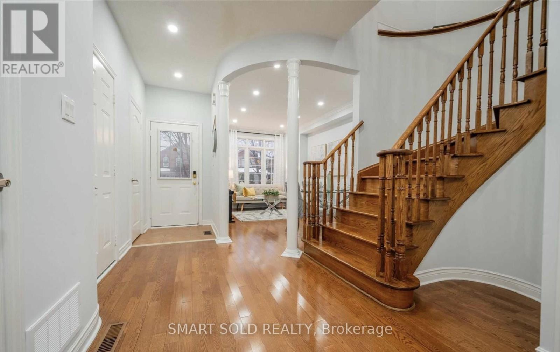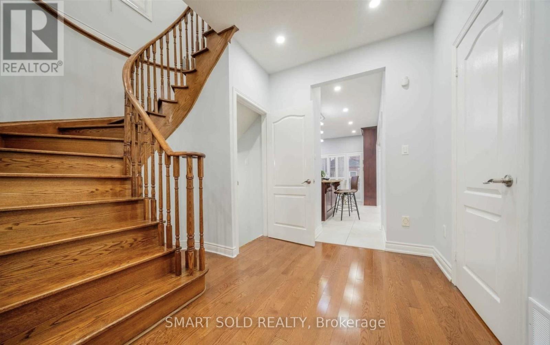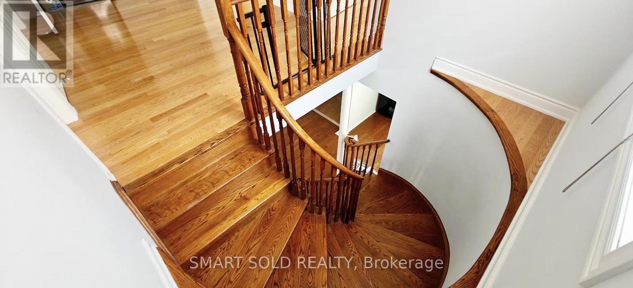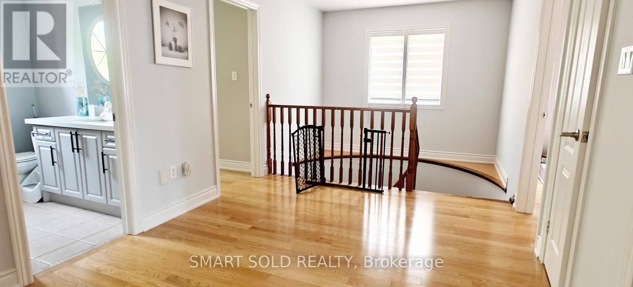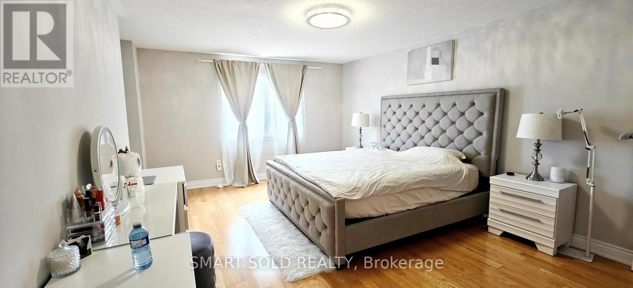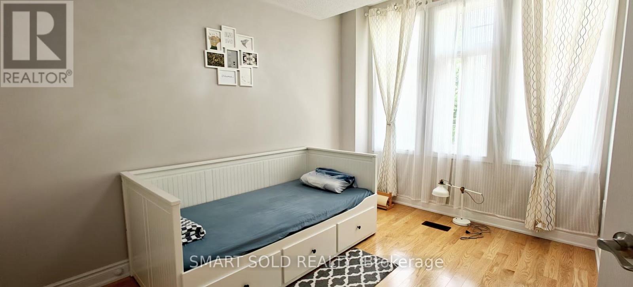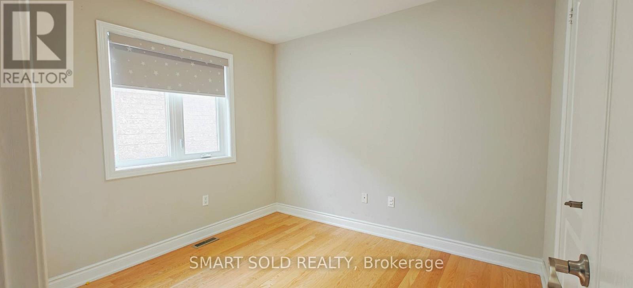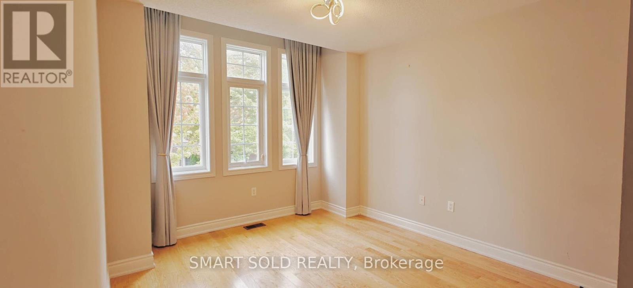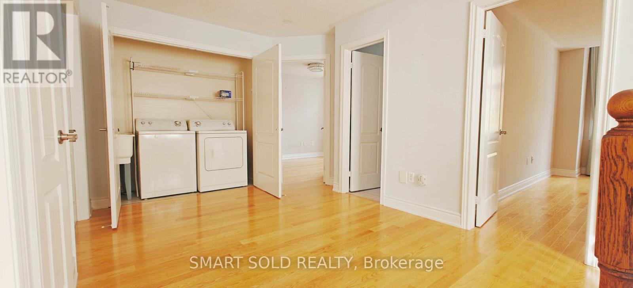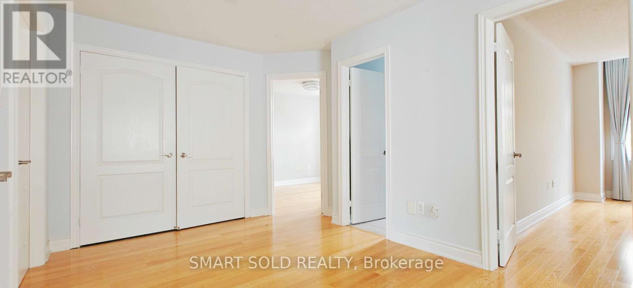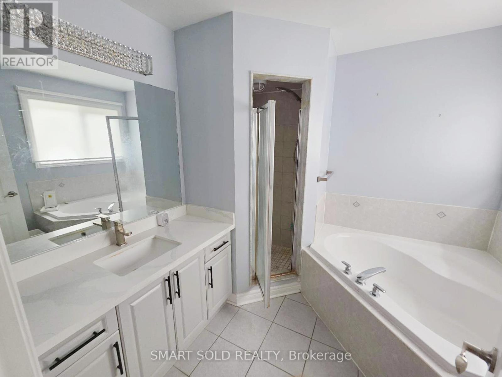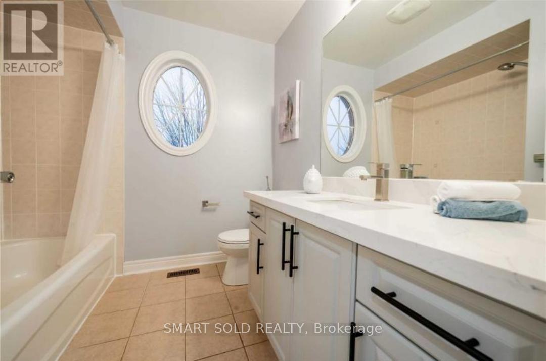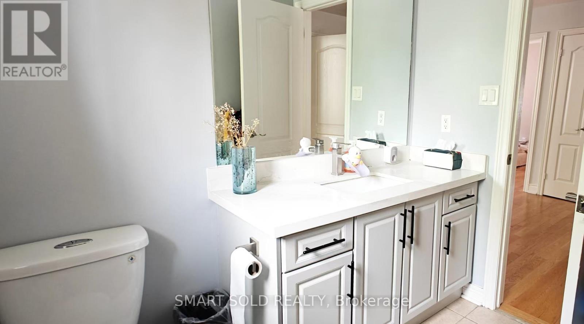111 Park Place Drive Markham, Ontario L6E 1Z5
$3,750 Monthly
Welcome to this Bright and Beautiful 4+2 Bedroom Detached Home in Heart of Markham. North Facing with multi Parking Space. Well maintained Backyard. Open Concept Layout with Hardwood Flooring throughout. Spacious Upper Floor with ensuite Laundry. Finished Basement with Addition Rooms and Space for Guest and Family Entertainment. Close to Mount Joy Go Station, Main Street Markham, Top Rank School Zone, Supermarket, Restaurant, Park and Community Center. (id:60365)
Property Details
| MLS® Number | N12385926 |
| Property Type | Single Family |
| Community Name | Greensborough |
| AmenitiesNearBy | Hospital, Park, Public Transit, Schools |
| ParkingSpaceTotal | 3 |
Building
| BathroomTotal | 4 |
| BedroomsAboveGround | 4 |
| BedroomsBelowGround | 2 |
| BedroomsTotal | 6 |
| Appliances | Dishwasher, Dryer, Stove, Washer, Refrigerator |
| BasementDevelopment | Finished |
| BasementType | N/a (finished) |
| ConstructionStyleAttachment | Detached |
| CoolingType | Central Air Conditioning |
| ExteriorFinish | Brick |
| FireplacePresent | Yes |
| FlooringType | Laminate, Hardwood, Ceramic |
| FoundationType | Unknown |
| HalfBathTotal | 1 |
| HeatingFuel | Natural Gas |
| HeatingType | Forced Air |
| StoriesTotal | 2 |
| SizeInterior | 2000 - 2500 Sqft |
| Type | House |
| UtilityWater | Municipal Water |
Parking
| Garage |
Land
| Acreage | No |
| FenceType | Fenced Yard |
| LandAmenities | Hospital, Park, Public Transit, Schools |
| Sewer | Sanitary Sewer |
| SizeDepth | 88 Ft ,8 In |
| SizeFrontage | 35 Ft ,1 In |
| SizeIrregular | 35.1 X 88.7 Ft |
| SizeTotalText | 35.1 X 88.7 Ft|under 1/2 Acre |
Rooms
| Level | Type | Length | Width | Dimensions |
|---|---|---|---|---|
| Second Level | Primary Bedroom | 3.96 m | 5.24 m | 3.96 m x 5.24 m |
| Second Level | Bedroom 2 | 2.77 m | 2.47 m | 2.77 m x 2.47 m |
| Second Level | Bedroom 3 | 2.74 m | 3.35 m | 2.74 m x 3.35 m |
| Second Level | Bedroom 4 | 3.05 m | 3.66 m | 3.05 m x 3.66 m |
| Basement | Bedroom | Measurements not available | ||
| Basement | Bedroom | Measurements not available | ||
| Basement | Media | Measurements not available | ||
| Main Level | Living Room | 3.05 m | 5.18 m | 3.05 m x 5.18 m |
| Main Level | Dining Room | 3.05 m | 5.18 m | 3.05 m x 5.18 m |
| Main Level | Kitchen | 3.66 m | 2.18 m | 3.66 m x 2.18 m |
| Main Level | Eating Area | 3.66 m | 2.18 m | 3.66 m x 2.18 m |
| Main Level | Family Room | 3.96 m | 5.18 m | 3.96 m x 5.18 m |
https://www.realtor.ca/real-estate/28824756/111-park-place-drive-markham-greensborough-greensborough
Kery Zeng
Broker
275 Renfrew Dr Unit 106
Markham, Ontario L3R 0C8
Nan Jiang
Salesperson
275 Renfrew Dr Unit 106
Markham, Ontario L3R 0C8

