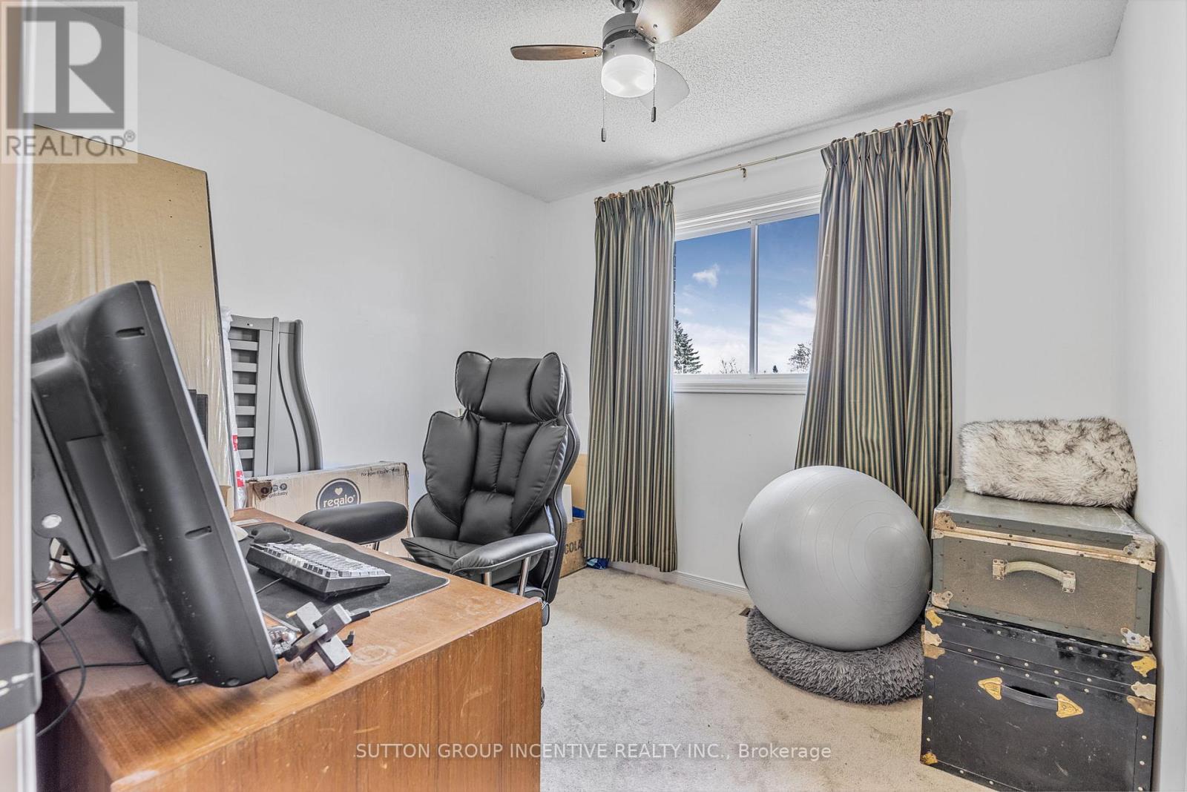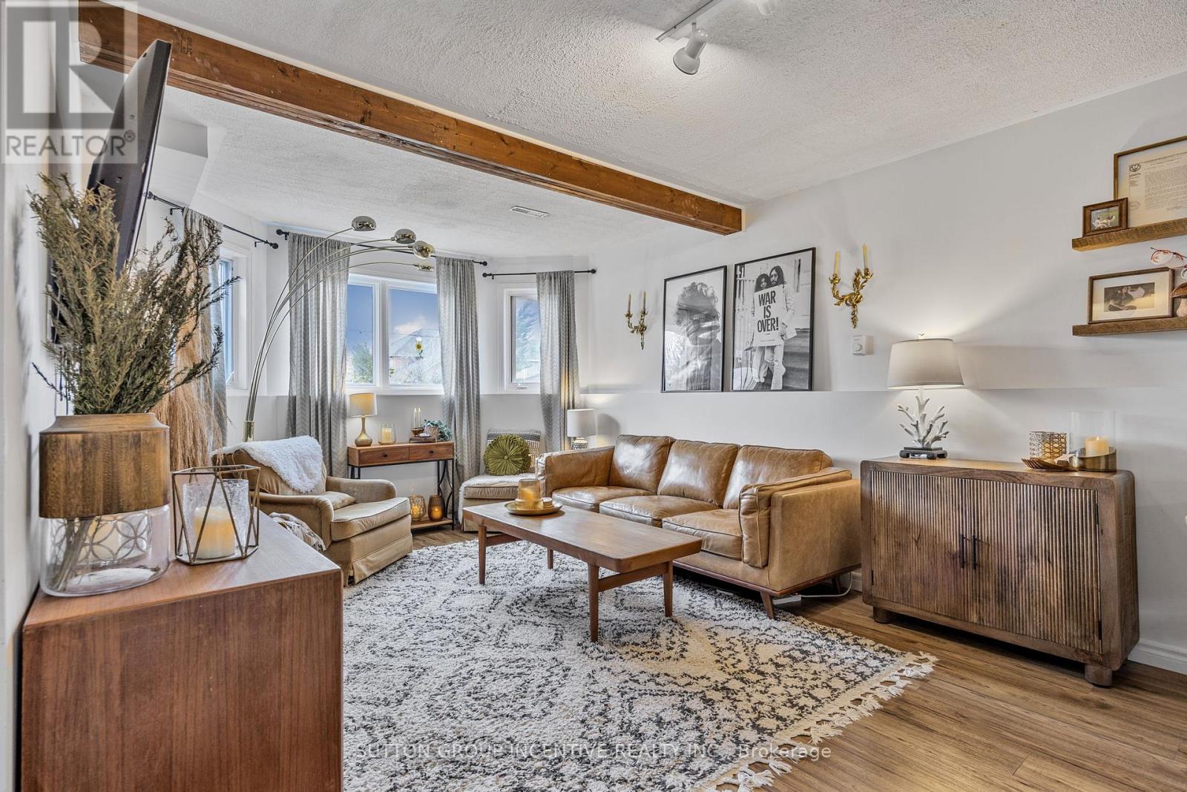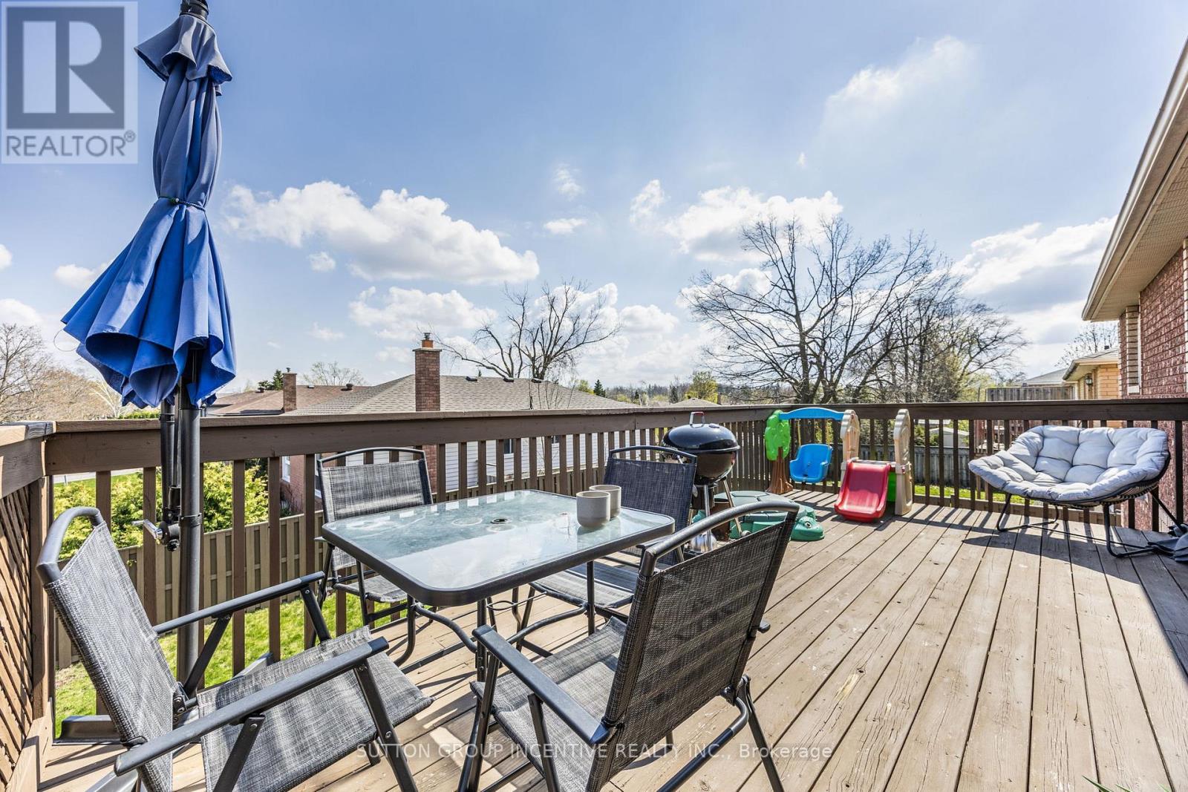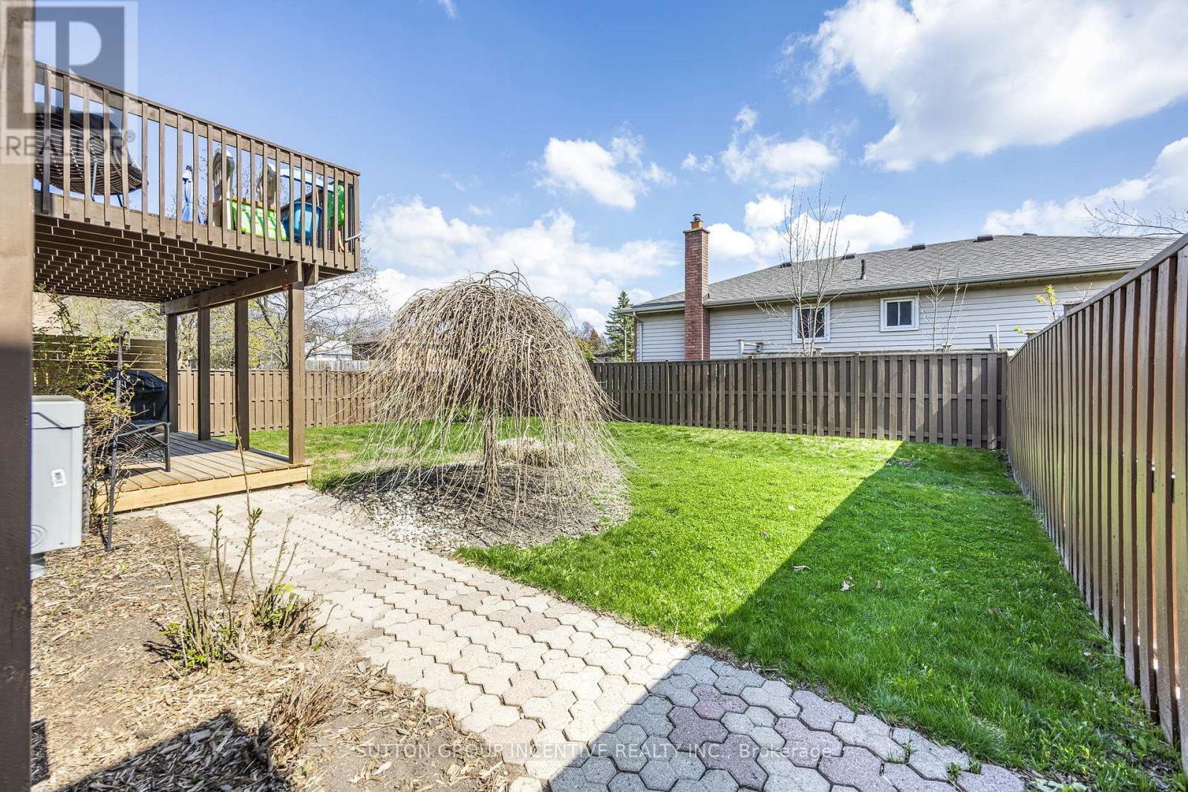111 Livingstone Street W Barrie, Ontario L4N 7J4
4 Bedroom
2 Bathroom
1100 - 1500 sqft
Raised Bungalow
Central Air Conditioning
Forced Air
$839,900
Turn Key! Fully Renovated Raised Brick Bungalow in NW Barrie. This 3 + 1 Bed, 2 Bath Home Features 2 Kitchens, 2 Car Garage, Parking for 4, Hardwood Floors, New Flooring Throughout Upper and Lower, Landscaped Lot, New Lower Deck, Renovated Upper Kitchen, New Basement Kitchen, New Upper Bathroom, Separate Entrance, Shared Laundry. Walking Distance to Shopping and Schools, On Bus Route. Easy Access to Hwy 400. (id:60365)
Property Details
| MLS® Number | S12144694 |
| Property Type | Single Family |
| Community Name | Sunnidale |
| EquipmentType | Water Heater |
| Features | In-law Suite |
| ParkingSpaceTotal | 4 |
| RentalEquipmentType | Water Heater |
Building
| BathroomTotal | 2 |
| BedroomsAboveGround | 3 |
| BedroomsBelowGround | 1 |
| BedroomsTotal | 4 |
| Age | 31 To 50 Years |
| Appliances | Water Heater, Dishwasher, Stove, Refrigerator |
| ArchitecturalStyle | Raised Bungalow |
| BasementDevelopment | Finished |
| BasementFeatures | Apartment In Basement, Walk Out |
| BasementType | N/a (finished) |
| ConstructionStyleAttachment | Detached |
| CoolingType | Central Air Conditioning |
| ExteriorFinish | Brick |
| FoundationType | Poured Concrete |
| HeatingFuel | Natural Gas |
| HeatingType | Forced Air |
| StoriesTotal | 1 |
| SizeInterior | 1100 - 1500 Sqft |
| Type | House |
| UtilityWater | Municipal Water |
Parking
| Attached Garage | |
| Garage |
Land
| Acreage | No |
| Sewer | Sanitary Sewer |
| SizeDepth | 110 Ft ,1 In |
| SizeFrontage | 49 Ft ,2 In |
| SizeIrregular | 49.2 X 110.1 Ft |
| SizeTotalText | 49.2 X 110.1 Ft|under 1/2 Acre |
| ZoningDescription | Res |
Rooms
| Level | Type | Length | Width | Dimensions |
|---|---|---|---|---|
| Basement | Bedroom | 3.54 m | 3.99 m | 3.54 m x 3.99 m |
| Basement | Other | 2.77 m | 2.77 m | 2.77 m x 2.77 m |
| Basement | Bathroom | 2.14 m | 1.25 m | 2.14 m x 1.25 m |
| Basement | Laundry Room | 2.77 m | 3.25 m | 2.77 m x 3.25 m |
| Basement | Kitchen | 4.94 m | 2.93 m | 4.94 m x 2.93 m |
| Basement | Eating Area | 2.5 m | 2.5 m | 2.5 m x 2.5 m |
| Basement | Living Room | 3.87 m | 3.38 m | 3.87 m x 3.38 m |
| Main Level | Living Room | 3.08 m | 3.63 m | 3.08 m x 3.63 m |
| Main Level | Dining Room | 2.75 m | 3.63 m | 2.75 m x 3.63 m |
| Main Level | Kitchen | 4.54 m | 2.74 m | 4.54 m x 2.74 m |
| Main Level | Primary Bedroom | 4.39 m | 3.25 m | 4.39 m x 3.25 m |
| Main Level | Bedroom 2 | 3.09 m | 2.71 m | 3.09 m x 2.71 m |
| Main Level | Bedroom 3 | 2.92 m | 2.71 m | 2.92 m x 2.71 m |
| Main Level | Bathroom | 2.5 m | 1.36 m | 2.5 m x 1.36 m |
https://www.realtor.ca/real-estate/28304610/111-livingstone-street-w-barrie-sunnidale-sunnidale
Nicole Dalcourt
Salesperson
Sutton Group Incentive Realty Inc.
241 Minet's Point Road, 100153
Barrie, Ontario L4N 4C4
241 Minet's Point Road, 100153
Barrie, Ontario L4N 4C4



































