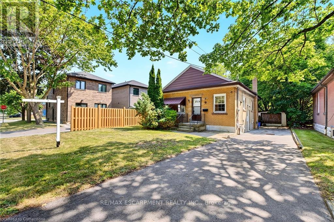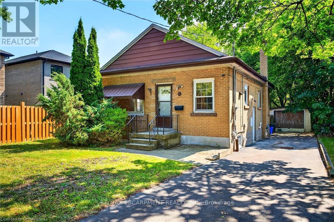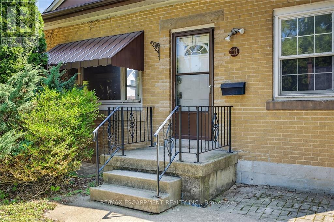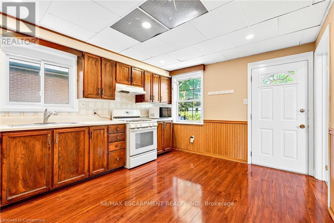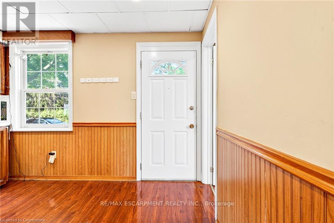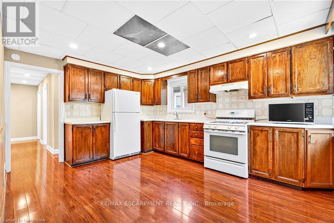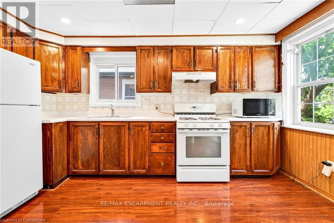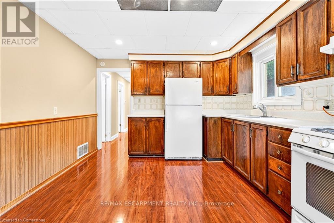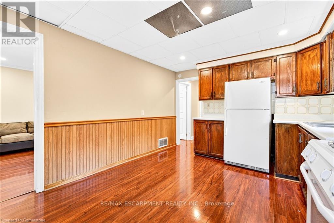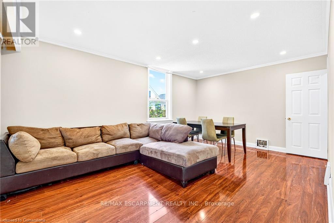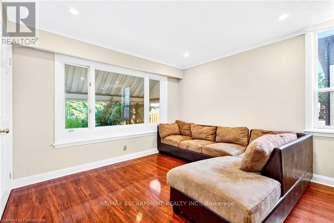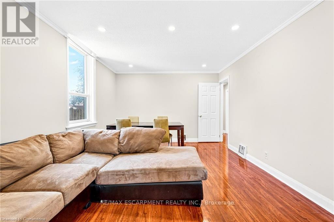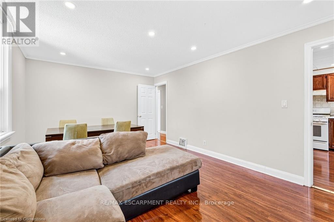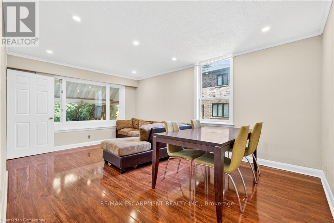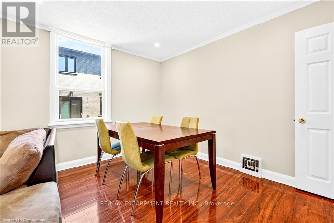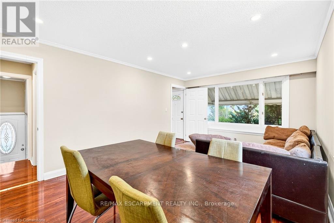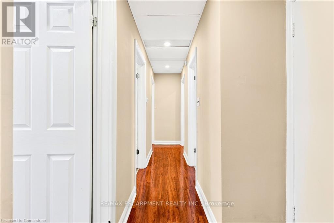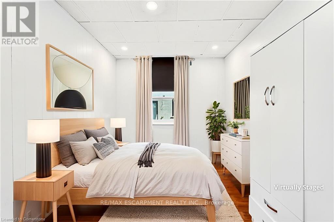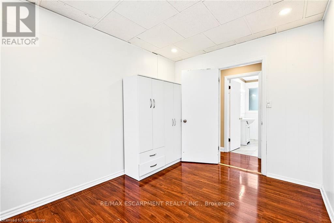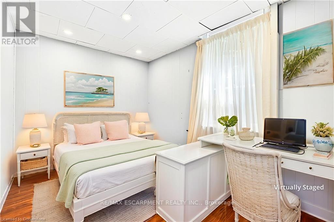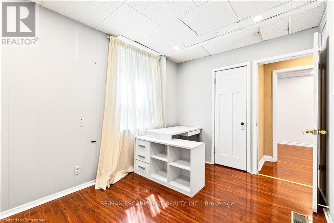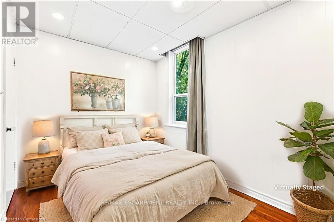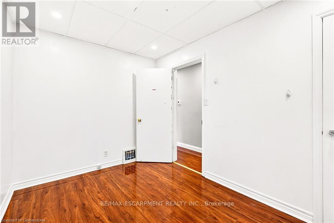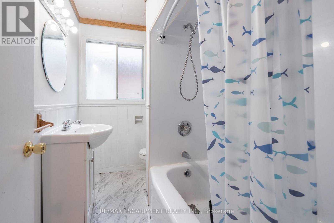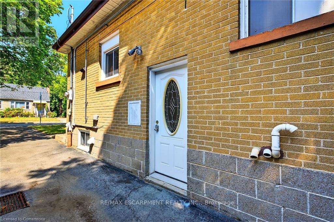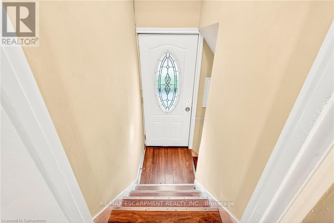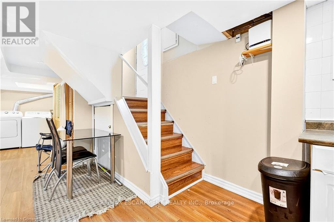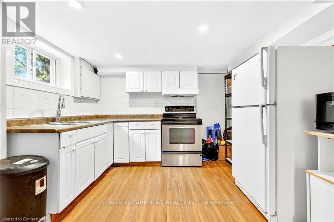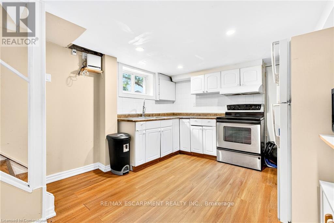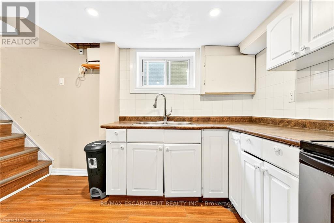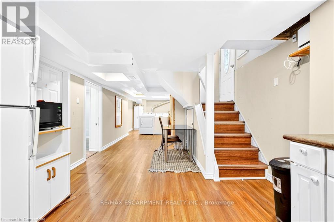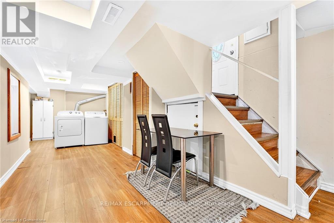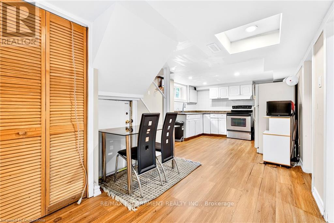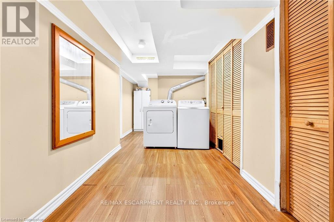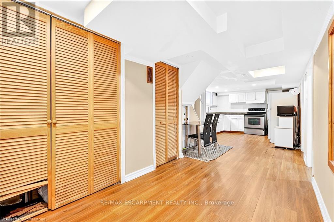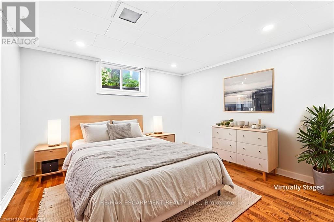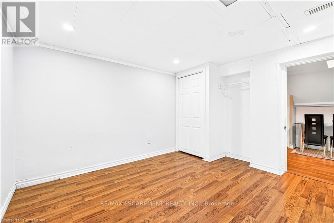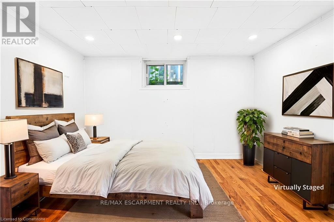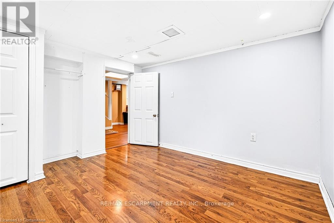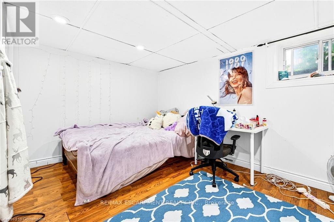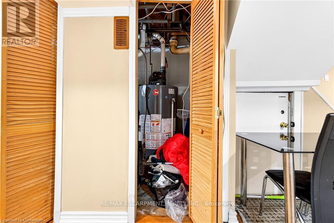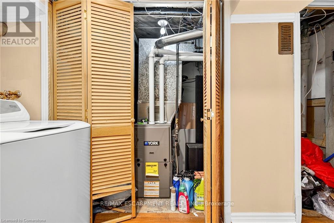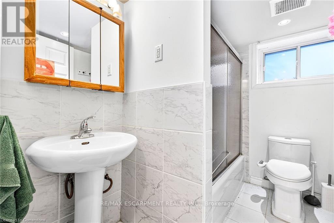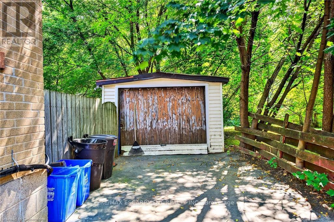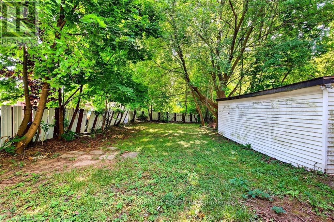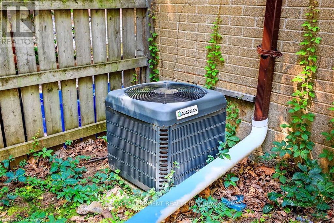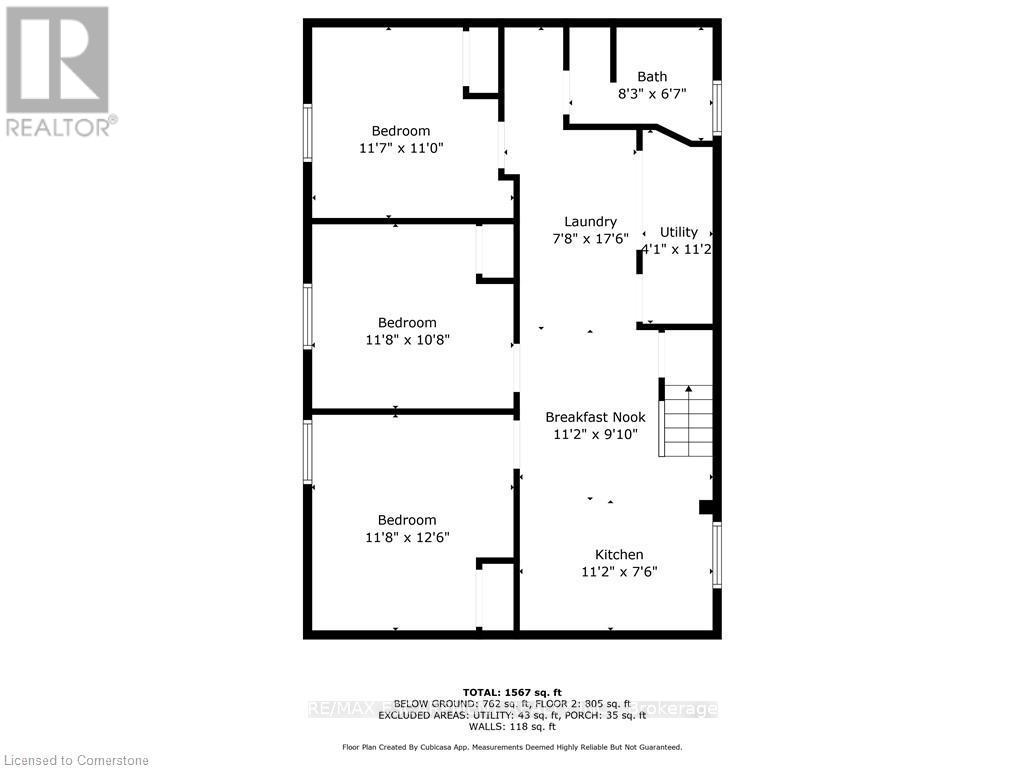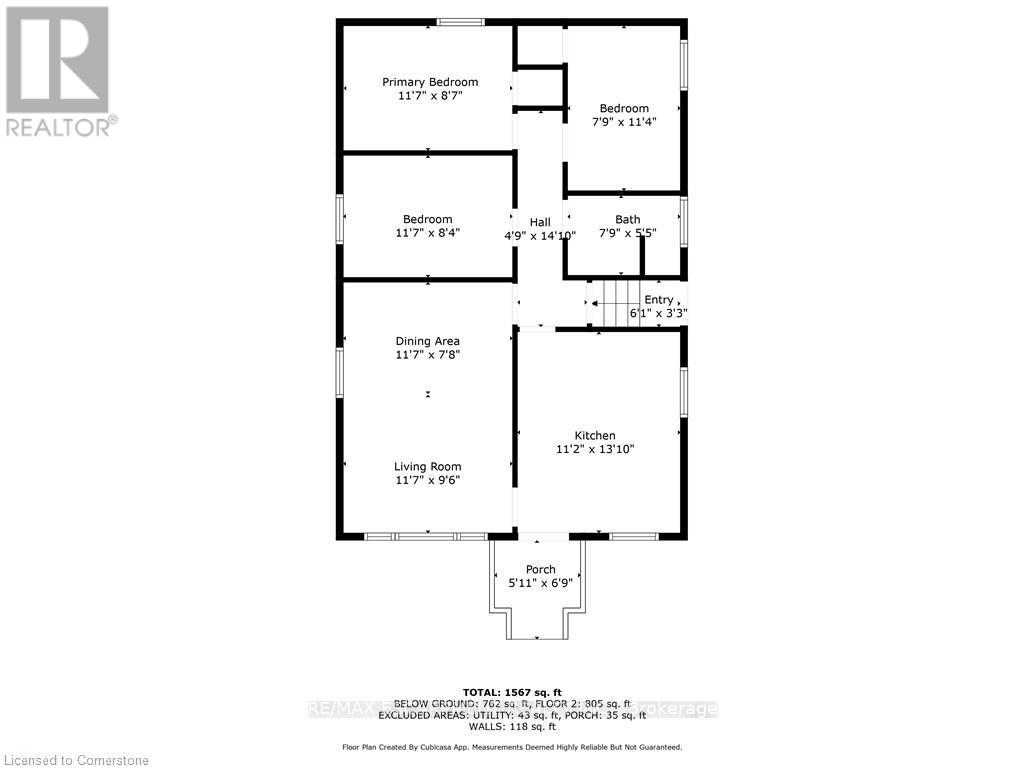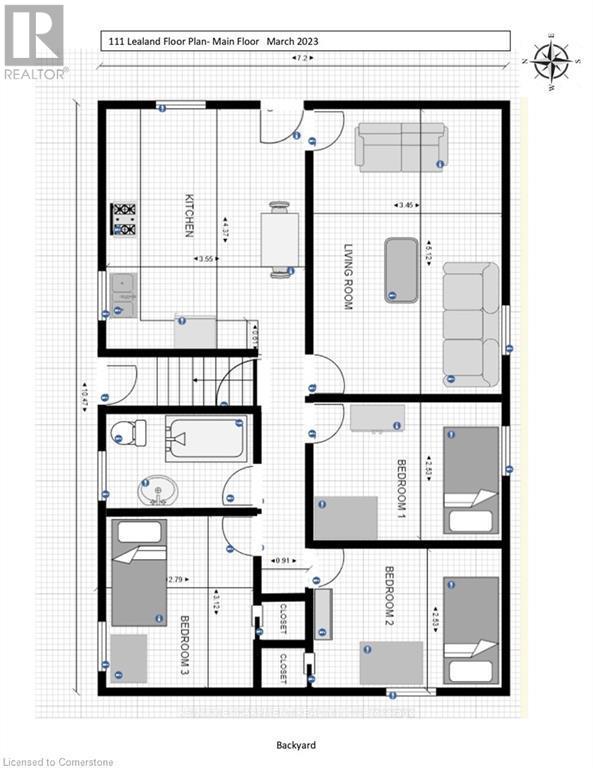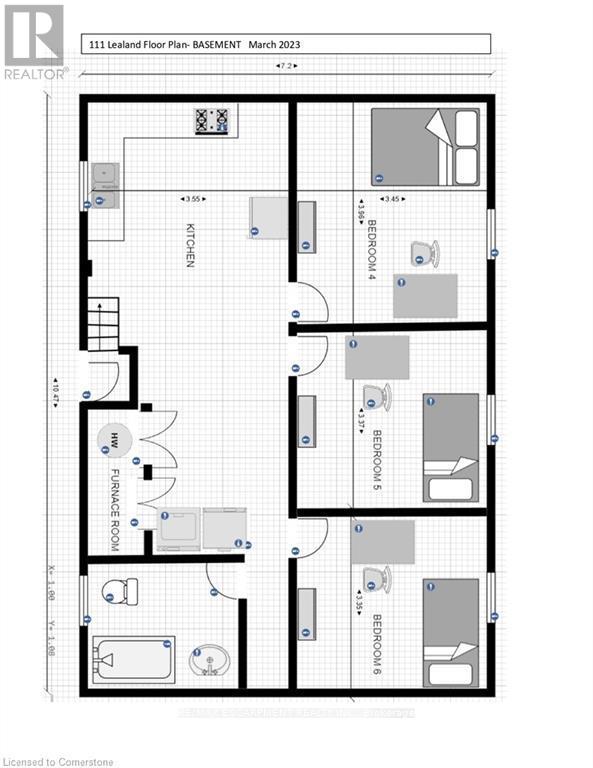111 Leland Street Hamilton, Ontario L8S 3A3
$819,900
Walk to McMaster University! Live in or rent! Convenient West Hamilton Location. Minutes to the 403. Fantastic investment opportunity or ideal multi-generational home on a generous 42 x 150 lot, offering 3+3 bedrooms, 2 full baths, front & side entrances. Well-maintained bungalow is ideally located within walking distance to McMaster University & Hospital and offers parking for up to 3-4 vehicles. The main floor features 3 bedrooms, a bright living room with laminate flooring, pot lights, and crown moulding, as well as a kitchen with laminate flooring, decorative backsplash, pot lights, and a breakfast area. The fully finished basement, with its own separate side entrance, includes a living room, kitchen, and 3 spacious bedrooms, all with laminate flooring and pot lights. Conveniently close to shopping, public transit, restaurants, hiking trails, and with easy highway access, this home is perfectly positioned for both comfort and investment potential. Washer & dryer, 2 fridges, 2 stoves, gas furnace, central AC, 100 amp Breaker panel with copper wiring. Brick exterior, fenced backyard, detached garage and more! (id:60365)
Property Details
| MLS® Number | X12350934 |
| Property Type | Single Family |
| Community Name | Ainslie Wood |
| AmenitiesNearBy | Hospital, Park, Place Of Worship, Public Transit, Schools |
| CommunityFeatures | Community Centre |
| Features | In-law Suite |
| ParkingSpaceTotal | 4 |
Building
| BathroomTotal | 2 |
| BedroomsAboveGround | 3 |
| BedroomsBelowGround | 3 |
| BedroomsTotal | 6 |
| Age | 51 To 99 Years |
| Appliances | Water Meter, Dryer, Two Stoves, Washer, Two Refrigerators |
| ArchitecturalStyle | Bungalow |
| BasementDevelopment | Finished |
| BasementFeatures | Separate Entrance |
| BasementType | N/a (finished) |
| ConstructionStyleAttachment | Detached |
| CoolingType | Central Air Conditioning |
| ExteriorFinish | Brick |
| FlooringType | Laminate |
| FoundationType | Block |
| HeatingFuel | Natural Gas |
| HeatingType | Forced Air |
| StoriesTotal | 1 |
| SizeInterior | 700 - 1100 Sqft |
| Type | House |
| UtilityWater | Municipal Water |
Parking
| Detached Garage | |
| Garage |
Land
| Acreage | No |
| LandAmenities | Hospital, Park, Place Of Worship, Public Transit, Schools |
| Sewer | Sanitary Sewer |
| SizeDepth | 150 Ft ,3 In |
| SizeFrontage | 41 Ft ,10 In |
| SizeIrregular | 41.9 X 150.3 Ft |
| SizeTotalText | 41.9 X 150.3 Ft |
Rooms
| Level | Type | Length | Width | Dimensions |
|---|---|---|---|---|
| Basement | Bedroom | 3.53 m | 3.35 m | 3.53 m x 3.35 m |
| Basement | Living Room | 3.4 m | 3 m | 3.4 m x 3 m |
| Basement | Kitchen | 3.4 m | 2.29 m | 3.4 m x 2.29 m |
| Basement | Bedroom | 3.56 m | 3.81 m | 3.56 m x 3.81 m |
| Basement | Bedroom | 3.56 m | 3.25 m | 3.56 m x 3.25 m |
| Main Level | Living Room | 3.53 m | 2.9 m | 3.53 m x 2.9 m |
| Main Level | Kitchen | 3.4 m | 4.22 m | 3.4 m x 4.22 m |
| Main Level | Bedroom | 3.53 m | 2.54 m | 3.53 m x 2.54 m |
| Main Level | Bedroom | 2.36 m | 3.45 m | 2.36 m x 3.45 m |
| Main Level | Bedroom | 3.53 m | 2.62 m | 3.53 m x 2.62 m |
https://www.realtor.ca/real-estate/28747020/111-leland-street-hamilton-ainslie-wood-ainslie-wood
Mark Thomas Woehrle
Broker
325 Winterberry Drive #4b
Hamilton, Ontario L8J 0B6

