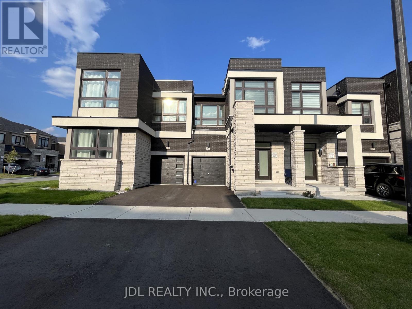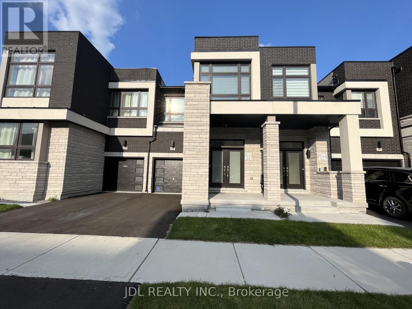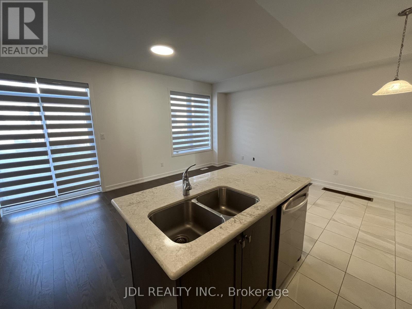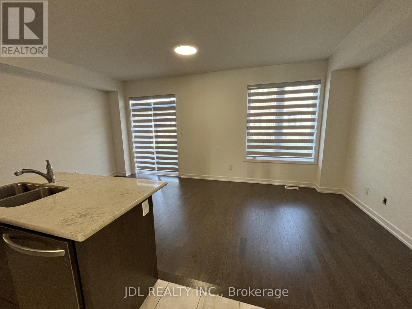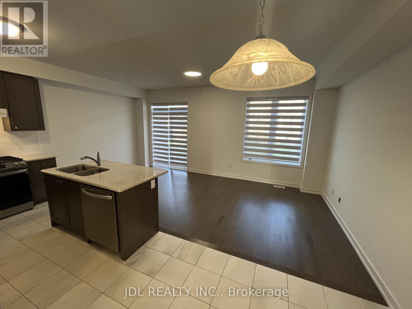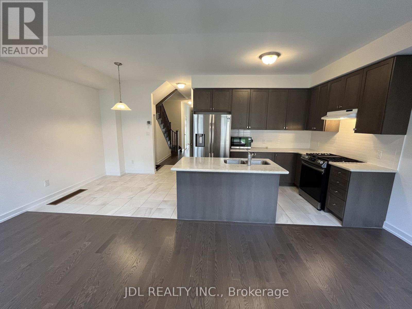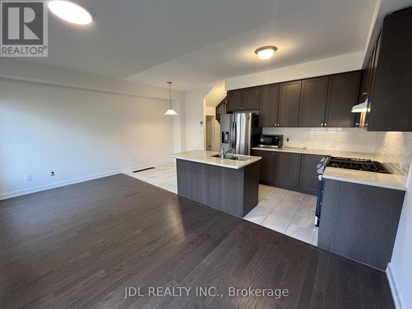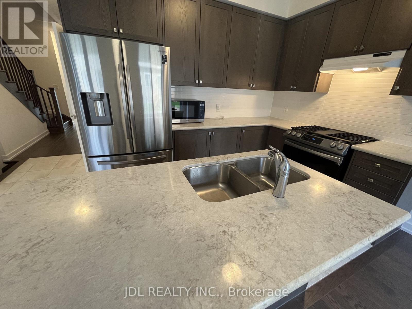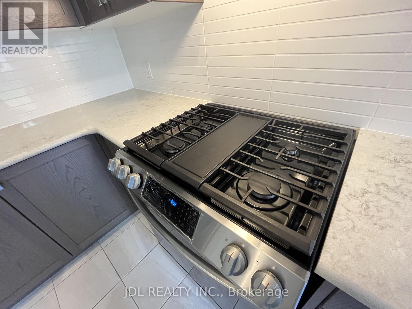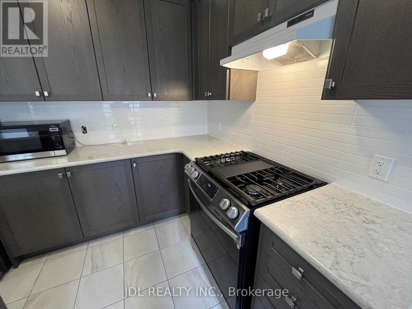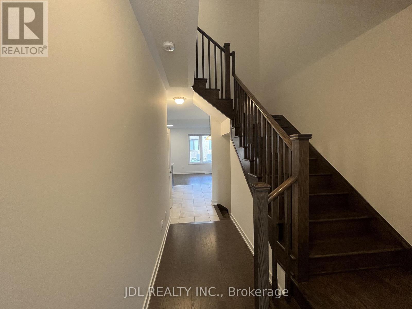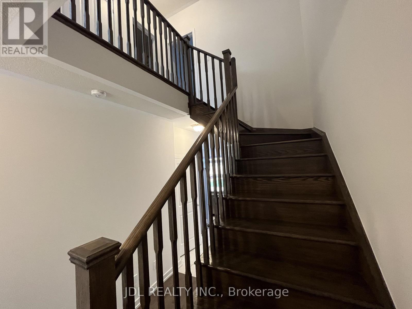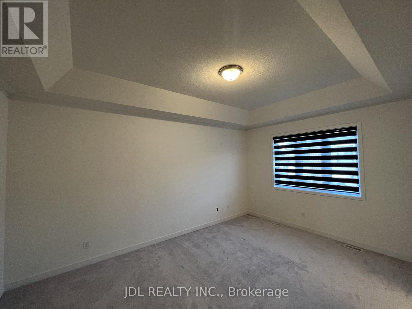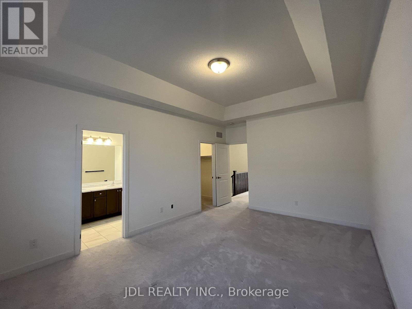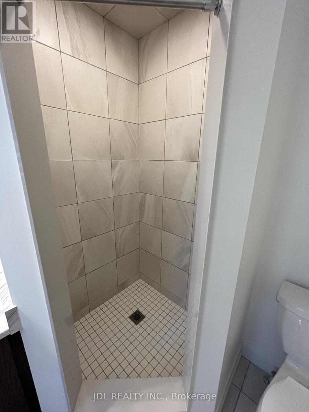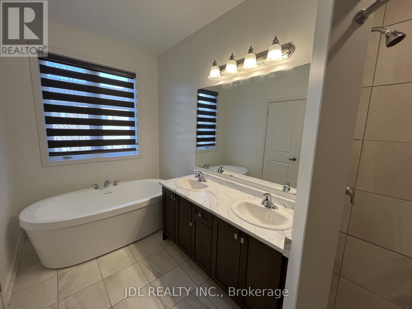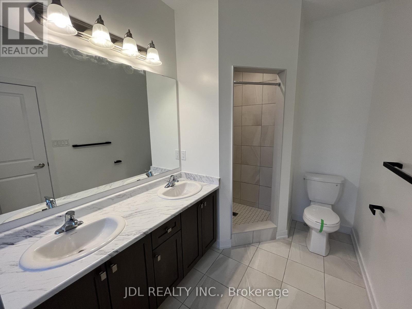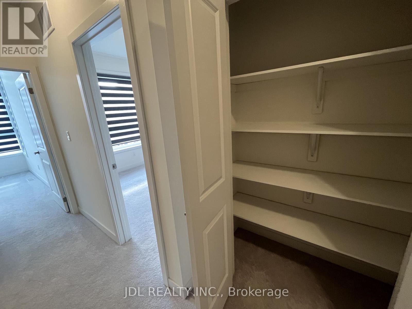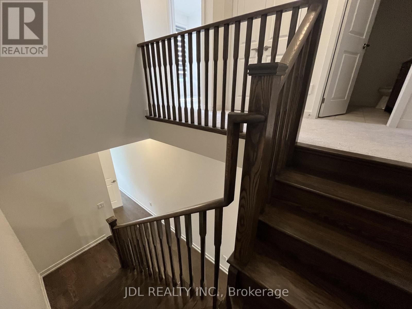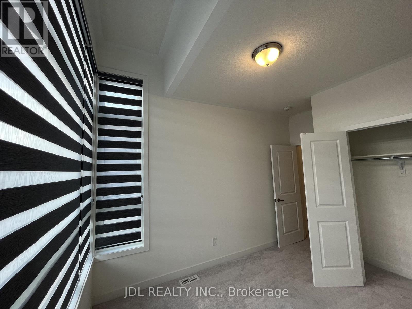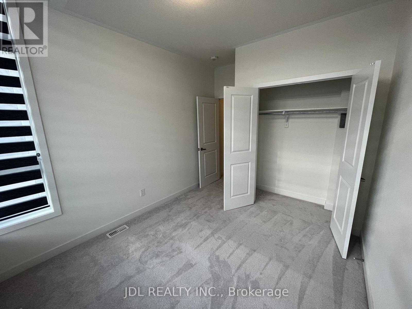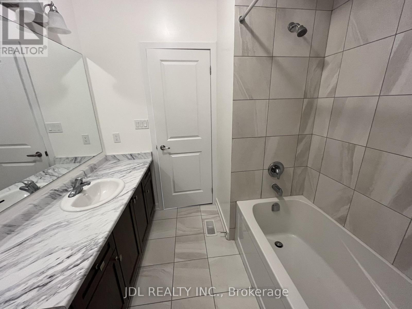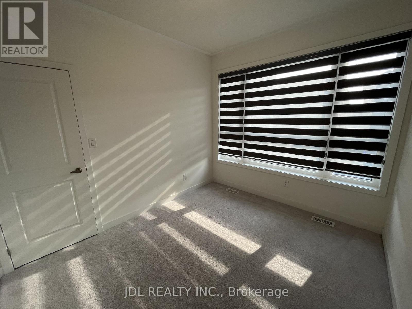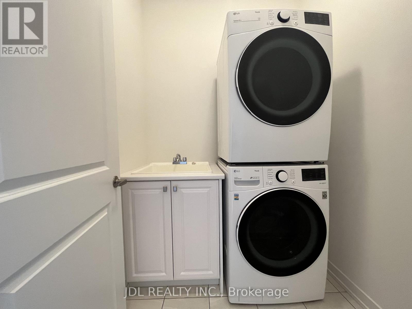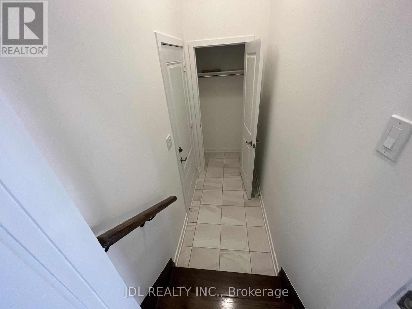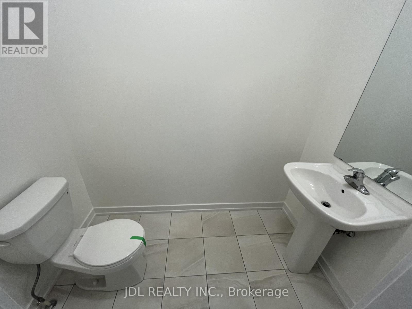111 Hilts Drive Richmond Hill, Ontario L4S 0J2
3 Bedroom
3 Bathroom
1500 - 2000 sqft
Central Air Conditioning
Forced Air
$3,550 Monthly
Client RemarksLuxurious & Prestigious Richland Community In Richmond Hill. 3 yr old Townhouse, 9 Ft Ceiling on Both Main Floor and Second Floor. Open Concept Kitchen With S/S Appliances. Close To 404, Go Train, Schools, Shopping Centre, Costco, Richmond Green High School, Sports Centre, Library & Parks. (id:60365)
Property Details
| MLS® Number | N12543930 |
| Property Type | Single Family |
| Community Name | Rural Richmond Hill |
| ParkingSpaceTotal | 2 |
Building
| BathroomTotal | 3 |
| BedroomsAboveGround | 3 |
| BedroomsTotal | 3 |
| Age | 0 To 5 Years |
| Appliances | Garage Door Opener Remote(s) |
| BasementDevelopment | Unfinished |
| BasementType | N/a (unfinished) |
| ConstructionStyleAttachment | Attached |
| CoolingType | Central Air Conditioning |
| ExteriorFinish | Brick |
| FoundationType | Concrete |
| HalfBathTotal | 1 |
| HeatingFuel | Natural Gas |
| HeatingType | Forced Air |
| StoriesTotal | 2 |
| SizeInterior | 1500 - 2000 Sqft |
| Type | Row / Townhouse |
| UtilityWater | Municipal Water |
Parking
| Garage |
Land
| Acreage | No |
| Sewer | Sanitary Sewer |
Rooms
| Level | Type | Length | Width | Dimensions |
|---|---|---|---|---|
| Second Level | Laundry Room | Measurements not available | ||
| Second Level | Bedroom | Measurements not available | ||
| Second Level | Bedroom 2 | Measurements not available | ||
| Second Level | Bedroom 3 | Measurements not available | ||
| Second Level | Bathroom | Measurements not available | ||
| Second Level | Bathroom | Measurements not available | ||
| Ground Level | Family Room | Measurements not available | ||
| Ground Level | Living Room | Measurements not available | ||
| Ground Level | Kitchen | Measurements not available | ||
| Ground Level | Foyer | Measurements not available |
https://www.realtor.ca/real-estate/29102678/111-hilts-drive-richmond-hill-rural-richmond-hill
Lei Song
Salesperson
Jdl Realty Inc.
105 - 95 Mural Street
Richmond Hill, Ontario L4B 3G2
105 - 95 Mural Street
Richmond Hill, Ontario L4B 3G2

