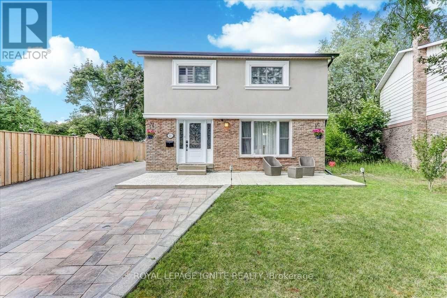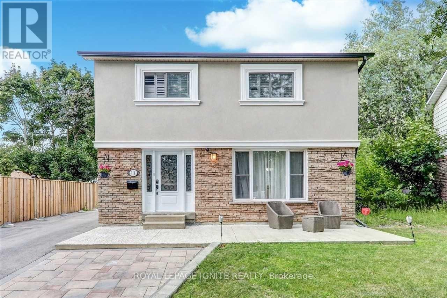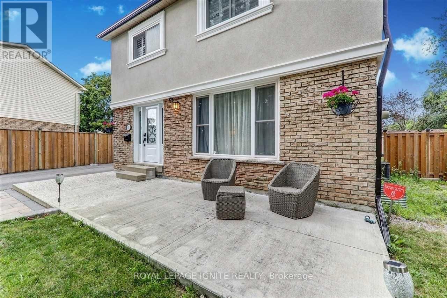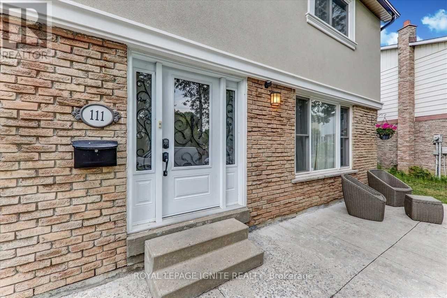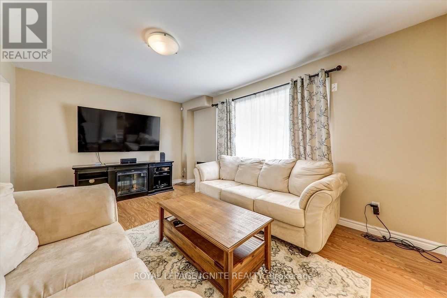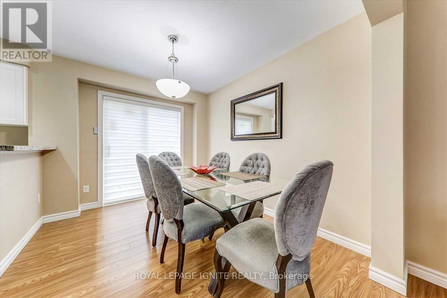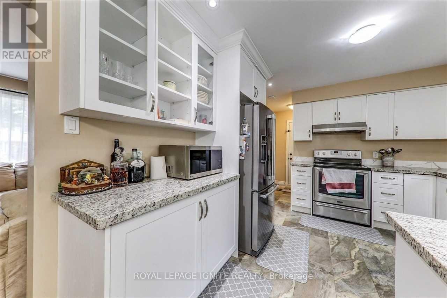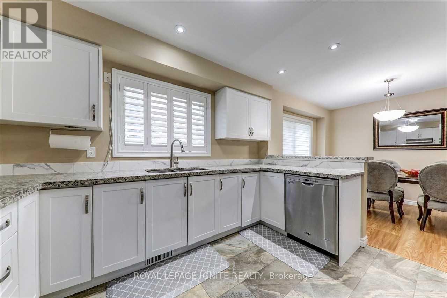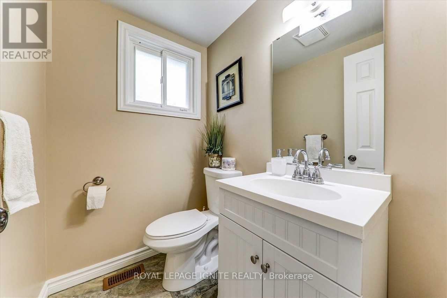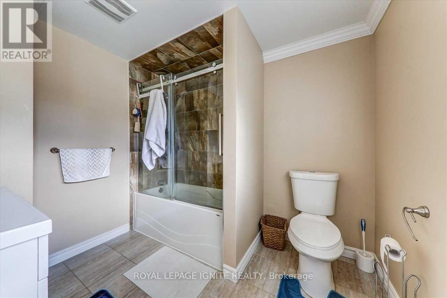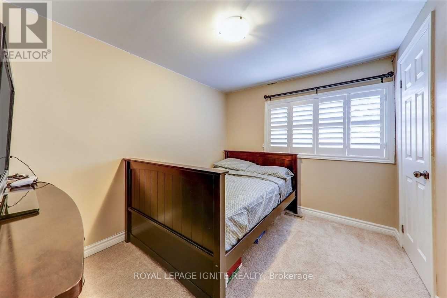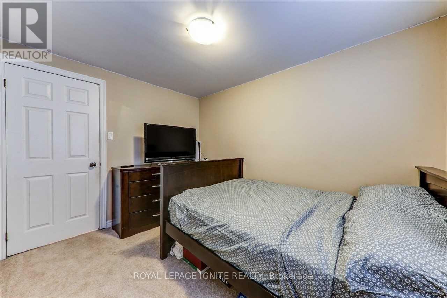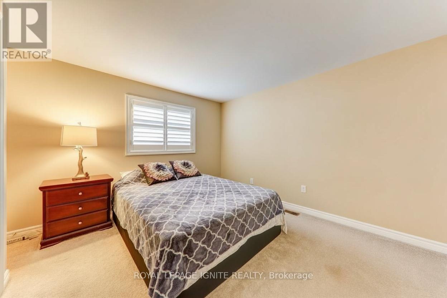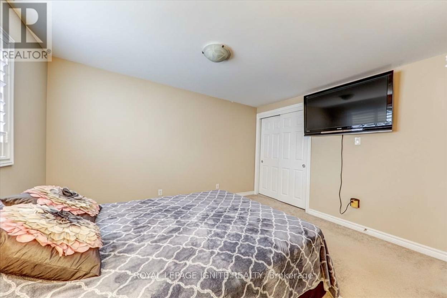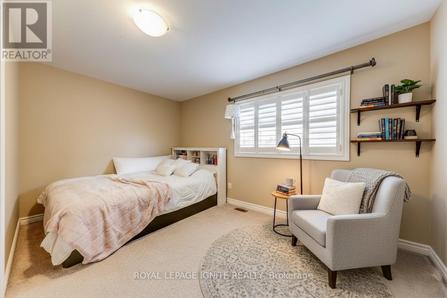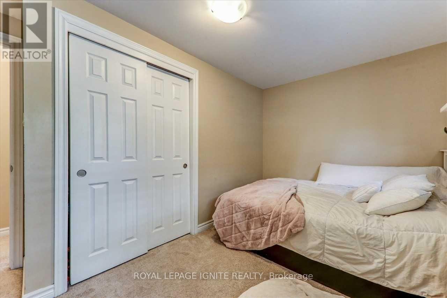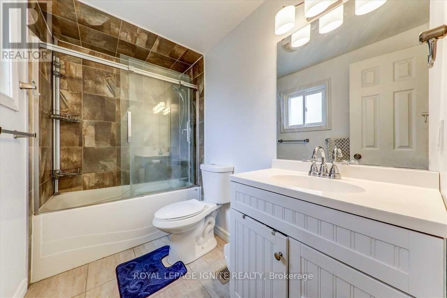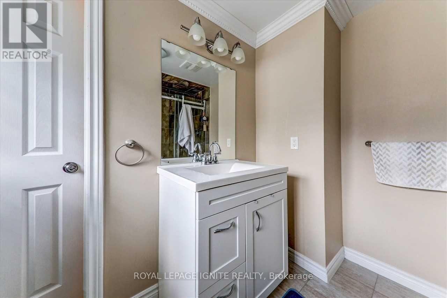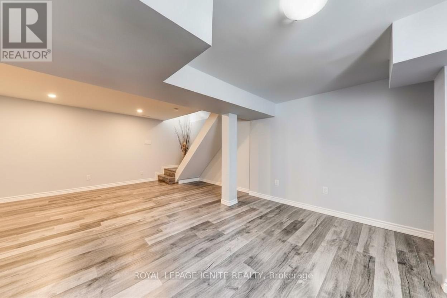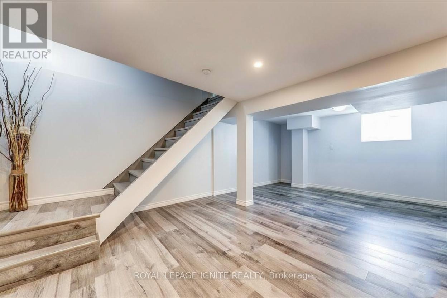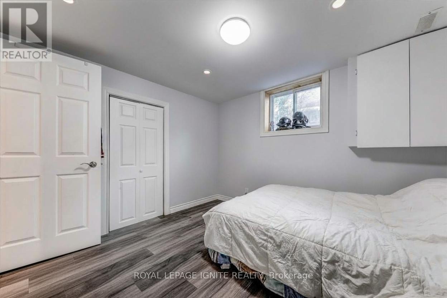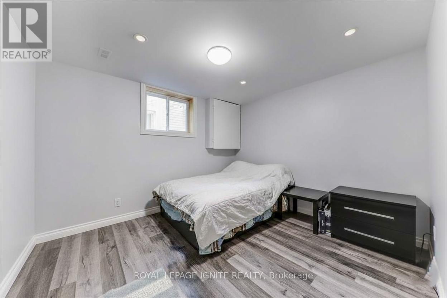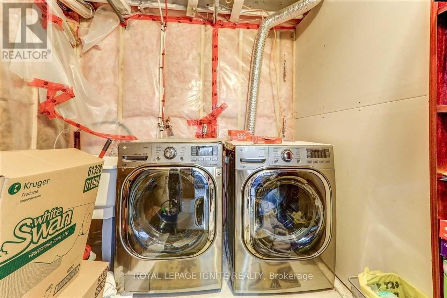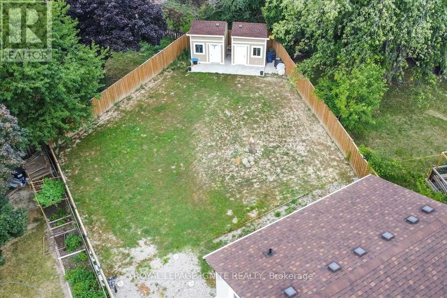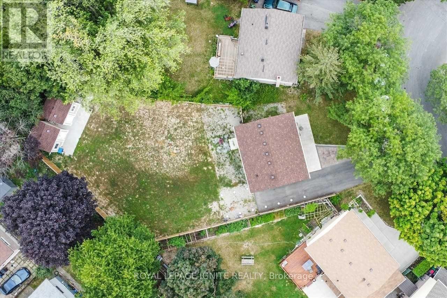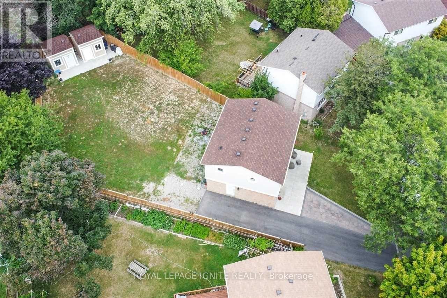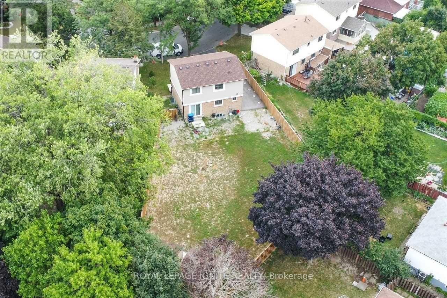111 Dunsfold Drive Toronto, Ontario M1B 1T5
$944,000
Step inside to a practical and inviting layout featuring a modern kitchen with sleek countertops, a breakfast bar, and high-efficiency stainless steel appliances. The spacious interior is filled with natural light throughout, creating a warm and comfortable atmosphere. This home sits on a rare large pie-shaped lot, offering incredible flexibility and future potential. The backyard is spacious enough for RV parking, and the lot allows for possibilities such as building a laneway house, garden suite, adding a pool, or exploring future development options to generate extra income. Additional highlights include a high-efficiency furnace and an owned hot water tank. Perfectly located near schools like St. Gabriel Lalemant Catholic School, Lester B Pearson Collegiate Institute, Highway 401, TTC public transit. (id:60365)
Property Details
| MLS® Number | E12551192 |
| Property Type | Single Family |
| Community Name | Malvern |
| ParkingSpaceTotal | 3 |
Building
| BathroomTotal | 3 |
| BedroomsAboveGround | 3 |
| BedroomsBelowGround | 1 |
| BedroomsTotal | 4 |
| Appliances | Dishwasher, Dryer, Stove, Washer, Refrigerator |
| BasementDevelopment | Finished |
| BasementType | N/a (finished) |
| ConstructionStyleAttachment | Detached |
| CoolingType | Central Air Conditioning |
| ExteriorFinish | Brick |
| FlooringType | Hardwood, Ceramic, Carpeted, Laminate |
| FoundationType | Concrete |
| HalfBathTotal | 1 |
| HeatingFuel | Natural Gas |
| HeatingType | Forced Air |
| StoriesTotal | 2 |
| SizeInterior | 1100 - 1500 Sqft |
| Type | House |
| UtilityWater | Municipal Water |
Parking
| No Garage |
Land
| Acreage | No |
| Sewer | Sanitary Sewer |
| SizeDepth | 128 Ft ,1 In |
| SizeFrontage | 40 Ft ,1 In |
| SizeIrregular | 40.1 X 128.1 Ft |
| SizeTotalText | 40.1 X 128.1 Ft |
| ZoningDescription | Single Family Residential |
Rooms
| Level | Type | Length | Width | Dimensions |
|---|---|---|---|---|
| Second Level | Primary Bedroom | 3.69 m | 2.77 m | 3.69 m x 2.77 m |
| Second Level | Bedroom 2 | 4.15 m | 2.56 m | 4.15 m x 2.56 m |
| Second Level | Bedroom 3 | 2.65 m | 3.08 m | 2.65 m x 3.08 m |
| Basement | Living Room | Measurements not available | ||
| Basement | Bedroom | Measurements not available | ||
| Main Level | Living Room | 3.35 m | 4.6 m | 3.35 m x 4.6 m |
| Main Level | Dining Room | 3.35 m | 2.77 m | 3.35 m x 2.77 m |
| Main Level | Kitchen | 3.35 m | 2.77 m | 3.35 m x 2.77 m |
https://www.realtor.ca/real-estate/29110043/111-dunsfold-drive-toronto-malvern-malvern
Sivarajah Sivakumar
Broker
D2 - 795 Milner Avenue
Toronto, Ontario M1B 3C3
Uthayan Sivarajah
Broker
D2 - 795 Milner Avenue
Toronto, Ontario M1B 3C3

