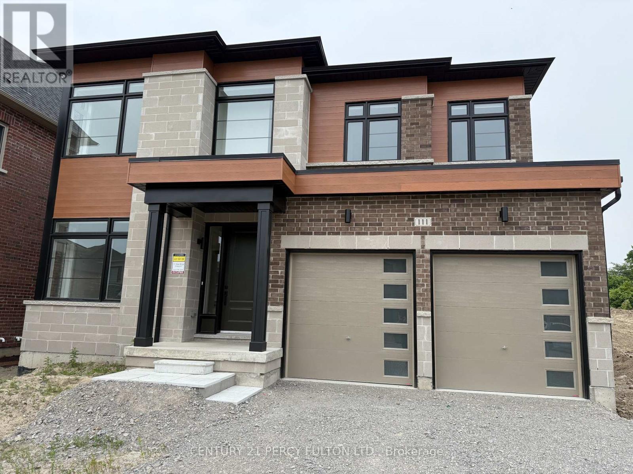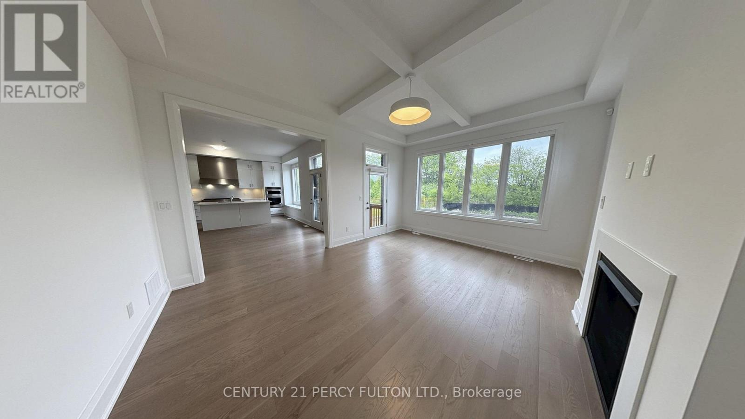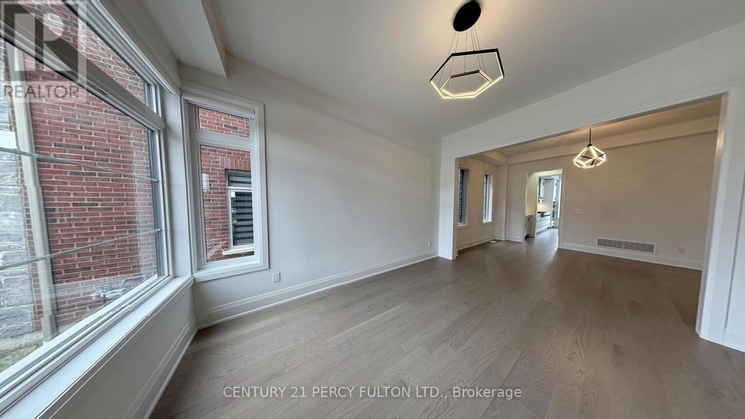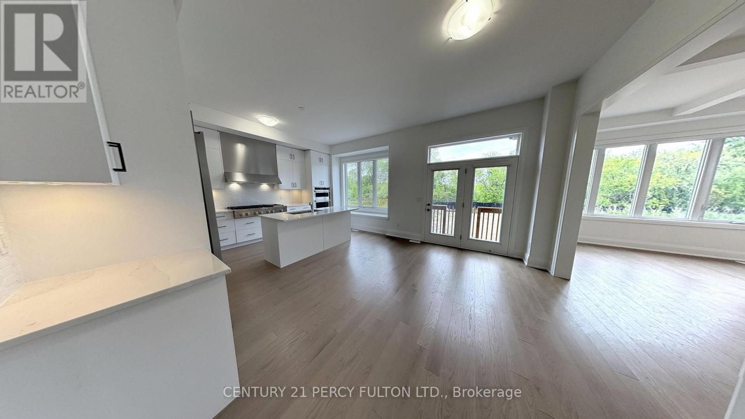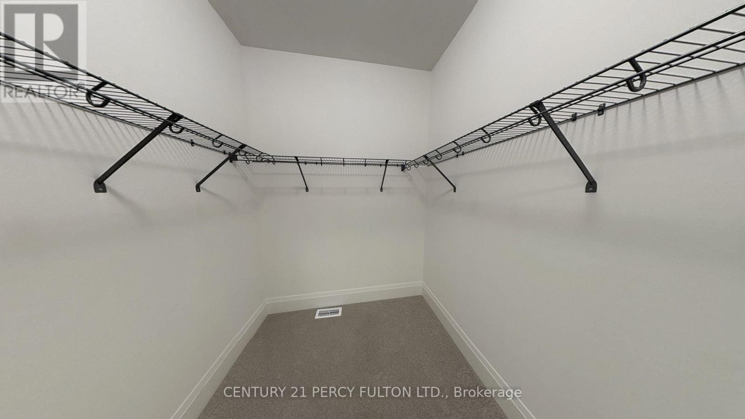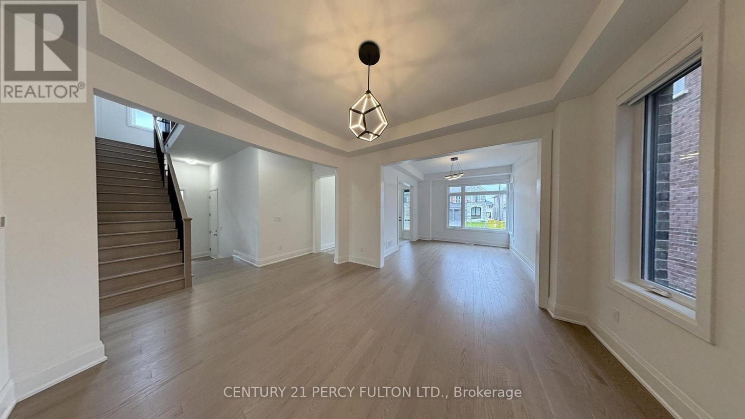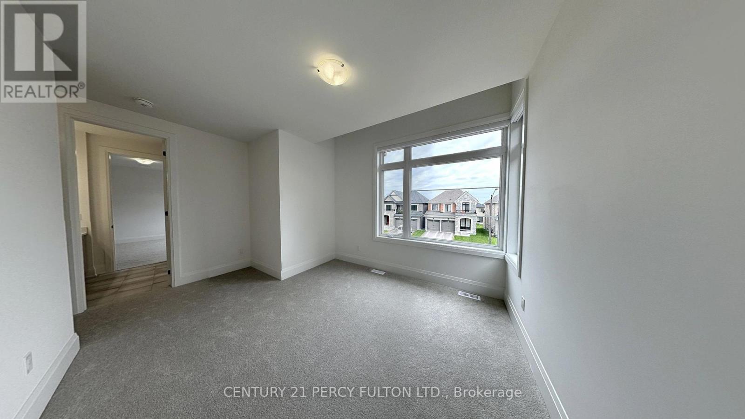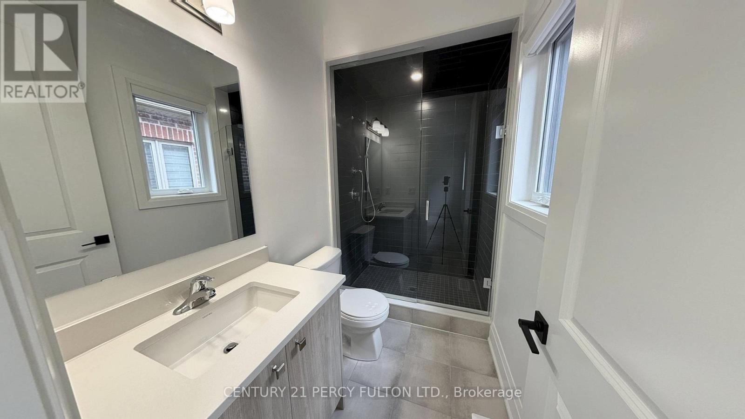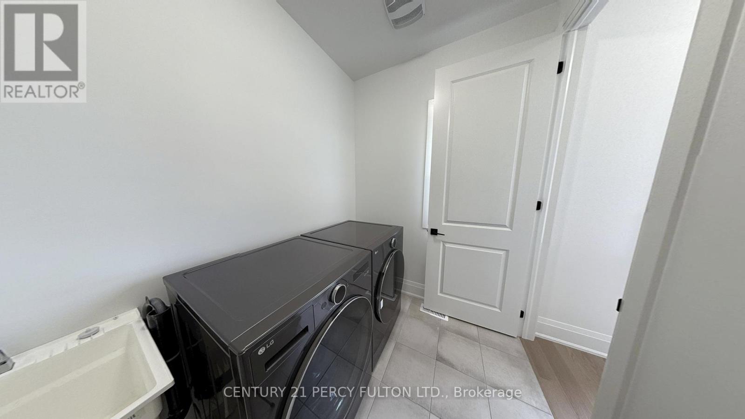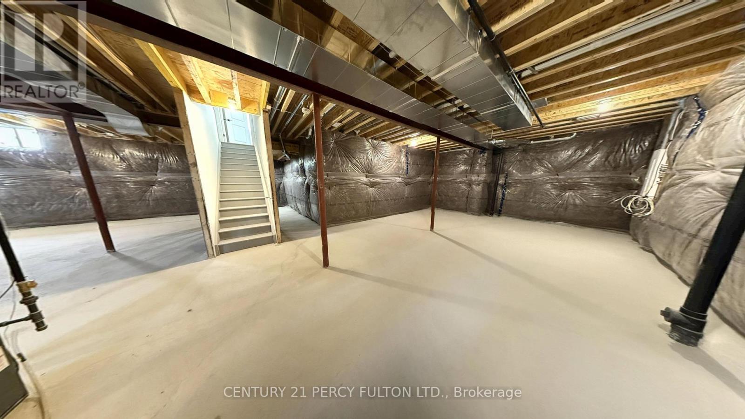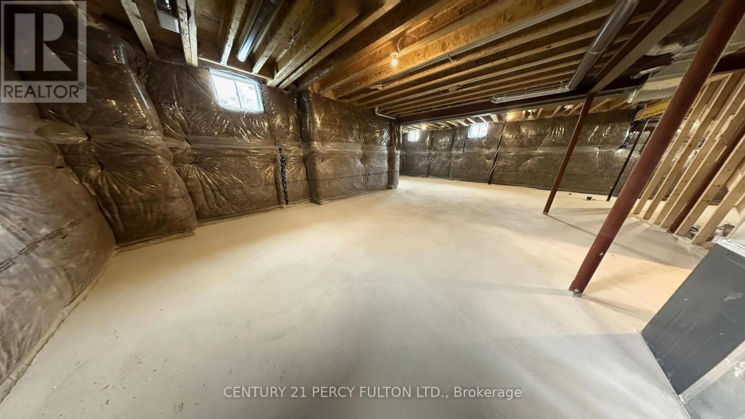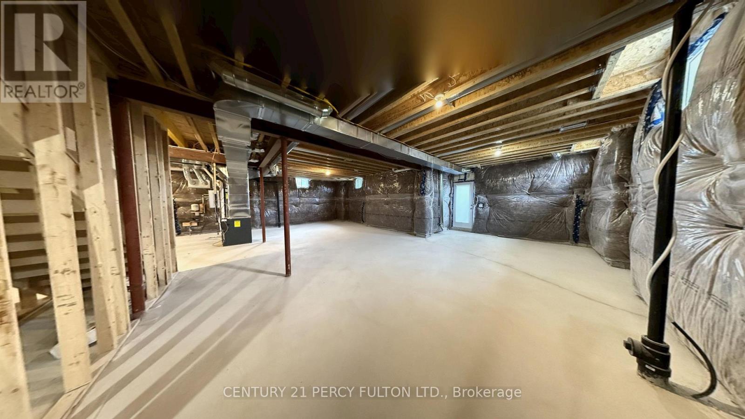111 Deer Ridge Crescent Whitby, Ontario L1P 0P2
$4,500 Monthly
Welcome to this brand new executive detached home in a sought-after Whitby neighbourhood. This over 3,300 sq ft two-storey home offers 4 spacious bedrooms, 3.5 bathrooms, and a functional layout with generous living spaces including a formal living room, separate family room with fireplace, dining room, breakfast area, and a dedicated main-floor office or den. The raised main and upper floors provide a bright and airy feel, complemented by oversized windows throughout. The gourmet kitchen features high-end stainless steel appliances including a Frigidaire Professional all-refrigerator and all-freezer, KitchenAid gas range top with griddle, built-in wall oven and microwave combo, dishwasher, and a Ricotta beverage center. A large island and quartz countertops make it perfect for everyday living and entertaining. Upstairs, the spa-inspired primary ensuite offers a freestanding soaker tub, dual vanities, and serene views. Additional features include LG black steel washer and dryer with AI technology, an unfinished raised basement for storage, and a double car garage with a smart opener and camera. Located on a quiet crescent near parks, schools, and amenities, this exceptional home is available for immediate occupancy. Tenant to pay all utilities. (id:60365)
Property Details
| MLS® Number | E12199728 |
| Property Type | Single Family |
| Community Name | Rural Whitby |
| ParkingSpaceTotal | 4 |
Building
| BathroomTotal | 6 |
| BedroomsAboveGround | 4 |
| BedroomsTotal | 4 |
| Age | New Building |
| Amenities | Fireplace(s) |
| Appliances | Oven - Built-in, Range, Water Heater - Tankless, Dishwasher, Dryer, Microwave, Oven, Stove, Washer, Refrigerator |
| BasementDevelopment | Unfinished |
| BasementFeatures | Separate Entrance |
| BasementType | N/a (unfinished) |
| ConstructionStyleAttachment | Detached |
| CoolingType | Central Air Conditioning |
| ExteriorFinish | Brick |
| FireProtection | Alarm System, Security System |
| FireplacePresent | Yes |
| FoundationType | Poured Concrete |
| HalfBathTotal | 3 |
| HeatingFuel | Natural Gas |
| HeatingType | Forced Air |
| StoriesTotal | 2 |
| SizeInterior | 3000 - 3500 Sqft |
| Type | House |
| UtilityWater | Municipal Water |
Parking
| Attached Garage | |
| Garage |
Land
| Acreage | No |
| Sewer | Sanitary Sewer |
Rooms
| Level | Type | Length | Width | Dimensions |
|---|---|---|---|---|
| Second Level | Primary Bedroom | 5.12 m | 4.11 m | 5.12 m x 4.11 m |
| Second Level | Bedroom 2 | 4.91 m | 3.91 m | 4.91 m x 3.91 m |
| Second Level | Bedroom 3 | 3.58 m | 3.48 m | 3.58 m x 3.48 m |
| Second Level | Bedroom 4 | 3.75 m | 3.42 m | 3.75 m x 3.42 m |
| Second Level | Bathroom | 5.38 m | 3.28 m | 5.38 m x 3.28 m |
| Second Level | Bathroom | 3.88 m | 1.76 m | 3.88 m x 1.76 m |
| Second Level | Bathroom | 2.72 m | 1.42 m | 2.72 m x 1.42 m |
| Second Level | Laundry Room | 2.35 m | 1.87 m | 2.35 m x 1.87 m |
| Main Level | Dining Room | 3.79 m | 3.14 m | 3.79 m x 3.14 m |
| Main Level | Family Room | 5 m | 3.79 m | 5 m x 3.79 m |
| Main Level | Office | 3.95 m | 3.1 m | 3.95 m x 3.1 m |
| Main Level | Living Room | 3.95 m | 3.28 m | 3.95 m x 3.28 m |
| Main Level | Bathroom | 0.9 m | 2.13 m | 0.9 m x 2.13 m |
| Main Level | Kitchen | 4.62 m | 3.33 m | 4.62 m x 3.33 m |
| Main Level | Eating Area | 4.62 m | 3.08 m | 4.62 m x 3.08 m |
https://www.realtor.ca/real-estate/28424079/111-deer-ridge-crescent-whitby-rural-whitby
Joshua Mann
Salesperson
2911 Kennedy Road
Toronto, Ontario M1V 1S8

