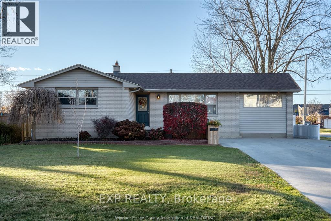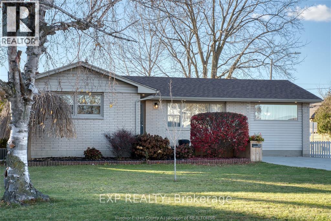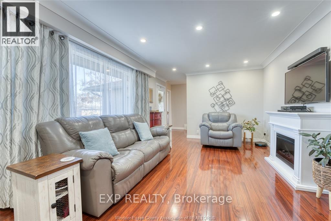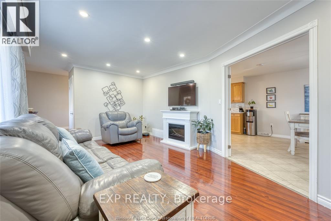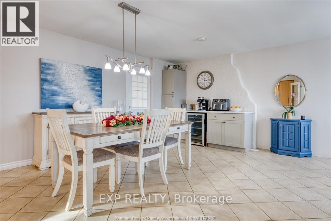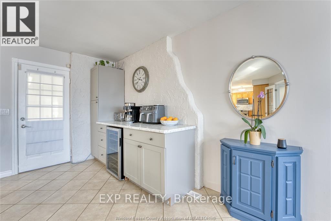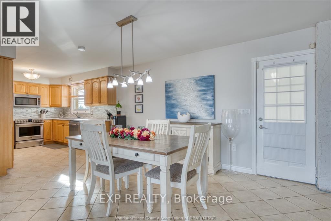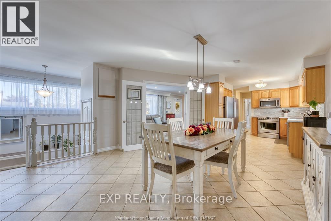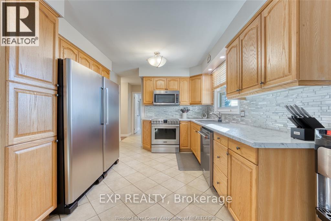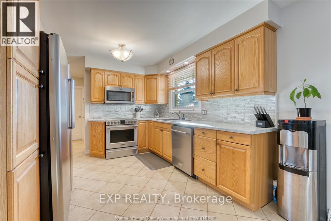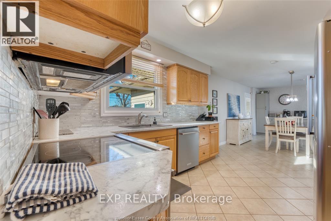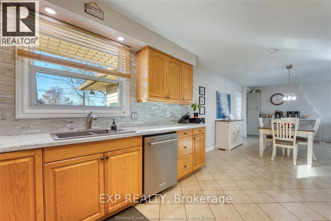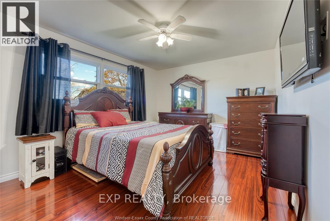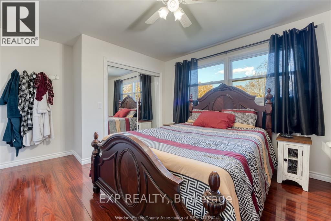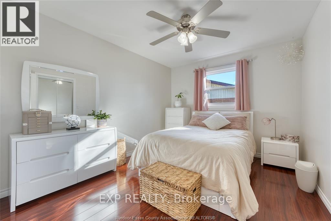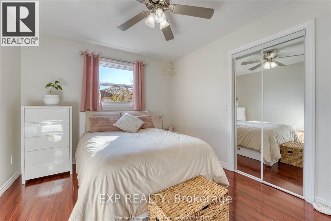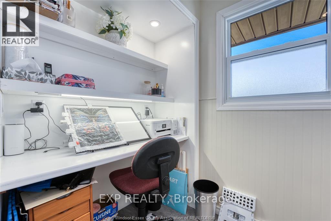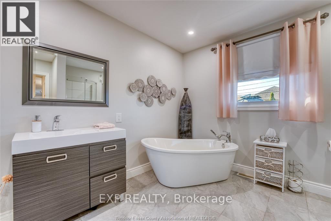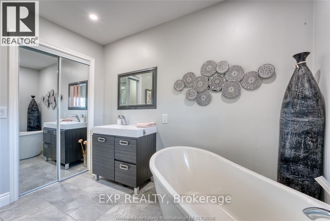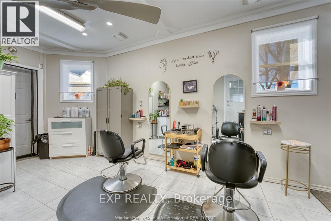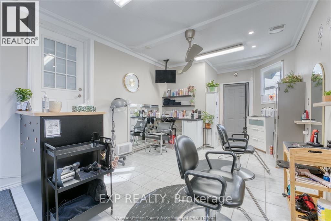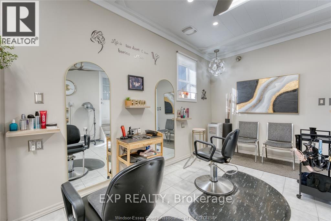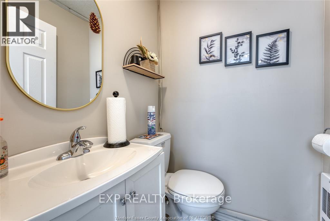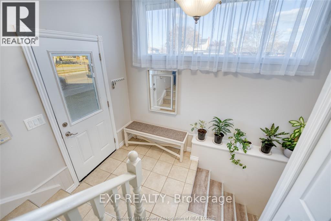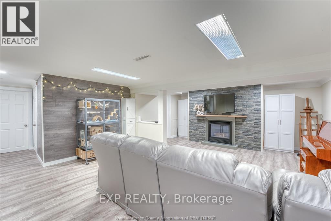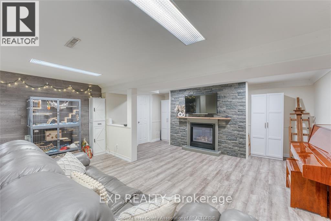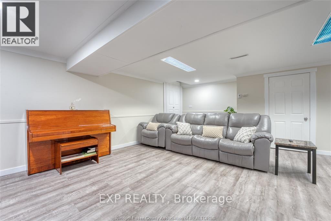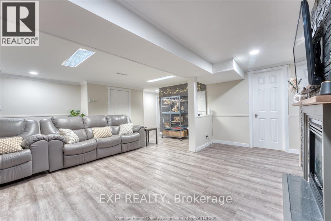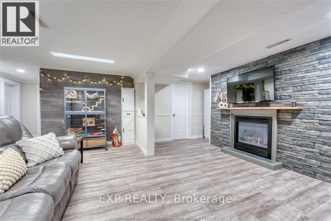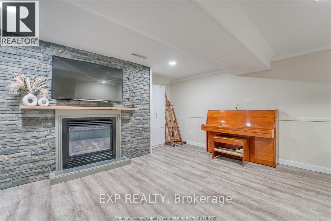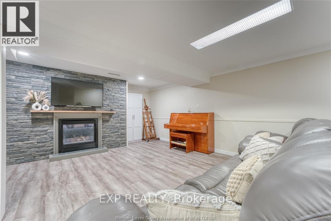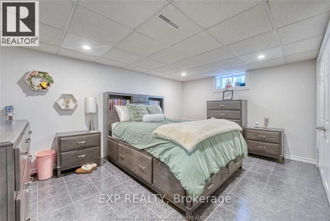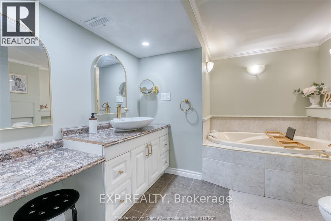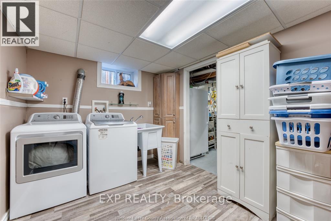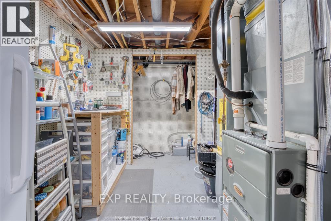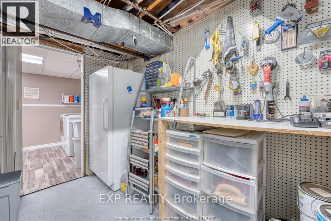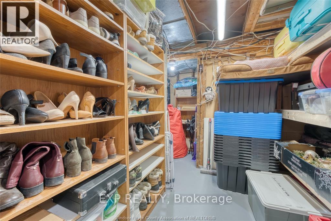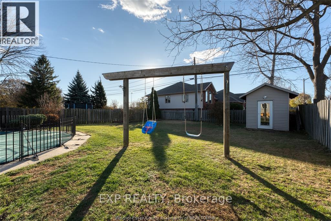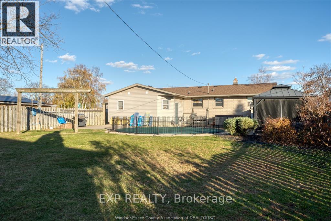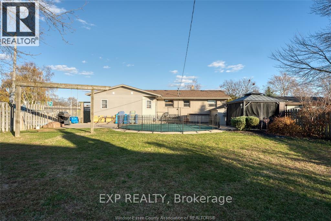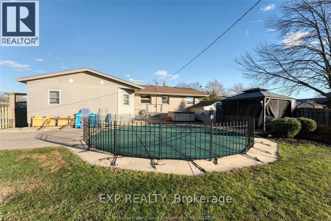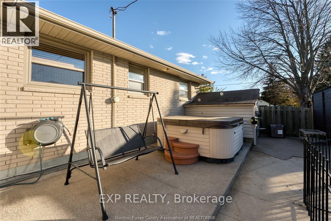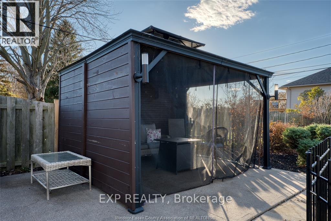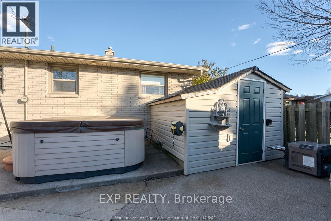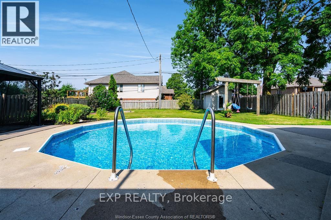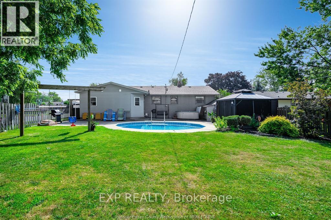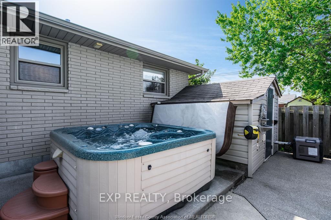111 Danforth Avenue Leamington, Ontario N8H 2R1
$579,900
Welcome to this charming ranch-style home in a family-friendly neighbourhood lined with mature trees. This well-kept property offers 3 spacious bedrooms and 2.5 baths, along with a bright main living area perfect for everyday comfort. The finished basement includes a cozy family room with a gas fireplace, ideal for relaxing or entertaining. A bonus separate space at the back of the home is currently used as a hair salon and offers great potential for a home-based business, studio, or additional living area. Step outside to an extra-large backyard featuring an inground pool, hot tub, and a gazebo equipped with a TV and speakers-your own private outdoor retreat. This home combines comfort, convenience, and endless possibilities (id:60365)
Property Details
| MLS® Number | X12566852 |
| Property Type | Single Family |
| Community Name | Leamington |
| EquipmentType | Water Heater |
| ParkingSpaceTotal | 4 |
| PoolType | Inground Pool |
| RentalEquipmentType | Water Heater |
Building
| BathroomTotal | 3 |
| BedroomsAboveGround | 2 |
| BedroomsBelowGround | 1 |
| BedroomsTotal | 3 |
| Appliances | Dishwasher, Dryer, Freezer, Stove, Washer, Window Coverings, Two Refrigerators |
| ArchitecturalStyle | Bungalow |
| BasementDevelopment | Finished |
| BasementType | Full (finished) |
| ConstructionStyleAttachment | Detached |
| CoolingType | Central Air Conditioning |
| ExteriorFinish | Brick, Aluminum Siding |
| FireplacePresent | Yes |
| FlooringType | Ceramic |
| FoundationType | Block |
| HalfBathTotal | 1 |
| HeatingFuel | Natural Gas |
| HeatingType | Forced Air |
| StoriesTotal | 1 |
| SizeInterior | 1500 - 2000 Sqft |
| Type | House |
| UtilityWater | Municipal Water |
Parking
| No Garage |
Land
| Acreage | No |
| FenceType | Fenced Yard |
| Sewer | Sanitary Sewer |
| SizeDepth | 160 Ft |
| SizeFrontage | 60 Ft |
| SizeIrregular | 60 X 160 Ft |
| SizeTotalText | 60 X 160 Ft |
Rooms
| Level | Type | Length | Width | Dimensions |
|---|---|---|---|---|
| Basement | Utility Room | 2.68 m | 2.83 m | 2.68 m x 2.83 m |
| Basement | Recreational, Games Room | 5.27 m | 6.73 m | 5.27 m x 6.73 m |
| Basement | Bedroom 3 | 4.54 m | 3.38 m | 4.54 m x 3.38 m |
| Basement | Laundry Room | 3.08 m | 2.59 m | 3.08 m x 2.59 m |
| Main Level | Kitchen | 3.04 m | 3.44 m | 3.04 m x 3.44 m |
| Main Level | Living Room | 3.38 m | 5.45 m | 3.38 m x 5.45 m |
| Main Level | Dining Room | 4.26 m | 5.69 m | 4.26 m x 5.69 m |
| Main Level | Primary Bedroom | 3.38 m | 4.69 m | 3.38 m x 4.69 m |
| Main Level | Bedroom 2 | 3.07 m | 3.38 m | 3.07 m x 3.38 m |
| Main Level | Office | 1.98 m | 2.19 m | 1.98 m x 2.19 m |
| Main Level | Other | 3.59 m | 6.18 m | 3.59 m x 6.18 m |
https://www.realtor.ca/real-estate/29126812/111-danforth-avenue-leamington-leamington
Richard Duggal
Salesperson
4711 Yonge St 10th Flr, 106430
Toronto, Ontario M2N 6K8
Alan Elbardisy
Broker
4711 Yonge St 10th Flr, 106430
Toronto, Ontario M2N 6K8

