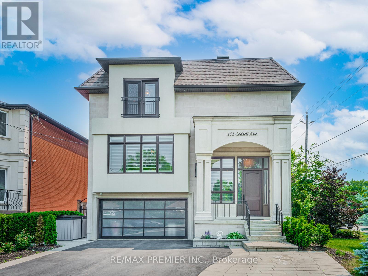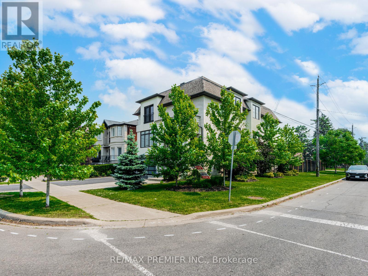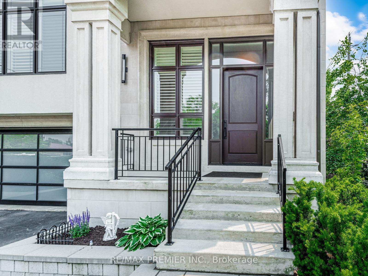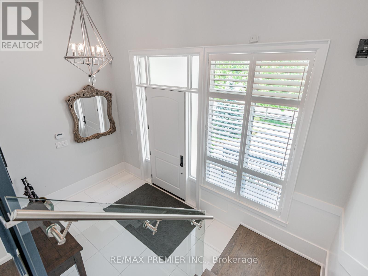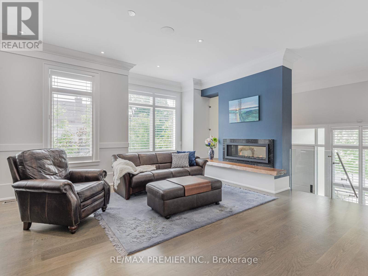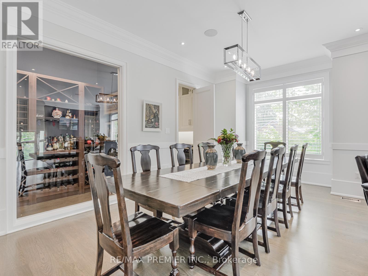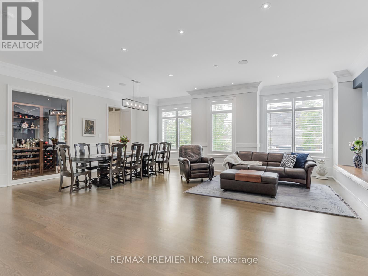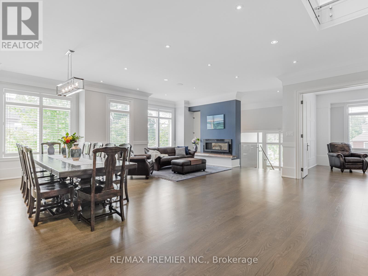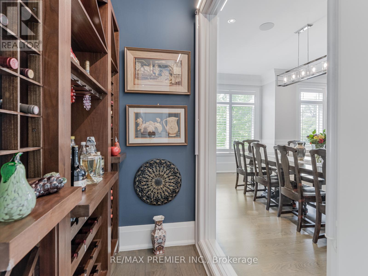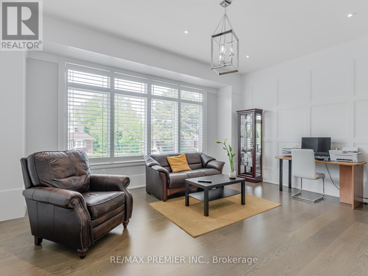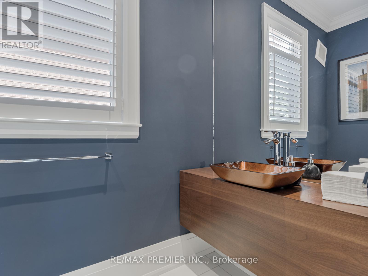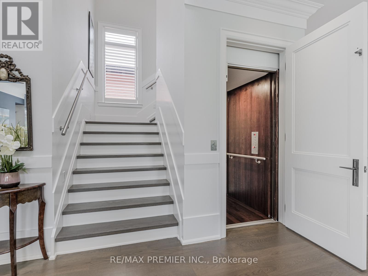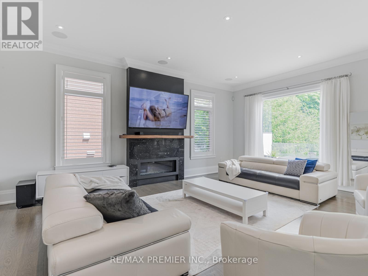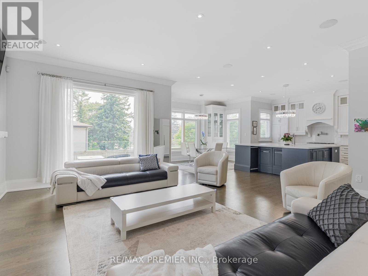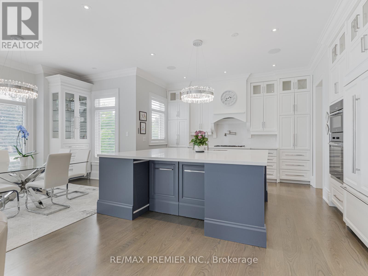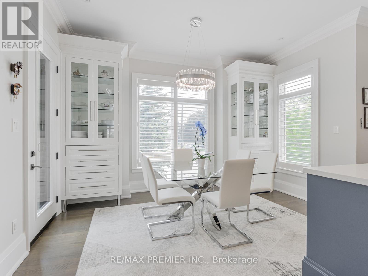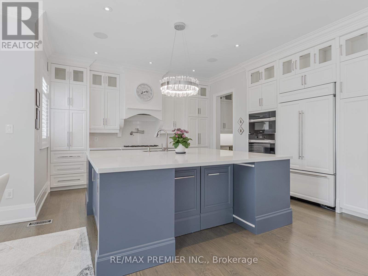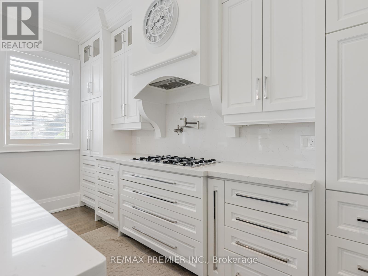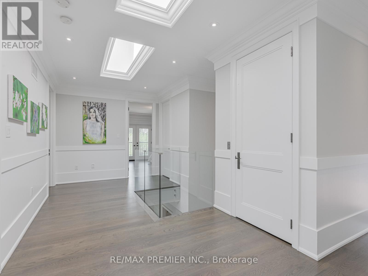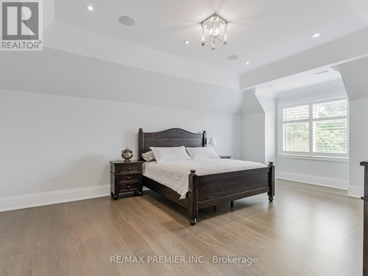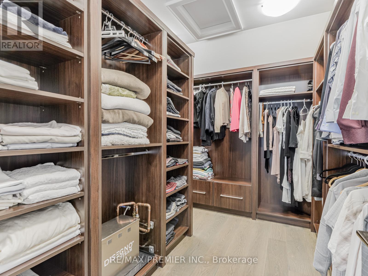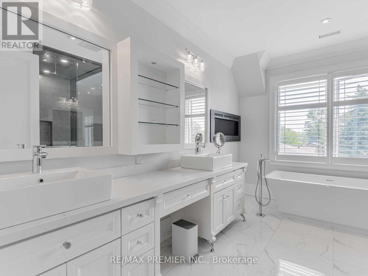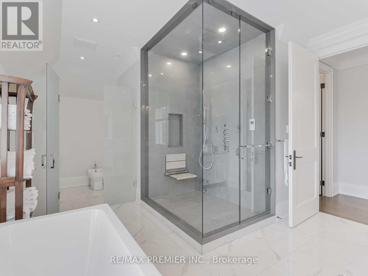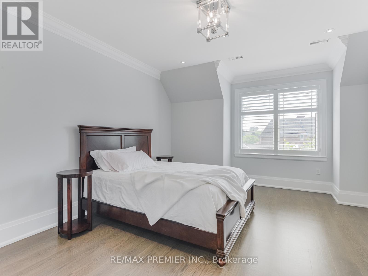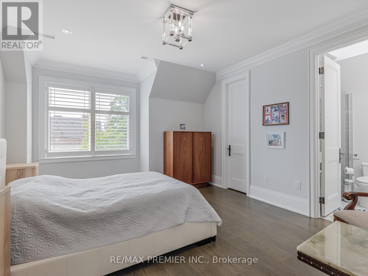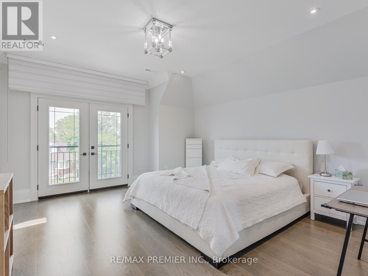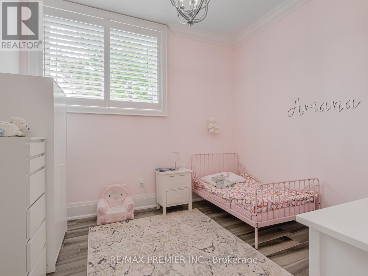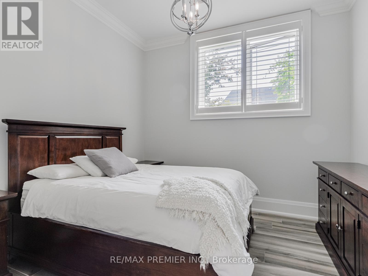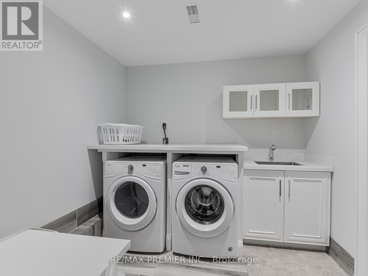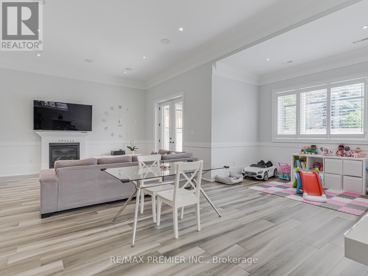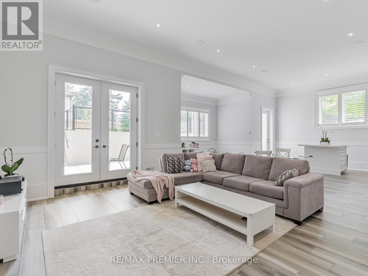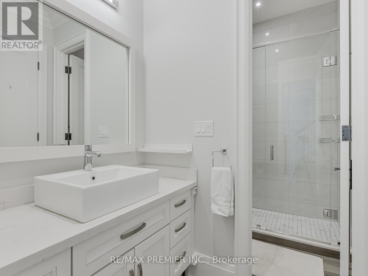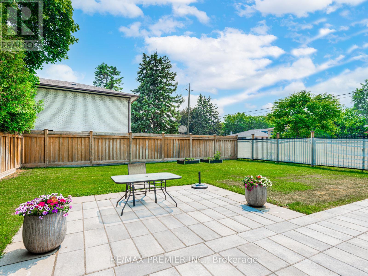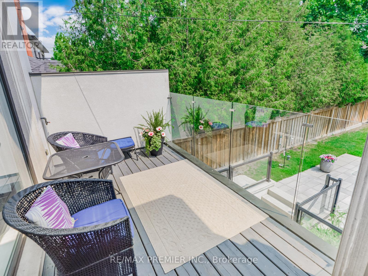111 Codsell Avenue Toronto, Ontario M3H 3W2
$3,088,000
Custom-built modern manor in prestigious Bathurst Manor, offering over 6,000 sq. ft. of exceptional living Space. This residence combines contemporary elegance, accessibility, and thoughtful design, set on a premium 50' x 150' fully fenced lot with a level backyard ideal for entertaining or future pool installation. The main level showcases 10-ft ceilings, engineered hardwood floors, and an open-concept layout designed for both comfort and style. The living room has a double-sided gas fireplace which overlooks the front door, while the family room has another gas fireplace opens to a gourmet eat-in kitchen featuring custom cabinetry, integrated appliances, and a large island for casual dining. The dining room has a walk-in spirit/wine display. A private den provides the perfect home office or study space. A private elevator, accessible from the grade-level garage, offers seamless mobility between all floors - an ideal feature for multi-generational living or aging in place. The upper level features four bedrooms, each with a private ensuite and 9-ft ceilings. The primary suite includes a 7-piece spa-inspired ensuite with steam shower, bidet, double vanity, freestanding soaker tub, and an electric fireplace heated floor. A separate HVAC system ensures personalized climate control, with sound-insulated laundry and furnace room for added peace. The lower level offers 12-ft ceilings which is 7.5 ft of above grade height, creating a bright living space with a walkout to the backyard, full kitchen, two bedrooms, and family room with gas fireplace - perfect for guests or extended family. The basement approximately 120 sf, has a laundry room and cold cellar. Smart home technology Includes three touchscreen keypads, multi-zone audio, and an integrated security system. Every element has been carefully curated to combine luxury, comfort, and innovation in one of Toronto's most desirable neighbourhoods. (id:60365)
Open House
This property has open houses!
2:00 pm
Ends at:4:00 pm
Property Details
| MLS® Number | C12460492 |
| Property Type | Single Family |
| Community Name | Bathurst Manor |
| EquipmentType | Water Heater |
| Features | Wheelchair Access, Carpet Free |
| ParkingSpaceTotal | 5 |
| RentalEquipmentType | Water Heater |
Building
| BathroomTotal | 6 |
| BedroomsAboveGround | 4 |
| BedroomsBelowGround | 2 |
| BedroomsTotal | 6 |
| Age | 6 To 15 Years |
| Amenities | Fireplace(s) |
| Appliances | Garage Door Opener Remote(s), Oven - Built-in, All, Window Coverings |
| BasementDevelopment | Finished |
| BasementFeatures | Walk Out, Separate Entrance |
| BasementType | N/a (finished), N/a |
| ConstructionStyleAttachment | Detached |
| CoolingType | Central Air Conditioning |
| ExteriorFinish | Stone |
| FireplacePresent | Yes |
| FoundationType | Concrete |
| HalfBathTotal | 1 |
| HeatingFuel | Natural Gas |
| HeatingType | Forced Air |
| StoriesTotal | 3 |
| SizeInterior | 5000 - 100000 Sqft |
| Type | House |
| UtilityWater | Municipal Water |
Parking
| Garage |
Land
| Acreage | No |
| Sewer | Sanitary Sewer |
| SizeDepth | 150 Ft |
| SizeFrontage | 50 Ft |
| SizeIrregular | 50 X 150 Ft |
| SizeTotalText | 50 X 150 Ft |
Rooms
| Level | Type | Length | Width | Dimensions |
|---|---|---|---|---|
| Lower Level | Kitchen | 3.81 m | 5.08 m | 3.81 m x 5.08 m |
| Lower Level | Great Room | 4.72 m | 5.49 m | 4.72 m x 5.49 m |
| Lower Level | Bedroom | 4.29 m | 4.29 m | 4.29 m x 4.29 m |
| Lower Level | Bedroom 5 | 2.82 m | 2.49 m | 2.82 m x 2.49 m |
| Main Level | Foyer | 4.83 m | 2.62 m | 4.83 m x 2.62 m |
| Main Level | Living Room | 7.42 m | 4.09 m | 7.42 m x 4.09 m |
| Main Level | Dining Room | 7.42 m | 4.09 m | 7.42 m x 4.09 m |
| Main Level | Kitchen | 5.28 m | 4.29 m | 5.28 m x 4.29 m |
| Main Level | Eating Area | 4.27 m | 2.06 m | 4.27 m x 2.06 m |
| Main Level | Family Room | 5.28 m | 6.25 m | 5.28 m x 6.25 m |
| Main Level | Library | 5.59 m | 4.27 m | 5.59 m x 4.27 m |
| Main Level | Den | 5.59 m | 4.27 m | 5.59 m x 4.27 m |
| Upper Level | Bedroom 3 | 4.78 m | 3.96 m | 4.78 m x 3.96 m |
| Upper Level | Bedroom 4 | 4.39 m | 4.37 m | 4.39 m x 4.37 m |
| Upper Level | Laundry Room | 3.05 m | 2.01 m | 3.05 m x 2.01 m |
| Upper Level | Primary Bedroom | 4.67 m | 6.25 m | 4.67 m x 6.25 m |
| Upper Level | Bedroom 2 | 4.78 m | 3.89 m | 4.78 m x 3.89 m |
https://www.realtor.ca/real-estate/28985413/111-codsell-avenue-toronto-bathurst-manor-bathurst-manor
David Star
Salesperson
9100 Jane St Bldg L #77
Vaughan, Ontario L4K 0A4
Magdalena Arcos
Salesperson
9100 Jane St Bldg L #77
Vaughan, Ontario L4K 0A4

