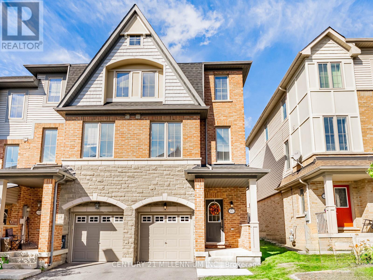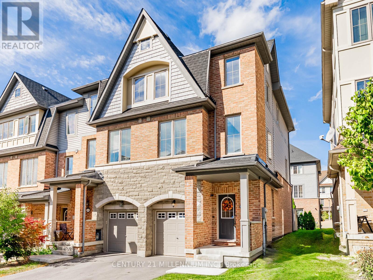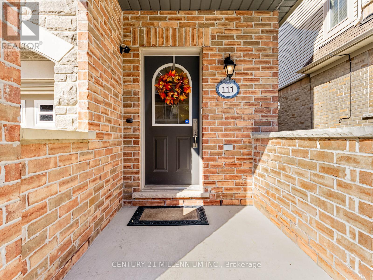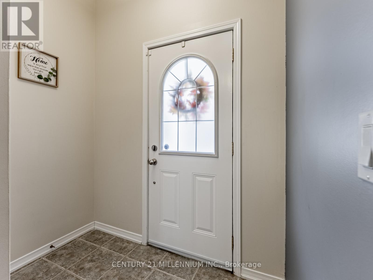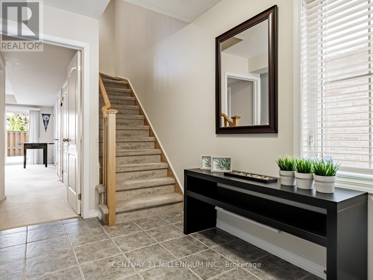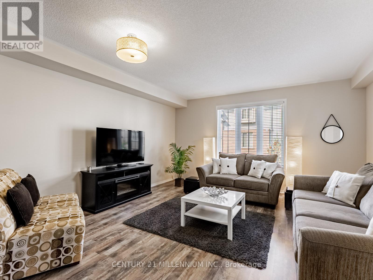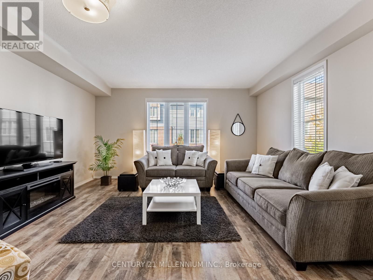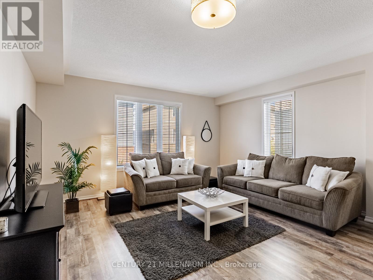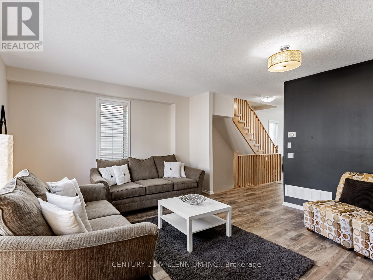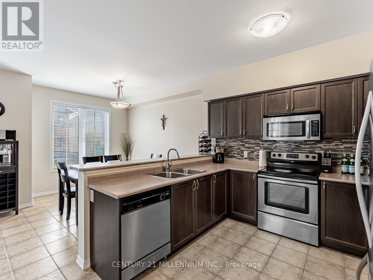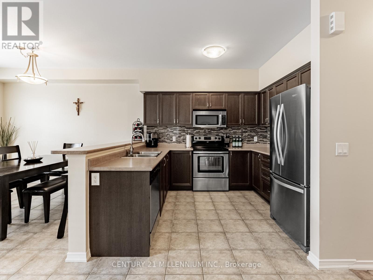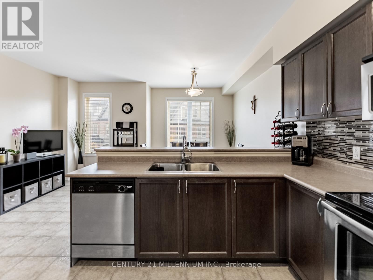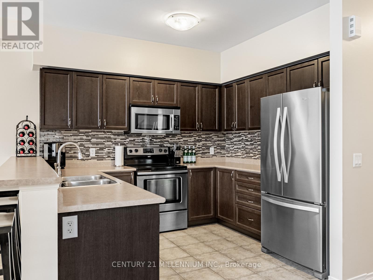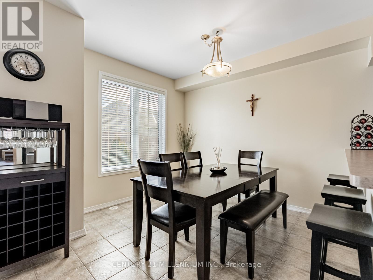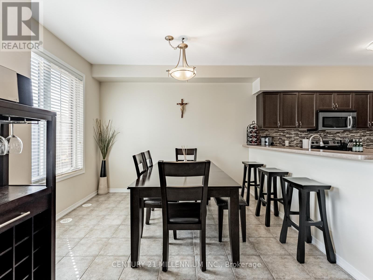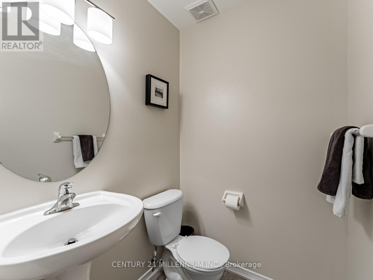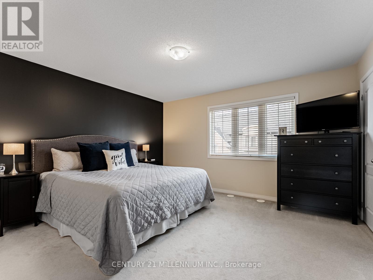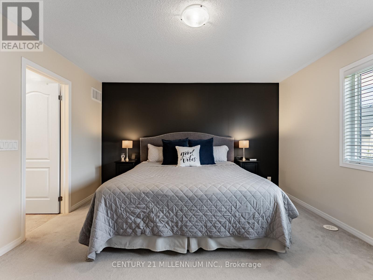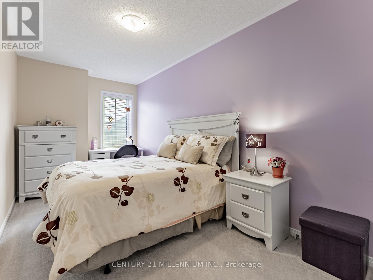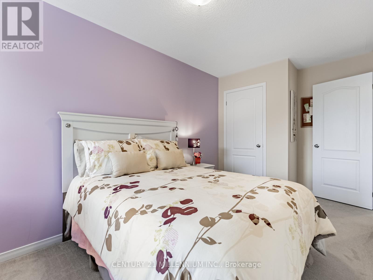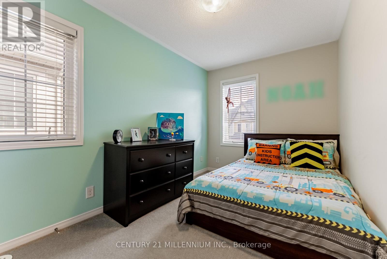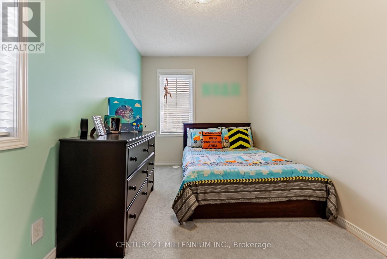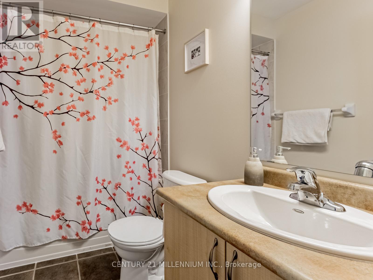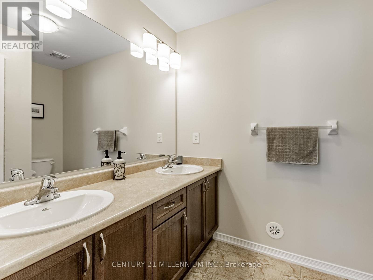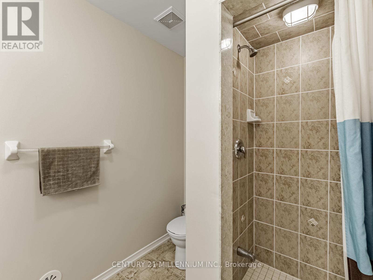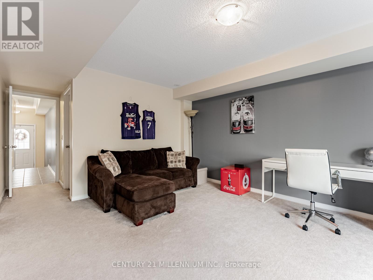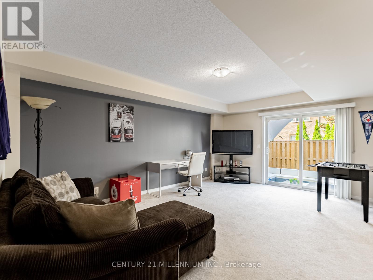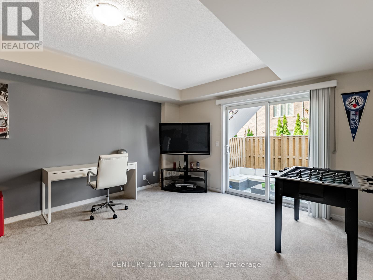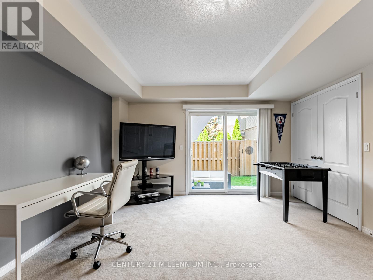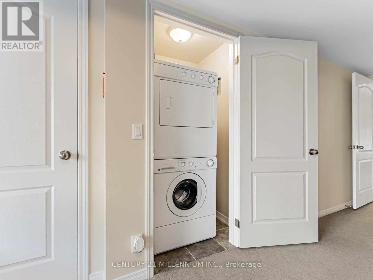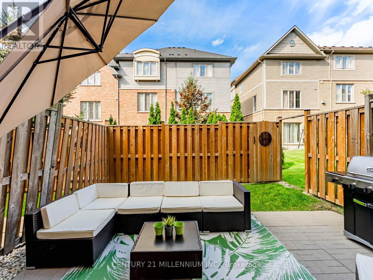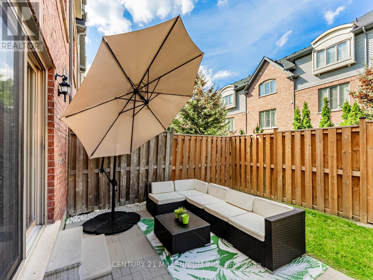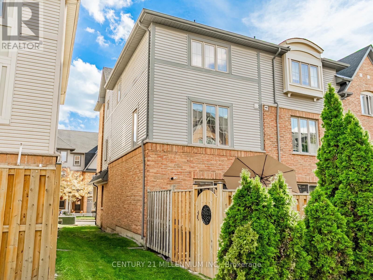111 Cedar Lake Crescent Brampton, Ontario L6Y 0R1
$777,000Maintenance, Common Area Maintenance, Insurance, Parking
$351 Monthly
Maintenance, Common Area Maintenance, Insurance, Parking
$351 MonthlyYou found it! A cozy single-family home available for the price of a condo! Ready for move up buyers looking for more space! Three storey traditional end unit townhome with lots of windows and approximately 2100 square feet of space. Located at the border of Mississauga with easy access to Highways 401, 410 and 407. Enjoy making delicious dinners in this large kitchen and eat in dining area. Get ready to host the holidays in a large living room with decorations by the fireplace. A separate family room on the ground floor leads to an enclosed backyard perfect for entertaining and safe for kids & pets to play! No need to worry about lawn cutting, doors, windows, roofs and driveways as they are covered in low maintenance fees! Furniture is available for purchase. (id:60365)
Property Details
| MLS® Number | W12472408 |
| Property Type | Single Family |
| Community Name | Bram West |
| CommunityFeatures | Pets Allowed With Restrictions |
| EquipmentType | Water Heater |
| Features | Conservation/green Belt |
| ParkingSpaceTotal | 2 |
| RentalEquipmentType | Water Heater |
Building
| BathroomTotal | 3 |
| BedroomsAboveGround | 3 |
| BedroomsTotal | 3 |
| Age | 11 To 15 Years |
| Amenities | Visitor Parking |
| Appliances | Dishwasher, Microwave, Oven, Window Coverings, Refrigerator |
| BasementDevelopment | Finished |
| BasementFeatures | Walk Out, Separate Entrance |
| BasementType | N/a (finished), N/a |
| CoolingType | Central Air Conditioning |
| ExteriorFinish | Brick, Stone |
| FlooringType | Carpeted, Ceramic, Laminate |
| FoundationType | Concrete |
| HalfBathTotal | 1 |
| HeatingFuel | Natural Gas |
| HeatingType | Forced Air |
| StoriesTotal | 3 |
| SizeInterior | 1400 - 1599 Sqft |
| Type | Row / Townhouse |
Parking
| Garage |
Land
| Acreage | No |
| SurfaceWater | Lake/pond |
Rooms
| Level | Type | Length | Width | Dimensions |
|---|---|---|---|---|
| Second Level | Dining Room | 4.9 m | 3.35 m | 4.9 m x 3.35 m |
| Second Level | Kitchen | 4.9 m | 3.35 m | 4.9 m x 3.35 m |
| Second Level | Living Room | 5.1 m | 4.95 m | 5.1 m x 4.95 m |
| Third Level | Primary Bedroom | 4.2 m | 4.26 m | 4.2 m x 4.26 m |
| Third Level | Bedroom 2 | 2.38 m | 3.65 m | 2.38 m x 3.65 m |
| Third Level | Bedroom 3 | 2.38 m | 3.65 m | 2.38 m x 3.65 m |
| Ground Level | Family Room | 5.35 m | 3.95 m | 5.35 m x 3.95 m |
https://www.realtor.ca/real-estate/29011279/111-cedar-lake-crescent-brampton-bram-west-bram-west
Ryan Anderson
Salesperson
181 Queen St East
Brampton, Ontario L6W 2B3

