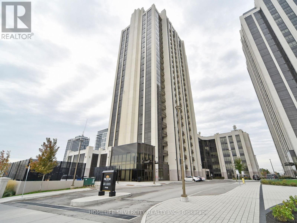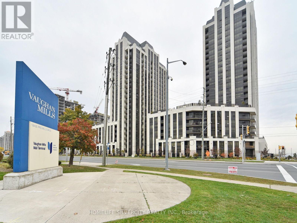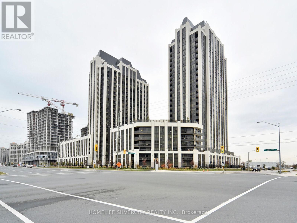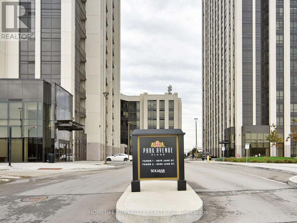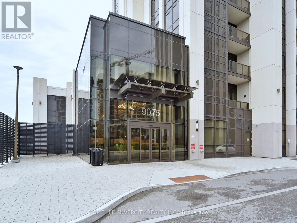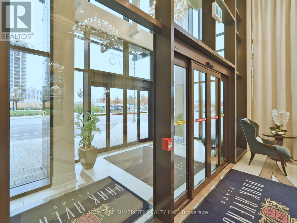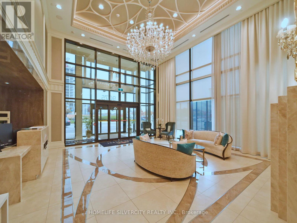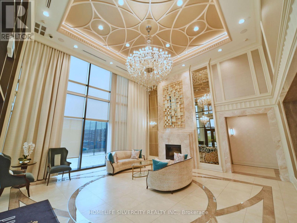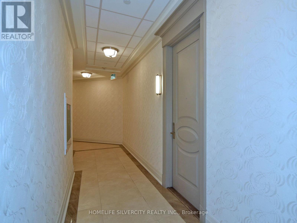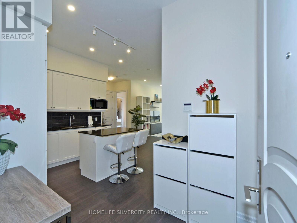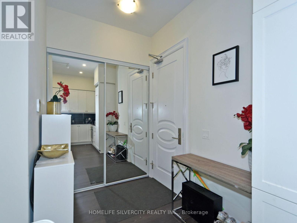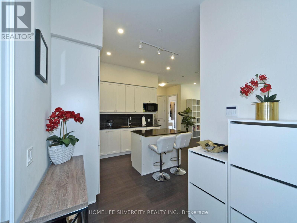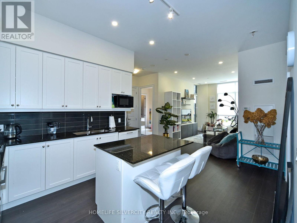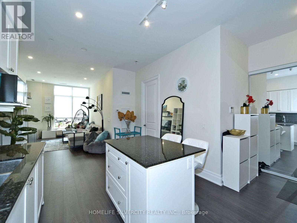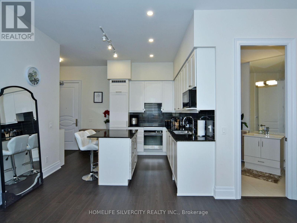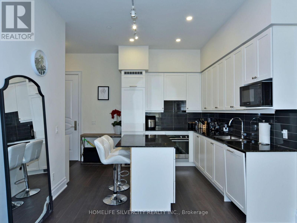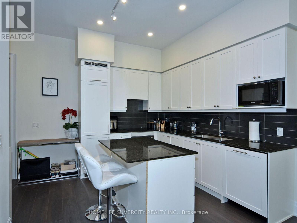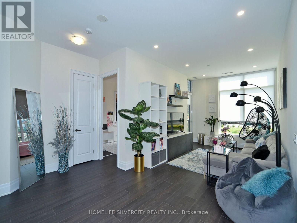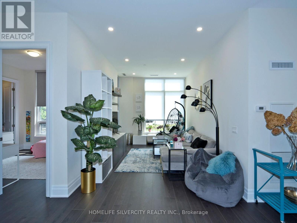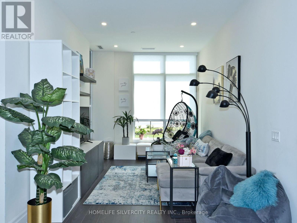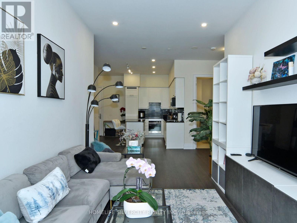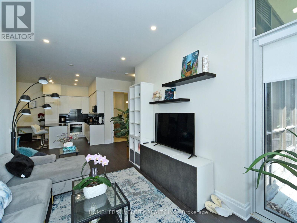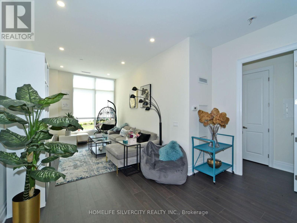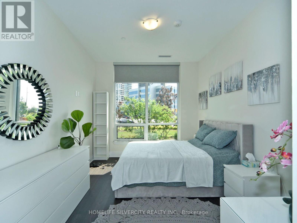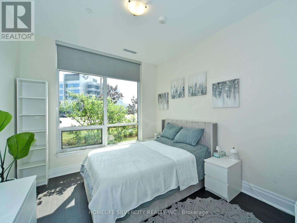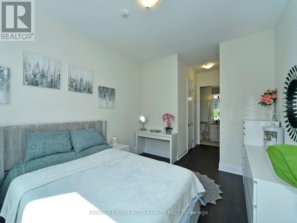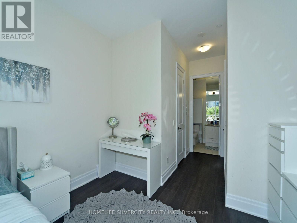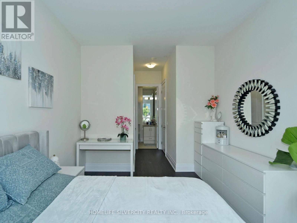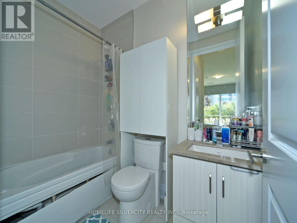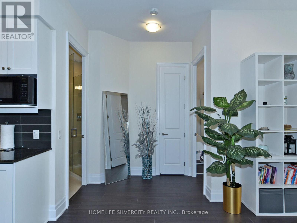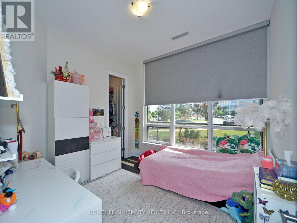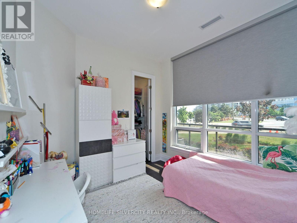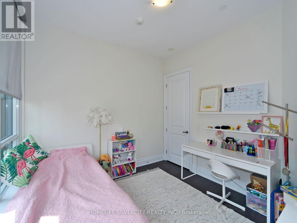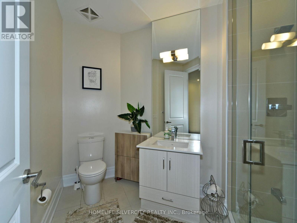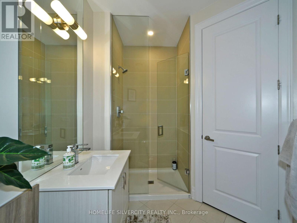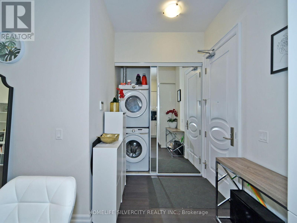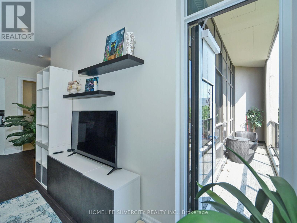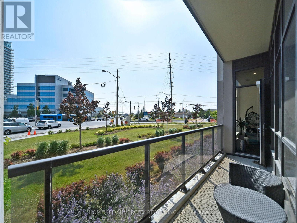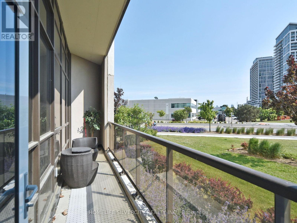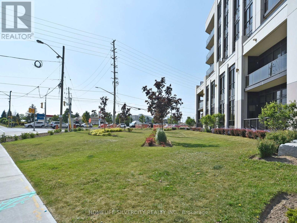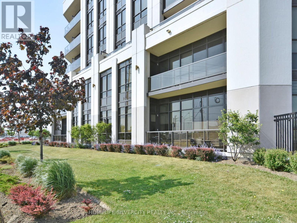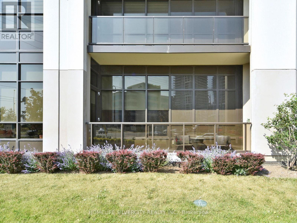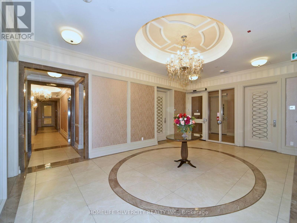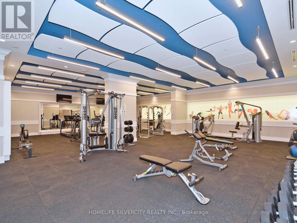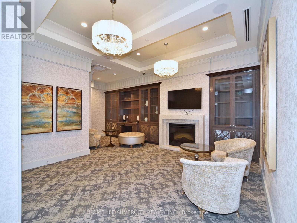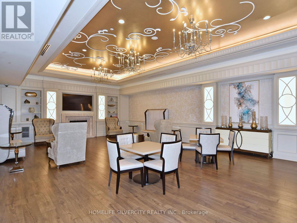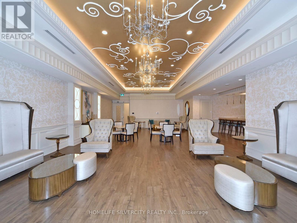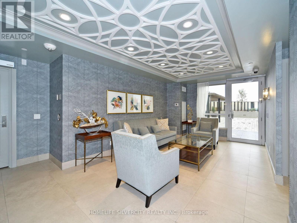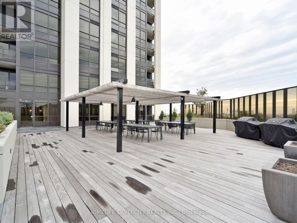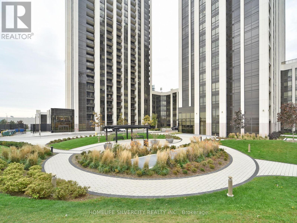111 - 9075 Jane Street Vaughan, Ontario L4K 0L7
$3,125 Monthly
Welcome to the Stunning "Park Avenue Place," a Newly Built 2021 Luxury Residence! This exceptional 2-bedroom, 2-bathroom rental unit includes 2 underground side-by-side lockers for convenient and secure extra storage. The unit features modern built-in appliances, a kitchen island with an extended countertop, soaring 9-foot ceilings, and a bright north-facing balcony. The master bedroom offers a luxurious 4-piece ensuite and a walk-in closet with built-in organizers. Prime Location: Ideally situated close to Vaughan Mills, Highway 400, Vaughan Subway, Wonderland, the new Vaughan Hospital, and excellent schools. Outstanding Amenities: Enjoy 24-hour concierge service, a state-of-the-art gym, rooftop terrace, party room, and more exclusive theater room for your entertainment. (id:60365)
Property Details
| MLS® Number | N12187555 |
| Property Type | Single Family |
| Community Name | Concord |
| AmenitiesNearBy | Hospital, Public Transit, Place Of Worship, Schools |
| CommunityFeatures | Pet Restrictions, Community Centre |
| Features | Wheelchair Access, Carpet Free |
| ParkingSpaceTotal | 1 |
| ViewType | City View |
Building
| BathroomTotal | 2 |
| BedroomsAboveGround | 2 |
| BedroomsTotal | 2 |
| Age | 0 To 5 Years |
| Amenities | Security/concierge, Exercise Centre, Party Room, Visitor Parking, Separate Heating Controls, Storage - Locker |
| Appliances | Oven - Built-in, Water Heater, Water Meter, Dishwasher, Dryer, Microwave, Stove, Washer, Refrigerator |
| CoolingType | Central Air Conditioning |
| ExteriorFinish | Concrete, Concrete Block |
| FoundationType | Unknown |
| HeatingFuel | Natural Gas |
| HeatingType | Forced Air |
| SizeInterior | 900 - 999 Sqft |
| Type | Apartment |
Parking
| Underground | |
| Garage |
Land
| Acreage | No |
| LandAmenities | Hospital, Public Transit, Place Of Worship, Schools |
Rooms
| Level | Type | Length | Width | Dimensions |
|---|---|---|---|---|
| Main Level | Living Room | 7.81 m | 3.05 m | 7.81 m x 3.05 m |
| Main Level | Dining Room | 7.81 m | 3.05 m | 7.81 m x 3.05 m |
| Main Level | Kitchen | 7.81 m | 3.05 m | 7.81 m x 3.05 m |
| Main Level | Eating Area | 7.81 m | 3.05 m | 7.81 m x 3.05 m |
| Main Level | Primary Bedroom | 3.97 m | 3.35 m | 3.97 m x 3.35 m |
| Main Level | Bedroom 2 | 3.35 m | 3.35 m | 3.35 m x 3.35 m |
https://www.realtor.ca/real-estate/28398001/111-9075-jane-street-vaughan-concord-concord
Sunny Gandhi
Salesperson
11775 Bramalea Rd #201
Brampton, Ontario L6R 3Z4

