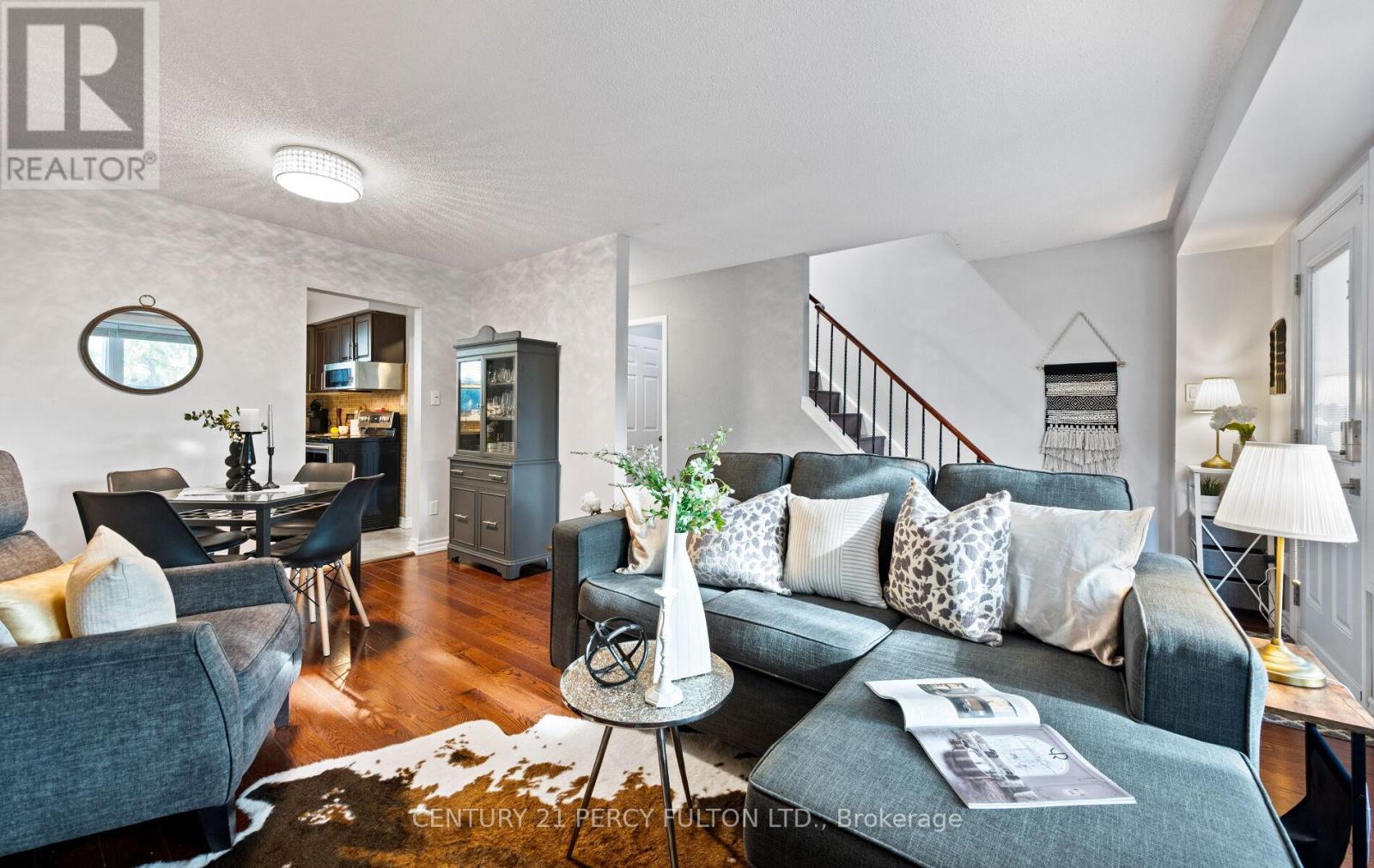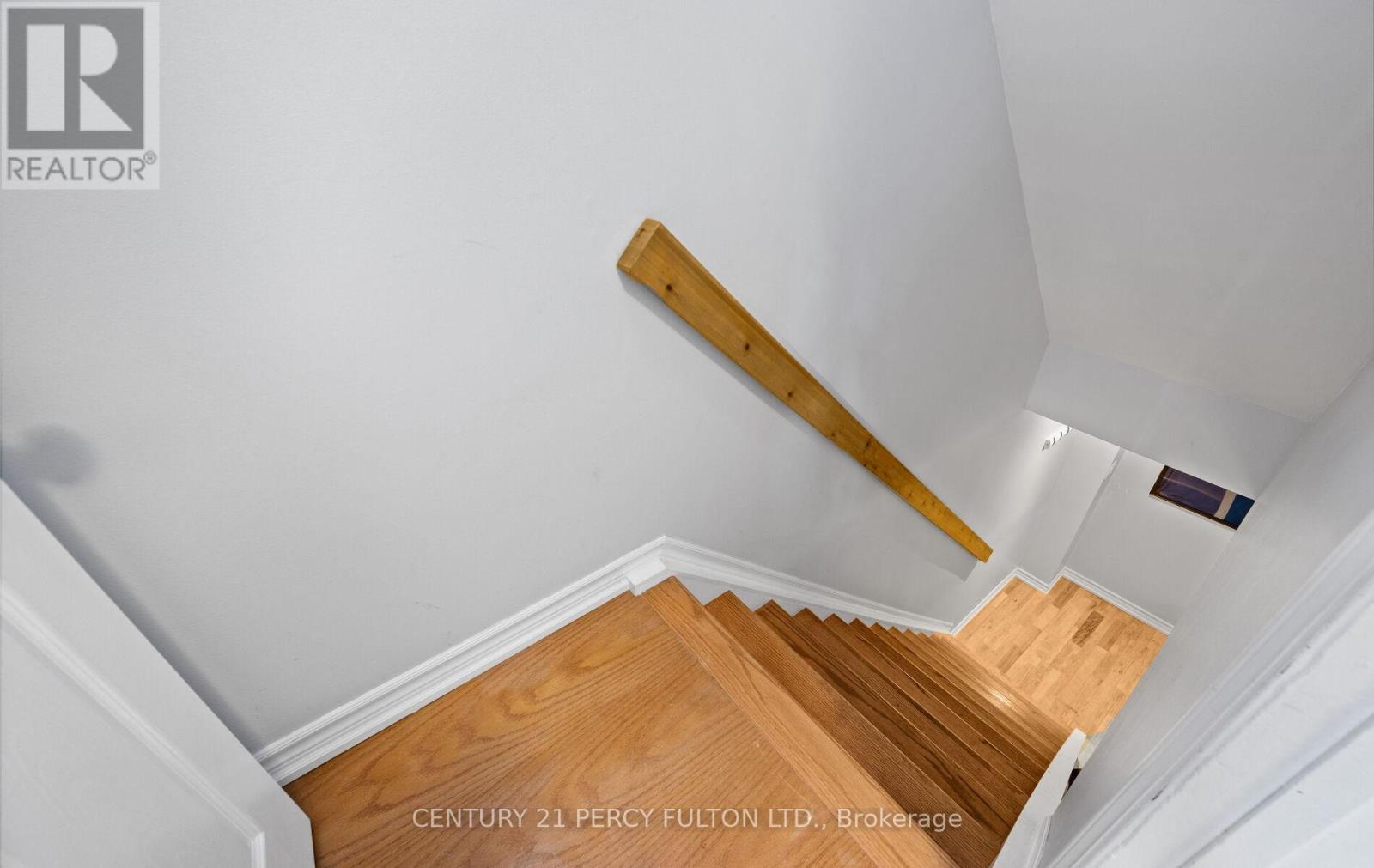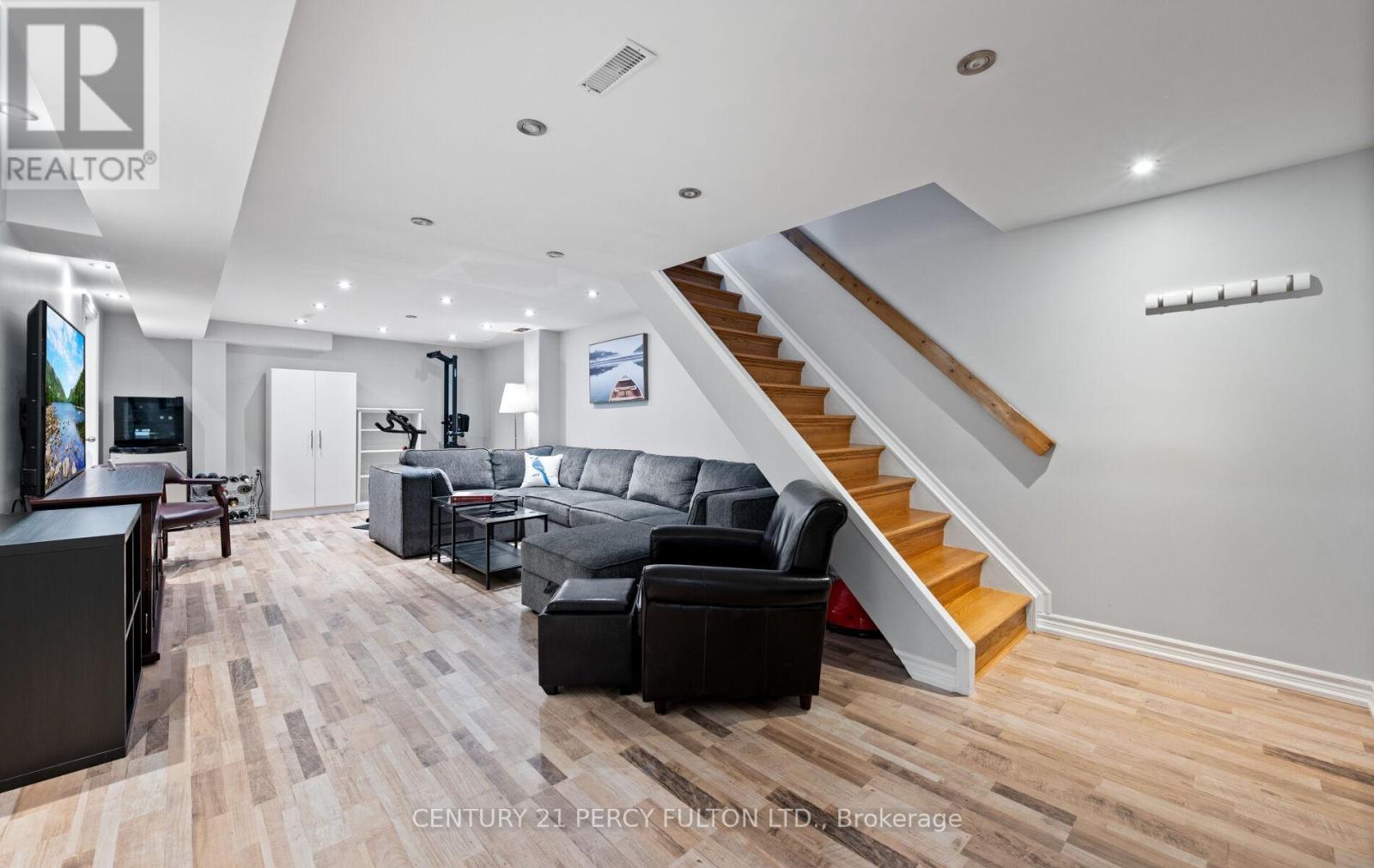111 - 57 Golden Appleway Toronto, Ontario M3A 3P2
$729,000Maintenance, Common Area Maintenance, Insurance, Water, Parking, Cable TV
$502.31 Monthly
Maintenance, Common Area Maintenance, Insurance, Water, Parking, Cable TV
$502.31 MonthlyWelcome to 57 Golden Apple Way - a warm and inviting place to call home. This bright 3-bedroom, 3-bathroom townhouse combines comfort, charm, and everyday convenience in one of Toronto's most desirable communities. Step inside to find an open and airy main floor that flows effortlessly from the living room to the dining area, creating a cozy setting for family gatherings or quiet nights in. Walk out to your private backyard - a perfect spot to relax with a morning coffee, enjoy a barbecue, or unwind after a long day. Upstairs, you'll find three comfortable bedrooms, each offering plenty of space and natural light - ideal for family living or hosting guests. The finished basement adds even more flexibility, whether you need a playroom, home gym, office, or movie lounge. This lovingly maintained home is move-in ready and includes water, cable, and high-speed internet in the lease - making life a little easier and more affordable. Tucked in a peaceful, family-friendly neighborhood with easy access to the DVP, Highway401, TTC, schools, parks, shopping, and great dining options, 57 Golden Apple Way offers the perfect balance of comfort, community, and convenience. (id:60365)
Property Details
| MLS® Number | C12473520 |
| Property Type | Single Family |
| Community Name | Parkwoods-Donalda |
| CommunityFeatures | Pet Restrictions |
| Features | Carpet Free |
| ParkingSpaceTotal | 1 |
Building
| BathroomTotal | 3 |
| BedroomsAboveGround | 3 |
| BedroomsTotal | 3 |
| Age | 31 To 50 Years |
| BasementDevelopment | Finished |
| BasementType | N/a (finished) |
| CoolingType | Central Air Conditioning |
| ExteriorFinish | Aluminum Siding, Stone |
| FlooringType | Hardwood, Ceramic, Laminate |
| HalfBathTotal | 1 |
| HeatingFuel | Natural Gas |
| HeatingType | Forced Air |
| StoriesTotal | 2 |
| SizeInterior | 1000 - 1199 Sqft |
| Type | Row / Townhouse |
Parking
| No Garage |
Land
| Acreage | No |
Rooms
| Level | Type | Length | Width | Dimensions |
|---|---|---|---|---|
| Second Level | Primary Bedroom | 2.898 m | 4.209 m | 2.898 m x 4.209 m |
| Second Level | Bedroom 2 | 2.604 m | 3.97 m | 2.604 m x 3.97 m |
| Second Level | Bedroom 3 | 2.672 m | 2.921 m | 2.672 m x 2.921 m |
| Basement | Recreational, Games Room | 3.779 m | 8.51 m | 3.779 m x 8.51 m |
| Main Level | Living Room | 4.357 m | 3.553 m | 4.357 m x 3.553 m |
| Main Level | Dining Room | 2.93 m | 1.83 m | 2.93 m x 1.83 m |
| Main Level | Kitchen | 3.161 m | 3.149 m | 3.161 m x 3.149 m |
Steve Margaronis
Salesperson
2911 Kennedy Road
Toronto, Ontario M1V 1S8


















































