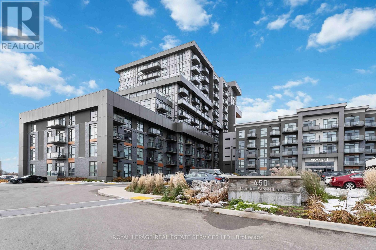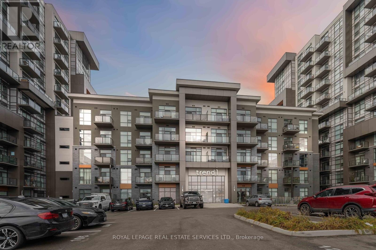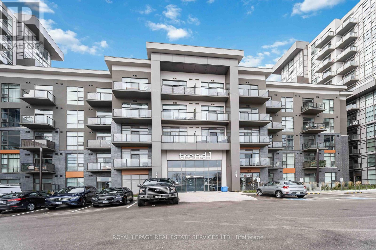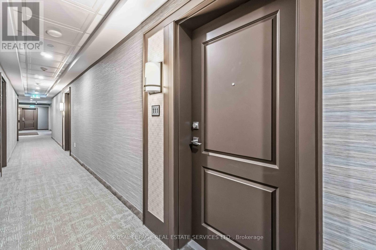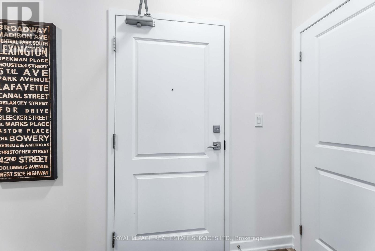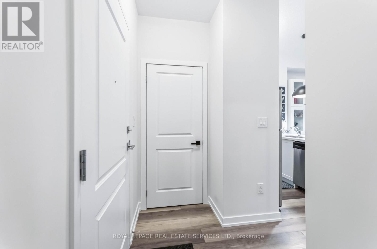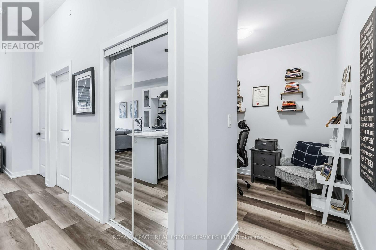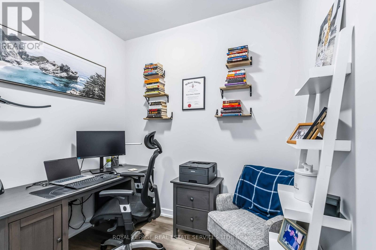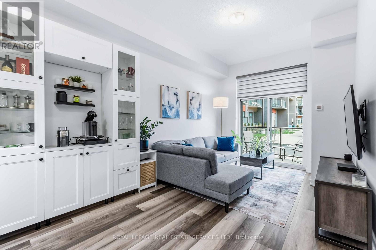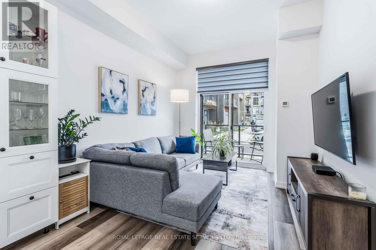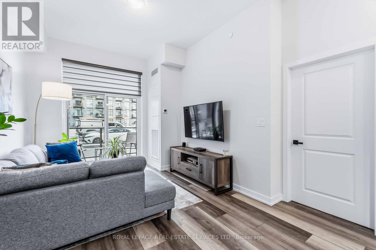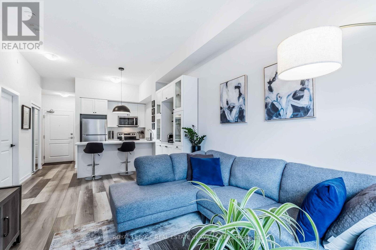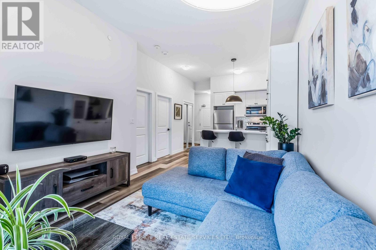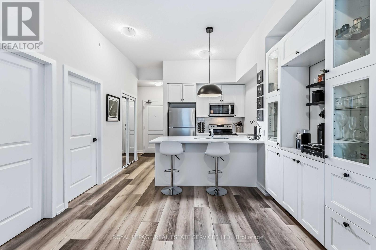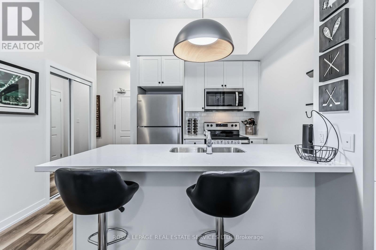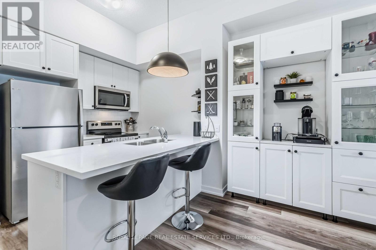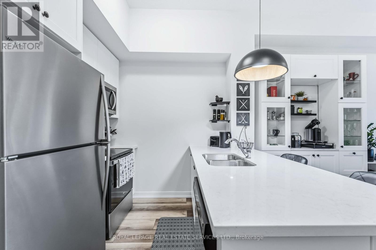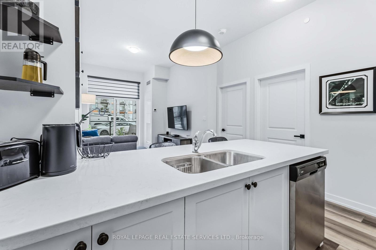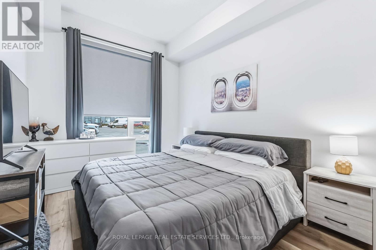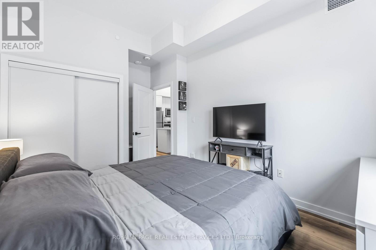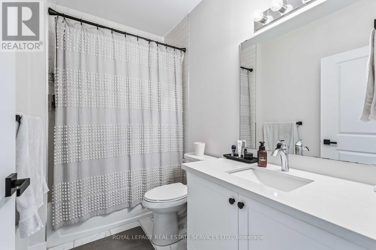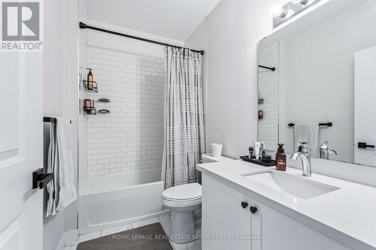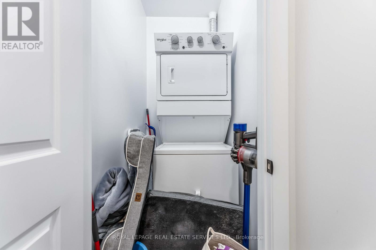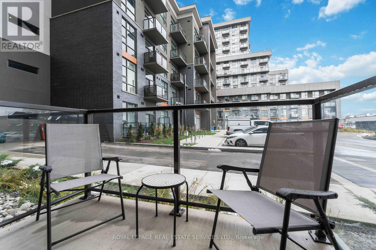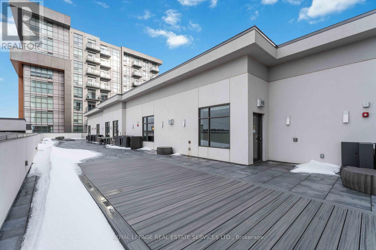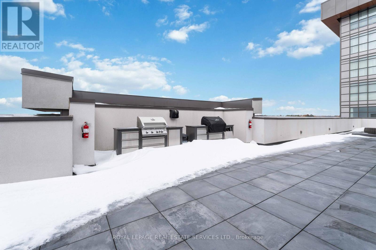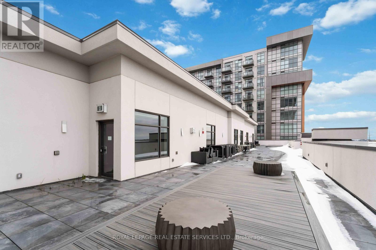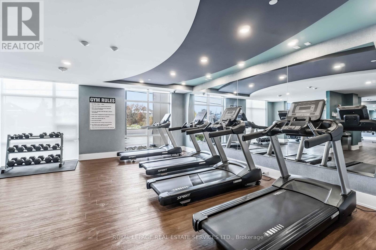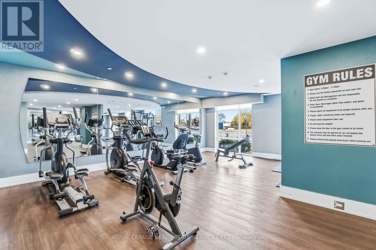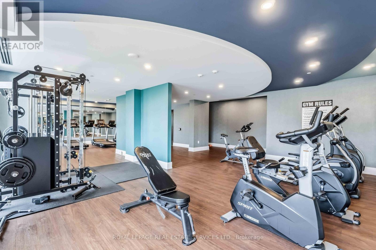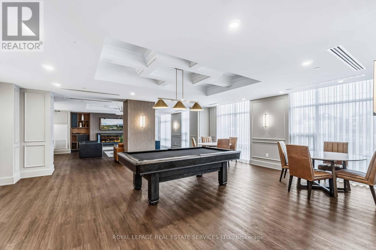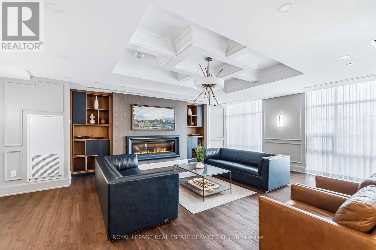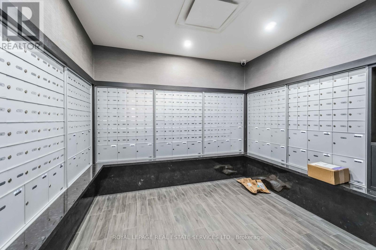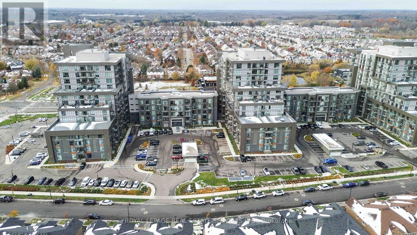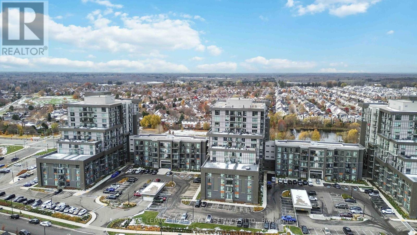111 - 450 Dundas Street E Hamilton, Ontario L8B 1Z2
$509,000Maintenance, Insurance, Common Area Maintenance, Heat
$362.42 Monthly
Maintenance, Insurance, Common Area Maintenance, Heat
$362.42 MonthlyExperience modern living with this stunning 1-bedroom + den residence. The heart of the home is a modern, open-concept kitchen featuring a quartz peninsula island, subway backsplash, stainless steel appliances, and upgraded lighting. This flows seamlessly into a living and dining area defined by luxury vinyl plank flooring, a custom wall cabinet structure, and electric blinds, all leading to a sun-filled balcony walk-out. Beyond the main living space, you will find a versatile den perfect for a home office, a foyer with double mirrored closets, a 4-piece bathroom, and a bright primary bedroom with large windows. Perfectly situated for convenience, this unit is located just steps from the elevator, garbage chute, and your storage locker. Residents enjoy fabulous building amenities including a gym, party room, and meeting room, plus easy highway access for commuters. Don't miss out on this blend of luxury and convenience! (id:60365)
Property Details
| MLS® Number | X12542034 |
| Property Type | Single Family |
| Community Name | Waterdown |
| AmenitiesNearBy | Schools, Public Transit, Place Of Worship, Park |
| CommunityFeatures | Pets Allowed With Restrictions, Community Centre |
| Features | Balcony, Carpet Free |
| ParkingSpaceTotal | 1 |
Building
| BathroomTotal | 1 |
| BedroomsAboveGround | 1 |
| BedroomsBelowGround | 1 |
| BedroomsTotal | 2 |
| Amenities | Party Room, Visitor Parking, Storage - Locker |
| Appliances | Dishwasher, Dryer, Garage Door Opener, Microwave, Stove, Washer, Window Coverings, Refrigerator |
| BasementType | None |
| CoolingType | Central Air Conditioning |
| ExteriorFinish | Concrete |
| HeatingFuel | Natural Gas |
| HeatingType | Forced Air |
| SizeInterior | 600 - 699 Sqft |
| Type | Apartment |
Parking
| Underground | |
| Garage |
Land
| Acreage | No |
| LandAmenities | Schools, Public Transit, Place Of Worship, Park |
| ZoningDescription | Uc-12 |
Rooms
| Level | Type | Length | Width | Dimensions |
|---|---|---|---|---|
| Flat | Living Room | 3 m | 3.2 m | 3 m x 3.2 m |
| Flat | Dining Room | 2.21 m | 3.43 m | 2.21 m x 3.43 m |
| Flat | Kitchen | 2.41 m | 2.29 m | 2.41 m x 2.29 m |
| Flat | Primary Bedroom | 3.82 m | 3 m | 3.82 m x 3 m |
| Flat | Den | 2.38 m | 1.97 m | 2.38 m x 1.97 m |
https://www.realtor.ca/real-estate/29100628/111-450-dundas-street-e-hamilton-waterdown-waterdown
Christian Rajic
Salesperson
326 Lakeshore Rd E #a
Oakville, Ontario L6J 1J6
Duncan Harvey
Broker
326 Lakeshore Rd E #a
Oakville, Ontario L6J 1J6

