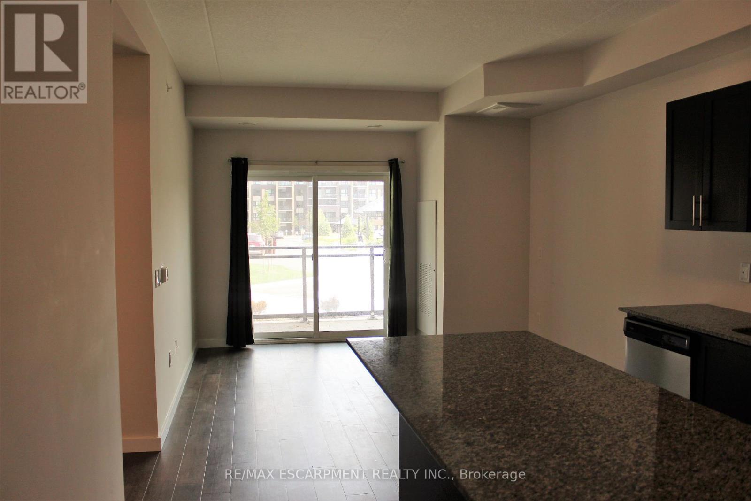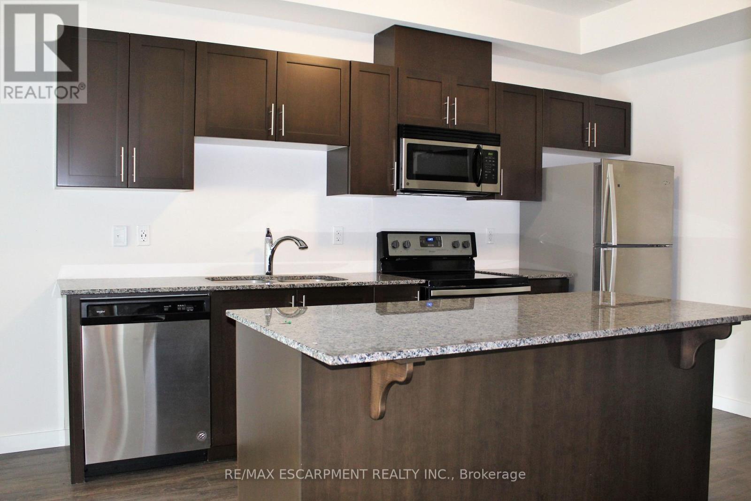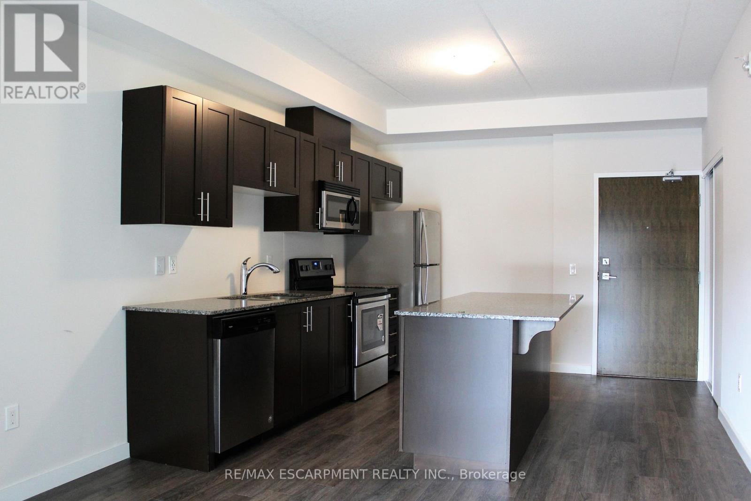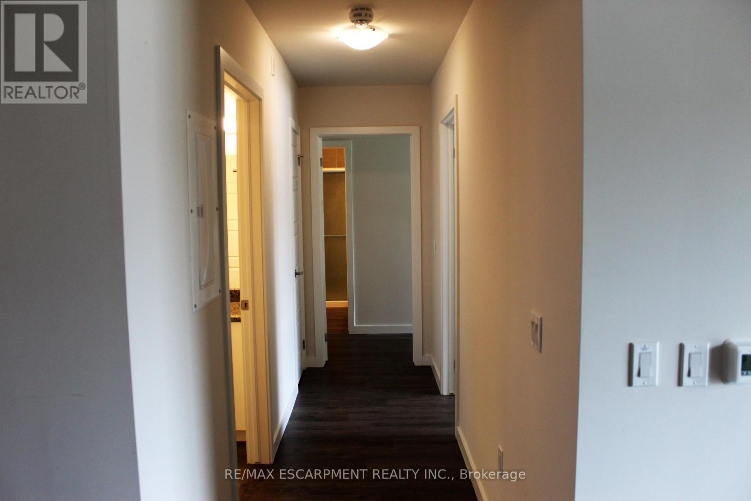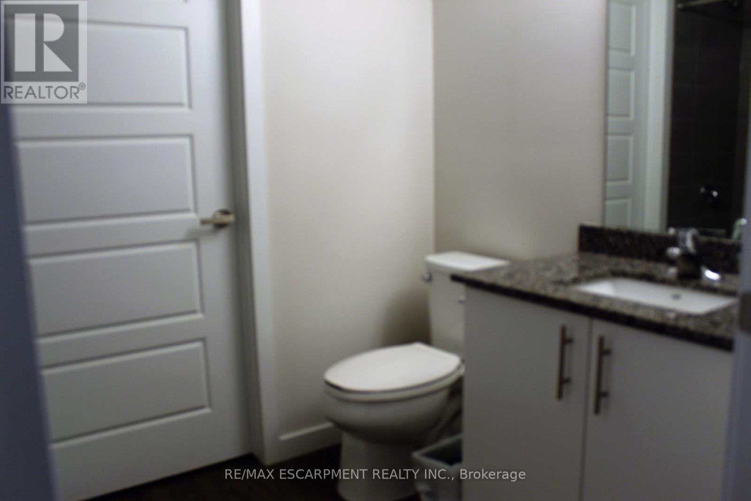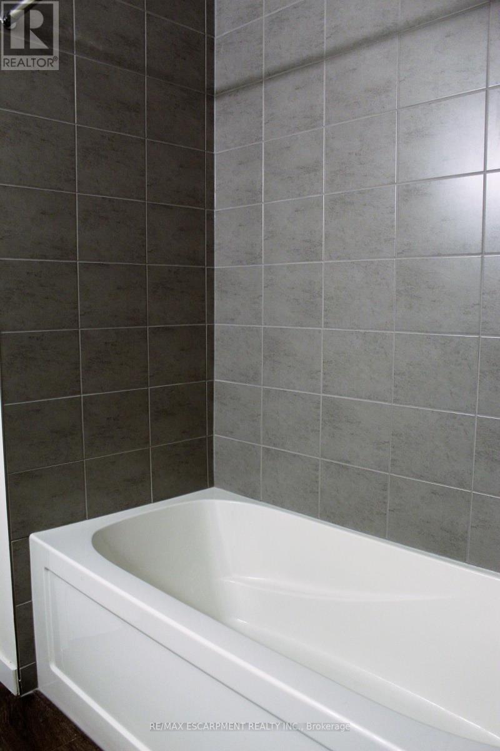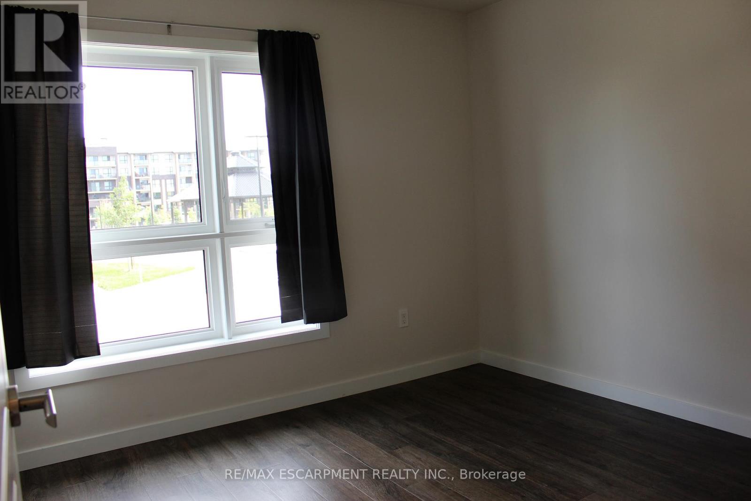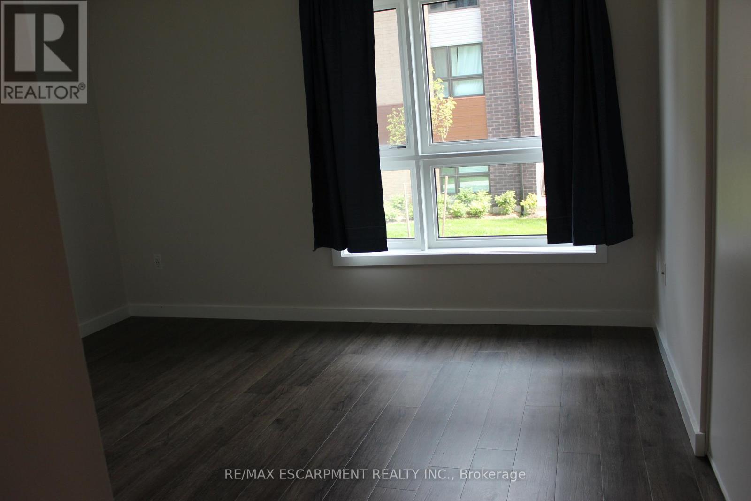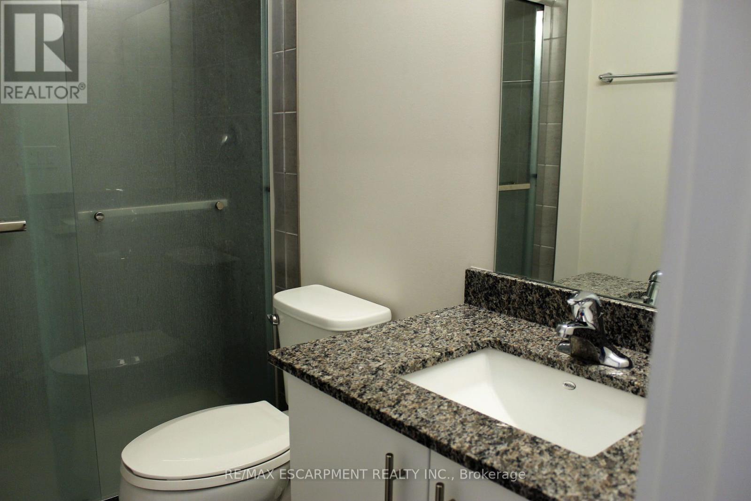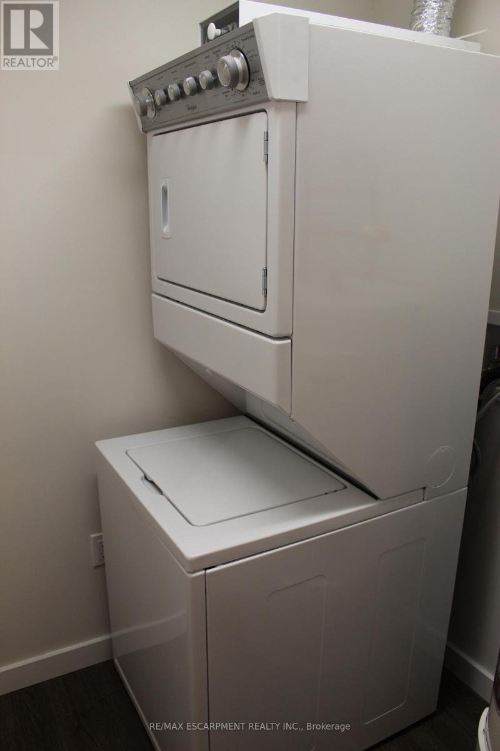111 - 25 Kay Crescent Guelph, Ontario N1L 1H1
2 Bedroom
2 Bathroom
800 - 899 sqft
Central Air Conditioning
Forced Air
$2,450 Monthly
A great 2 bed 2 bath unit. Hardwood Floors throughout, granite counter top with island, and S/S appliances. First floor living, no having to go up elevators. Bright And Sunny with big windows in each room and living room. The Master has lots of space which also features a full En-suite. Unit comes with 1 Parking And Use Of Locker Included. Close to many amenities (University, Hwy, shopping, transit, place of worship). Welcome what all Guelph has to offer. (id:60365)
Property Details
| MLS® Number | X12478617 |
| Property Type | Single Family |
| Community Name | Pineridge/Westminster Woods |
| AmenitiesNearBy | Golf Nearby, Park, Public Transit, Schools |
| CommunityFeatures | Pets Allowed With Restrictions, Community Centre |
| Features | Balcony |
| ParkingSpaceTotal | 1 |
Building
| BathroomTotal | 2 |
| BedroomsAboveGround | 2 |
| BedroomsTotal | 2 |
| Amenities | Party Room, Visitor Parking, Storage - Locker |
| BasementType | None |
| CoolingType | Central Air Conditioning |
| ExteriorFinish | Brick |
| FlooringType | Hardwood |
| HeatingFuel | Electric |
| HeatingType | Forced Air |
| SizeInterior | 800 - 899 Sqft |
| Type | Apartment |
Parking
| No Garage |
Land
| Acreage | No |
| LandAmenities | Golf Nearby, Park, Public Transit, Schools |
Rooms
| Level | Type | Length | Width | Dimensions |
|---|---|---|---|---|
| Main Level | Kitchen | 3.49 m | 4.05 m | 3.49 m x 4.05 m |
| Main Level | Living Room | 3.49 m | 3.21 m | 3.49 m x 3.21 m |
| Main Level | Primary Bedroom | 4.83 m | 3.74 m | 4.83 m x 3.74 m |
| Main Level | Bedroom 2 | 3.14 m | 3.01 m | 3.14 m x 3.01 m |
Matthew Regan
Broker
RE/MAX Escarpment Realty Inc.
1320 Cornwall Rd Unit 103b
Oakville, Ontario L6J 7W5
1320 Cornwall Rd Unit 103b
Oakville, Ontario L6J 7W5
Chris Bridges
Salesperson
RE/MAX Escarpment Realty Inc.
1320 Cornwall Rd Unit 103c
Oakville, Ontario L6J 7W5
1320 Cornwall Rd Unit 103c
Oakville, Ontario L6J 7W5

