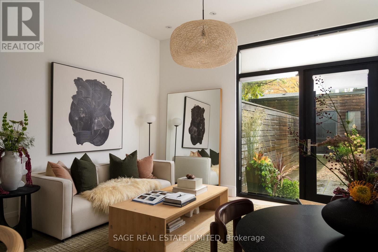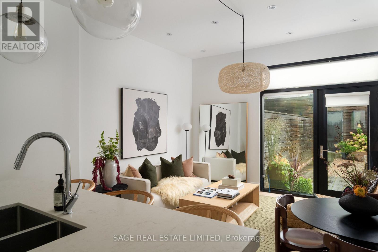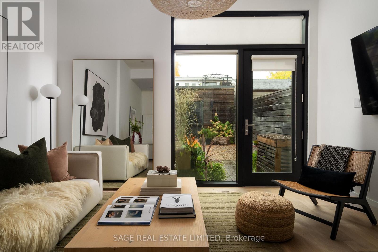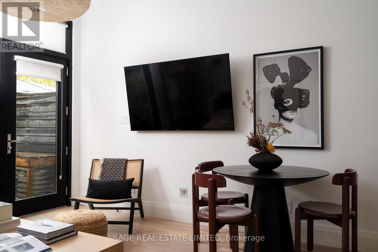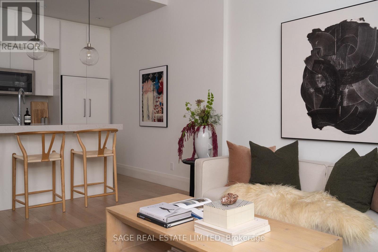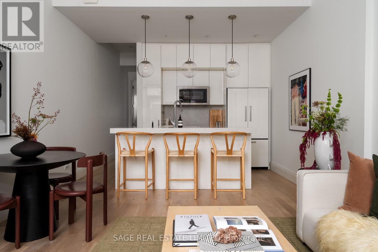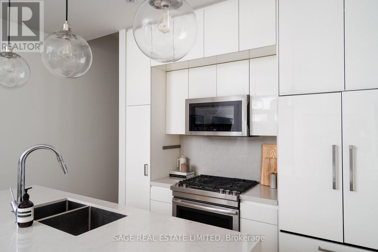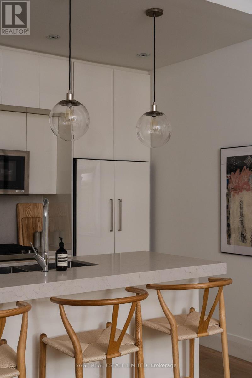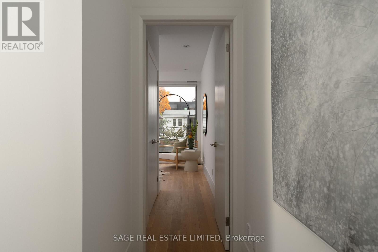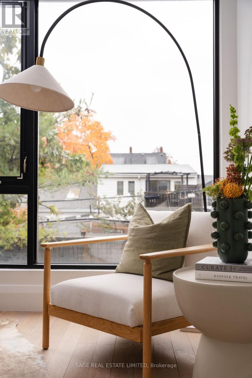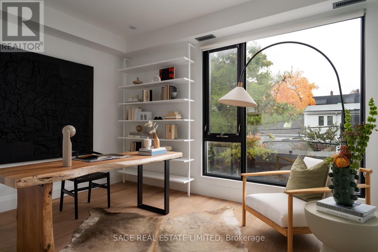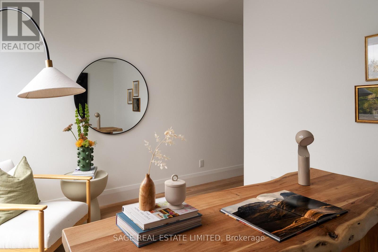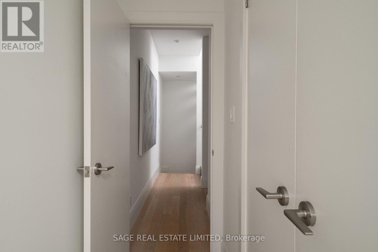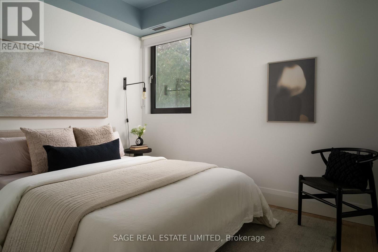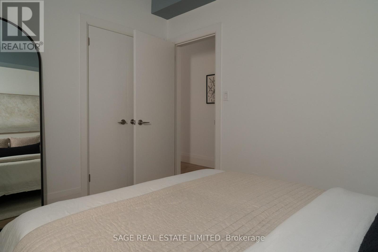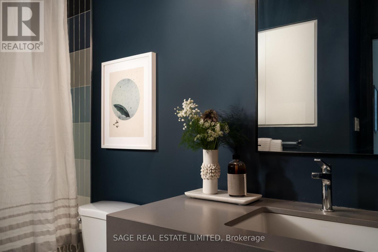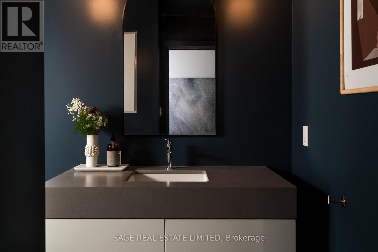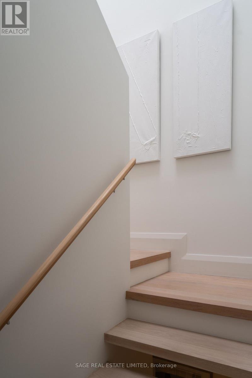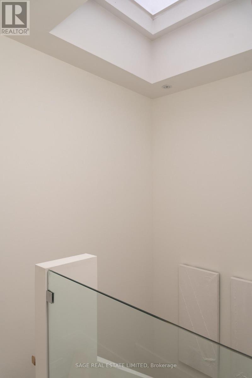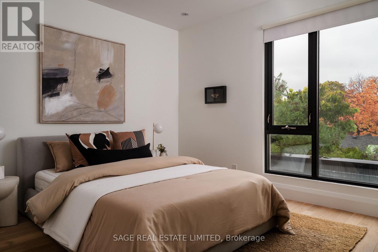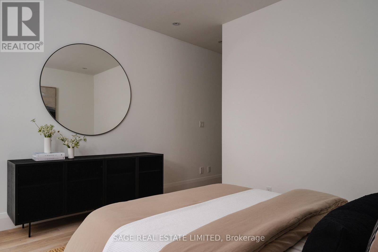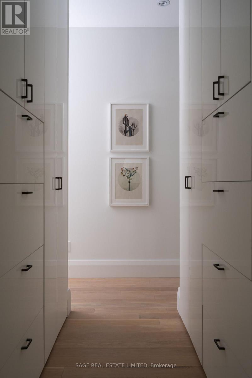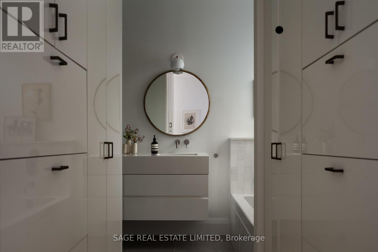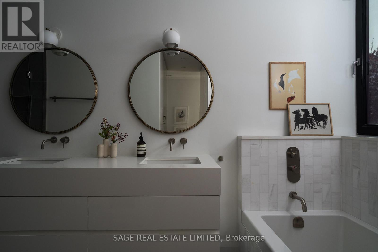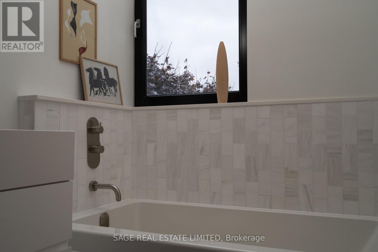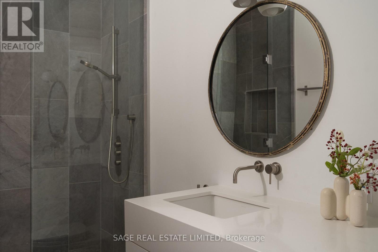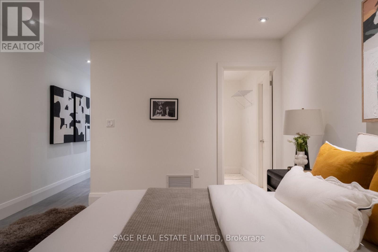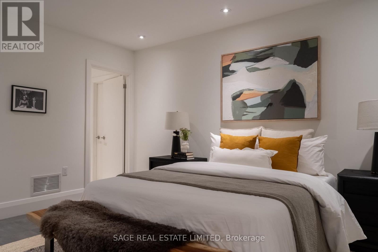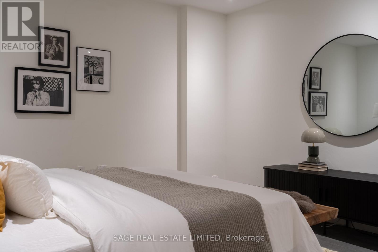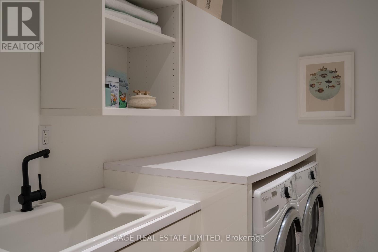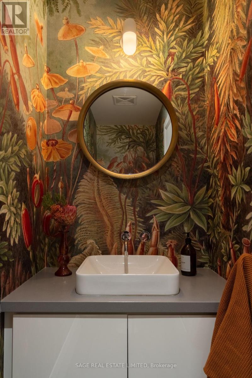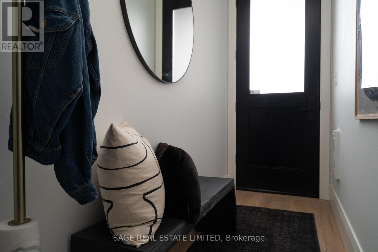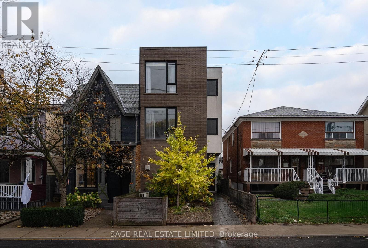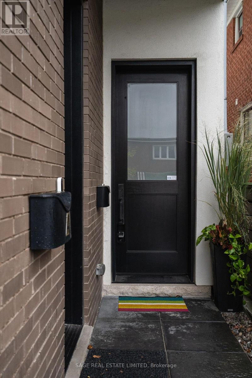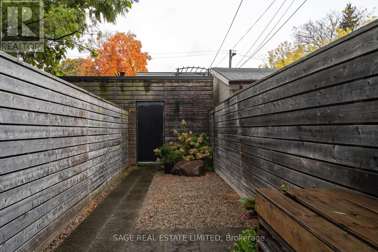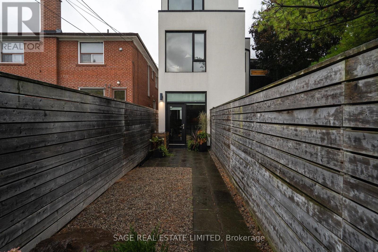110b Palmerston Avenue Toronto, Ontario M6J 1J1
$1,479,000Maintenance, Common Area Maintenance
$122 Monthly
Maintenance, Common Area Maintenance
$122 MonthlyALL GLORY! NO (OLD) GUTS.Steps to everything you need and tucked away on one of downtown's most desired streets you will find yourself at 110B Palmerston Ave. A condo disguised as a semi-detached with all the glory and none of the old guts - this 10 year old new build was constructed by super architect Blue Lion and completed in 2015. Sky high 9 and 10 ft ceilings (including the basement!), floor to ceiling windows and white oak flooring throughout making every square inch of this residence bathed in light and style. Private landscaped backyard from main floor kitchen/living and dining area leads to private garage accessed through laneway. Three bedrooms with built-in closets including one massive third floor primary suite with large walk-in and a 5 piece ensuite. Finished lower level with fab laundry room, powder room and multipurpose lounge. An absolute win for the downtowner who wants it all. Come and get it. (id:60365)
Open House
This property has open houses!
2:00 pm
Ends at:4:00 pm
2:00 pm
Ends at:4:00 pm
Property Details
| MLS® Number | C12514614 |
| Property Type | Single Family |
| Community Name | Trinity-Bellwoods |
| AmenitiesNearBy | Hospital, Park, Public Transit, Schools |
| CommunityFeatures | Pets Allowed With Restrictions |
| EquipmentType | Water Heater |
| Features | Carpet Free, In Suite Laundry |
| ParkingSpaceTotal | 1 |
| RentalEquipmentType | Water Heater |
| Structure | Patio(s) |
Building
| BathroomTotal | 3 |
| BedroomsAboveGround | 3 |
| BedroomsBelowGround | 1 |
| BedroomsTotal | 4 |
| Age | 6 To 10 Years |
| Appliances | Water Heater, Dishwasher, Dryer, Microwave, Oven, Stove, Washer, Whirlpool, Window Coverings, Refrigerator |
| BasementDevelopment | Finished |
| BasementType | N/a (finished) |
| CoolingType | Wall Unit |
| ExteriorFinish | Brick, Stone |
| FlooringType | Hardwood |
| HalfBathTotal | 1 |
| HeatingFuel | Other |
| HeatingType | Forced Air, Radiant Heat, Not Known |
| StoriesTotal | 3 |
| SizeInterior | 2000 - 2249 Sqft |
Parking
| Detached Garage | |
| Garage |
Land
| Acreage | No |
| FenceType | Fenced Yard |
| LandAmenities | Hospital, Park, Public Transit, Schools |
| LandscapeFeatures | Landscaped |
Rooms
| Level | Type | Length | Width | Dimensions |
|---|---|---|---|---|
| Second Level | Bedroom 2 | 3.12 m | 3.96 m | 3.12 m x 3.96 m |
| Second Level | Bedroom 3 | 2.84 m | 3.43 m | 2.84 m x 3.43 m |
| Third Level | Primary Bedroom | 3.45 m | 3.96 m | 3.45 m x 3.96 m |
| Basement | Recreational, Games Room | 4.27 m | 3.78 m | 4.27 m x 3.78 m |
| Main Level | Kitchen | 2.84 m | 3.96 m | 2.84 m x 3.96 m |
| Main Level | Living Room | 4.29 m | 3.96 m | 4.29 m x 3.96 m |
| Main Level | Dining Room | 4.29 m | 3.96 m | 4.29 m x 3.96 m |
Alex Brott
Broker
2010 Yonge Street
Toronto, Ontario M4S 1Z9

