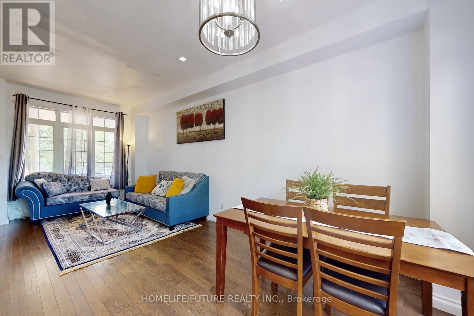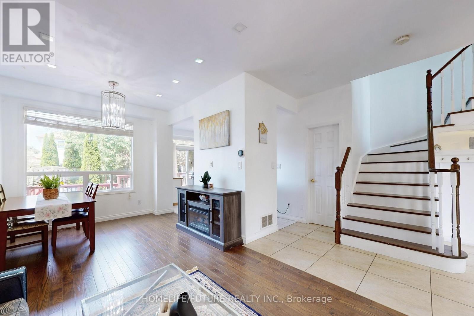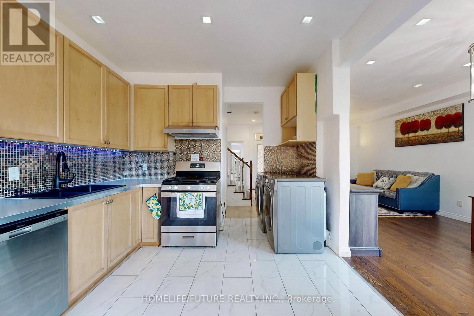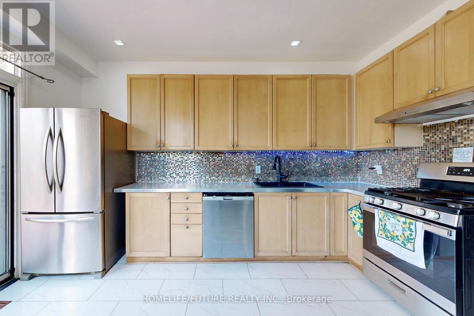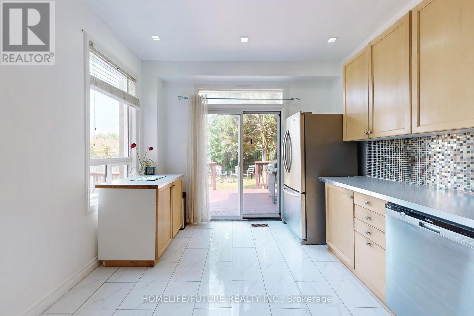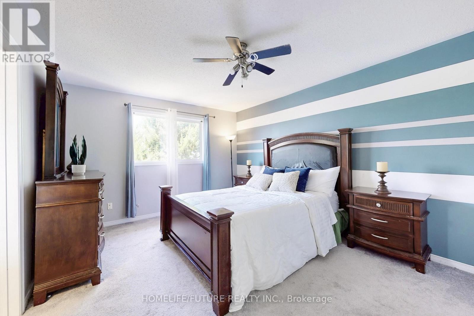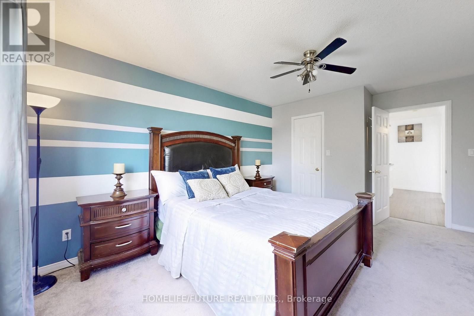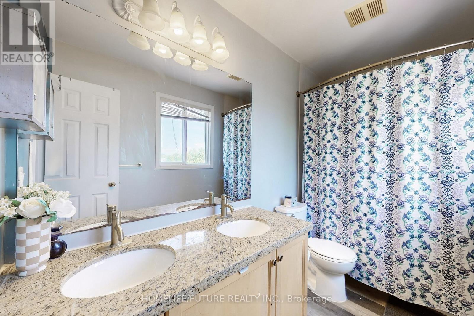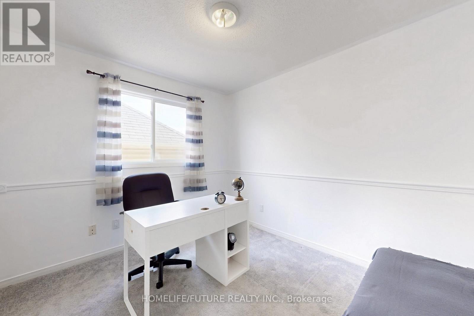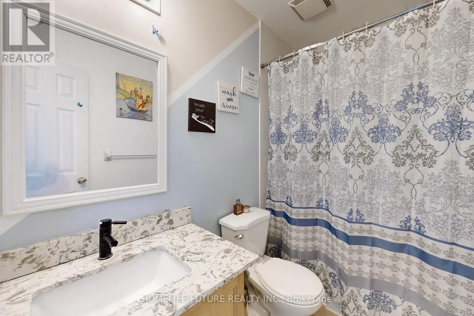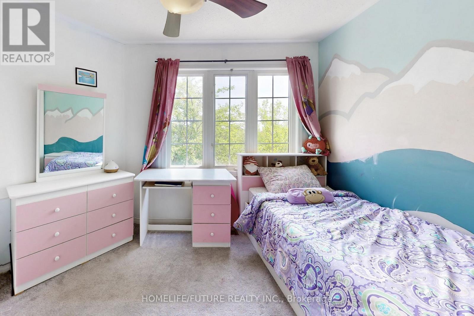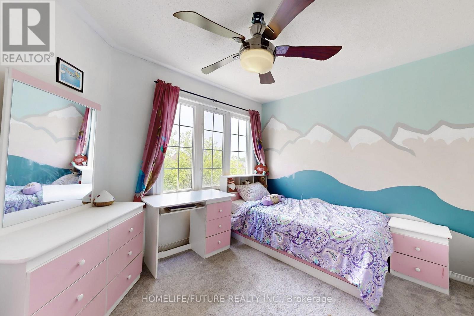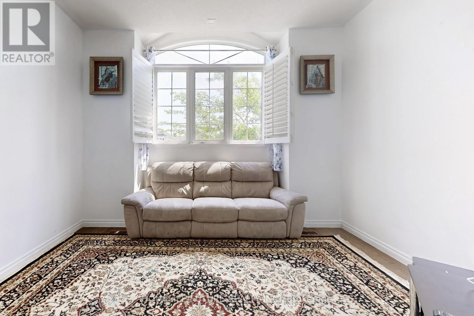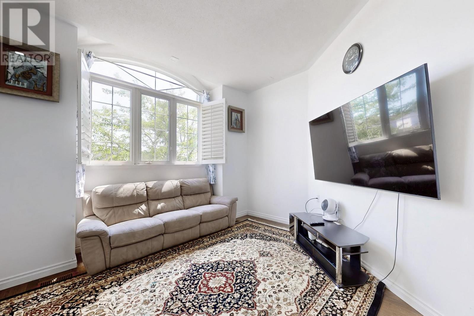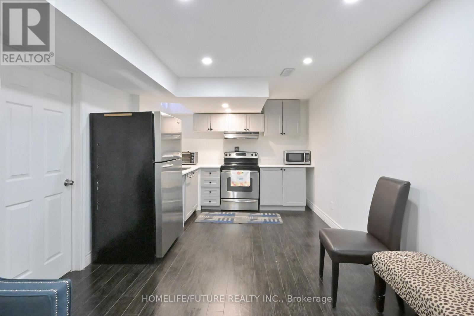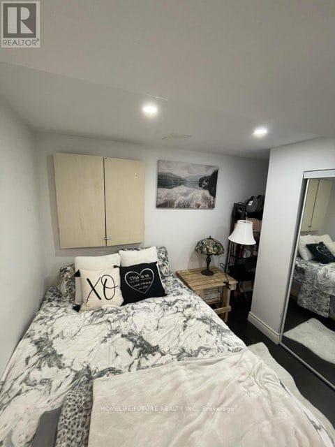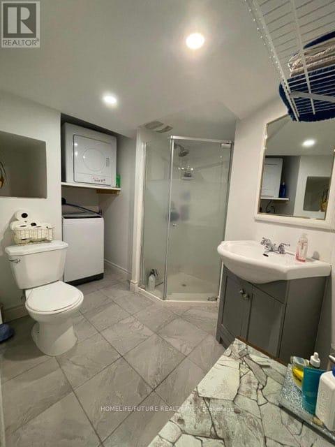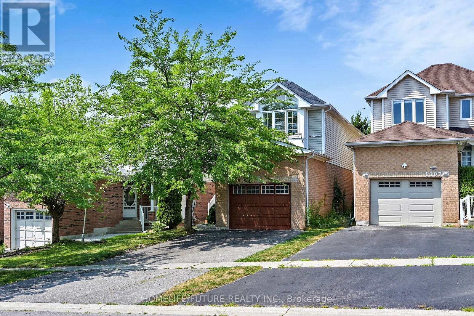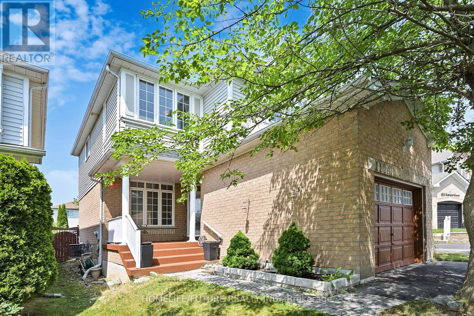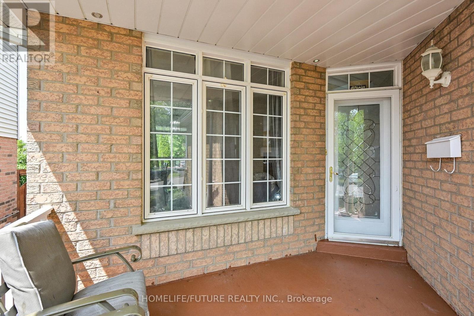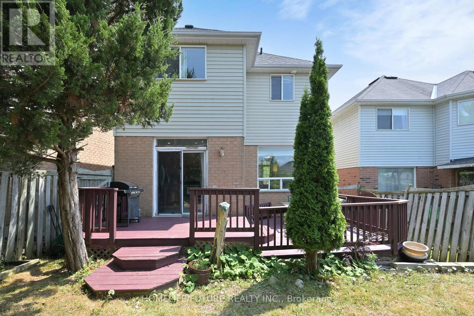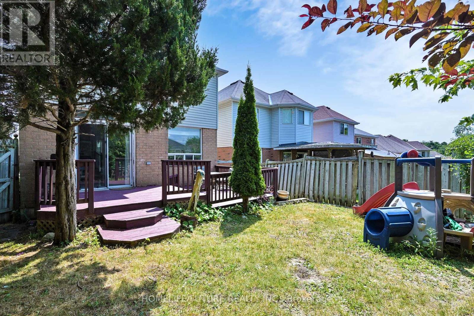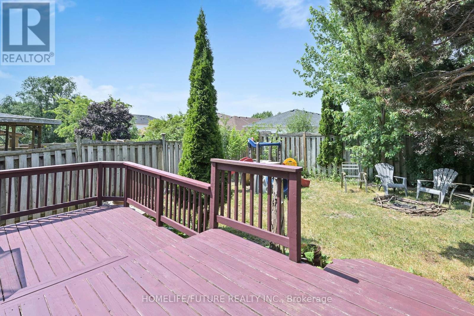1109 Timberland Crescent Oshawa, Ontario L1K 2K8
$875,000
Beautifully maintained and freshly painted detached3-bedroom home featuring a spacious second-floor living room and a bright eat-in kicthen. Recent updates include new carpet (installed 3 years ago), modern kitchen tiles, and a brand-new stove. The finished basement with seperate laundry offers rental income potential of up to $2,000/month, ideal as a mortgage helper or in-law suite. Located just 5 minutes from top amenities including Walmart, Superstore, Home Depot, Dollarama, and more. Steps from Delpark Homes Recreation Centre with access to pools, sports courts, and community programs. A great opportunity for families, first-time buyers, or investors---comport, convenience, and income potential all in one! (id:60365)
Property Details
| MLS® Number | E12298342 |
| Property Type | Single Family |
| Community Name | Pinecrest |
| Features | In-law Suite |
| ParkingSpaceTotal | 3 |
Building
| BathroomTotal | 4 |
| BedroomsAboveGround | 3 |
| BedroomsBelowGround | 2 |
| BedroomsTotal | 5 |
| Appliances | Dishwasher, Dryer, Stove, Washer, Refrigerator |
| BasementFeatures | Separate Entrance |
| BasementType | N/a |
| ConstructionStyleAttachment | Detached |
| CoolingType | Central Air Conditioning |
| ExteriorFinish | Vinyl Siding, Brick |
| FoundationType | Concrete |
| HeatingFuel | Natural Gas |
| HeatingType | Forced Air |
| StoriesTotal | 2 |
| SizeInterior | 1500 - 2000 Sqft |
| Type | House |
| UtilityWater | Municipal Water |
Parking
| Garage |
Land
| Acreage | No |
| Sewer | Sanitary Sewer |
| SizeDepth | 117 Ft ,10 In |
| SizeFrontage | 30 Ft ,1 In |
| SizeIrregular | 30.1 X 117.9 Ft |
| SizeTotalText | 30.1 X 117.9 Ft |
https://www.realtor.ca/real-estate/28634417/1109-timberland-crescent-oshawa-pinecrest-pinecrest
Usman Gillani
Broker
7 Eastvale Drive Unit 205
Markham, Ontario L3S 4N8


