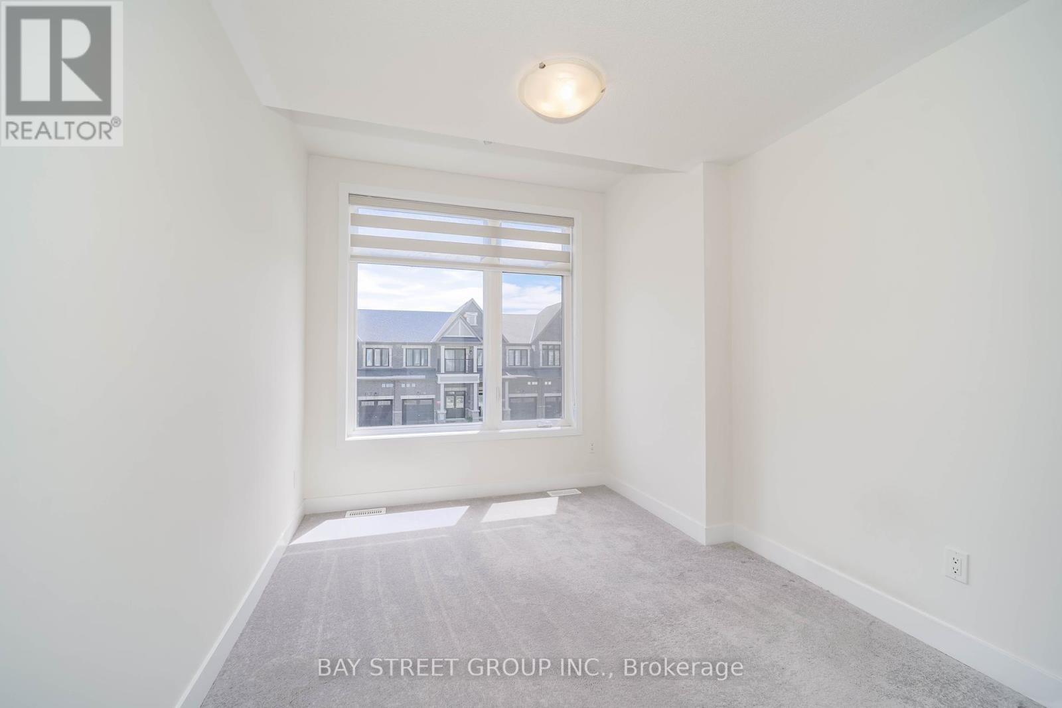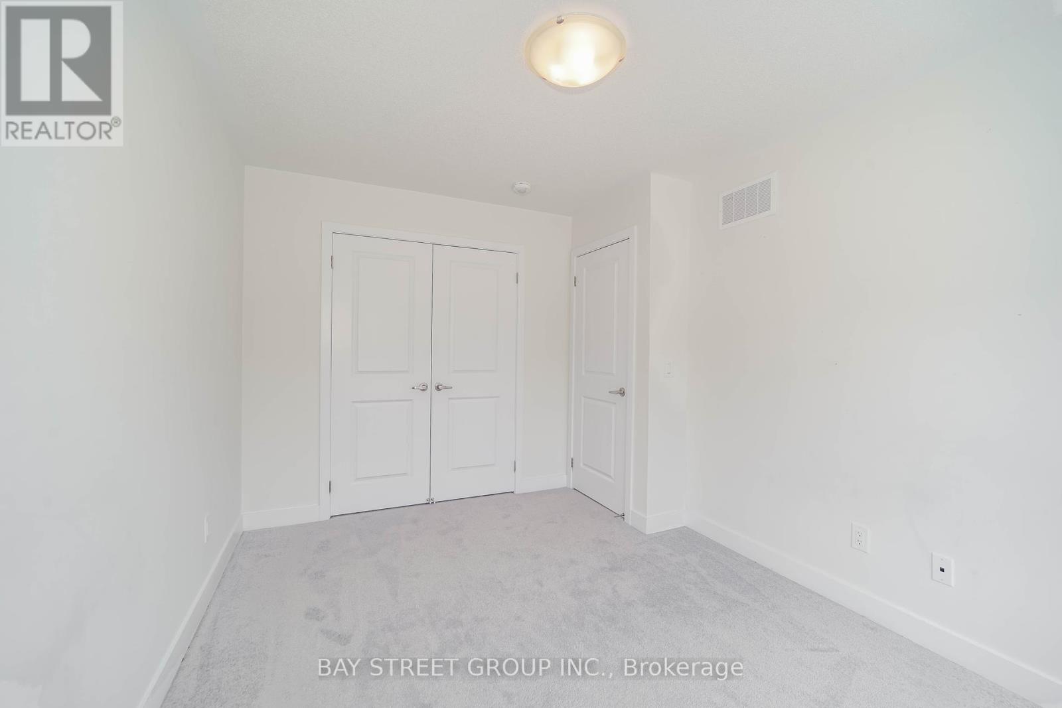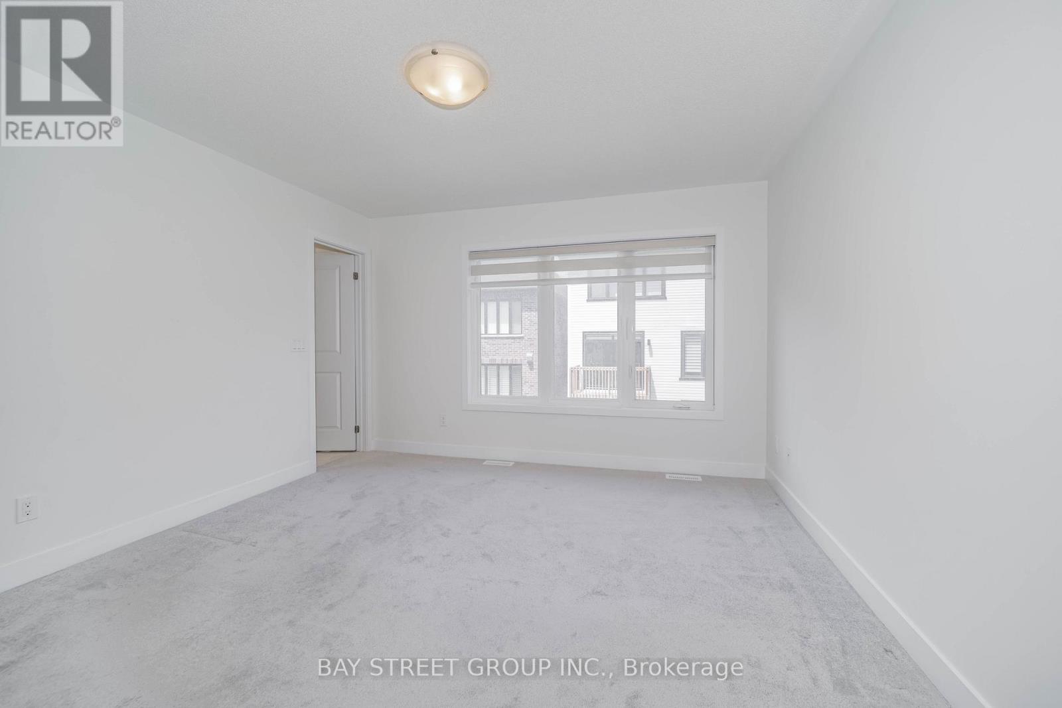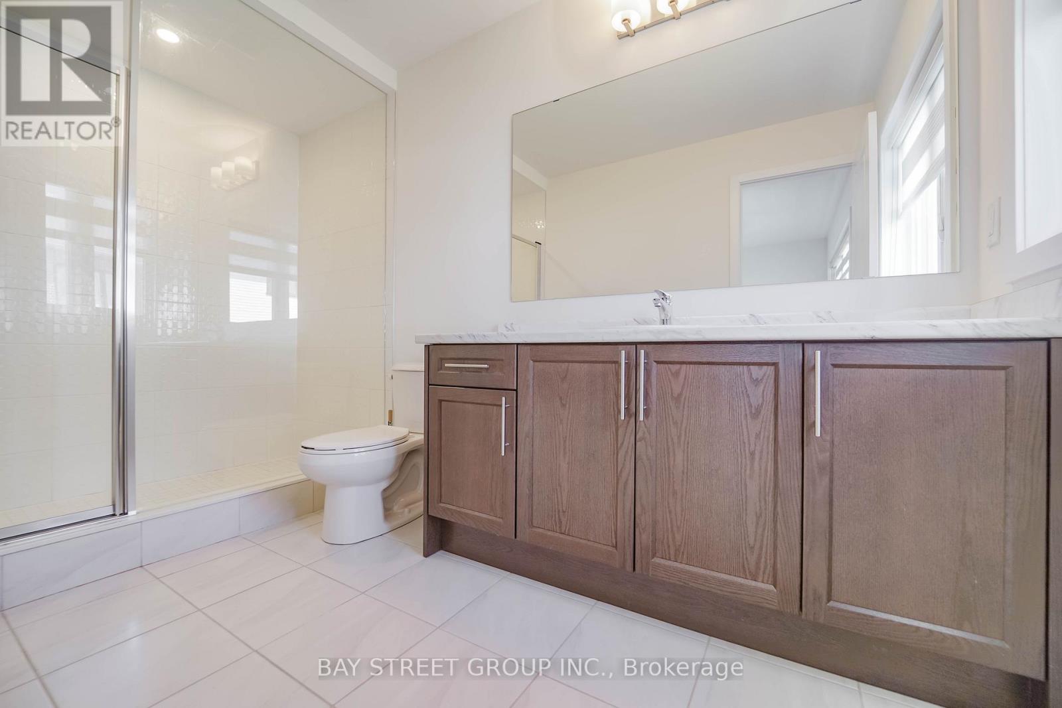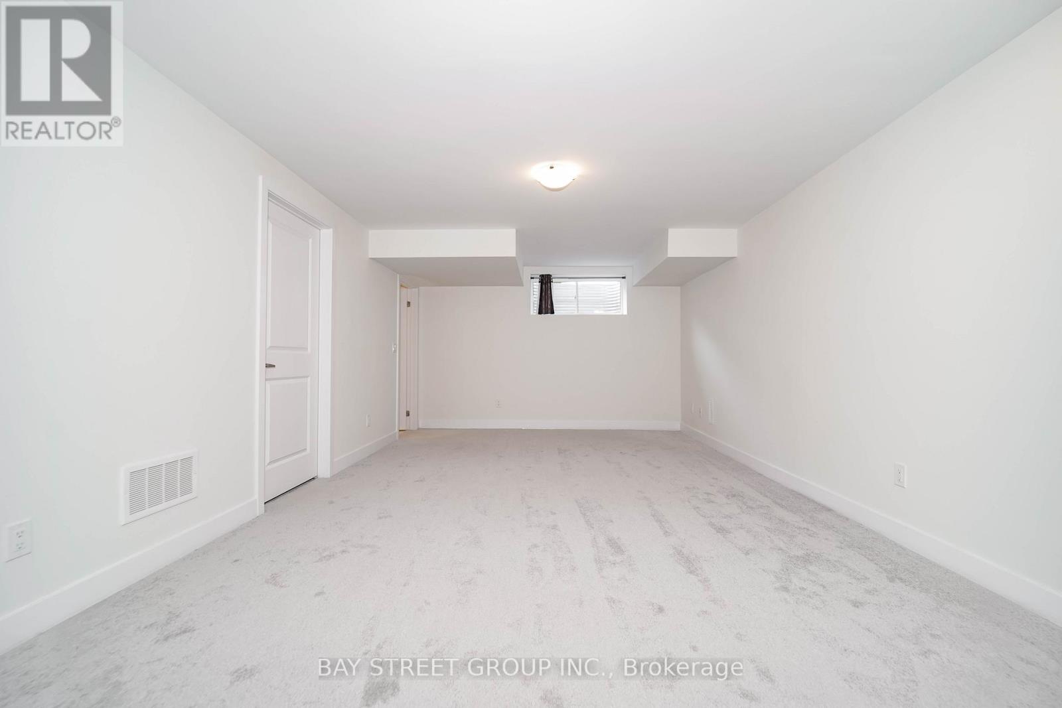1109 Thompson Drive Oshawa, Ontario L1L 0V4
$2,950 Monthly
This beautifully crafted 3-bedroom townhouse seamlessly blends modern comfort with timeless style across three thoughtfully designed levels. The ground floor welcomes you with a spacious foyer, convenient garage access, and a generous double closet. An inviting open-concept main level features a central island ideal for casual dining, flowing effortlessly into the expansive living and dining areasperfect for entertaining. A bonus pantry adds valuable extra storage.Upstairs, the luxurious primary suite serves as a private retreat, complete with a 3-piece ensuite and dual walk-in closetsno sharing required. Bedrooms two and three are set down the hall, offering privacy and comfort, and share a well-appointed 4-piece main bathroom.The fully finished lower-level recreation room provides versatile additional living space and includes a full 4-piece bath. The built-in garage offers both secure parking and ample storage, ensuring all your practical needs are met. (id:60365)
Property Details
| MLS® Number | E12157788 |
| Property Type | Single Family |
| Community Name | Kedron |
| AmenitiesNearBy | Schools, Park, Public Transit |
| ParkingSpaceTotal | 2 |
Building
| BathroomTotal | 4 |
| BedroomsAboveGround | 3 |
| BedroomsTotal | 3 |
| Age | New Building |
| Appliances | Dishwasher, Stove, Washer, Refrigerator |
| BasementDevelopment | Finished |
| BasementType | N/a (finished) |
| ConstructionStyleAttachment | Attached |
| CoolingType | Central Air Conditioning |
| ExteriorFinish | Brick, Vinyl Siding |
| FlooringType | Ceramic, Carpeted |
| FoundationType | Unknown |
| HalfBathTotal | 1 |
| HeatingFuel | Natural Gas |
| HeatingType | Forced Air |
| StoriesTotal | 2 |
| SizeInterior | 1500 - 2000 Sqft |
| Type | Row / Townhouse |
| UtilityWater | Municipal Water |
Parking
| Garage |
Land
| Acreage | No |
| LandAmenities | Schools, Park, Public Transit |
| Sewer | Sanitary Sewer |
Rooms
| Level | Type | Length | Width | Dimensions |
|---|---|---|---|---|
| Lower Level | Recreational, Games Room | 3.81 m | 6.4 m | 3.81 m x 6.4 m |
| Main Level | Foyer | Measurements not available | ||
| Main Level | Kitchen | 3.17 m | 3.91 m | 3.17 m x 3.91 m |
| Main Level | Eating Area | 2.38 m | 3.04 m | 2.38 m x 3.04 m |
| Main Level | Living Room | 3.33 m | 5.28 m | 3.33 m x 5.28 m |
| Upper Level | Primary Bedroom | 3.73 m | 3.81 m | 3.73 m x 3.81 m |
| Upper Level | Bedroom 2 | 2.87 m | 3.8 m | 2.87 m x 3.8 m |
| Upper Level | Bedroom 3 | 2.5 m | 3.35 m | 2.5 m x 3.35 m |
https://www.realtor.ca/real-estate/28333452/1109-thompson-drive-oshawa-kedron-kedron
Bessie Niu
Salesperson
8300 Woodbine Ave Ste 500
Markham, Ontario L3R 9Y7
Jennifer Yang
Salesperson
8300 Woodbine Ave Ste 500
Markham, Ontario L3R 9Y7



























