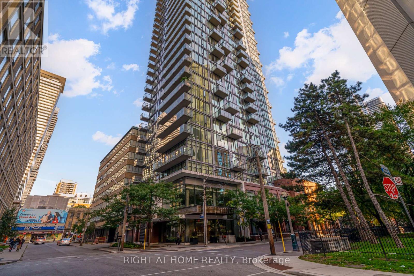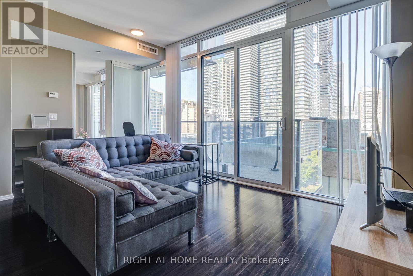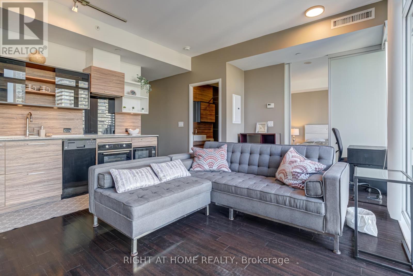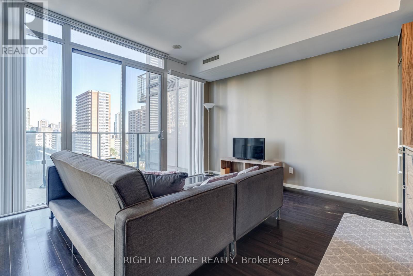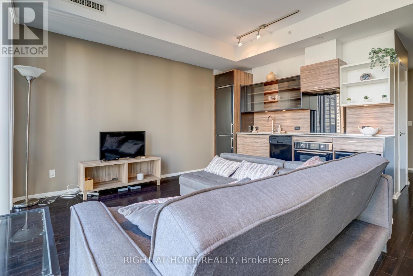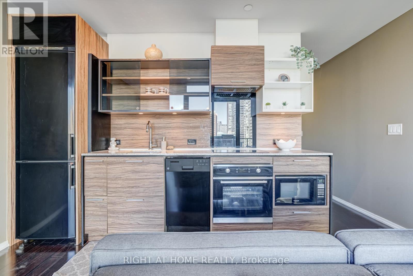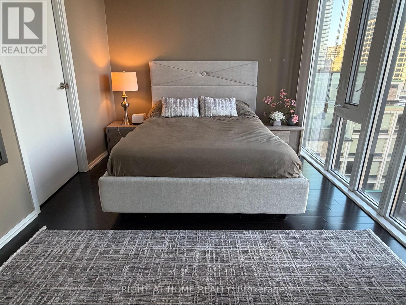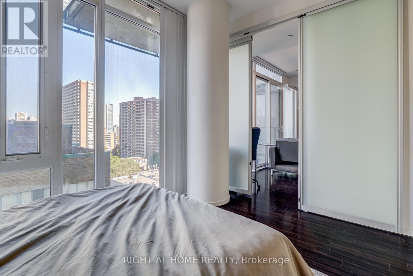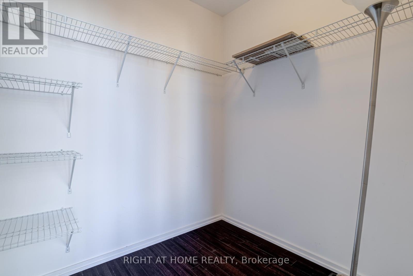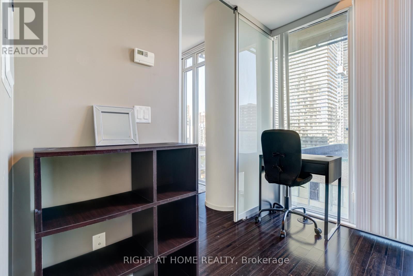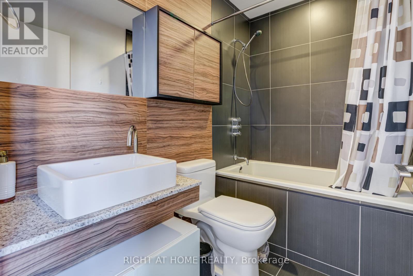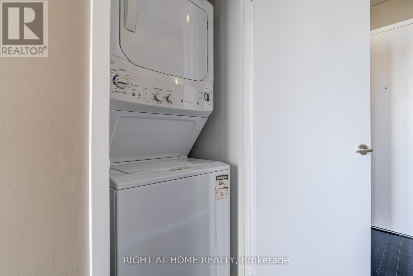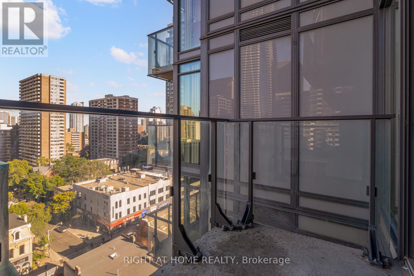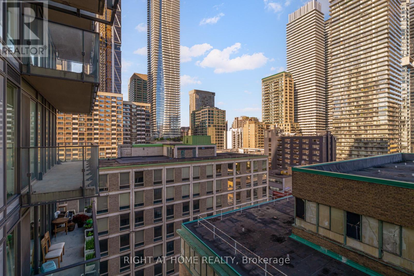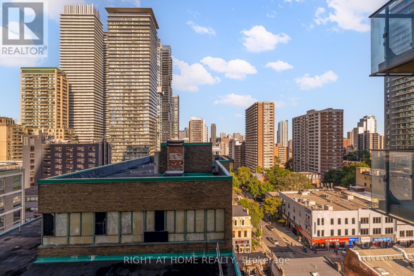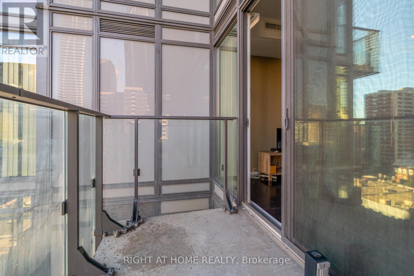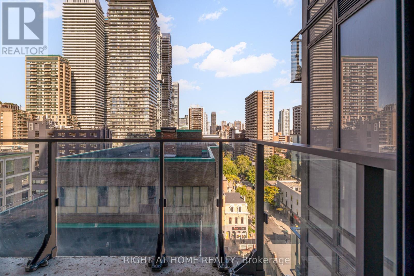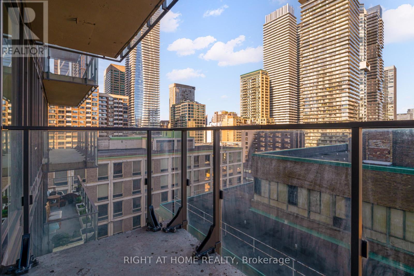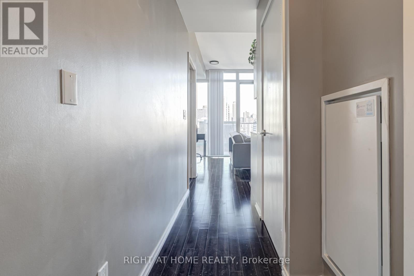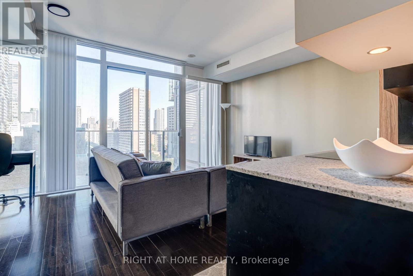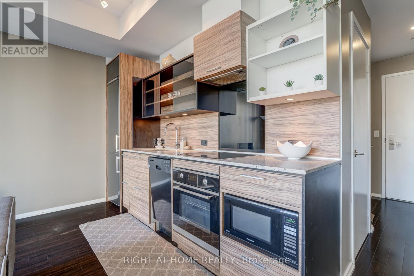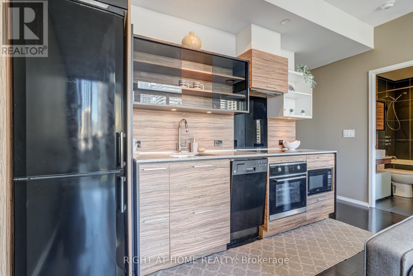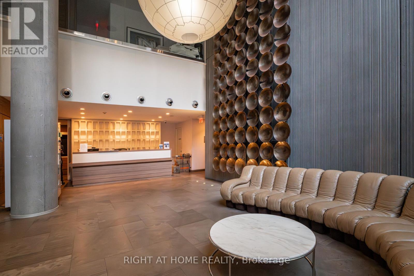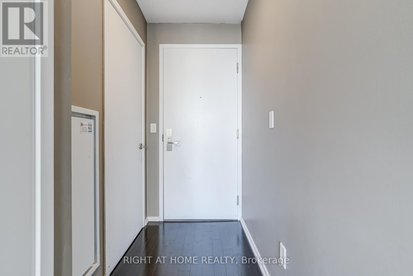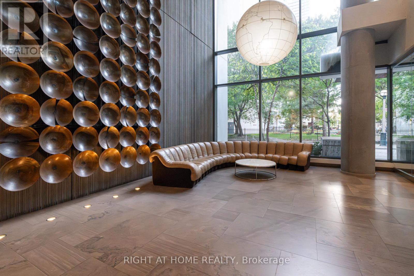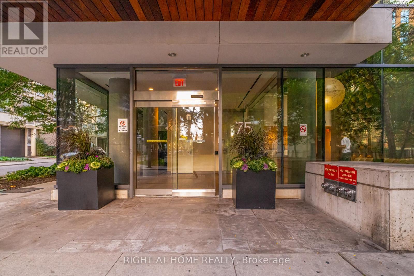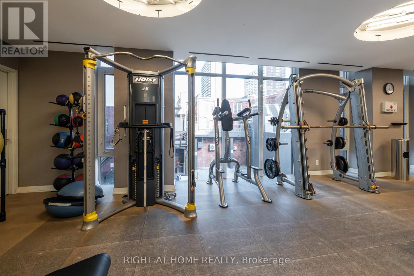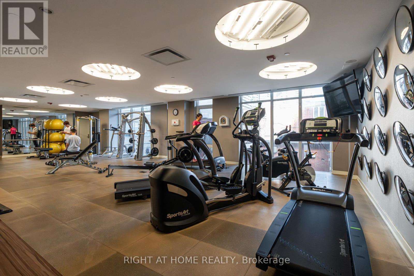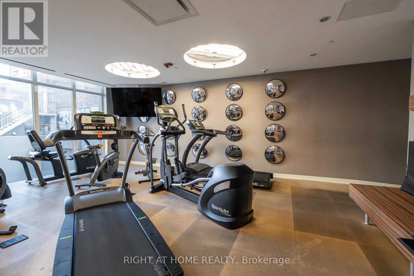1109 - 75 St Nicholas Street Toronto, Ontario M4Y 0A5
$499,000Maintenance, Heat, Water, Common Area Maintenance, Insurance
$539.94 Monthly
Maintenance, Heat, Water, Common Area Maintenance, Insurance
$539.94 MonthlyStylish 1-Bedroom at Nicholas Residences - Steps to Yorkville & Bay/Bloor! Modern downtown living in this luxurious 1-bedroom suite at the sought-after Nicholas Residences. Wide open-concept layout w/ floor-to-ceiling windows giving overflowing natural light throughout! Enjoy 9-ft ceilings and a premium upgraded design that includes a spacious living area and a rare 37sf walk-in closet. Located on a quiet tree-lined street just off Bay & Bloor, yet moments from Yorkville's luxury boutiques, U of T, Yonge subway line, fine dining, and cafes. The building offers 24-hour concierge, fitness centre, party lounge, rooftop terrace with BBQs, and visitor parking. Ideal for investors, first-time buyers, or students seeking prime downtown Toronto living in a boutique luxury building. (id:60365)
Property Details
| MLS® Number | C12489392 |
| Property Type | Single Family |
| Neigbourhood | Toronto Centre |
| Community Name | Bay Street Corridor |
| CommunityFeatures | Pets Allowed With Restrictions |
| Features | Balcony, Carpet Free |
Building
| BathroomTotal | 1 |
| BedroomsAboveGround | 1 |
| BedroomsTotal | 1 |
| Age | 11 To 15 Years |
| Amenities | Storage - Locker |
| Appliances | Blinds, Cooktop, Dishwasher, Dryer, Furniture, Microwave, Stove, Washer |
| BasementType | None |
| CoolingType | Central Air Conditioning |
| ExteriorFinish | Concrete |
| FlooringType | Hardwood |
| HeatingFuel | Natural Gas |
| HeatingType | Forced Air |
| SizeInterior | 500 - 599 Sqft |
| Type | Apartment |
Parking
| Underground | |
| Garage |
Land
| Acreage | No |
Rooms
| Level | Type | Length | Width | Dimensions |
|---|---|---|---|---|
| Flat | Living Room | 4.32 m | 4.94 m | 4.32 m x 4.94 m |
| Flat | Dining Room | 4.32 m | 4.94 m | 4.32 m x 4.94 m |
| Flat | Kitchen | 4.32 m | 4.94 m | 4.32 m x 4.94 m |
| Flat | Primary Bedroom | 2.69 m | 3.75 m | 2.69 m x 3.75 m |
Toby Lau
Salesperson
1396 Don Mills Rd Unit B-121
Toronto, Ontario M3B 0A7

