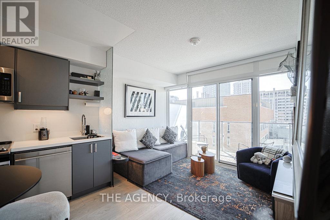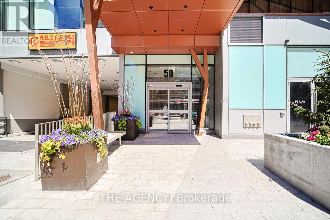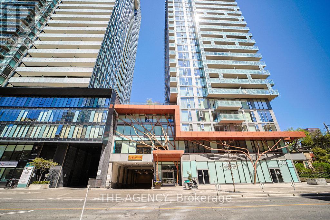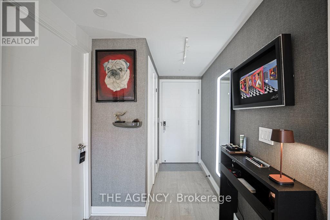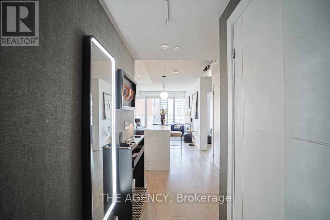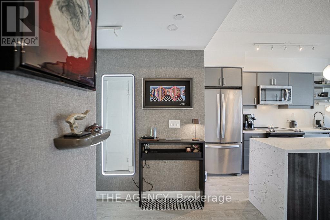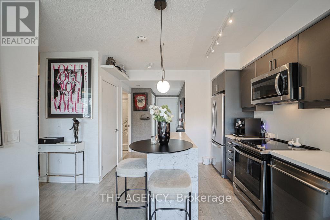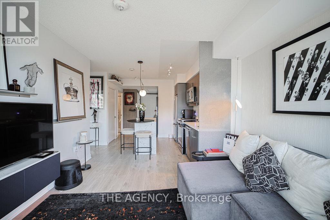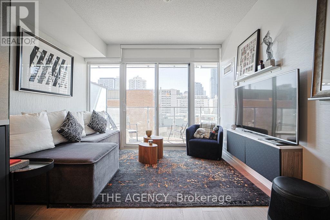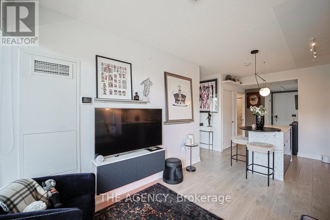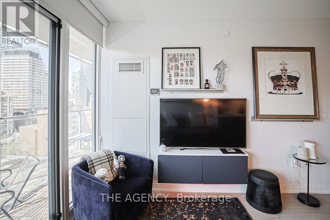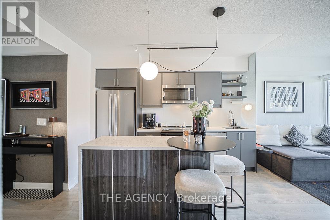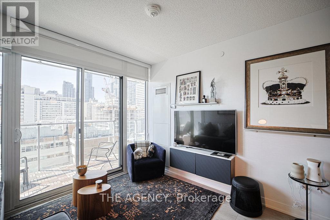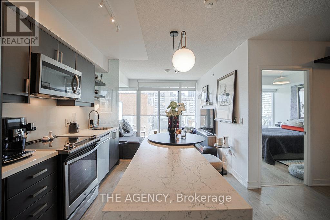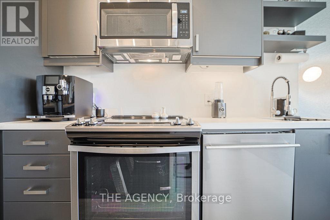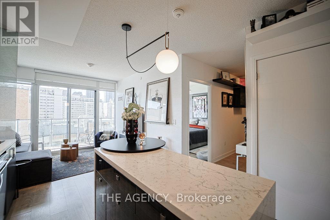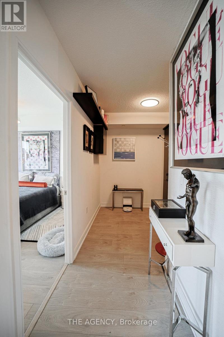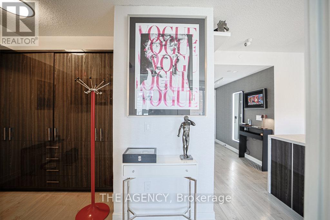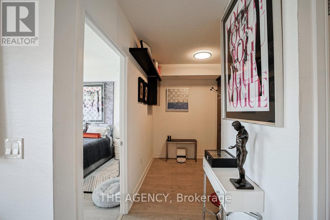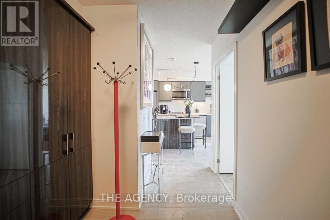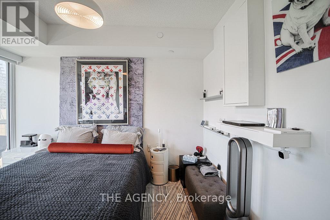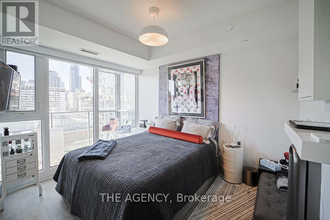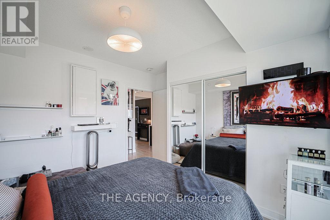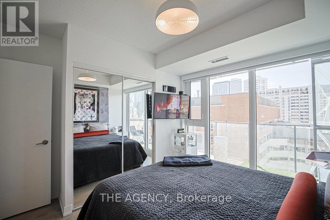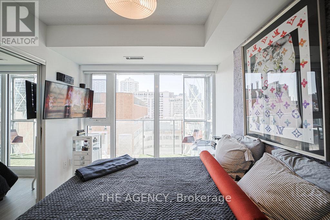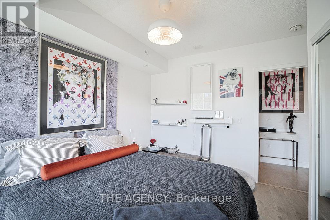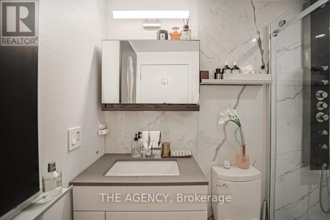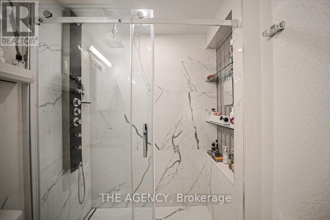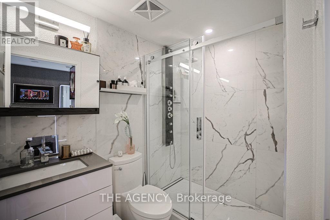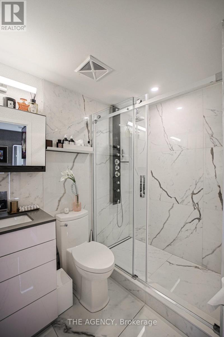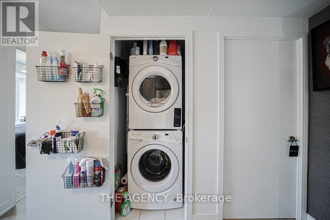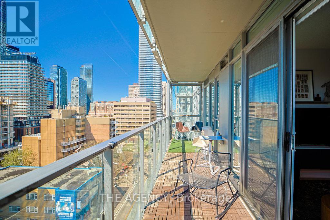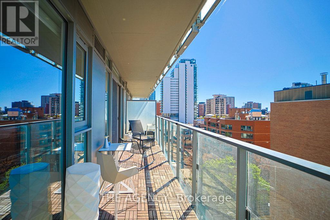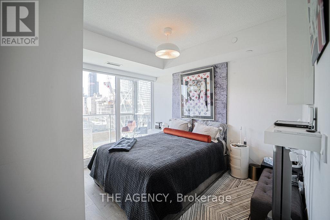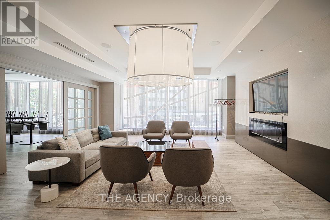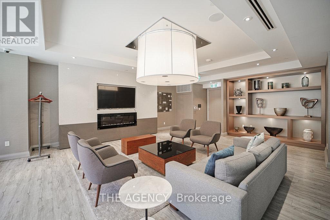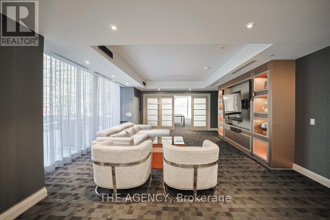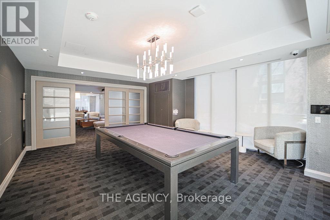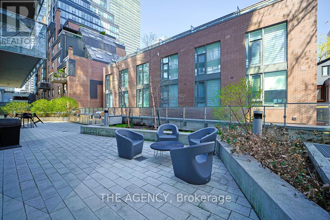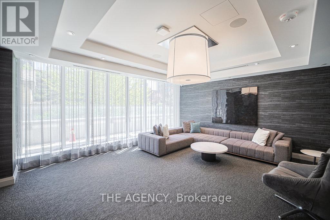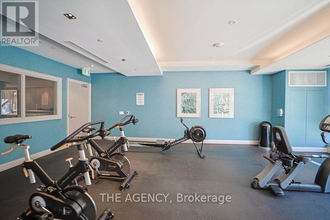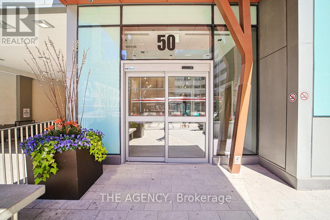1109 - 50 Wellesley Street E Toronto, Ontario M4Y 0C8
2 Bedroom
1 Bathroom
500 - 599 sqft
Central Air Conditioning
Forced Air
$2,550 Monthly
Stunning south-facing 1-bedroom + den suite with floor-to-ceiling windows, custom designer upgrades, and wide-plank flooring throughout. Features a modern kitchen with full-size stainless steel appliances, quartz island, and high-end dishwasher. Spa-inspired bathroom with rain shower and massage jets. Enjoy a full-width private balcony with city views, a spacious den with built-ins, and in-suite laundry. Prime Location Steps to subway station T, hospitals, TTC, shops & dining.-TMU, U of (id:60365)
Property Details
| MLS® Number | C12485283 |
| Property Type | Single Family |
| Community Name | Church-Yonge Corridor |
| CommunityFeatures | Pets Allowed With Restrictions |
| Features | Balcony |
Building
| BathroomTotal | 1 |
| BedroomsAboveGround | 1 |
| BedroomsBelowGround | 1 |
| BedroomsTotal | 2 |
| Amenities | Storage - Locker |
| Appliances | Dishwasher, Dryer, Microwave, Hood Fan, Stove, Window Coverings, Refrigerator |
| BasementType | None |
| CoolingType | Central Air Conditioning |
| ExteriorFinish | Brick |
| FlooringType | Laminate |
| HeatingFuel | Natural Gas |
| HeatingType | Forced Air |
| SizeInterior | 500 - 599 Sqft |
| Type | Apartment |
Parking
| No Garage |
Land
| Acreage | No |
Rooms
| Level | Type | Length | Width | Dimensions |
|---|---|---|---|---|
| Flat | Living Room | 6 m | 3.4 m | 6 m x 3.4 m |
| Flat | Dining Room | 6 m | 3.4 m | 6 m x 3.4 m |
| Flat | Kitchen | 6 m | 3.4 m | 6 m x 3.4 m |
| Flat | Primary Bedroom | 2.4 m | 2.3 m | 2.4 m x 2.3 m |
| Flat | Den | 2.13 m | 2.44 m | 2.13 m x 2.44 m |
Nahrin Ashourmaram
Broker
The Agency
378 Fairlawn Ave
Toronto, Ontario M5M 1T8
378 Fairlawn Ave
Toronto, Ontario M5M 1T8

