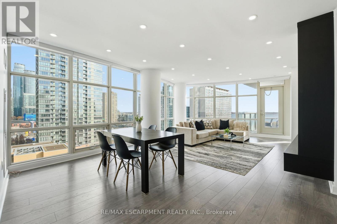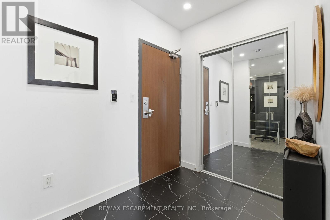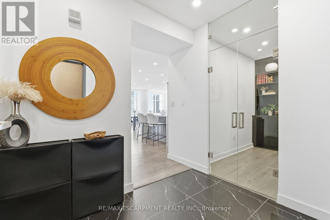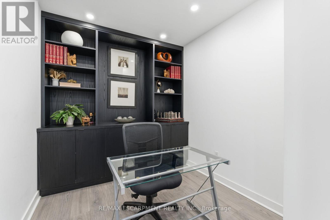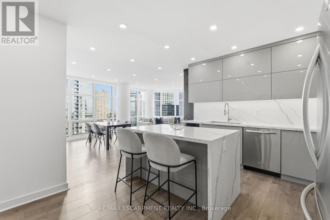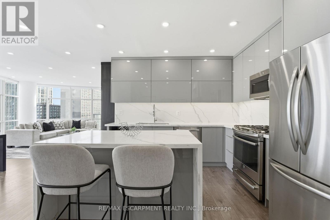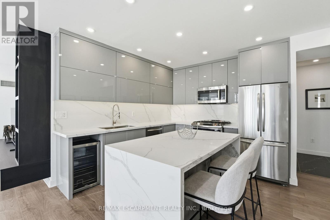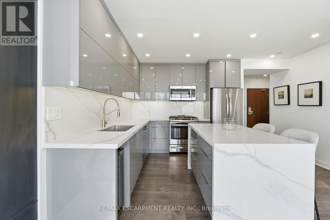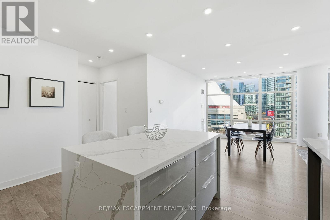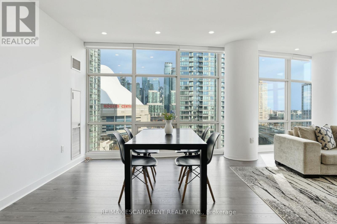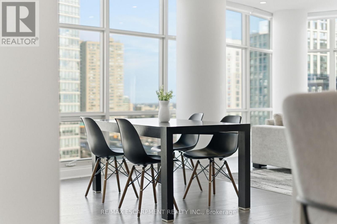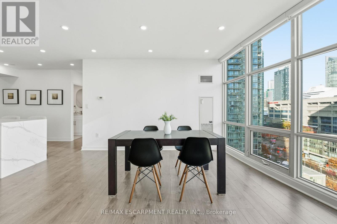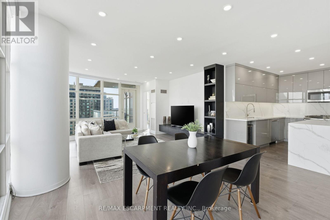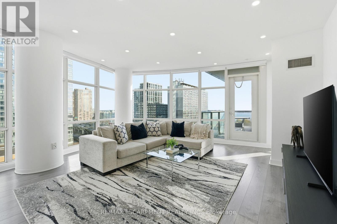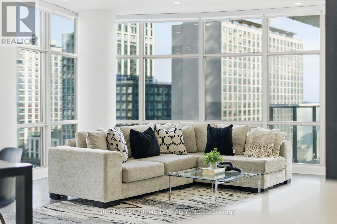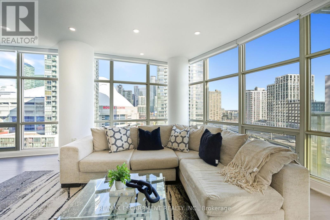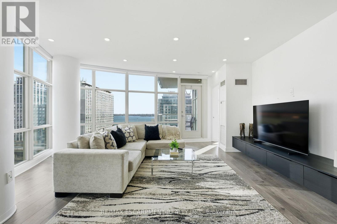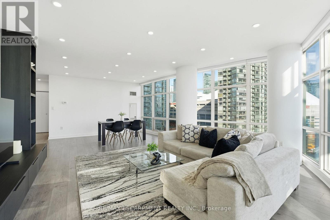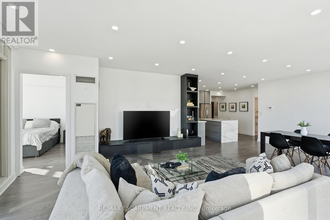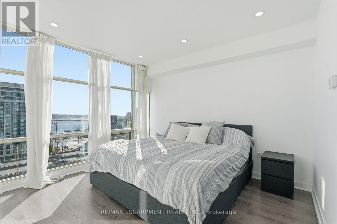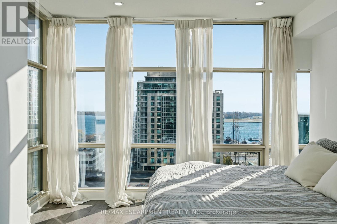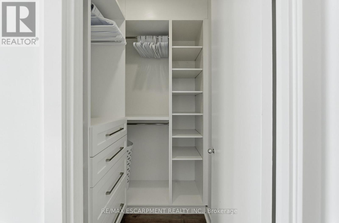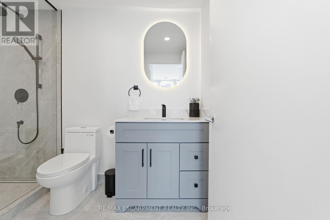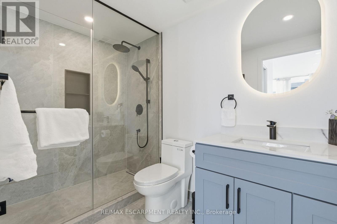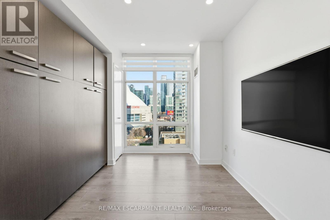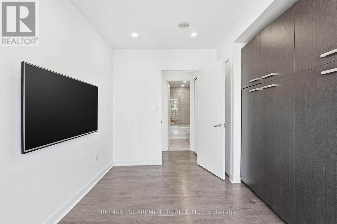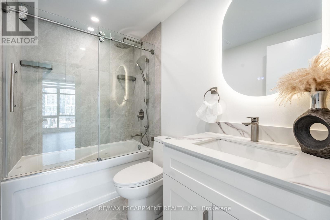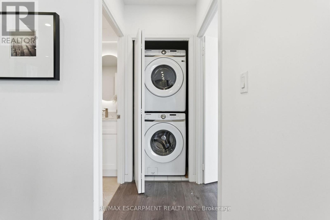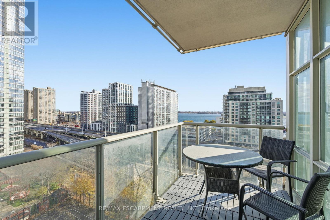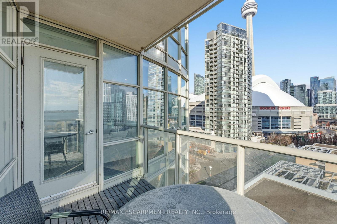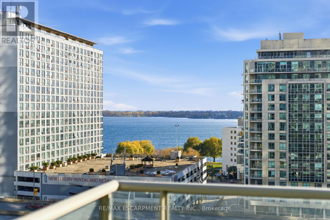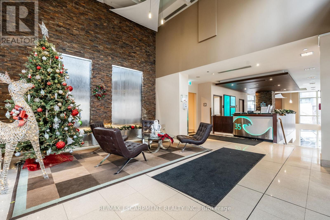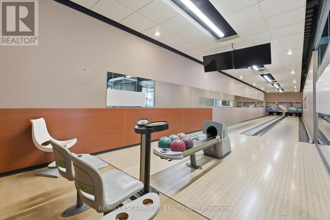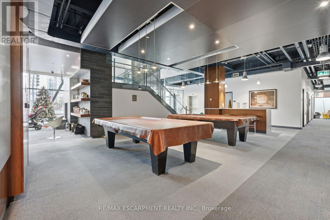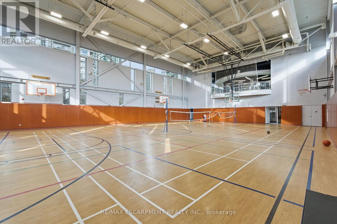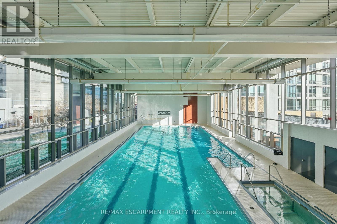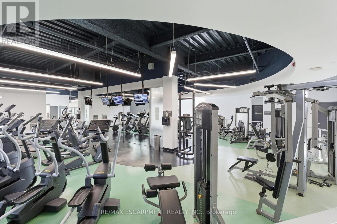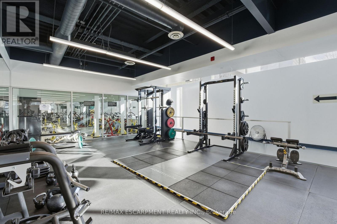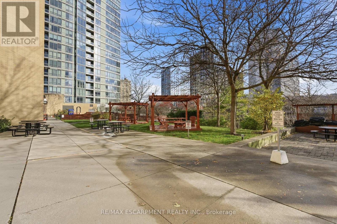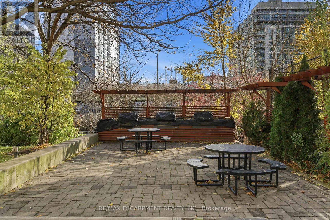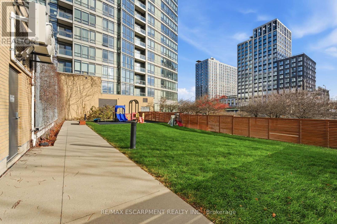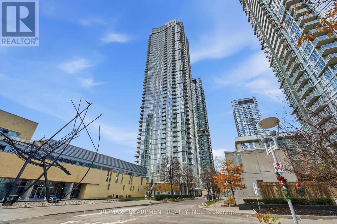1109 - 35 Mariner Terrace Toronto, Ontario M5V 3V9
$4,700 Monthly
Stunning, recently renovated 2+1 bedroom, 2-bath condo in the heart of downtown Toronto. This bright and spacious suite features nearly 1,300 sqft of luxury living with floor-to-ceiling windows showcasing panoramic views of the lake, CN Tower, and city skyline. The home now includes beautifully updated bathrooms with modern finishes, adding a fresh and elevated feel throughout. Residents enjoy access to a 30,000 sqft SuperClub with resort-style amenities including an indoor pool, basketball and tennis courts, bowling alley, gym, games room, and much more. Walk to Rogers Centre, Union Station, Financial and Fashion districts, Harbourfront, King West, top schools, parks, and world-class dining. TTC at your doorstep, with Billy Bishop Airport and the waterfront just minutes away. This stylish home comes fully furnished and offers iconic views, unmatched convenience, and exceptional amenities- perfect for urban living at its finest! (id:60365)
Property Details
| MLS® Number | C12585366 |
| Property Type | Single Family |
| Community Name | Waterfront Communities C1 |
| CommunityFeatures | Pets Allowed With Restrictions |
| Features | Balcony, Carpet Free, In Suite Laundry |
| ParkingSpaceTotal | 1 |
| PoolType | Indoor Pool |
Building
| BathroomTotal | 2 |
| BedroomsAboveGround | 2 |
| BedroomsBelowGround | 1 |
| BedroomsTotal | 3 |
| Amenities | Exercise Centre, Security/concierge, Recreation Centre, Party Room, Visitor Parking |
| BasementType | None |
| CoolingType | Central Air Conditioning |
| ExteriorFinish | Concrete |
| HeatingFuel | Natural Gas |
| HeatingType | Forced Air |
| SizeInterior | 1200 - 1399 Sqft |
| Type | Apartment |
Parking
| Underground | |
| Garage |
Land
| Acreage | No |
Rooms
| Level | Type | Length | Width | Dimensions |
|---|---|---|---|---|
| Main Level | Foyer | 3.02 m | 1.6 m | 3.02 m x 1.6 m |
| Main Level | Den | 3.12 m | 1.18 m | 3.12 m x 1.18 m |
| Main Level | Bathroom | 3.9 m | 1.6 m | 3.9 m x 1.6 m |
| Main Level | Bedroom 2 | 2.9 m | 3.62 m | 2.9 m x 3.62 m |
| Main Level | Primary Bedroom | 3.13 m | 3.68 m | 3.13 m x 3.68 m |
| Main Level | Bathroom | 3.1 m | 1.6 m | 3.1 m x 1.6 m |
| Main Level | Kitchen | 4.4 m | 3.32 m | 4.4 m x 3.32 m |
| Main Level | Family Room | 4.11 m | 4.72 m | 4.11 m x 4.72 m |
| Main Level | Dining Room | 2.43 m | 3.41 m | 2.43 m x 3.41 m |
Peter Philip Papousek
Salesperson
1320 Cornwall Rd Unit 103c
Oakville, Ontario L6J 7W5
Nimira Jiwa
Salesperson
1320 Cornwall Rd Unit 103c
Oakville, Ontario L6J 7W5

