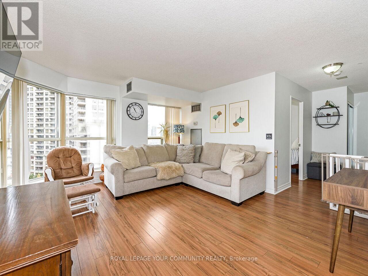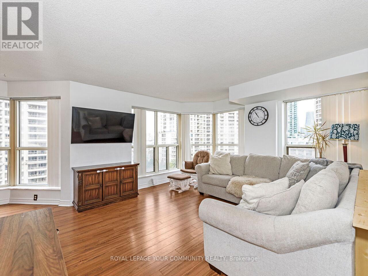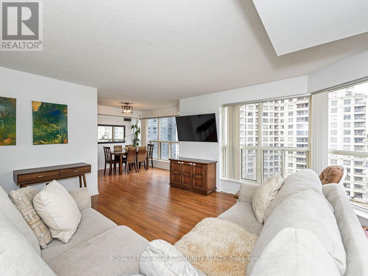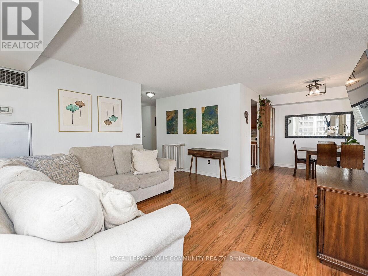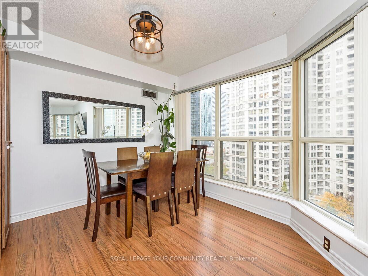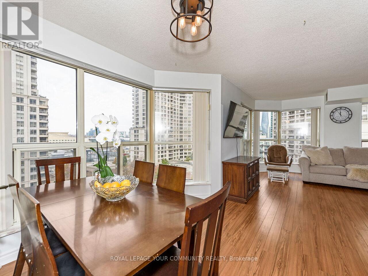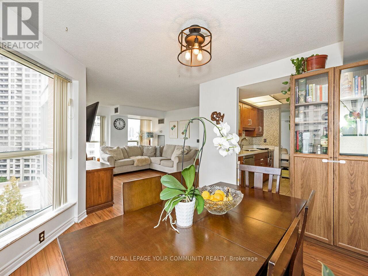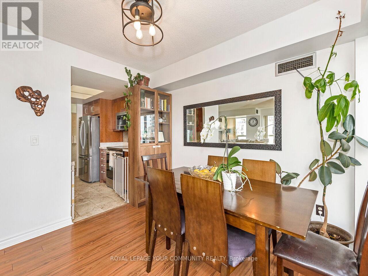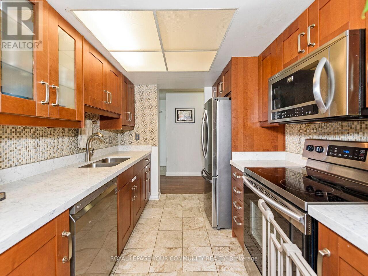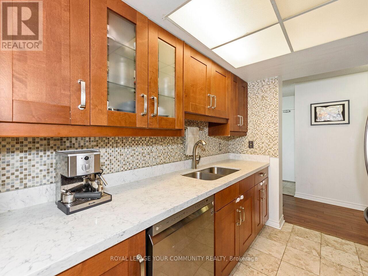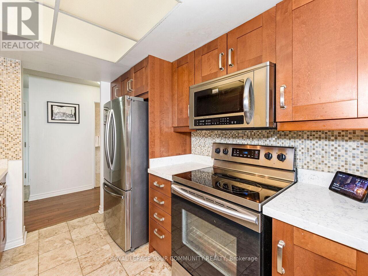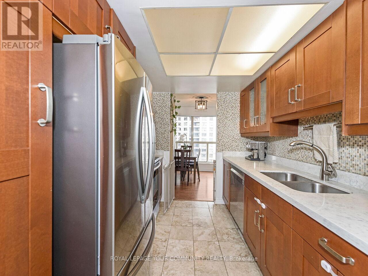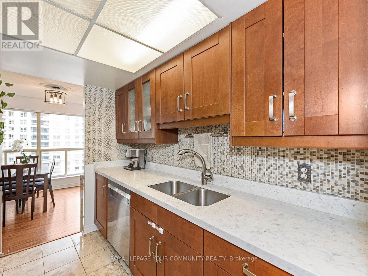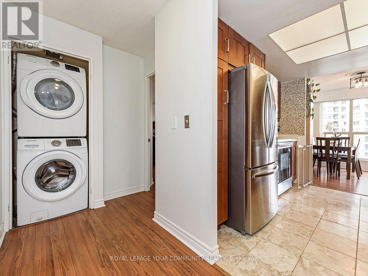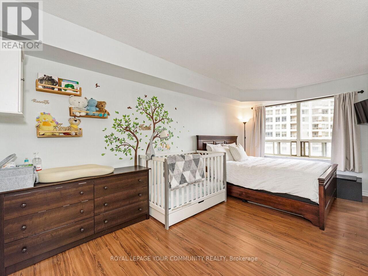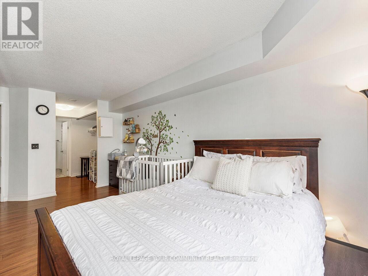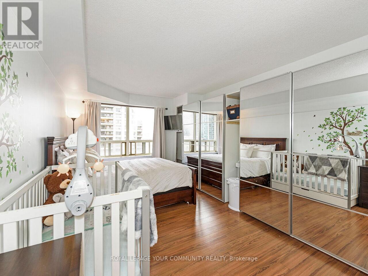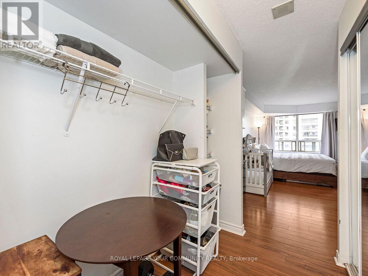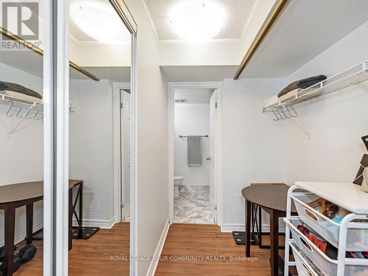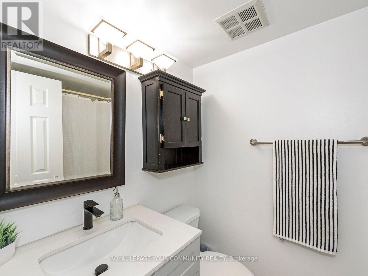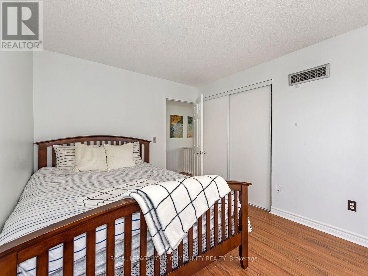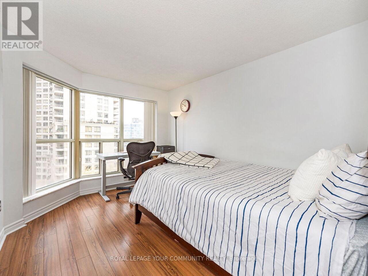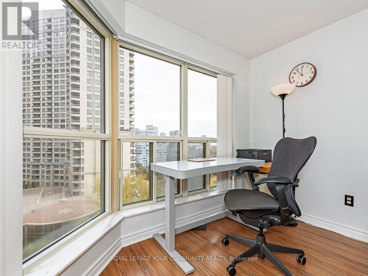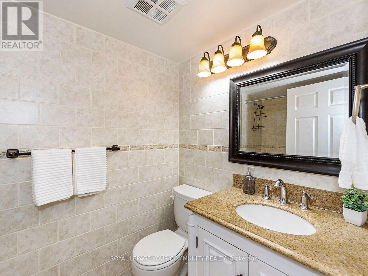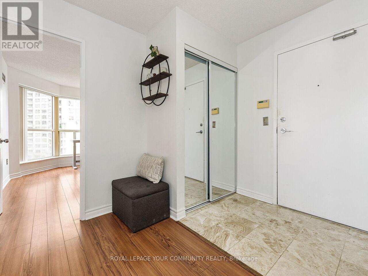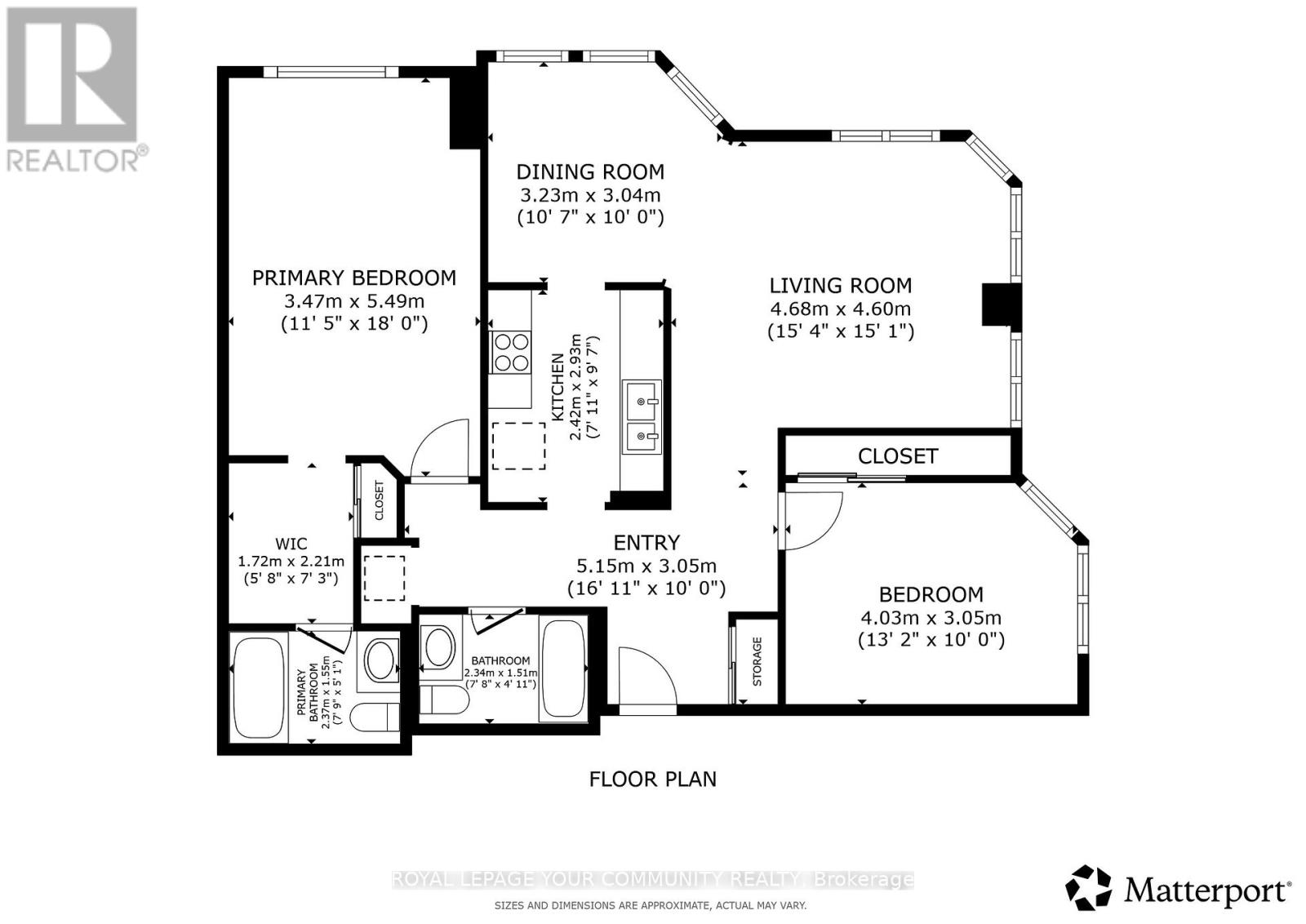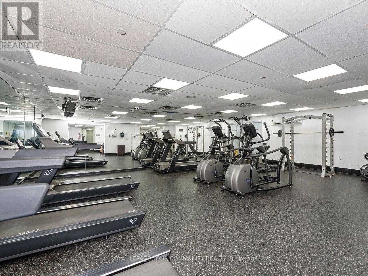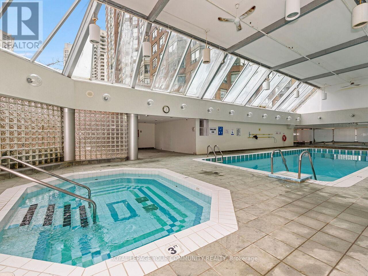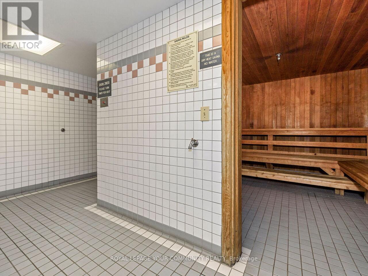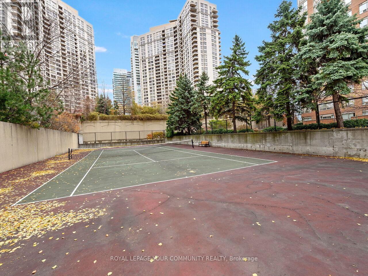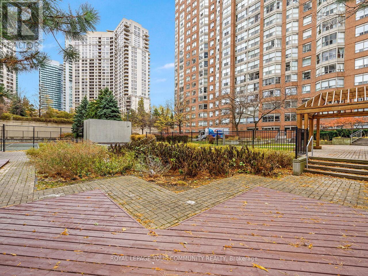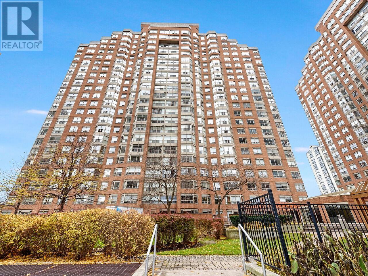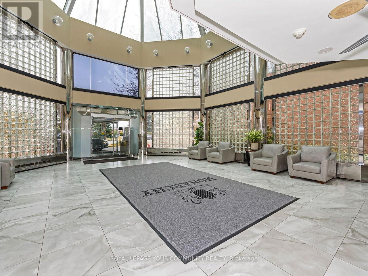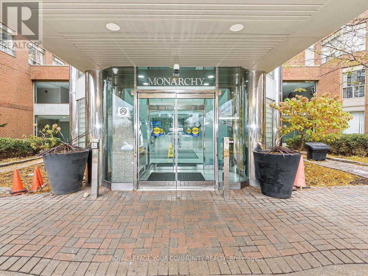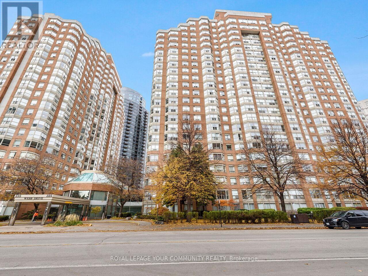1109 - 325 Webb Drive Mississauga, Ontario L5B 3Z9
$499,900Maintenance, Heat, Common Area Maintenance, Insurance, Water, Parking
$704.02 Monthly
Maintenance, Heat, Common Area Maintenance, Insurance, Water, Parking
$704.02 MonthlyStep into refined city condo living at 325 Webb Drive, perfectly located, where space meets lifestyle. This bright & spacious corner suite offers over 1,000 sq ft of comfortable, functional open concept living in the heart of Mississauga City Centre. This well maintained 2 bedroom, 2 bathroom condo features generous living and dining spaces with large windows that fill the unit with natural light, and flow perfectly for entertaining into a modern kitchen upgraded with stainless steel appliances and sleek quartz countertops, and plenty of counter and cupboard space to prep, cook & store. The primary bedroom includes a walk-in closet and private 4-piece ensuite, while the second bedroom is equally roomy with convenient access to the second full bathroom. Additional highlights include laminate flooring throughout, in-suite laundry and one parking space and one locker. Residents of The Monarchy, a well-managed and established condominium community, enjoy a wide array of amenities including a 24-hour concierge, indoor pool, hot tub, sauna, fitness centre, tennis and squash courts, party room, billiards, table tennis, a spacious outdoor terrace, as well as underground visitor parking. The location is unbeatable-just steps to Square One, Celebration Square, the Living Arts Centre, YMCA, Sheridan College, restaurants, shops, parks, schools, library, transit, GO Station access, major highways and more. With exceptional walkability & transit access and close proximity to arts, culture, dining and community events, this suite offers more than a home-it provides a vibrant downtown lifestyle. Offering a generous turnkey space, desirable building amenities and a prime urban location, this corner suite is the perfect opportunity for buyers seeking comfort, convenience and value in a thriving community. (id:60365)
Property Details
| MLS® Number | W12550286 |
| Property Type | Single Family |
| Community Name | City Centre |
| AmenitiesNearBy | Park, Place Of Worship, Public Transit, Schools |
| CommunityFeatures | Pets Allowed With Restrictions, Community Centre |
| Features | Carpet Free |
| ParkingSpaceTotal | 1 |
| PoolType | Indoor Pool |
| Structure | Tennis Court |
Building
| BathroomTotal | 2 |
| BedroomsAboveGround | 2 |
| BedroomsTotal | 2 |
| Age | 31 To 50 Years |
| Amenities | Security/concierge, Exercise Centre, Party Room, Sauna, Storage - Locker |
| Appliances | Dishwasher, Dryer, Microwave, Hood Fan, Stove, Washer, Window Coverings, Refrigerator |
| BasementType | None |
| CoolingType | Central Air Conditioning |
| ExteriorFinish | Brick |
| FlooringType | Laminate, Ceramic |
| HeatingFuel | Natural Gas |
| HeatingType | Forced Air |
| SizeInterior | 1000 - 1199 Sqft |
| Type | Apartment |
Parking
| Underground | |
| Garage |
Land
| Acreage | No |
| LandAmenities | Park, Place Of Worship, Public Transit, Schools |
Rooms
| Level | Type | Length | Width | Dimensions |
|---|---|---|---|---|
| Main Level | Living Room | 4.68 m | 4.6 m | 4.68 m x 4.6 m |
| Main Level | Dining Room | 3.23 m | 3.04 m | 3.23 m x 3.04 m |
| Main Level | Kitchen | 2.42 m | 2.93 m | 2.42 m x 2.93 m |
| Main Level | Primary Bedroom | 3.47 m | 5.49 m | 3.47 m x 5.49 m |
| Main Level | Bedroom 2 | 4.03 m | 3.05 m | 4.03 m x 3.05 m |
https://www.realtor.ca/real-estate/29109296/1109-325-webb-drive-mississauga-city-centre-city-centre
Merilyn Lucia Nunno
Broker
9411 Jane Street
Vaughan, Ontario L6A 4J3
Adriano A Fiacconi
Salesperson
9411 Jane Street
Vaughan, Ontario L6A 4J3

