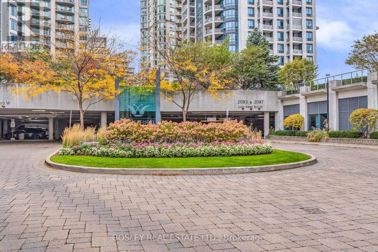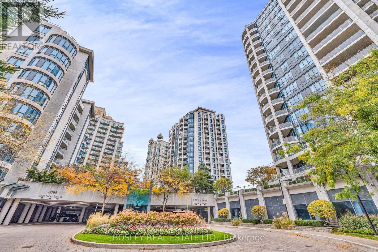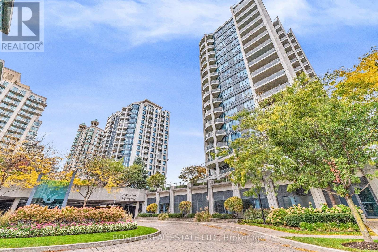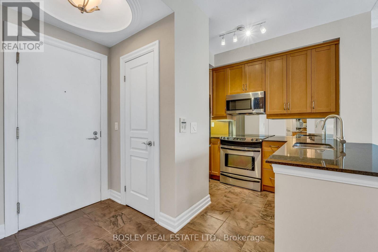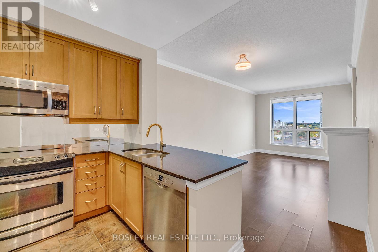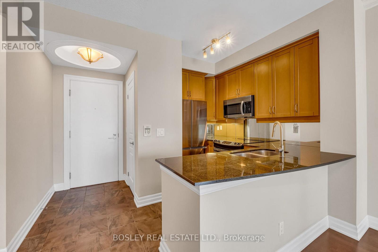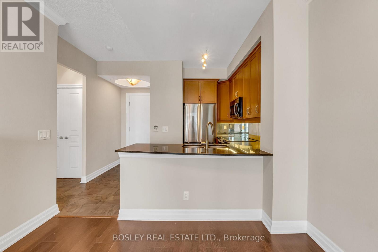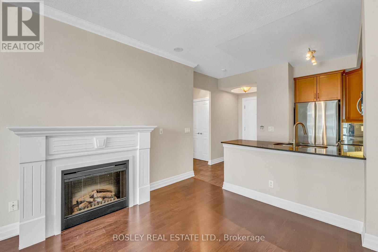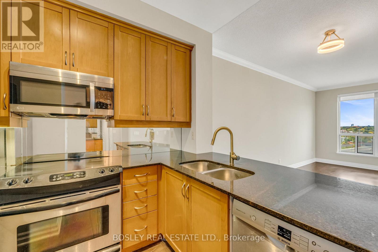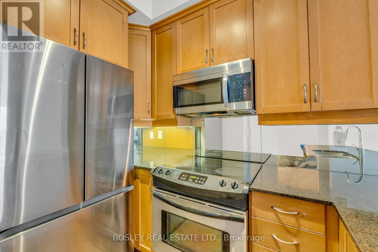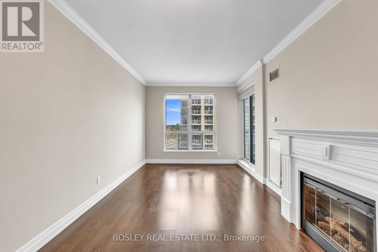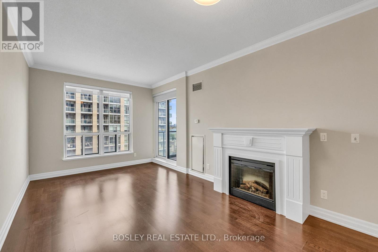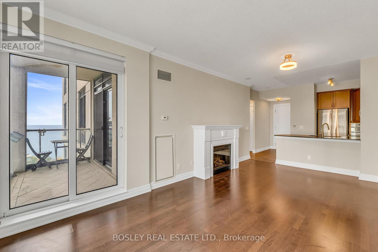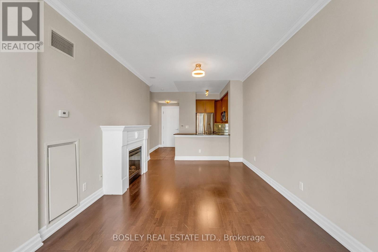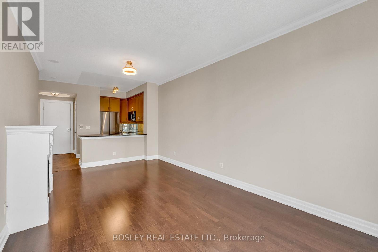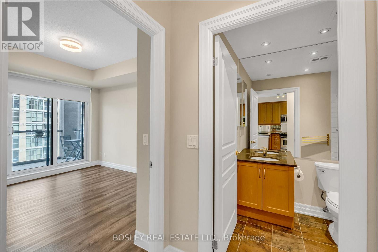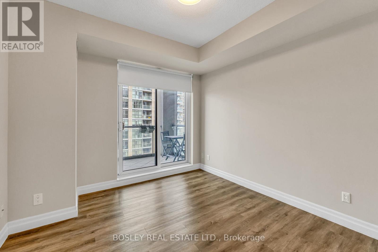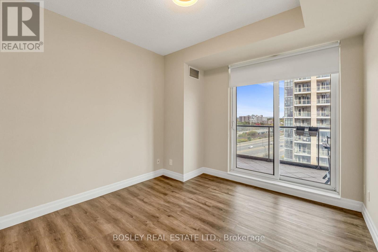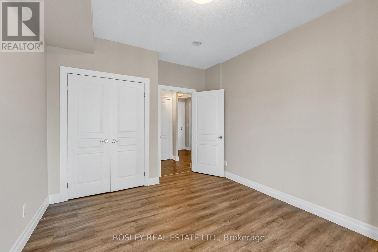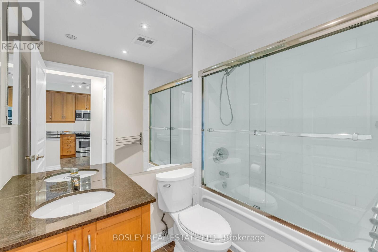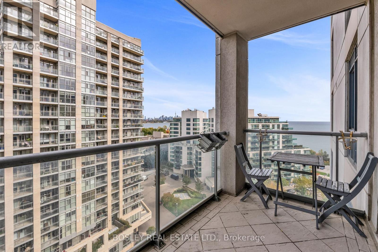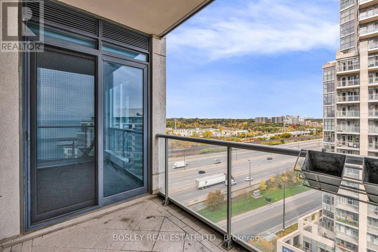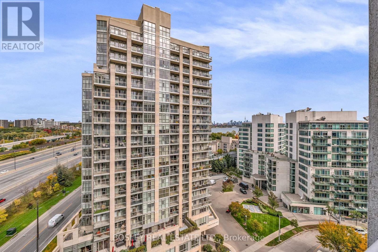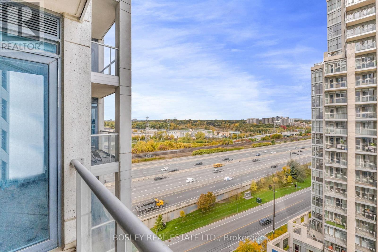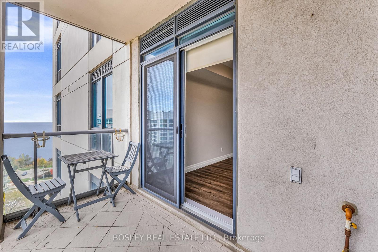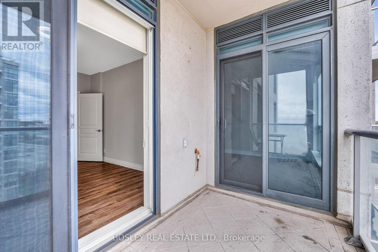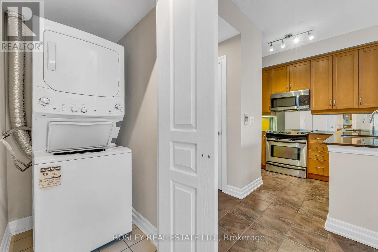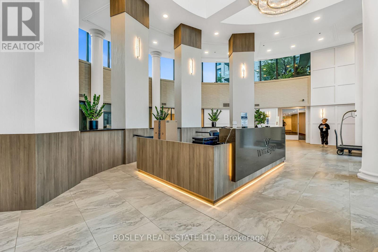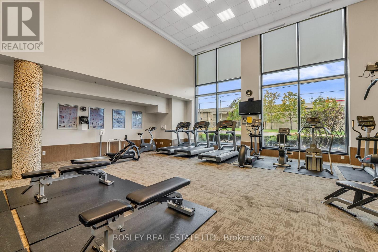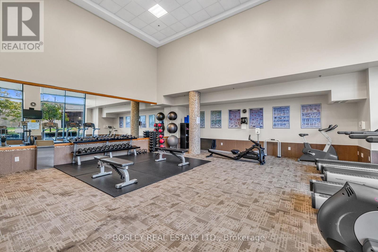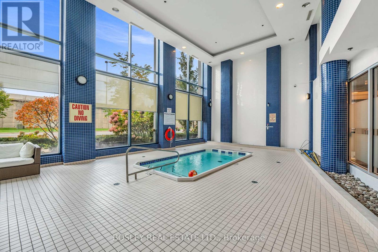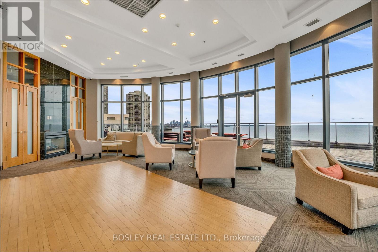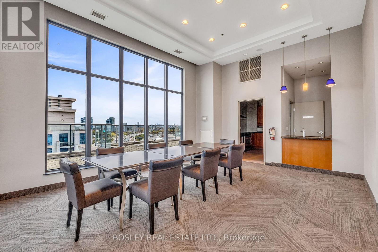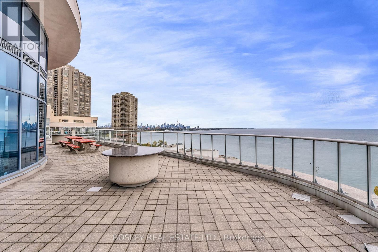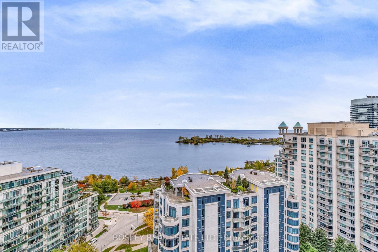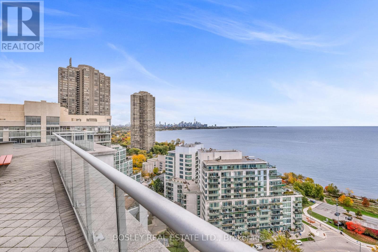1109 - 2083 Lake Shore Boulevard W Toronto, Ontario M8V 4G2
$2,400 Monthly
Bright, open, and steps from the water - this 1-bedroom suite offers the best of lakeside living in one of Etobicoke's most vibrant neighbourhoods.The layout flows easily from the kitchen through to the living and dining area, creating a great space for everyday life or hosting friends. Both the living room and bedroom open onto the open balcony with southeast exposure, perfect for morning coffee or sparking the BBQ using the gas line. Parking and locker are included for added convenience. Residents at 2083 Lake Shore enjoy impressive building amenities, including a fitness centre, pool, concierge service, and inviting shared spaces. Outside your door, Humber Bay Shores is buzzing with life - waterfront trails, local cafés, restaurants, and shops are all within walking distance, and downtown Toronto is just a short commute away. This is easy, relaxed living by the lake - with all the conveniences of city life right at your doorstep. (id:60365)
Property Details
| MLS® Number | W12478255 |
| Property Type | Single Family |
| Community Name | Mimico |
| AmenitiesNearBy | Park, Public Transit |
| CommunityFeatures | Pets Allowed With Restrictions |
| Features | Balcony |
| ParkingSpaceTotal | 1 |
| PoolType | Indoor Pool |
| WaterFrontType | Waterfront |
Building
| BathroomTotal | 1 |
| BedroomsAboveGround | 1 |
| BedroomsTotal | 1 |
| Amenities | Exercise Centre, Party Room, Storage - Locker |
| Appliances | Cooktop, Dishwasher, Dryer, Microwave, Hood Fan, Stove, Washer, Window Coverings, Refrigerator |
| BasementType | None |
| CoolingType | Central Air Conditioning |
| ExteriorFinish | Brick |
| FireplacePresent | Yes |
| FlooringType | Hardwood |
| HeatingFuel | Natural Gas |
| HeatingType | Forced Air |
| SizeInterior | 600 - 699 Sqft |
| Type | Apartment |
Parking
| Underground | |
| Garage |
Land
| Acreage | No |
| LandAmenities | Park, Public Transit |
Rooms
| Level | Type | Length | Width | Dimensions |
|---|---|---|---|---|
| Main Level | Living Room | 5.71 m | 3.18 m | 5.71 m x 3.18 m |
| Main Level | Dining Room | 5.71 m | 3.18 m | 5.71 m x 3.18 m |
| Main Level | Primary Bedroom | 3.98 m | 3.28 m | 3.98 m x 3.28 m |
| Main Level | Kitchen | 2.29 m | 3.05 m | 2.29 m x 3.05 m |
https://www.realtor.ca/real-estate/29024360/1109-2083-lake-shore-boulevard-w-toronto-mimico-mimico
Kate Leigh Young
Broker
103 Vanderhoof Avenue
Toronto, Ontario M4G 2H5
David Young
Salesperson
103 Vanderhoof Avenue
Toronto, Ontario M4G 2H5

