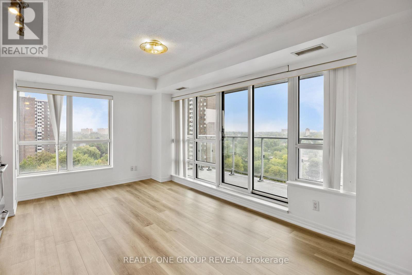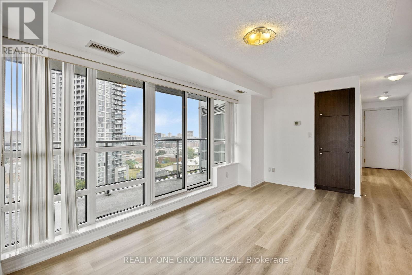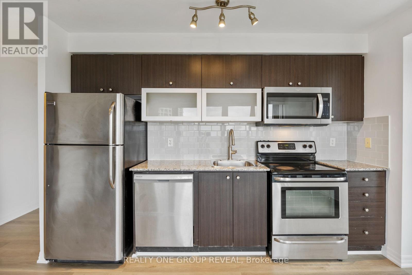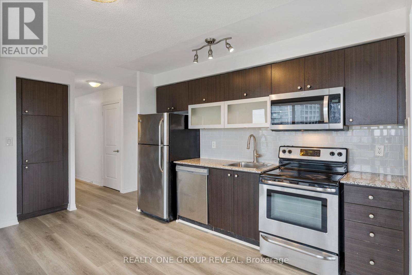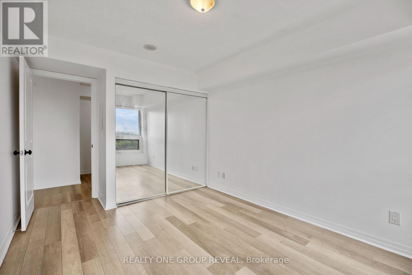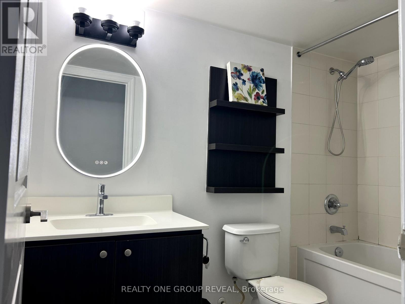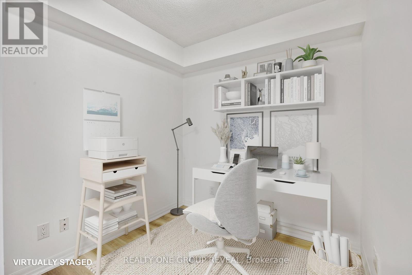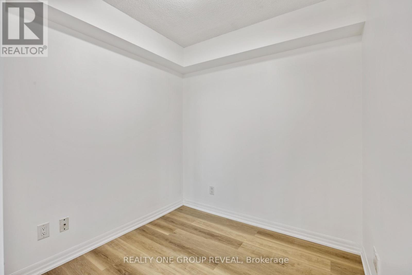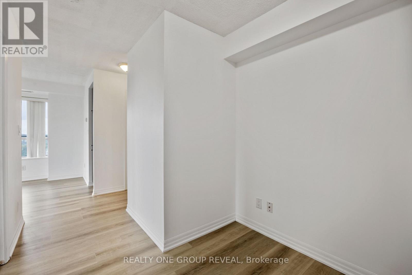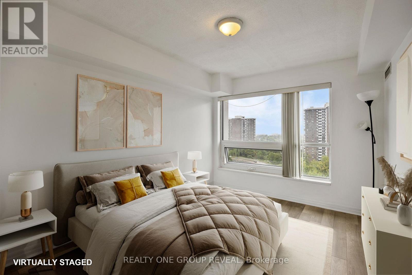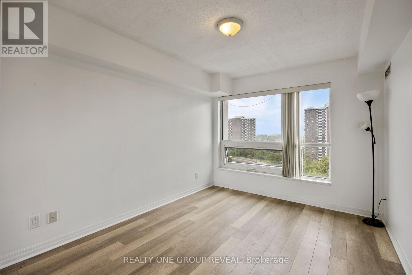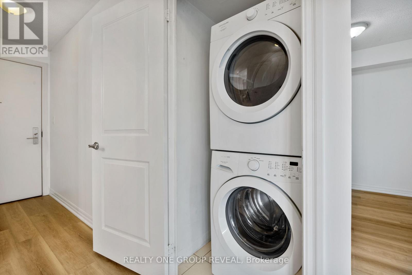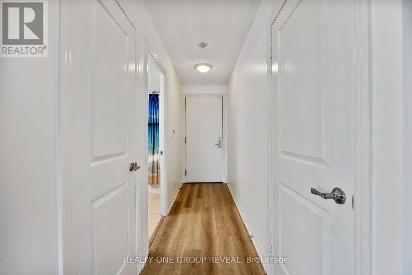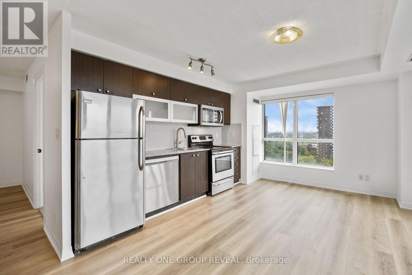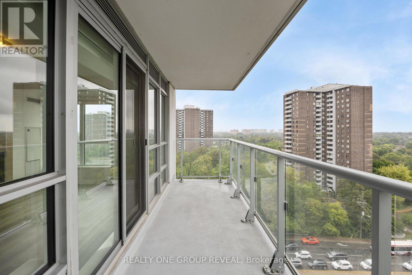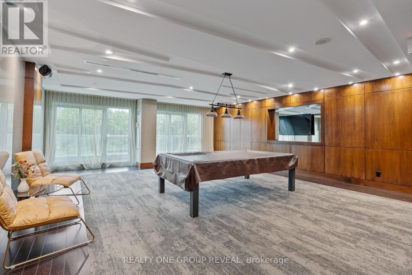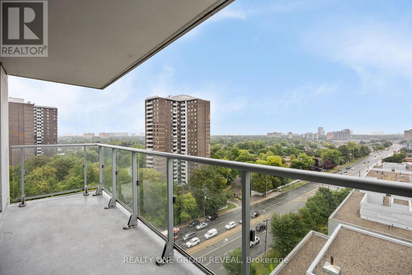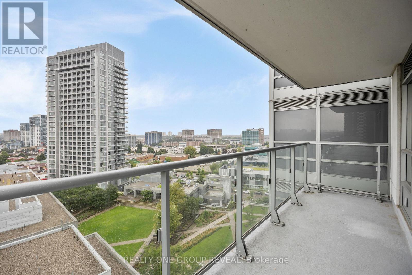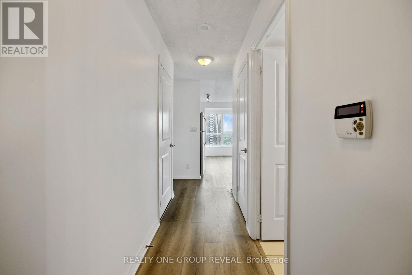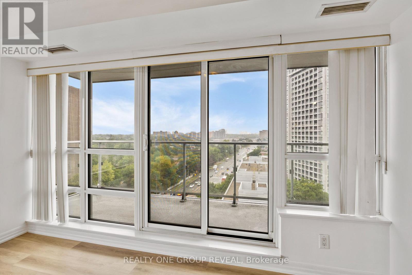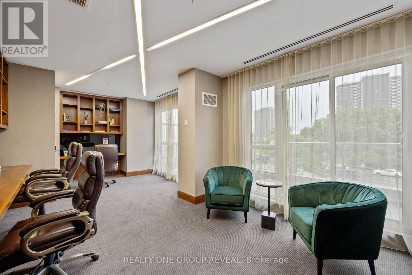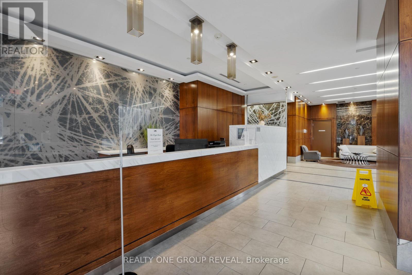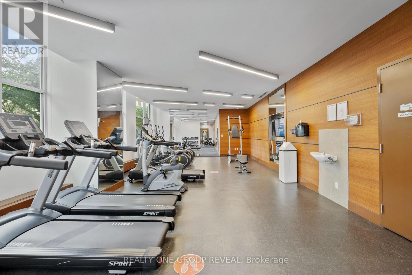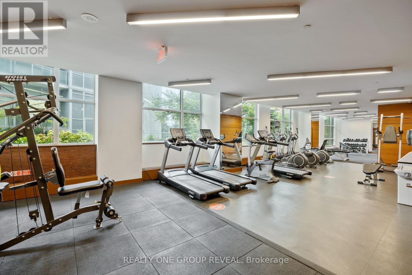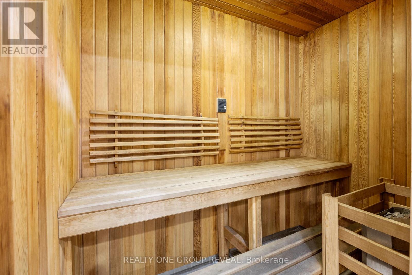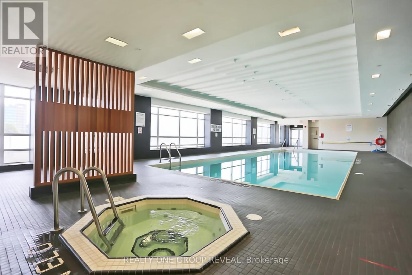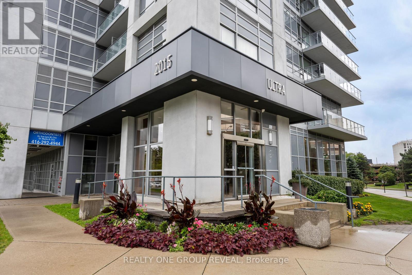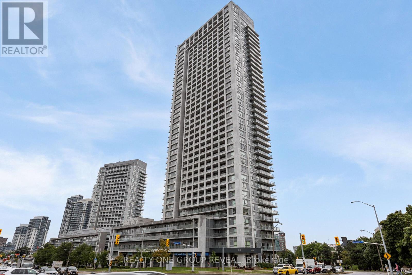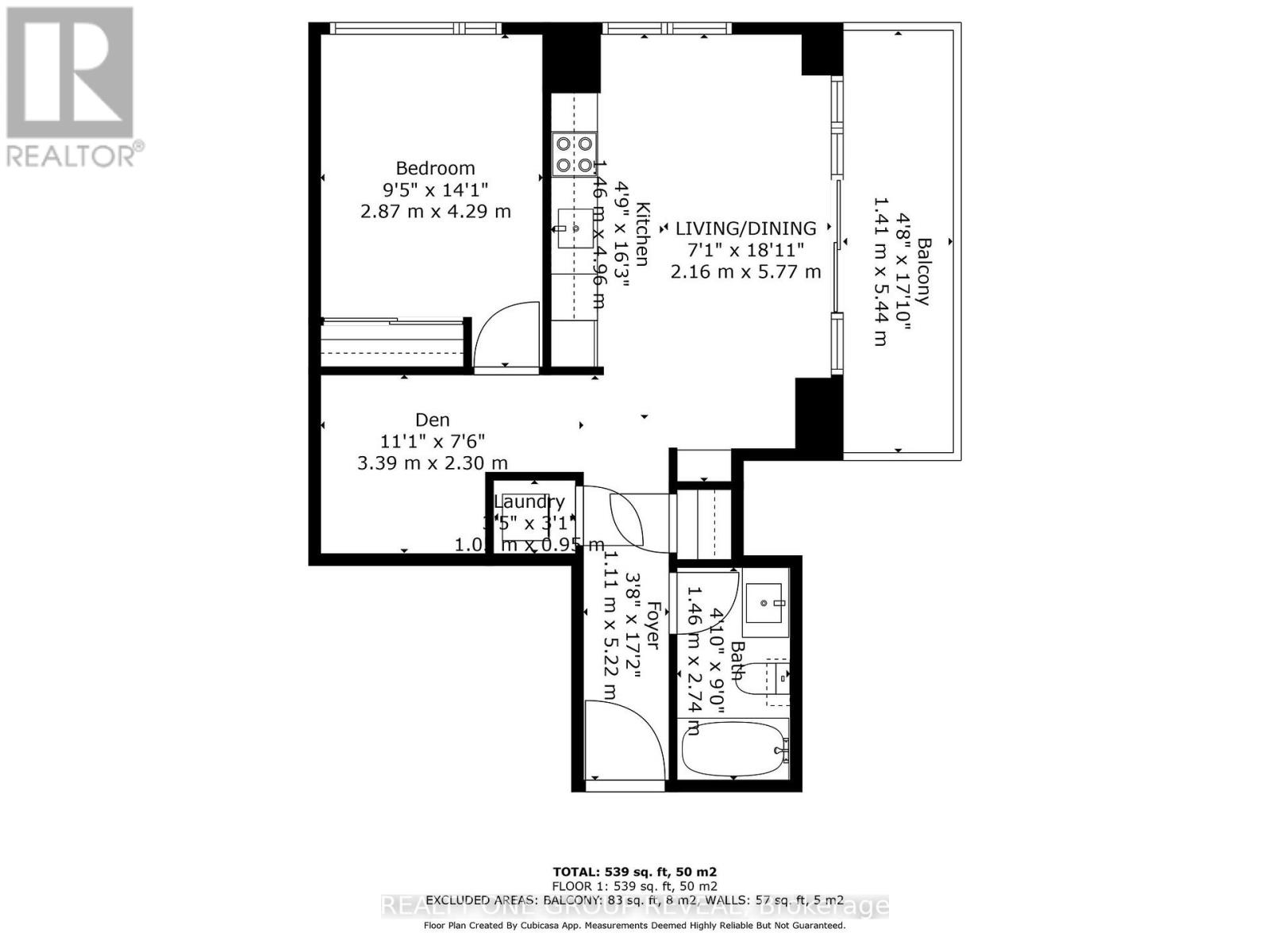1109 - 2015 Sheppard Avenue E Toronto, Ontario M2J 0B3
$497,900Maintenance, Heat, Water, Common Area Maintenance
$599.91 Monthly
Maintenance, Heat, Water, Common Area Maintenance
$599.91 MonthlyWelcome to Ultra and Heron Hills Bright and efficient 1 Bedroom + Den, 1 Bath condo Perfect for first-time buyers and busy professionals. This unit offers 654 sq ft of smartly designed space plus a 90 sq ft balcony with northeast views. Comes with 1 owned parking and 1 locker for extra convenience. Enjoy a an easy living lifestyle with top-tier amenities including a fitness centre, indoor pool, sauna, party and media rooms, yoga studio, guest suites, and 24-hour concierge. Forget about lawn care or snow shoveling simply lock the door and go. Located steps from Fairview Mall, dining, and everyday essentials, with quick access to the Don Mills Subway, highways 401/404/DVP, and building shuttle service. Whether commuting across the city or jetting off on a last-minute getaway, this address keeps you connected while letting you live maintenance-free. (id:60365)
Property Details
| MLS® Number | C12374176 |
| Property Type | Single Family |
| Community Name | Henry Farm |
| AmenitiesNearBy | Hospital, Park, Public Transit |
| CommunityFeatures | Pet Restrictions |
| Features | Balcony, Carpet Free, In Suite Laundry |
| ParkingSpaceTotal | 1 |
| PoolType | Indoor Pool |
Building
| BathroomTotal | 1 |
| BedroomsAboveGround | 1 |
| BedroomsBelowGround | 1 |
| BedroomsTotal | 2 |
| Amenities | Exercise Centre, Visitor Parking, Security/concierge, Storage - Locker |
| Appliances | Dishwasher, Dryer, Stove, Washer, Window Coverings, Refrigerator |
| CoolingType | Central Air Conditioning |
| ExteriorFinish | Concrete |
| FlooringType | Laminate |
| HeatingFuel | Natural Gas |
| HeatingType | Forced Air |
| SizeInterior | 600 - 699 Sqft |
| Type | Apartment |
Parking
| Underground | |
| Garage |
Land
| Acreage | No |
| LandAmenities | Hospital, Park, Public Transit |
Rooms
| Level | Type | Length | Width | Dimensions |
|---|---|---|---|---|
| Ground Level | Living Room | 5.18 m | 3.66 m | 5.18 m x 3.66 m |
| Ground Level | Kitchen | 4.32 m | 1.51 m | 4.32 m x 1.51 m |
| Ground Level | Primary Bedroom | 3.58 m | 2.97 m | 3.58 m x 2.97 m |
| Ground Level | Den | 2.29 m | 2.13 m | 2.29 m x 2.13 m |
Mark Anthony Douglas
Salesperson
813 Dundas St West #1
Whitby, Ontario L1N 2N6


