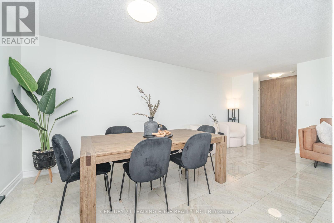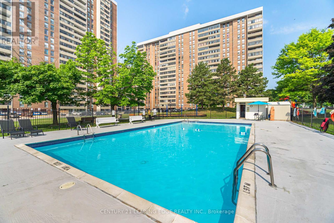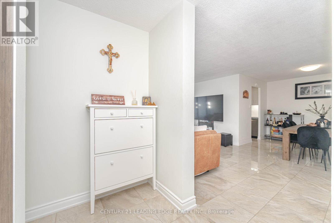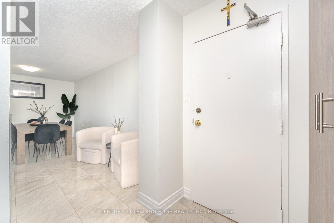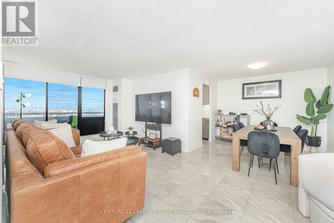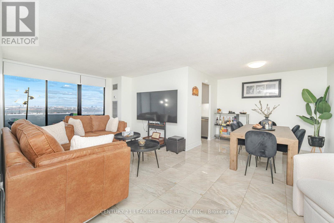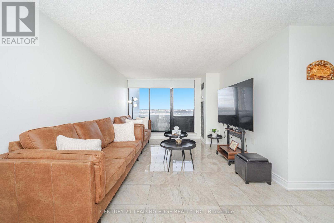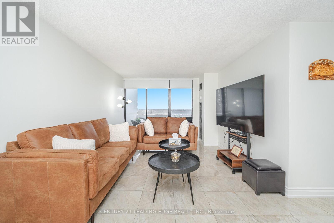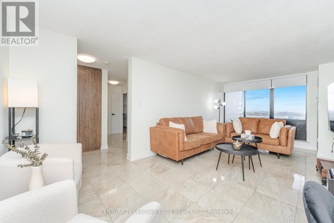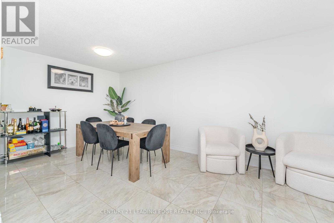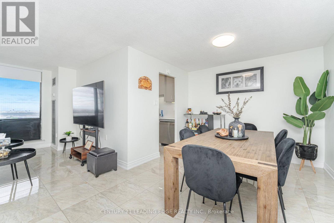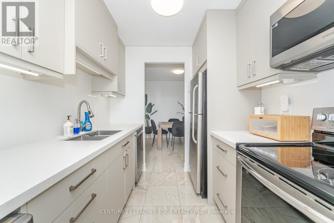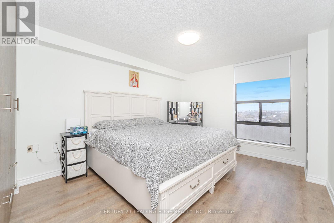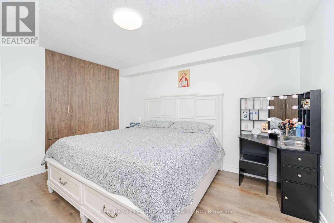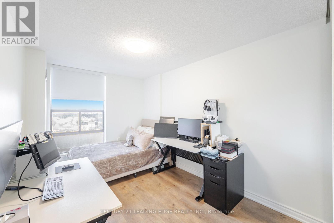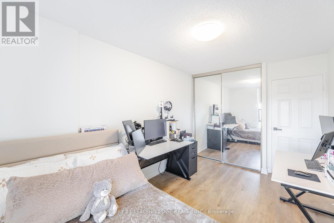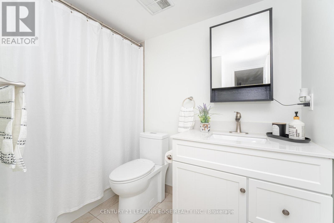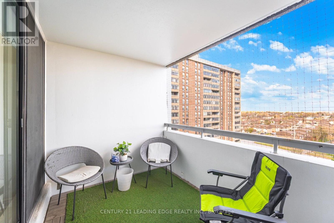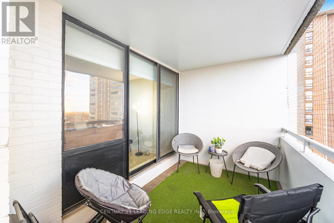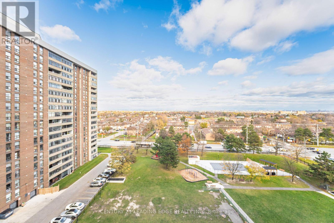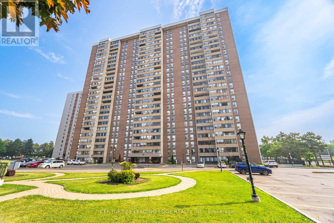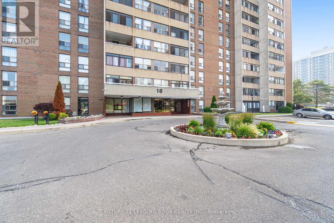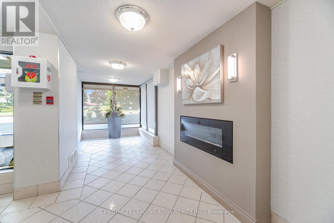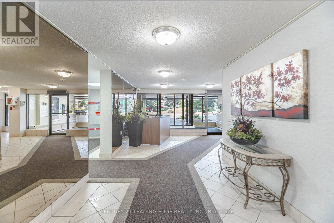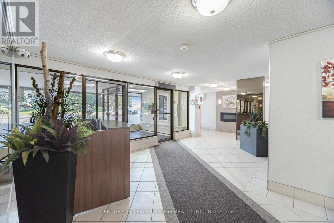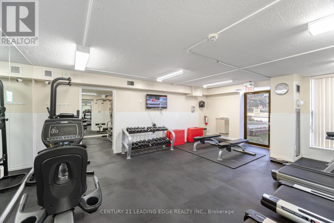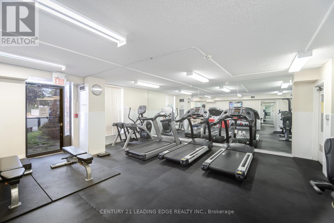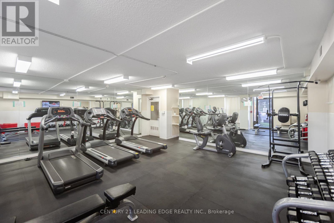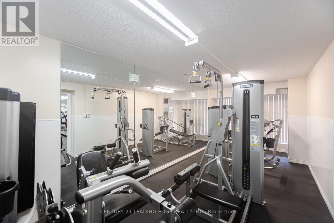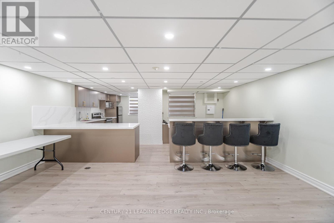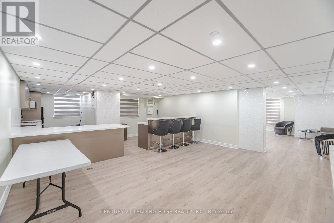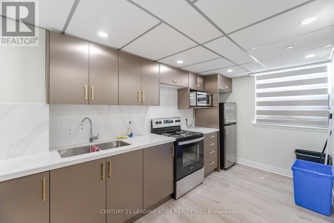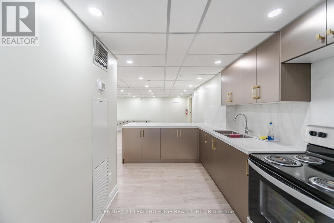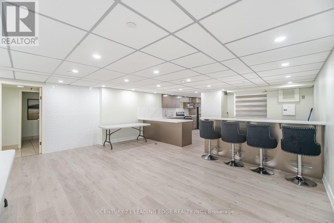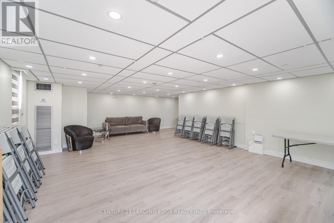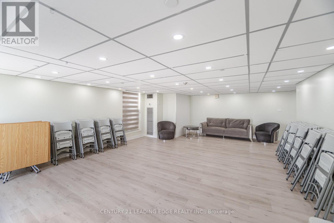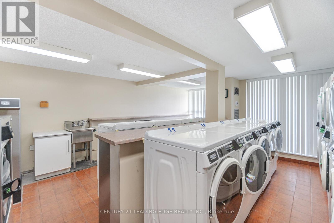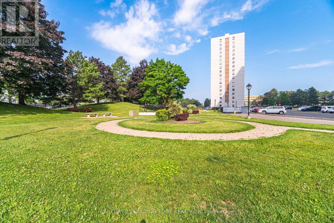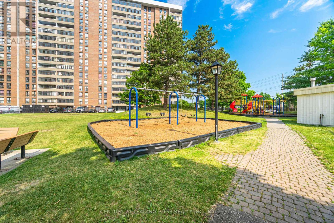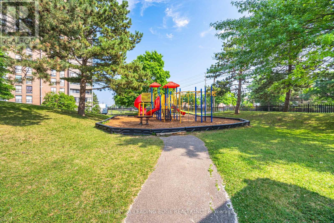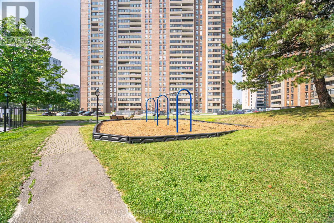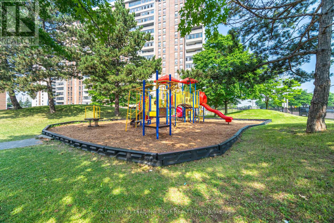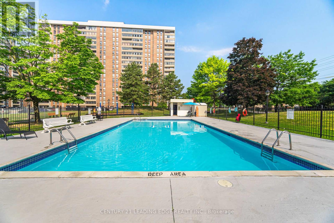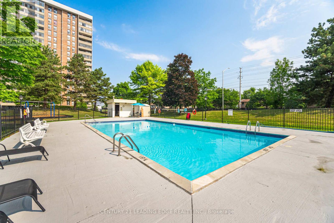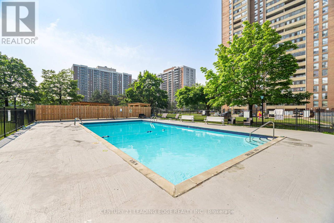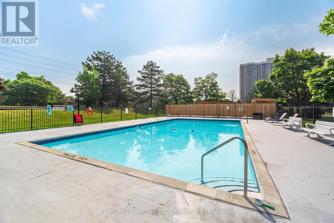1109 - 18 Knightsbridge Road Brampton, Ontario L6T 3X5
$575,000Maintenance, Heat, Electricity, Water, Cable TV, Common Area Maintenance, Insurance, Parking
$647 Monthly
Maintenance, Heat, Electricity, Water, Cable TV, Common Area Maintenance, Insurance, Parking
$647 MonthlyWelcome to this one-of-a-kind, meticulously maintained and upgraded spacious 2-bedroom unit in one of the best buildings in the Queen St Corridor/Bramalea Centre. This bright home features tile floors throughout the living room, dining room, bathroom, and hallways, offering durability, easy cleaning, and family-friendly comfort. The expansive living area easily accommodates large gatherings and flows into a generous dining space, while custom-built closets in the hallway and both bedrooms provide exceptional storage. Enjoy the open-concept balcony, perfect for relaxing summer nights or creating your own mini garden. Recently renovated from top to bottom, updates include the kitchen (2023), bathroom vanity and toilet (2023), custom second-bedroom closet (2023), bedroom flooring (2023), custom roller blinds (2023), balcony flooring and paint (2023), full unit painted (2023), and fan coil units in the living room and bedrooms (2024). Building amenities include: electrical car chargers, outdoor pool, outdoor BBQs, gym, and recently renovated party room. Conveniently located just steps from Toronto Metropolitan University's new Medical School, Bramalea City Centre, Brampton Library, GO Station/Bus, Brampton Transit, Public & Catholic Schools, Chinguacousy Park, Major Highways (407, 410, 427), Healthcare Facilities, Brampton Hospital, Police Station, and everyday conveniences like Tim Hortons, Rabba, Walk-In Clinic & Pharmacy at your doorstep. Don't miss this opportunity to make this bright and spacious apartment your new home-perfect for first-time buyers and investors alike. *** Furniture in the unit available for purchase *** (id:60365)
Property Details
| MLS® Number | W12563388 |
| Property Type | Single Family |
| Community Name | Queen Street Corridor |
| AmenitiesNearBy | Hospital, Public Transit, Schools |
| CommunityFeatures | Pets Allowed With Restrictions |
| Features | Elevator, Balcony, Carpet Free |
| ParkingSpaceTotal | 1 |
| PoolType | Outdoor Pool |
| ViewType | View |
Building
| BathroomTotal | 1 |
| BedroomsAboveGround | 2 |
| BedroomsTotal | 2 |
| Amenities | Exercise Centre, Party Room, Separate Heating Controls |
| Appliances | Blinds, Dishwasher, Microwave, Stove, Refrigerator |
| BasementType | None |
| CoolingType | Central Air Conditioning |
| ExteriorFinish | Brick |
| FlooringType | Tile, Vinyl |
| HeatingFuel | Natural Gas |
| HeatingType | Forced Air |
| SizeInterior | 900 - 999 Sqft |
| Type | Apartment |
Parking
| Underground | |
| Garage |
Land
| Acreage | No |
| LandAmenities | Hospital, Public Transit, Schools |
Rooms
| Level | Type | Length | Width | Dimensions |
|---|---|---|---|---|
| Flat | Kitchen | 2.43 m | 2.1 m | 2.43 m x 2.1 m |
| Flat | Dining Room | 2.43 m | 3.1 m | 2.43 m x 3.1 m |
| Flat | Living Room | 3.53 m | 6.55 m | 3.53 m x 6.55 m |
| Flat | Primary Bedroom | 3.38 m | 4.11 m | 3.38 m x 4.11 m |
| Flat | Bedroom 2 | 2.98 m | 3.93 m | 2.98 m x 3.93 m |
Monica Wahba
Broker
18 Wynford Drive #214
Toronto, Ontario M3C 3S2

