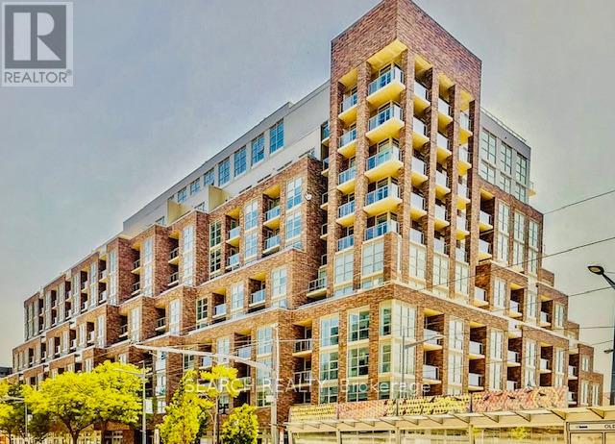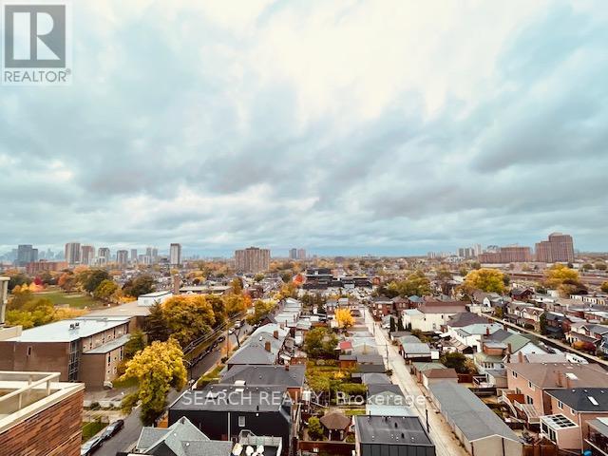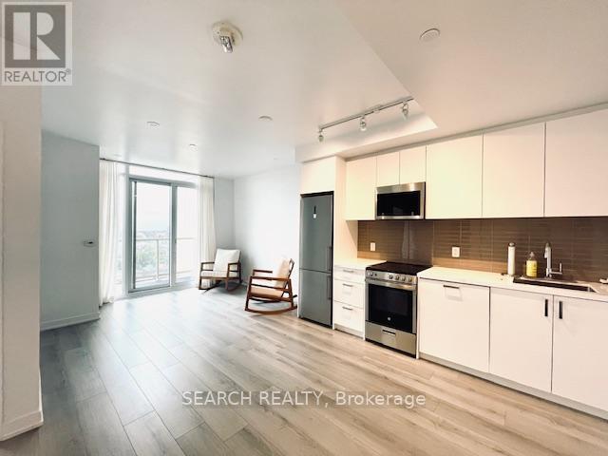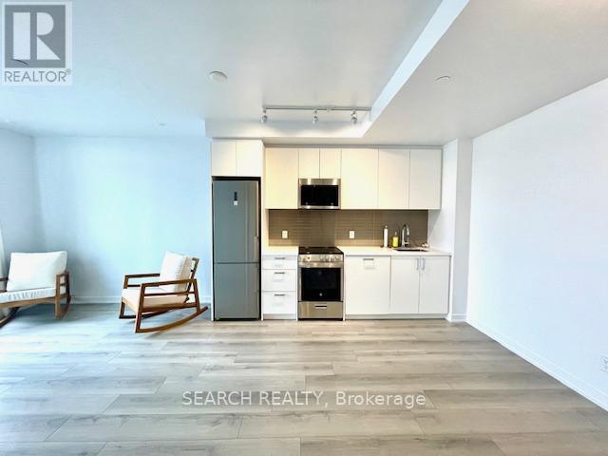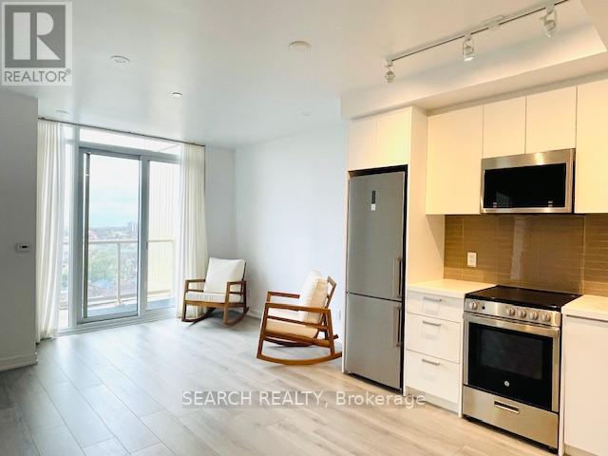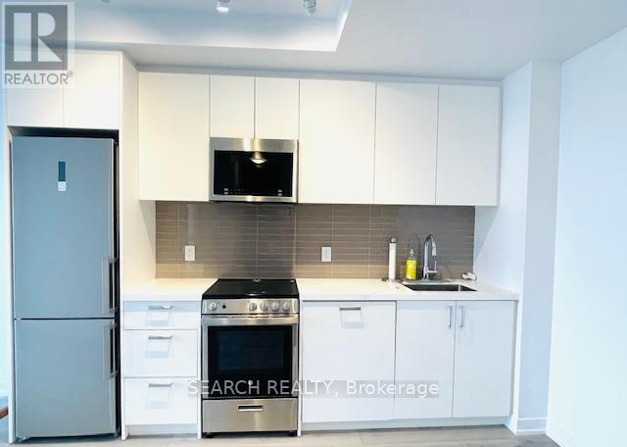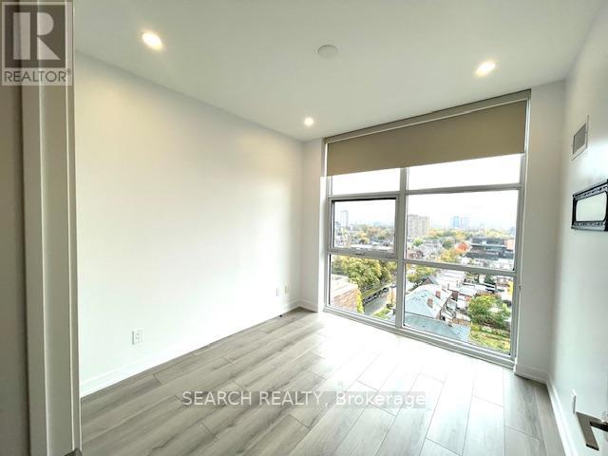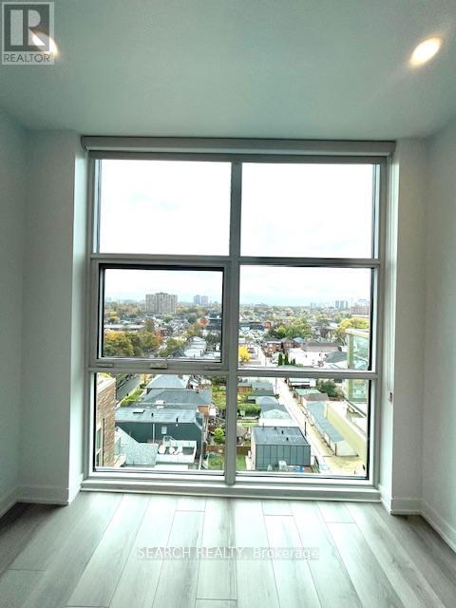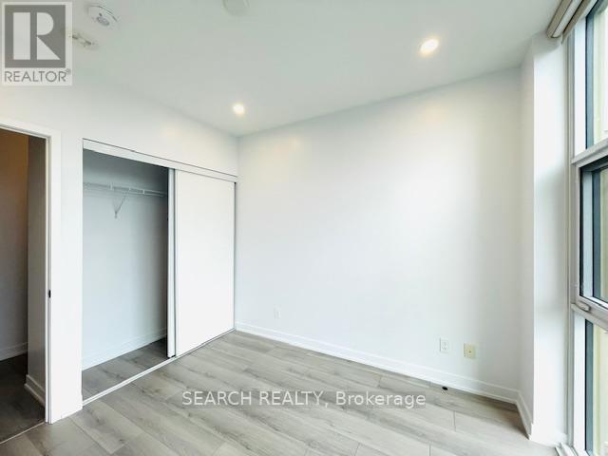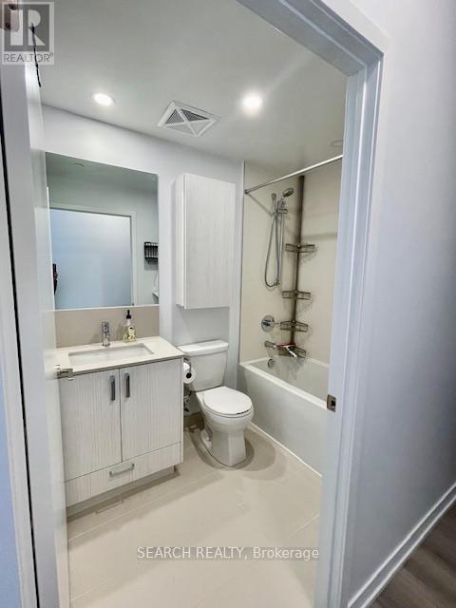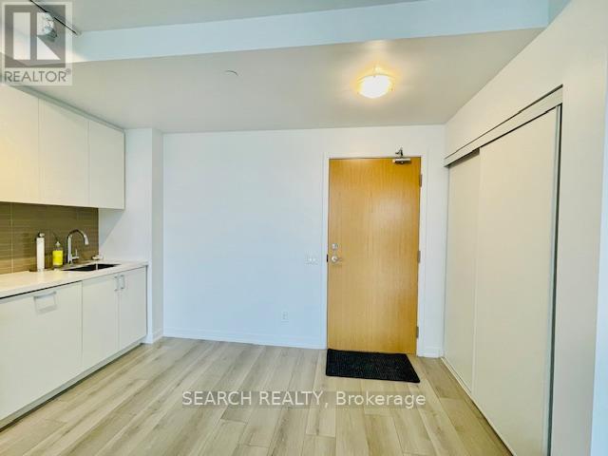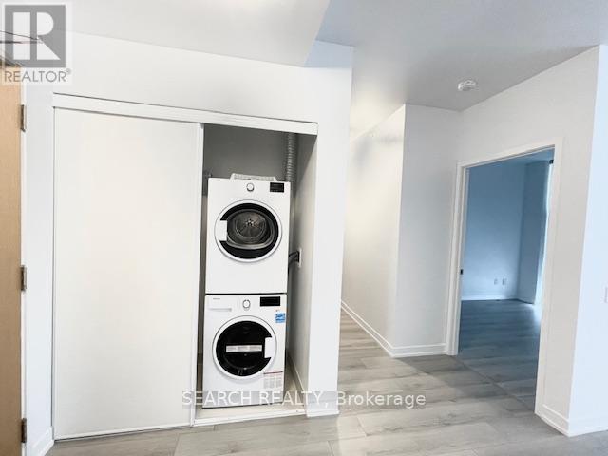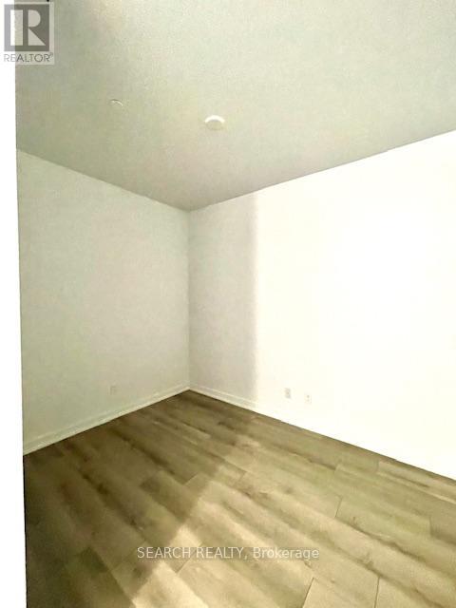1109 - 1787 St Clair Avenue W Toronto, Ontario M6N 0B7
$2,500 Monthly
Welcome to the Heart of the Junction - Where Heritage Meets Modern Living**Move into this immaculately maintained condo boasting a forever south-facing view of Lake Ontario**Sip your morning latte as the sun pours in and enjoy your unobstructed skyline, a daily reminder of why you love city living**This bright and inviting 1-bedroom + large den unit is perfectly situated near the sought-after St. Clair Garden Area and The Junction - a neighbourhood steeped in rich industrial history and now alive with the energy of new cafés, chic restaurants, and creative spaces**Once a 19th-century manufacturing hub, The Junction has transformed into a vibrant community beloved by young professionals and artists drawn to its character, charm, and culture**Inside, soaring ceilings and floor-to-ceiling windows flood every corner with natural light**The modern, functional kitchen comes fully equipped with 1 year new appliances - ideal for both everyday cooking and weekend entertaining**Enjoy 24-hour concierge service and a full suite of luxurious amenities including a fitness centre, party/meeting room, rooftop terrace & garden, recreation room, and visitor parking**Located steps to transit, shops, and entertainment, this condo is where urban convenience meets neighbourhood soul.Your modern retreat in one of Toronto's most exciting, ever-evolving district. (id:60365)
Property Details
| MLS® Number | W12500020 |
| Property Type | Single Family |
| Community Name | Weston-Pellam Park |
| CommunityFeatures | Pets Allowed With Restrictions |
| Features | Balcony, Carpet Free |
| ParkingSpaceTotal | 1 |
| ViewType | Lake View |
Building
| BathroomTotal | 1 |
| BedroomsAboveGround | 1 |
| BedroomsBelowGround | 1 |
| BedroomsTotal | 2 |
| Age | 0 To 5 Years |
| Amenities | Security/concierge, Exercise Centre, Party Room, Visitor Parking, Storage - Locker |
| Appliances | Dishwasher, Dryer, Microwave, Stove, Washer, Window Coverings, Refrigerator |
| BasementType | None |
| CoolingType | Central Air Conditioning |
| ExteriorFinish | Brick, Concrete |
| FlooringType | Laminate |
| HeatingFuel | Natural Gas |
| HeatingType | Forced Air |
| SizeInterior | 600 - 699 Sqft |
| Type | Apartment |
Parking
| Underground | |
| Garage |
Land
| Acreage | No |
Rooms
| Level | Type | Length | Width | Dimensions |
|---|---|---|---|---|
| Flat | Living Room | 6.64 m | 3.44 m | 6.64 m x 3.44 m |
| Flat | Dining Room | 6.64 m | 3.44 m | 6.64 m x 3.44 m |
| Flat | Kitchen | 6.64 m | 3.44 m | 6.64 m x 3.44 m |
| Flat | Bedroom | 2.87 m | 3.05 m | 2.87 m x 3.05 m |
| Flat | Den | 3.11 m | 2.35 m | 3.11 m x 2.35 m |
Eily Liang-Bartfai
Salesperson
5045 Orbitor Drive #200 Bldg #8
Mississauga, Ontario L4W 4Y4

