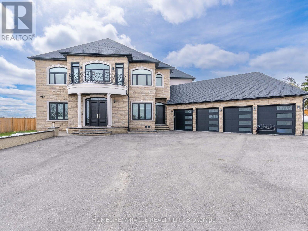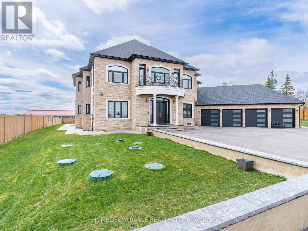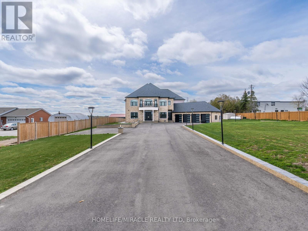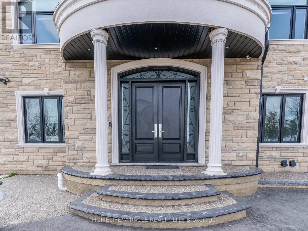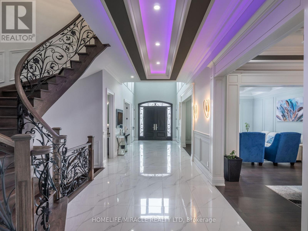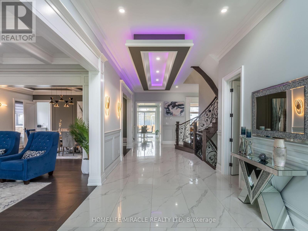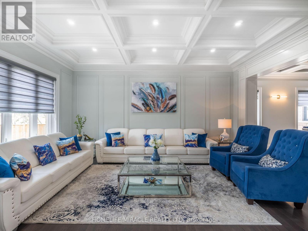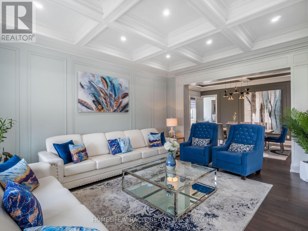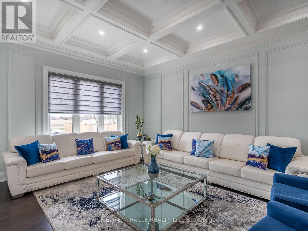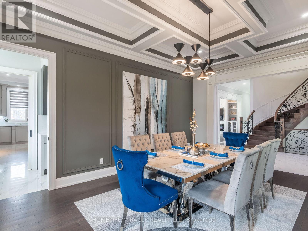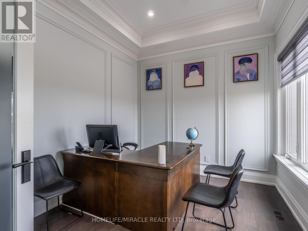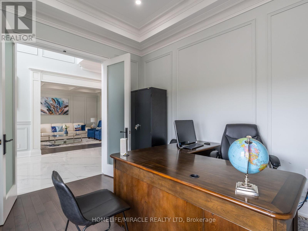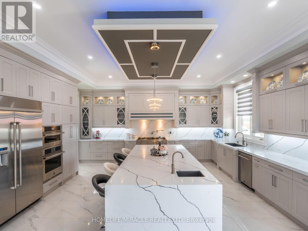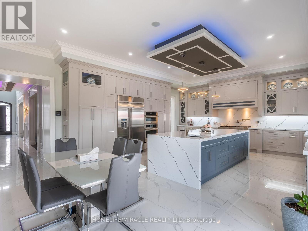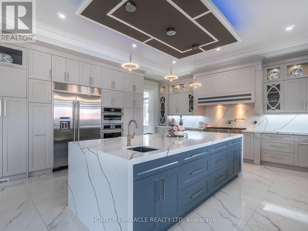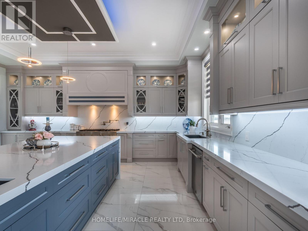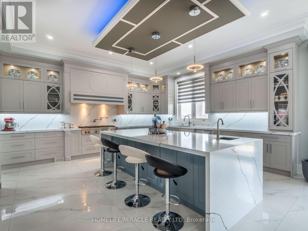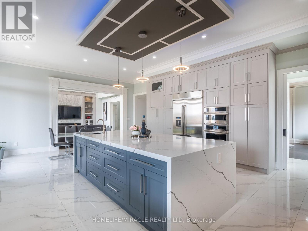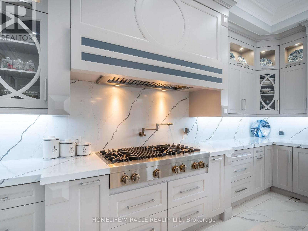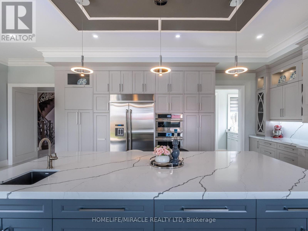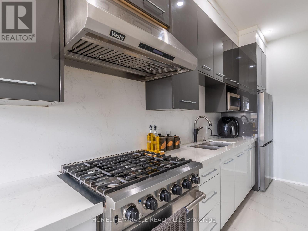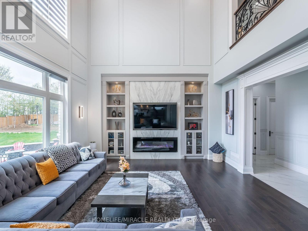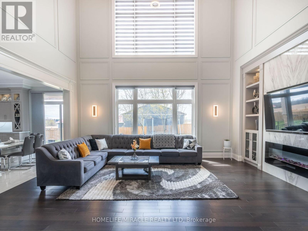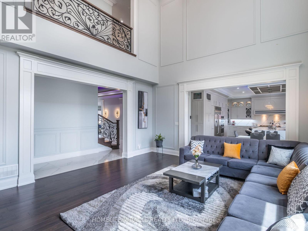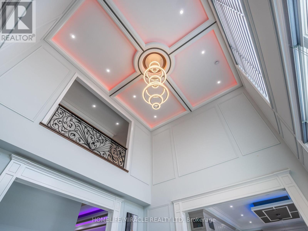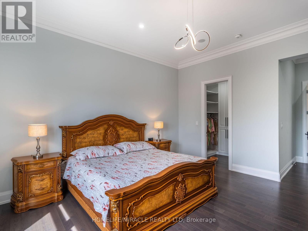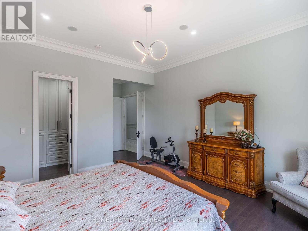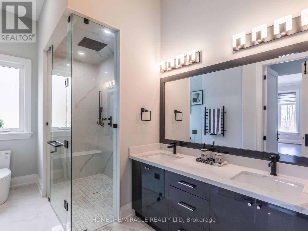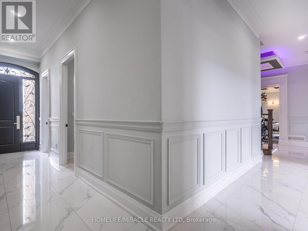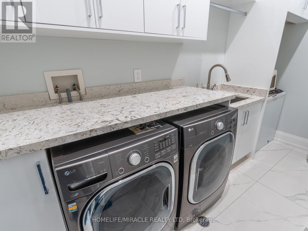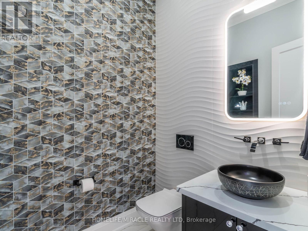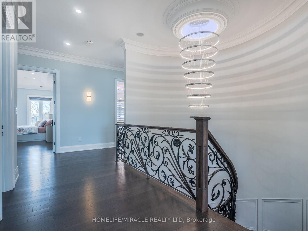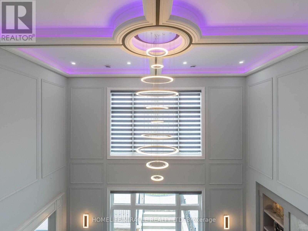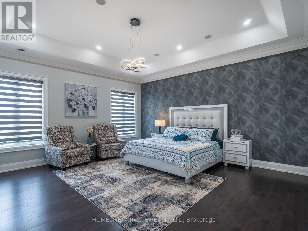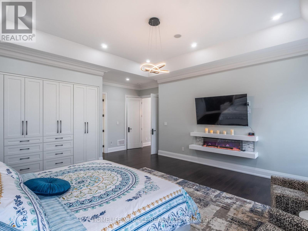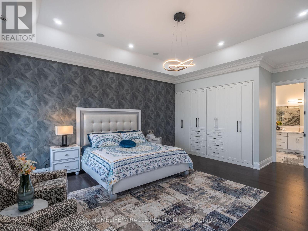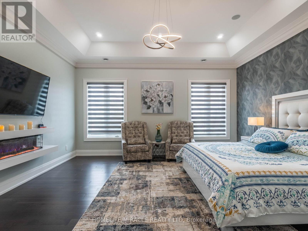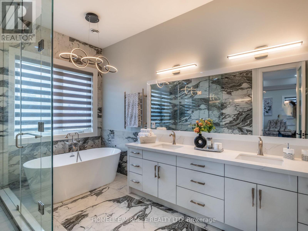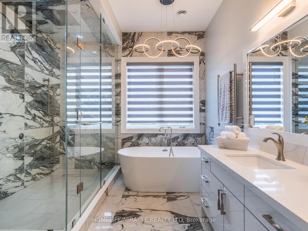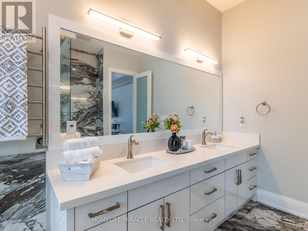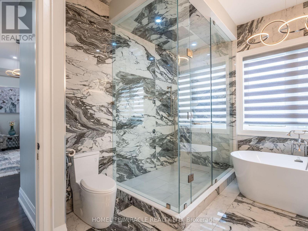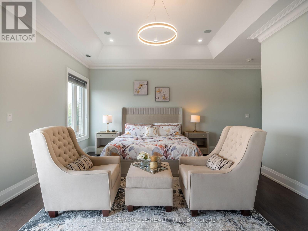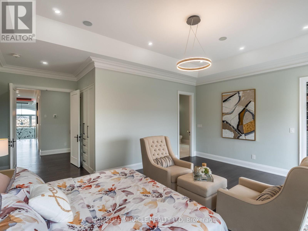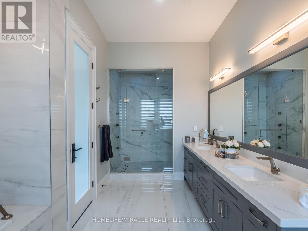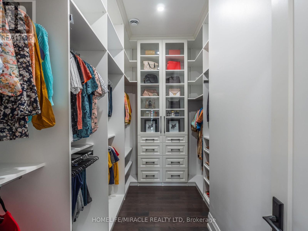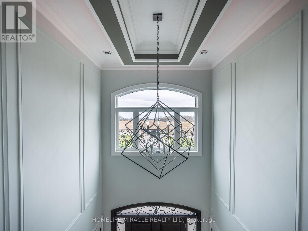11086 Winston Churchill Boulevard Halton Hills, Ontario L7G 4S7
8 Bedroom
8 Bathroom
5000 - 100000 sqft
Fireplace
Central Air Conditioning
Forced Air
$3,999,000
WELCOME TO GORGEOUS CUSTOM BUILT HOUSE MORE THAN 10000 SQ FT FOR LUXURY LIVING SPACE WITH 8BEDROOM & 8 WASHROOM + DEN 11FT CEILING ON MAIN FLOOR 10 FT CEILING ON 2ND FLOOR,FAMILY ROOM &FOYER OPEN TO ABOVE DREAM KITCHEN W/LARGE WATERFALL CENTRAL ISLAND BUILT IN FRIDGE,OVEN,MICROWAVE,GAS STOVE.SPICY KITCHEN WITH LARGE WINDOW,DEN/LIBRARY,BEDROOM ON MAIN FLOOR WITH5 PC ENSUITE,PERFECT FOR PARENTS.FINISHED WALKOUT BSMT FOR GYM &WET BAR ALSO MAKE LEGAL BASMENTAPARTMENT WITH SEPARATE ENTRANCE FOR NANNY OR IN LAWS SUIT (id:60365)
Property Details
| MLS® Number | W12483329 |
| Property Type | Single Family |
| Community Name | Georgetown |
| CommunityFeatures | School Bus |
| EquipmentType | Water Heater |
| Features | Paved Yard, Carpet Free, Sump Pump |
| ParkingSpaceTotal | 20 |
| RentalEquipmentType | Water Heater |
| Structure | Patio(s) |
Building
| BathroomTotal | 8 |
| BedroomsAboveGround | 6 |
| BedroomsBelowGround | 2 |
| BedroomsTotal | 8 |
| Appliances | Garage Door Opener Remote(s), Water Softener, Dryer, Stove, Two Washers, Refrigerator |
| BasementDevelopment | Finished |
| BasementFeatures | Separate Entrance |
| BasementType | N/a (finished), N/a |
| ConstructionStyleAttachment | Detached |
| CoolingType | Central Air Conditioning |
| ExteriorFinish | Brick, Stone |
| FireplacePresent | Yes |
| FlooringType | Porcelain Tile, Hardwood |
| FoundationType | Concrete |
| HalfBathTotal | 1 |
| HeatingFuel | Natural Gas |
| HeatingType | Forced Air |
| StoriesTotal | 2 |
| SizeInterior | 5000 - 100000 Sqft |
| Type | House |
| UtilityWater | Drilled Well |
Parking
| Attached Garage | |
| Garage |
Land
| Acreage | No |
| FenceType | Fenced Yard |
| Sewer | Septic System |
| SizeDepth | 300 Ft |
| SizeFrontage | 150 Ft |
| SizeIrregular | 150 X 300 Ft |
| SizeTotalText | 150 X 300 Ft |
Rooms
| Level | Type | Length | Width | Dimensions |
|---|---|---|---|---|
| Second Level | Bedroom 4 | 4.55 m | 3.64 m | 4.55 m x 3.64 m |
| Second Level | Bedroom 5 | 4.55 m | 3.64 m | 4.55 m x 3.64 m |
| Second Level | Primary Bedroom | 6.07 m | 5.15 m | 6.07 m x 5.15 m |
| Second Level | Bedroom 2 | 6.07 m | 4.55 m | 6.07 m x 4.55 m |
| Second Level | Bedroom 3 | 4.55 m | 4.24 m | 4.55 m x 4.24 m |
| Main Level | Kitchen | 6.07 m | 5.75 m | 6.07 m x 5.75 m |
| Main Level | Eating Area | 6.07 m | 3.03 m | 6.07 m x 3.03 m |
| Main Level | Living Room | 5.45 m | 4.55 m | 5.45 m x 4.55 m |
| Main Level | Family Room | 6.07 m | 5.15 m | 6.07 m x 5.15 m |
| Main Level | Dining Room | 5.45 m | 4.55 m | 5.45 m x 4.55 m |
| Main Level | Den | 3.64 m | 3.03 m | 3.64 m x 3.03 m |
| Main Level | Primary Bedroom | 4.84 m | 4.24 m | 4.84 m x 4.24 m |
Utilities
| Electricity | Available |
Dipinder Grewal
Salesperson
Homelife/miracle Realty Ltd
821 Bovaird Dr West #31
Brampton, Ontario L6X 0T9
821 Bovaird Dr West #31
Brampton, Ontario L6X 0T9

