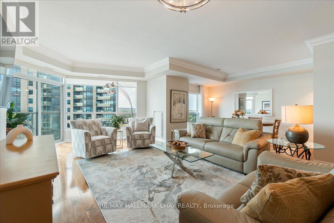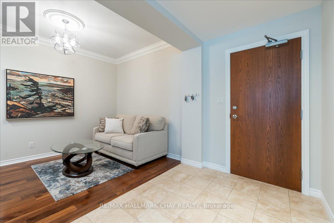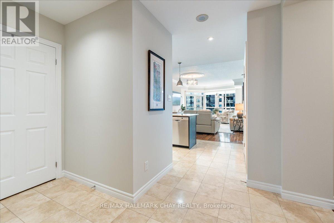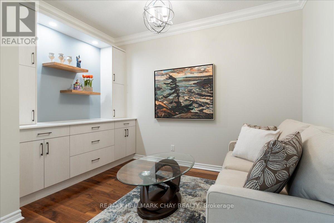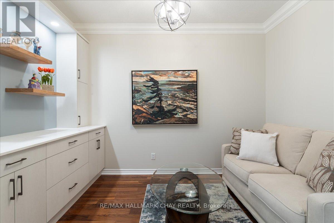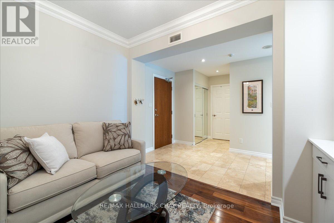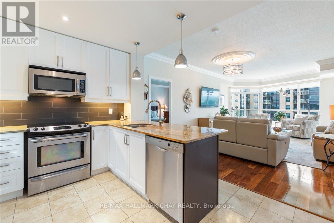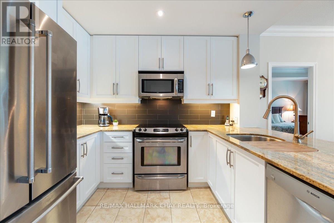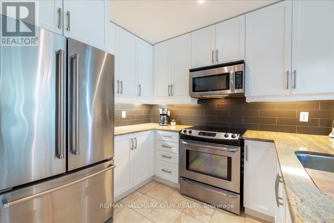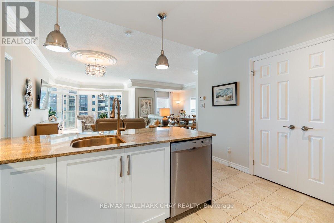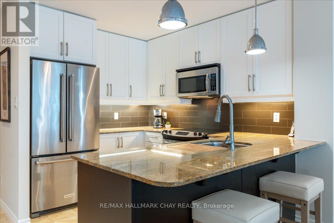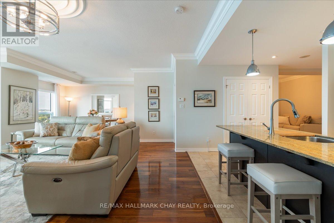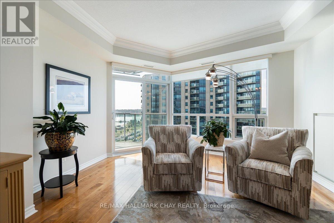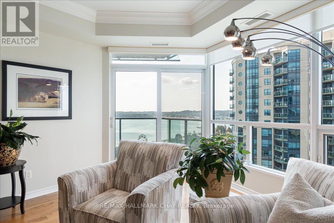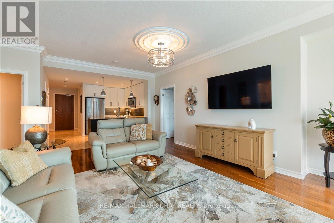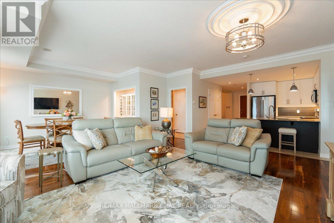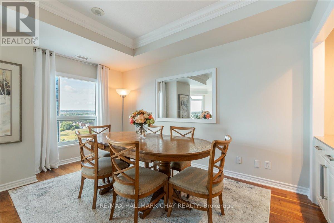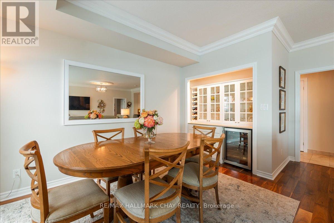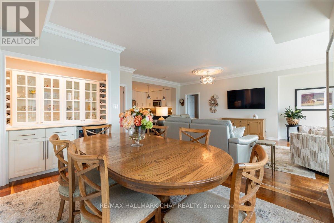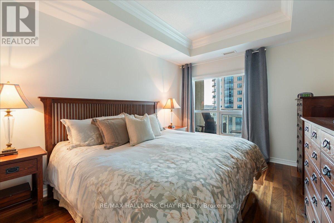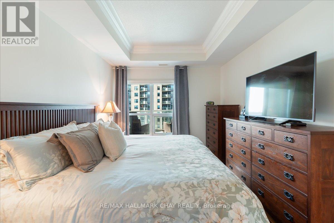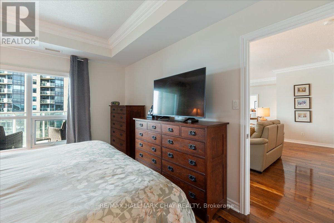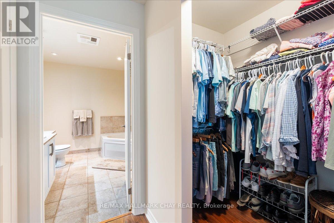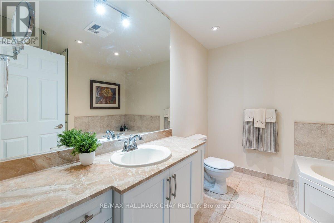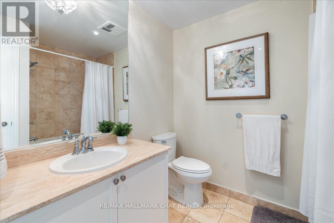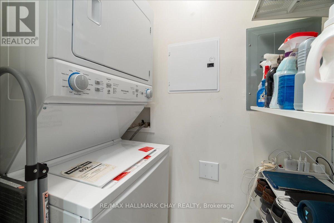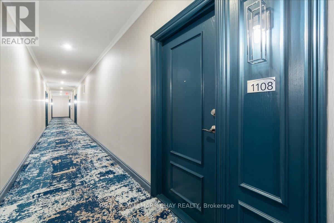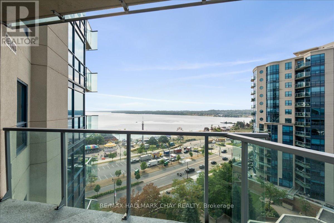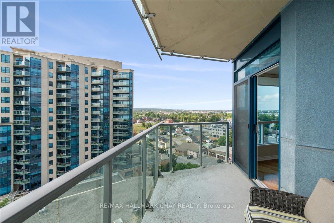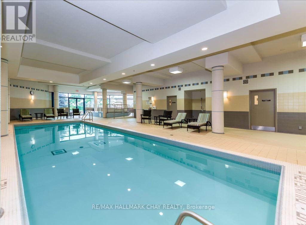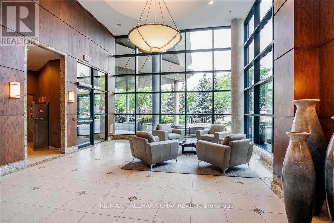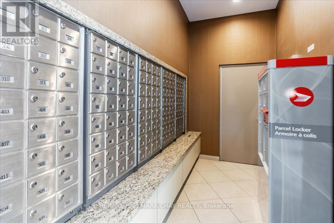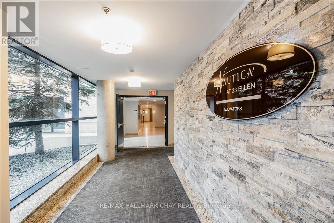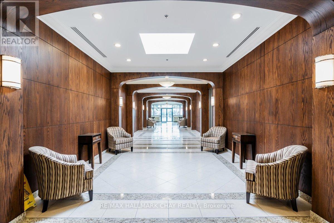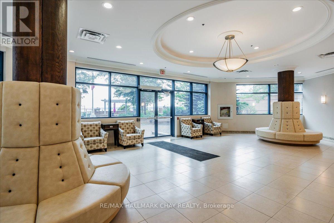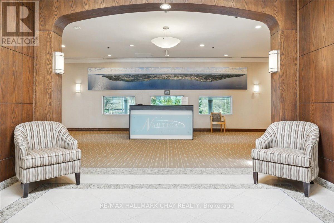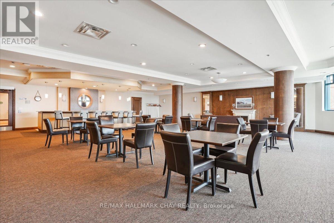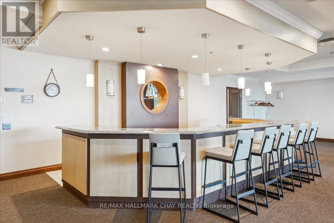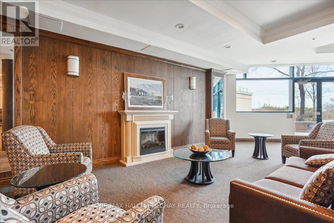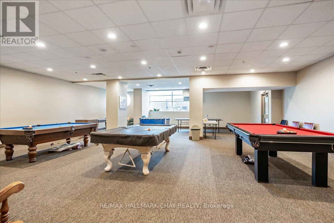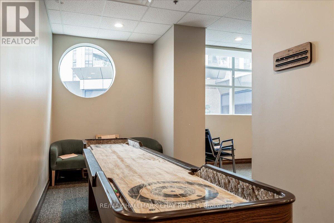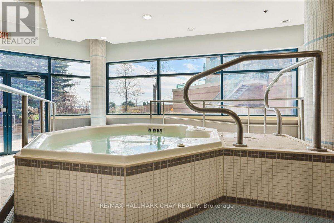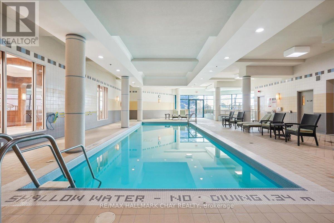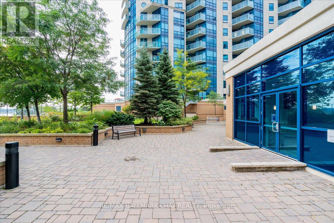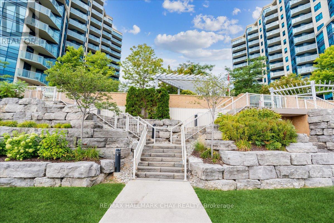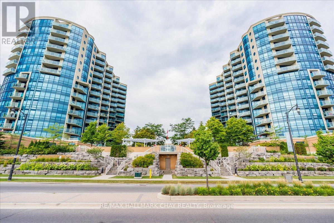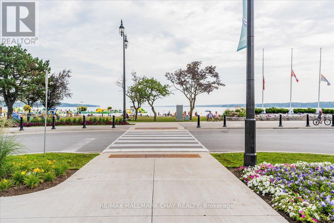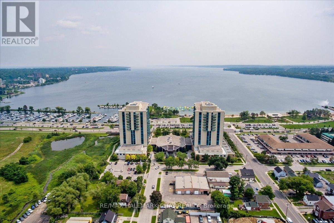1108 - 33 Ellen Street Barrie, Ontario L4N 6E9
$849,900Maintenance, Common Area Maintenance, Insurance, Water, Parking
$858.31 Monthly
Maintenance, Common Area Maintenance, Insurance, Water, Parking
$858.31 MonthlyCustom One Of A Kind 2 Bedroom & Den, 2 Bath Suite At Nautica. 1,381 Sq. Ft. This model has been modified to have the second bedroom as a dining room and bar. It could be easily put back. Beautifully Finished With Hardwood Flooring, Crown Molding, 9' Ceilings, Custom Lighting, Loads Of Storage & Room To Entertain. Expansive View Of The Water From Living Room & Walk Out To Oversized Balcony Overlooking The Beach And Kempenfelt Bay, Enjoy The Sunrises & Sunsets. Customized Kitchen With Upgraded Appliances, Tile Backsplash, Breakfast Counter With Seating, Granite Counters, Pendent Lighting, Pot Lights, Full Height Cabinetry, And Oversized Pantry Cupboard. Spacious Den Has A Gorgeous Built-In Unit, Add a Pull Out Couch Or Murphy Bed For Guests. The Extended Living/Dining Area Has A Custom Built-In Wine Bar With Glass Cabinets Storage For All Your Extras. Full 4-Piece Main Bath Plus A Gorgeous Ensuite Bath With Walk In Shower, Jetted Soaker Tub & Upgraded Vanity. Ensuite Laundry Combined With Storage. Fantastic Social Activities And Rec Facilities. Indoor Parking, Locker, Steps To The Walking Trails, Beach, Marina and Go Station (id:60365)
Property Details
| MLS® Number | S12320887 |
| Property Type | Single Family |
| Community Name | Lakeshore |
| CommunityFeatures | Pet Restrictions |
| Features | Flat Site, Balcony, In Suite Laundry |
| ParkingSpaceTotal | 1 |
| ViewType | City View, Lake View, View Of Water |
Building
| BathroomTotal | 2 |
| BedroomsAboveGround | 2 |
| BedroomsBelowGround | 1 |
| BedroomsTotal | 3 |
| Amenities | Storage - Locker |
| Appliances | Garage Door Opener Remote(s), Dishwasher, Dryer, Microwave, Stove, Washer, Window Coverings, Refrigerator |
| CoolingType | Central Air Conditioning |
| ExteriorFinish | Stucco |
| FireProtection | Controlled Entry |
| FoundationType | Poured Concrete |
| HeatingFuel | Natural Gas |
| HeatingType | Forced Air |
| SizeInterior | 1200 - 1399 Sqft |
| Type | Apartment |
Parking
| Underground | |
| Garage |
Land
| Acreage | No |
Rooms
| Level | Type | Length | Width | Dimensions |
|---|---|---|---|---|
| Main Level | Kitchen | 3.2 m | 2.51 m | 3.2 m x 2.51 m |
| Main Level | Living Room | 3.81 m | 6.93 m | 3.81 m x 6.93 m |
| Main Level | Primary Bedroom | 4.29 m | 3.15 m | 4.29 m x 3.15 m |
| Main Level | Den | 2.43 m | 3.65 m | 2.43 m x 3.65 m |
| Main Level | Bedroom 2 | 3.35 m | 4.14 m | 3.35 m x 4.14 m |
| Main Level | Laundry Room | Measurements not available |
https://www.realtor.ca/real-estate/28682186/1108-33-ellen-street-barrie-lakeshore-lakeshore
Mary Bateman
Salesperson
218 Bayfield St, 100078 & 100431
Barrie, Ontario L4M 3B6
Janette Kingswell
Salesperson
218 Bayfield St, 100078 & 100431
Barrie, Ontario L4M 3B6

