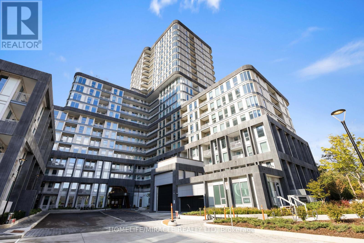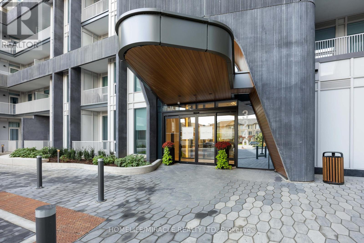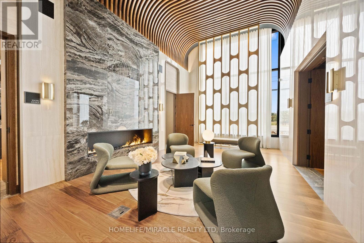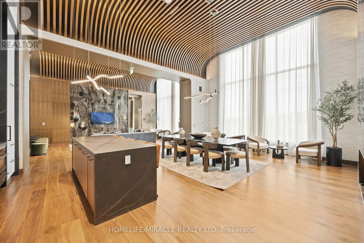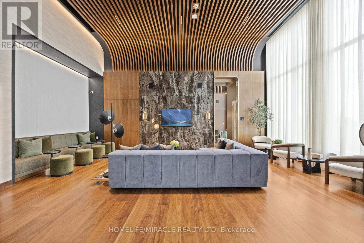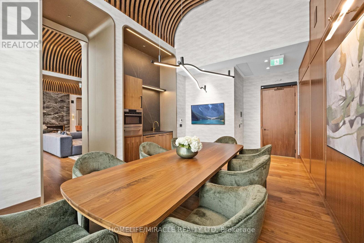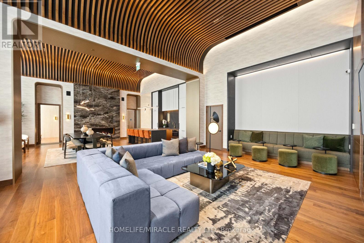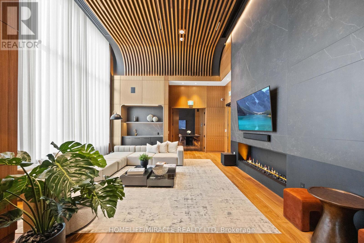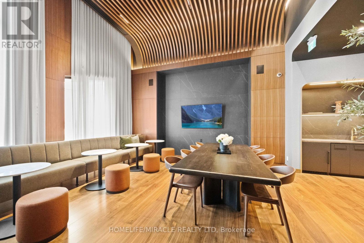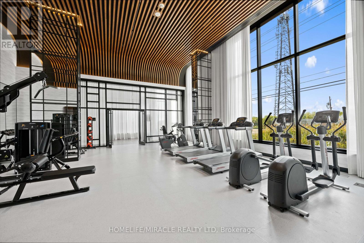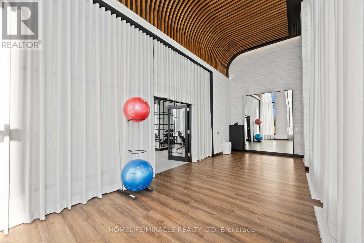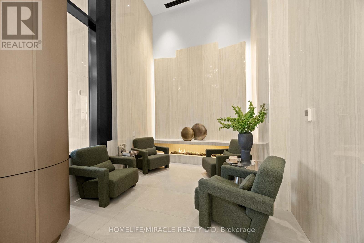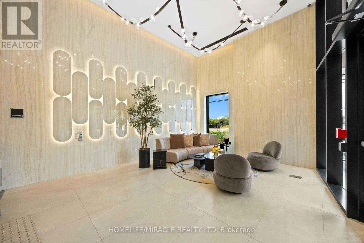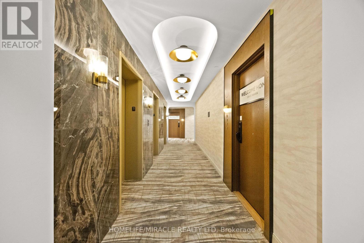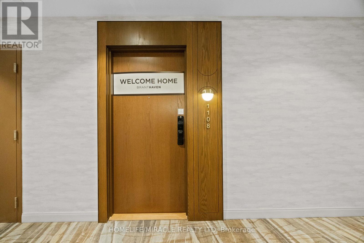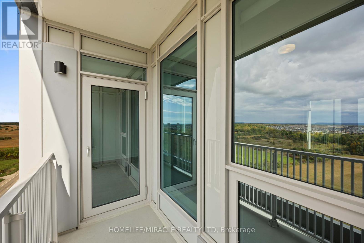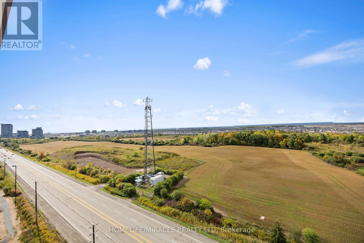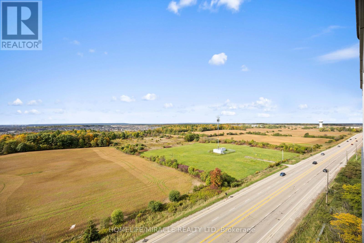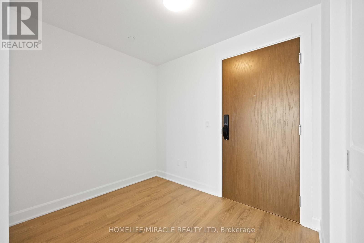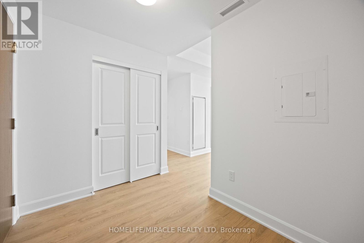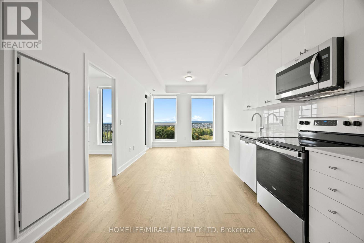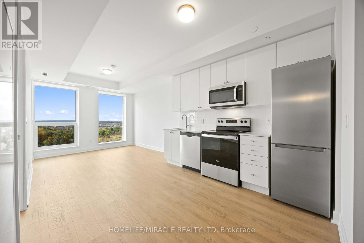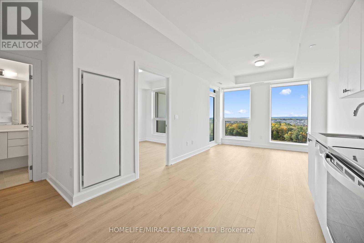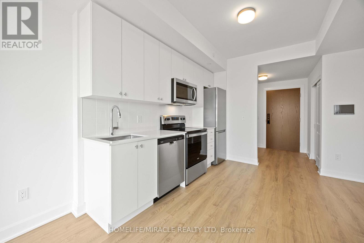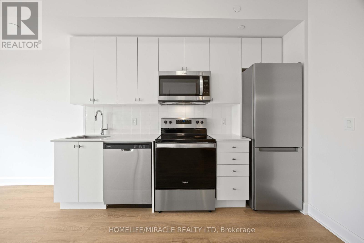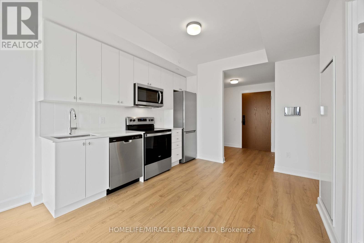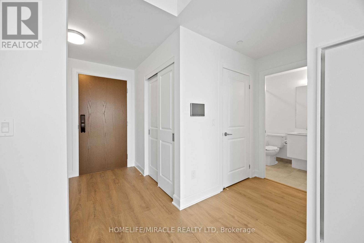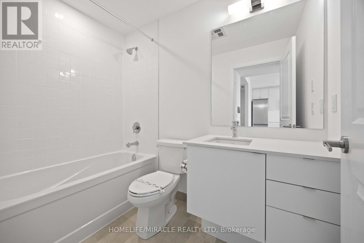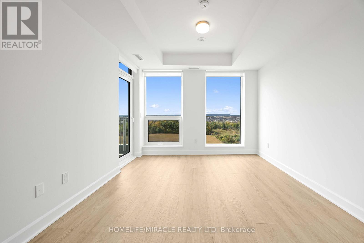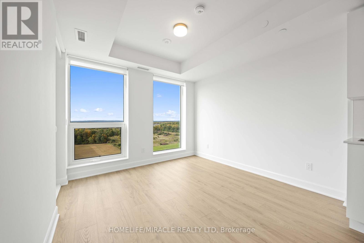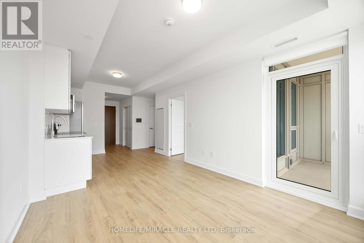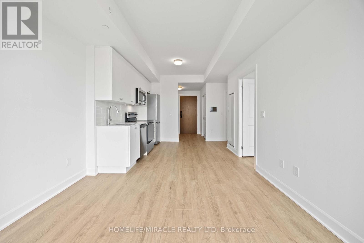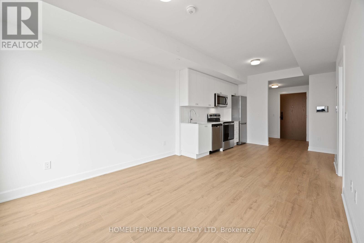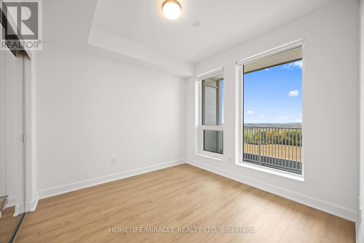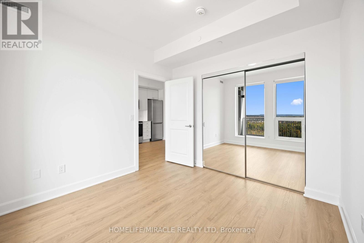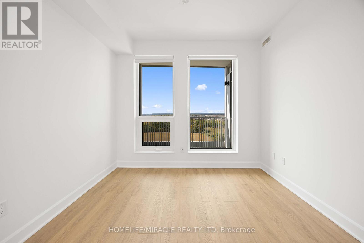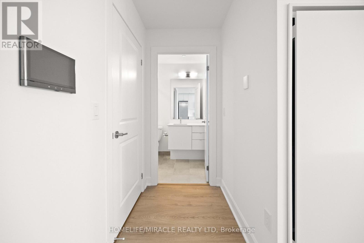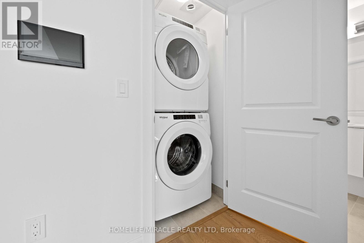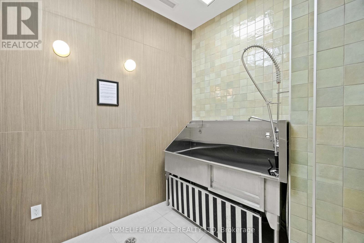1108 - 3240 William Coltson Avenue Oakville, Ontario L6H 8C8
$2,350 Monthly
Amazing Greenwich Condos by Branthaven, Oakville's newest luxury residence at 3240 William Coltson Way. This beautifully designed 1-bedroom den, 1-bath, 1 EV parking and 1 locker suite offers a seamless blend of modern elegance and everyday comfort, featuring soaring 10-foot ceilings, high-end finishes, and floor-to-ceiling windows that bathe the space in natural light. The open-concept layout includes a versatile den-ideal for a home office or guest space-along with an EV-ready underground parking spot and private locker for added convenience. Residents enjoy access to upscale amenities such as a state-of-the-art fitness center, a chic party room, and a rooftop terrace with breathtaking views. Located in a vibrant neighborhood close to shopping, dining, parks, trails, public transit, and major highways, this is an exceptional opportunity for professionals seeking both style and convenience. High-speed internet is also included as part of the building's offerings. (id:60365)
Property Details
| MLS® Number | W12461528 |
| Property Type | Single Family |
| Community Name | 1040 - OA Rural Oakville |
| AmenitiesNearBy | Hospital, Park, Public Transit, Schools |
| CommunityFeatures | Pet Restrictions, Community Centre |
| Features | Balcony, Carpet Free |
| ParkingSpaceTotal | 1 |
Building
| BathroomTotal | 1 |
| BedroomsAboveGround | 1 |
| BedroomsBelowGround | 1 |
| BedroomsTotal | 2 |
| Amenities | Exercise Centre, Party Room, Storage - Locker, Security/concierge |
| Appliances | Garage Door Opener Remote(s) |
| CoolingType | Central Air Conditioning |
| ExteriorFinish | Brick |
| FlooringType | Laminate |
| HeatingFuel | Natural Gas |
| HeatingType | Forced Air |
| SizeInterior | 500 - 599 Sqft |
| Type | Apartment |
Parking
| Underground | |
| Garage |
Land
| Acreage | No |
| LandAmenities | Hospital, Park, Public Transit, Schools |
Rooms
| Level | Type | Length | Width | Dimensions |
|---|---|---|---|---|
| Main Level | Living Room | 10.09 m | 11 m | 10.09 m x 11 m |
| Main Level | Dining Room | 10.09 m | 11 m | 10.09 m x 11 m |
| Main Level | Kitchen | 10.04 m | 10.09 m | 10.04 m x 10.09 m |
| Main Level | Primary Bedroom | 10 m | 9.07 m | 10 m x 9.07 m |
| Main Level | Den | 6.9 m | 5 m | 6.9 m x 5 m |
Sunny Shah
Salesperson
821 Bovaird Dr West #31
Brampton, Ontario L6X 0T9

