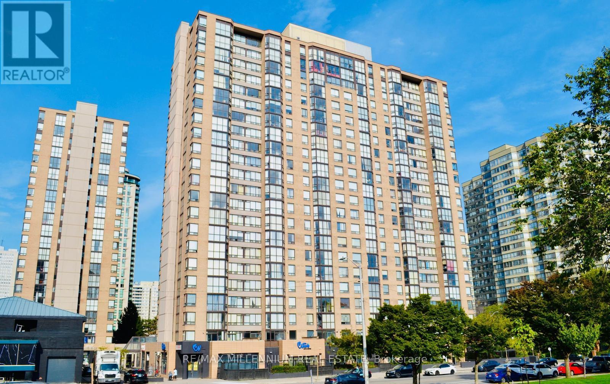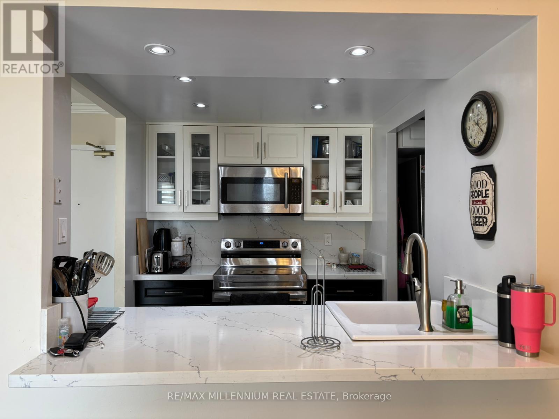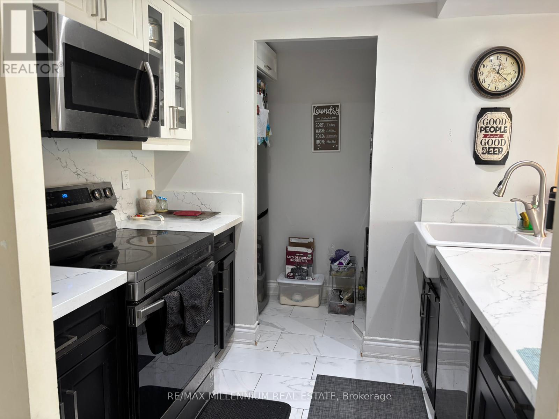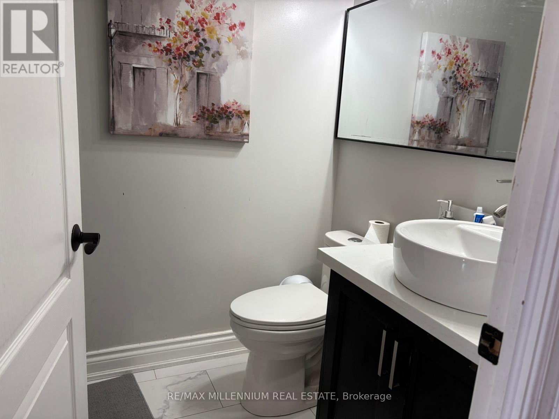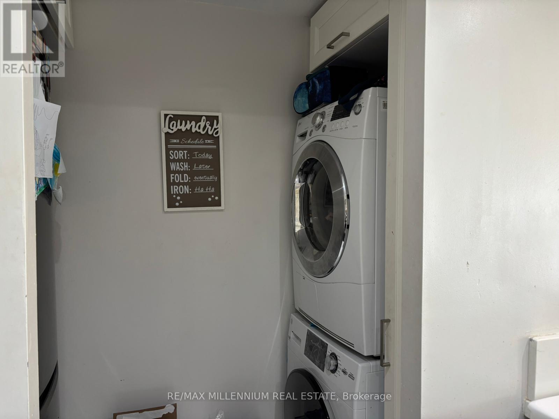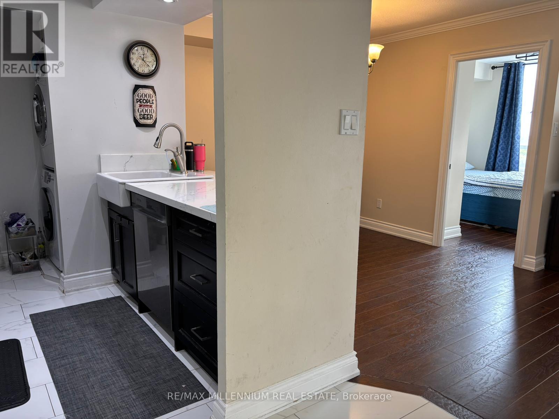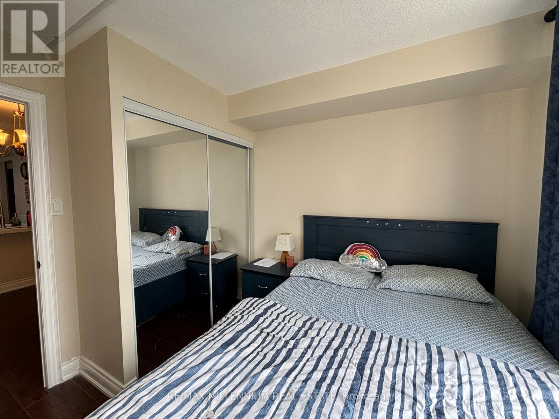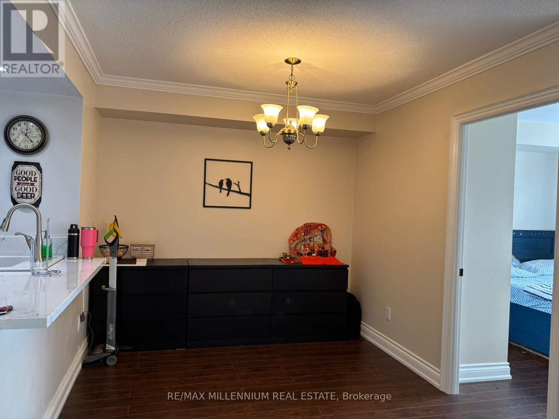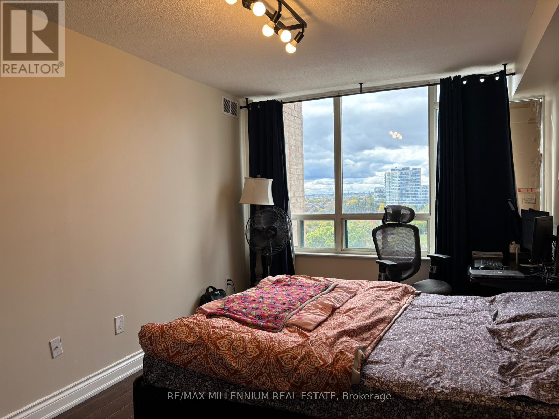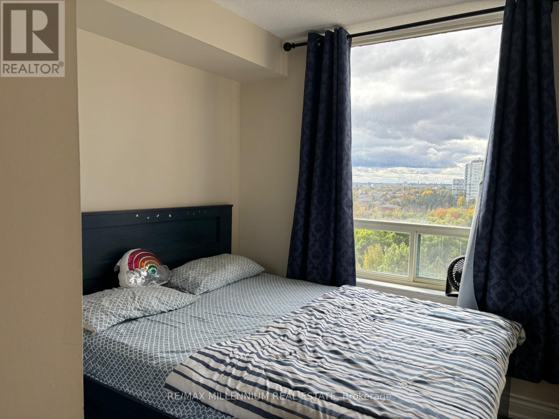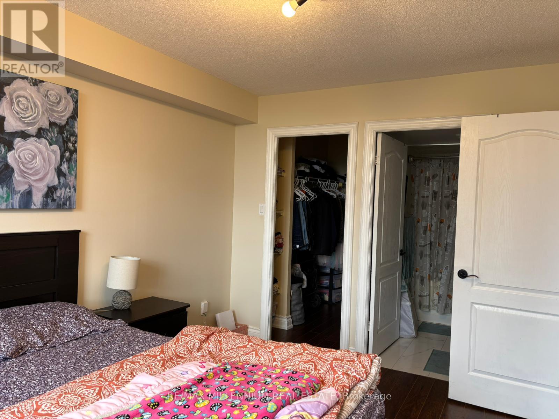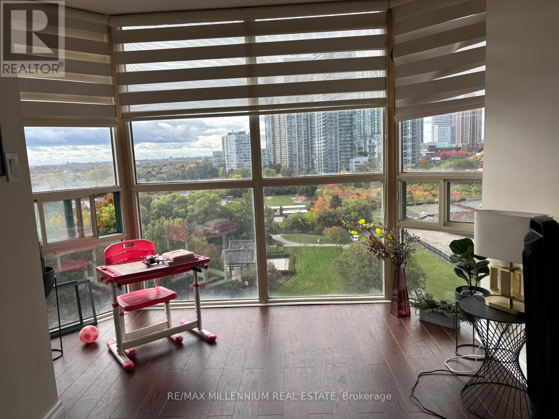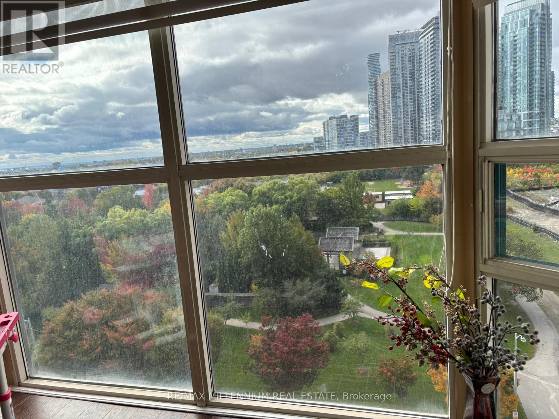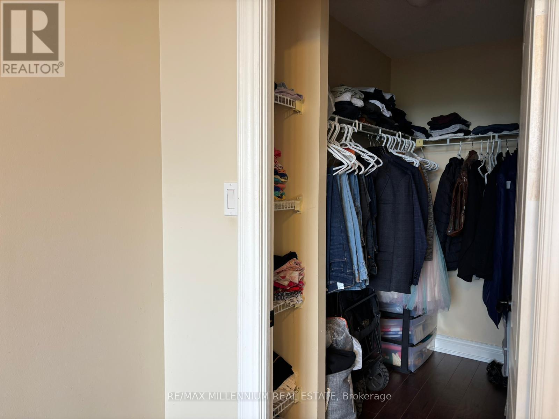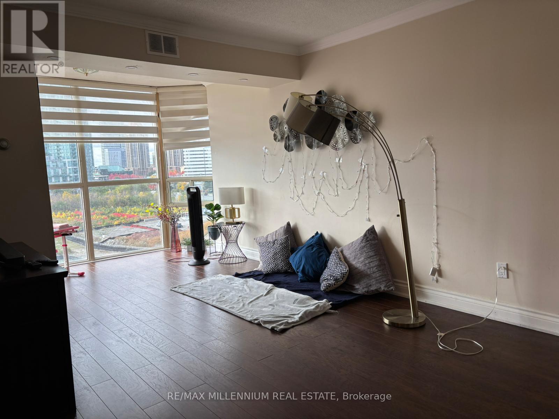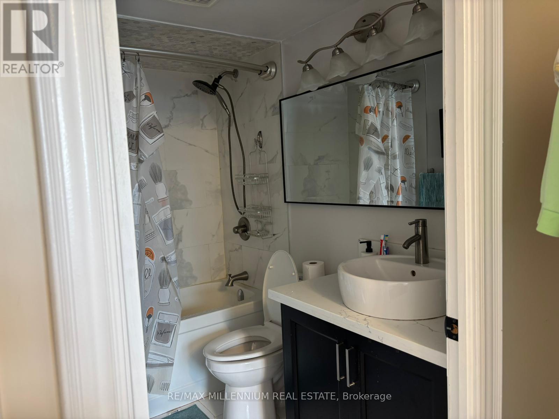#1108 - 285 Enfield Place Mississauga, Ontario L5B 3Y6
$2,900 Monthly
Come see this beautifully upgraded, sun-filled suite offering over 900 sq. ft. of open-concept living in the heart of Mississauga! Featuring 2 spacious bedrooms, 2 full bathrooms, a bright solarium, and large windows with unobstructed views of Kariya Park, Celebration Square, andSquare One Mall.This thoughtfully renovated home features modern laminate flooring, custom baseboards, crown moulding, and fresh paint. The elegant galley-style kitchen showcases upgraded cabinets, quartz countertops, a farmhouse sink, and stainless-steel appliances. Both bathrooms have been tastefully redone with quartz vanities, new fixtures, and lighting.Enjoy the perfect blend of comfort and style in a well-maintained building, just steps to transit, shopping, dining, and all downtown Mississauga amenities.Very Clean, Well Maintained,Rare Find. Must See To Appreciate. (id:60365)
Property Details
| MLS® Number | W12481407 |
| Property Type | Single Family |
| Community Name | City Centre |
| CommunityFeatures | Pets Not Allowed |
| Features | In Suite Laundry |
| ParkingSpaceTotal | 1 |
Building
| BathroomTotal | 2 |
| BedroomsAboveGround | 2 |
| BedroomsTotal | 2 |
| Amenities | Storage - Locker |
| Appliances | Window Coverings |
| BasementFeatures | Apartment In Basement |
| BasementType | N/a |
| CoolingType | Central Air Conditioning |
| ExteriorFinish | Concrete |
| FlooringType | Laminate, Ceramic |
| HeatingFuel | Natural Gas |
| HeatingType | Forced Air |
| SizeInterior | 900 - 999 Sqft |
| Type | Apartment |
Parking
| Underground | |
| Garage |
Land
| Acreage | No |
Rooms
| Level | Type | Length | Width | Dimensions |
|---|---|---|---|---|
| Flat | Living Room | 4.24 m | 3.05 m | 4.24 m x 3.05 m |
| Flat | Dining Room | 2.53 m | 2.74 m | 2.53 m x 2.74 m |
| Flat | Kitchen | 2.48 m | 3 m | 2.48 m x 3 m |
| Flat | Primary Bedroom | 4.63 m | 3.05 m | 4.63 m x 3.05 m |
| Flat | Bedroom 2 | 3.05 m | 2.68 m | 3.05 m x 2.68 m |
| Flat | Solarium | 3.05 m | 3.23 m | 3.05 m x 3.23 m |
Mahesh Sardana
Salesperson
81 Zenway Blvd #25
Woodbridge, Ontario L4H 0S5
Manpreet Suri
Salesperson
81 Zenway Blvd #25
Woodbridge, Ontario L4H 0S5

