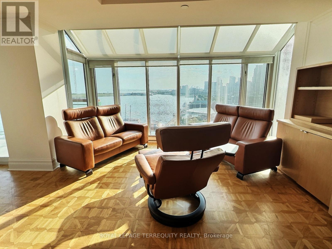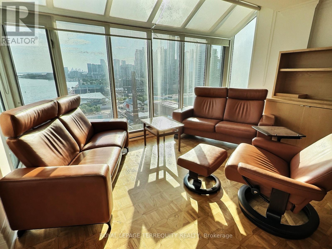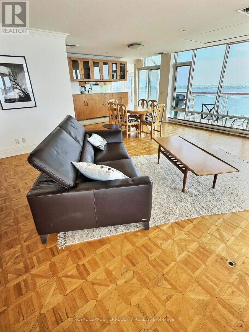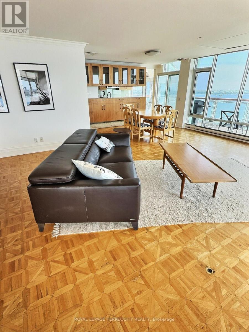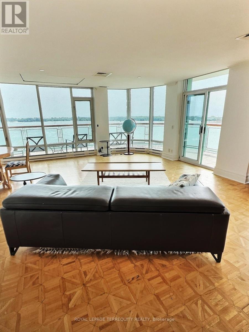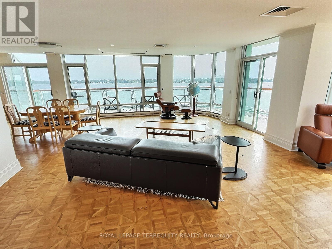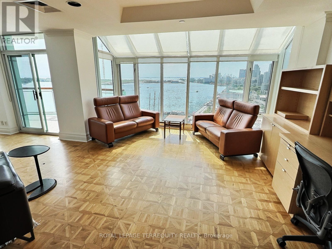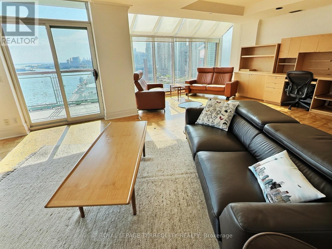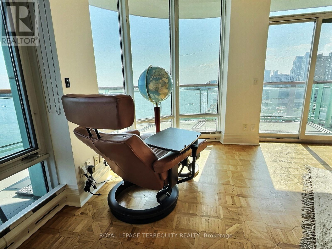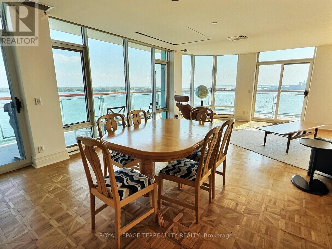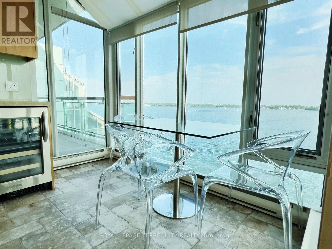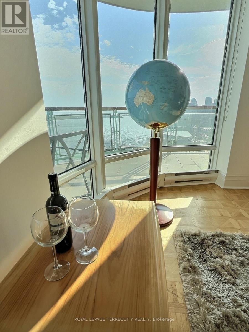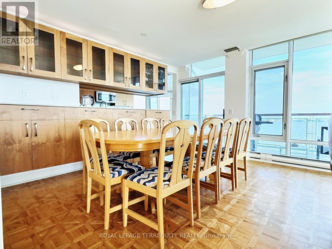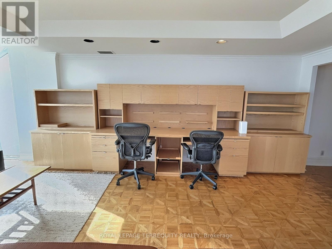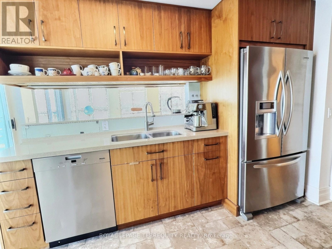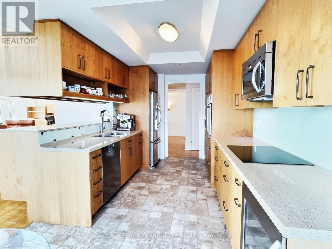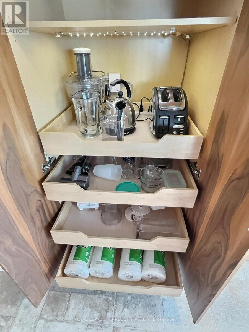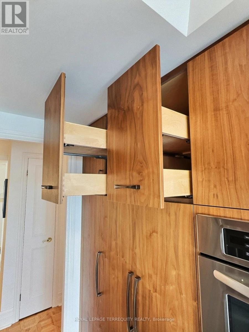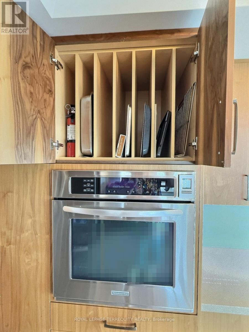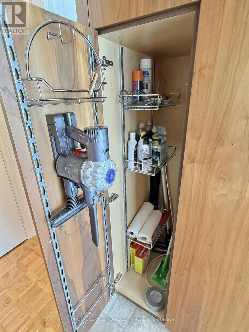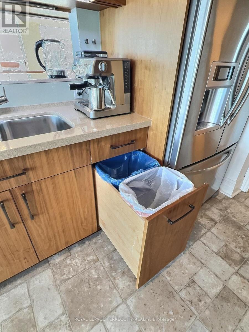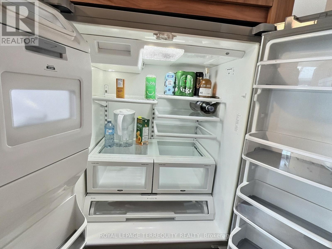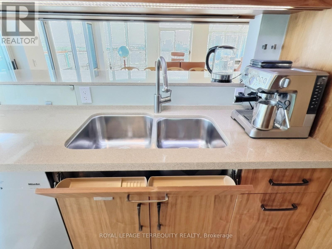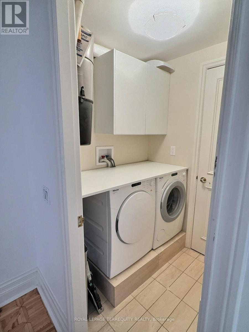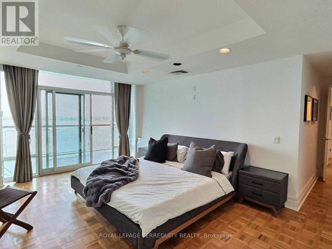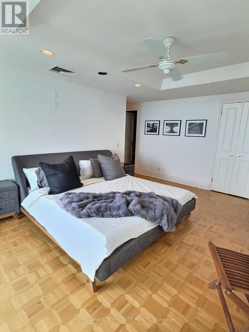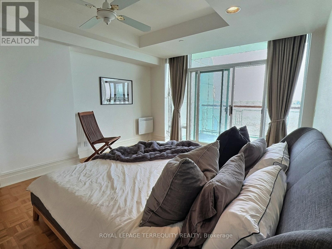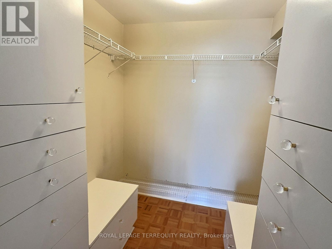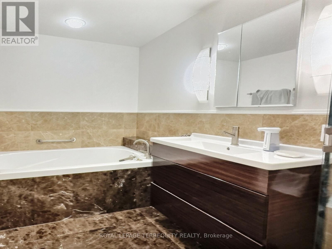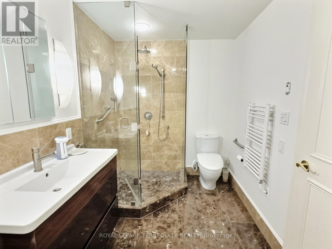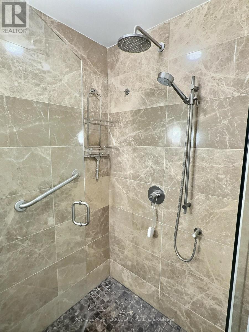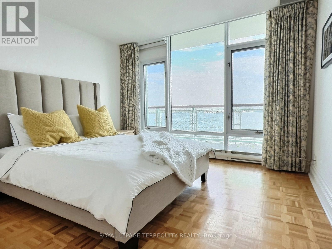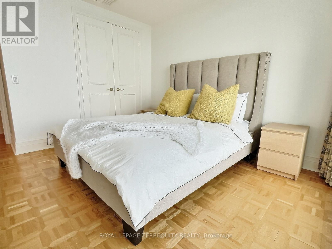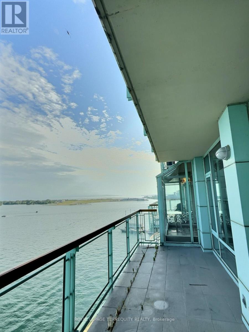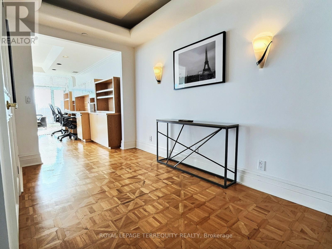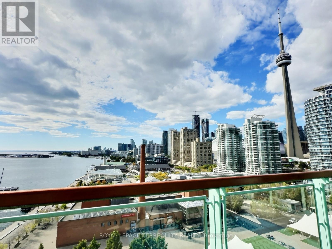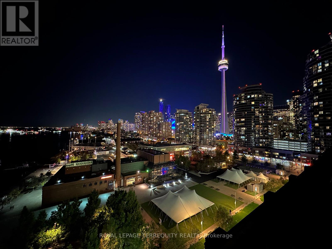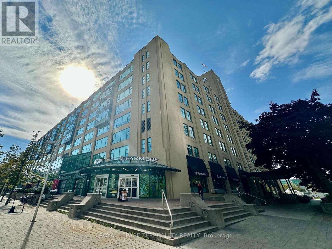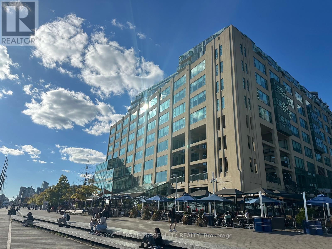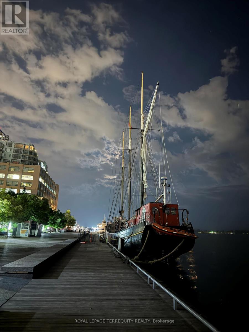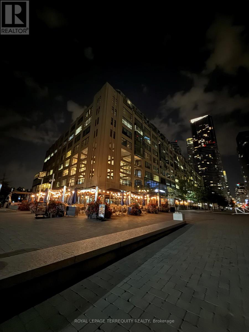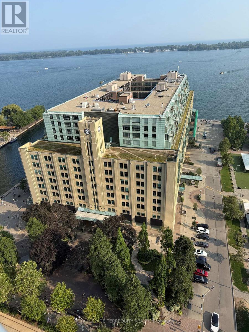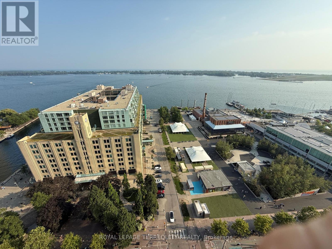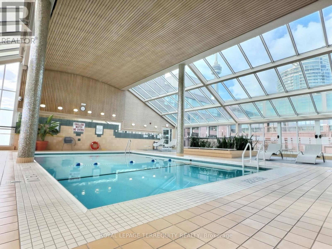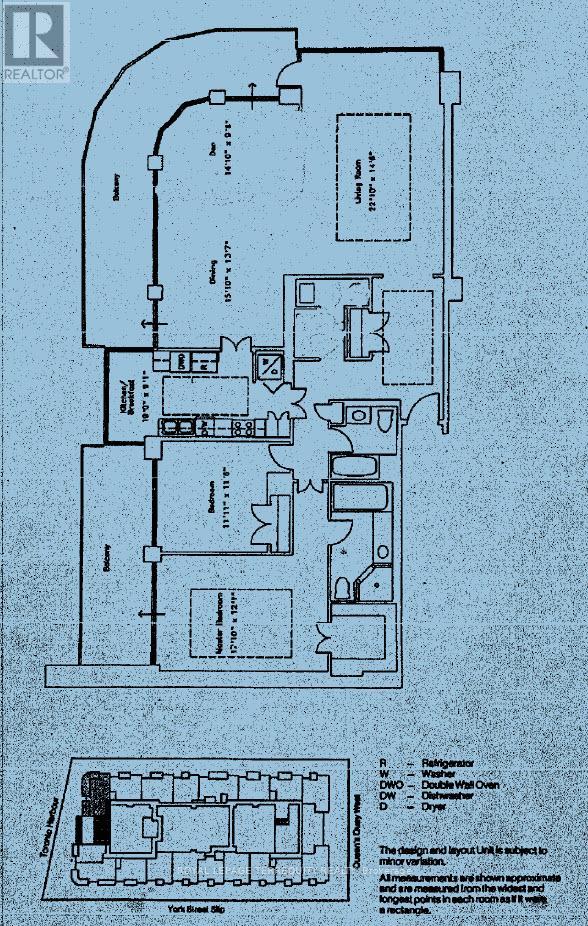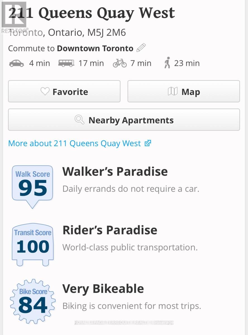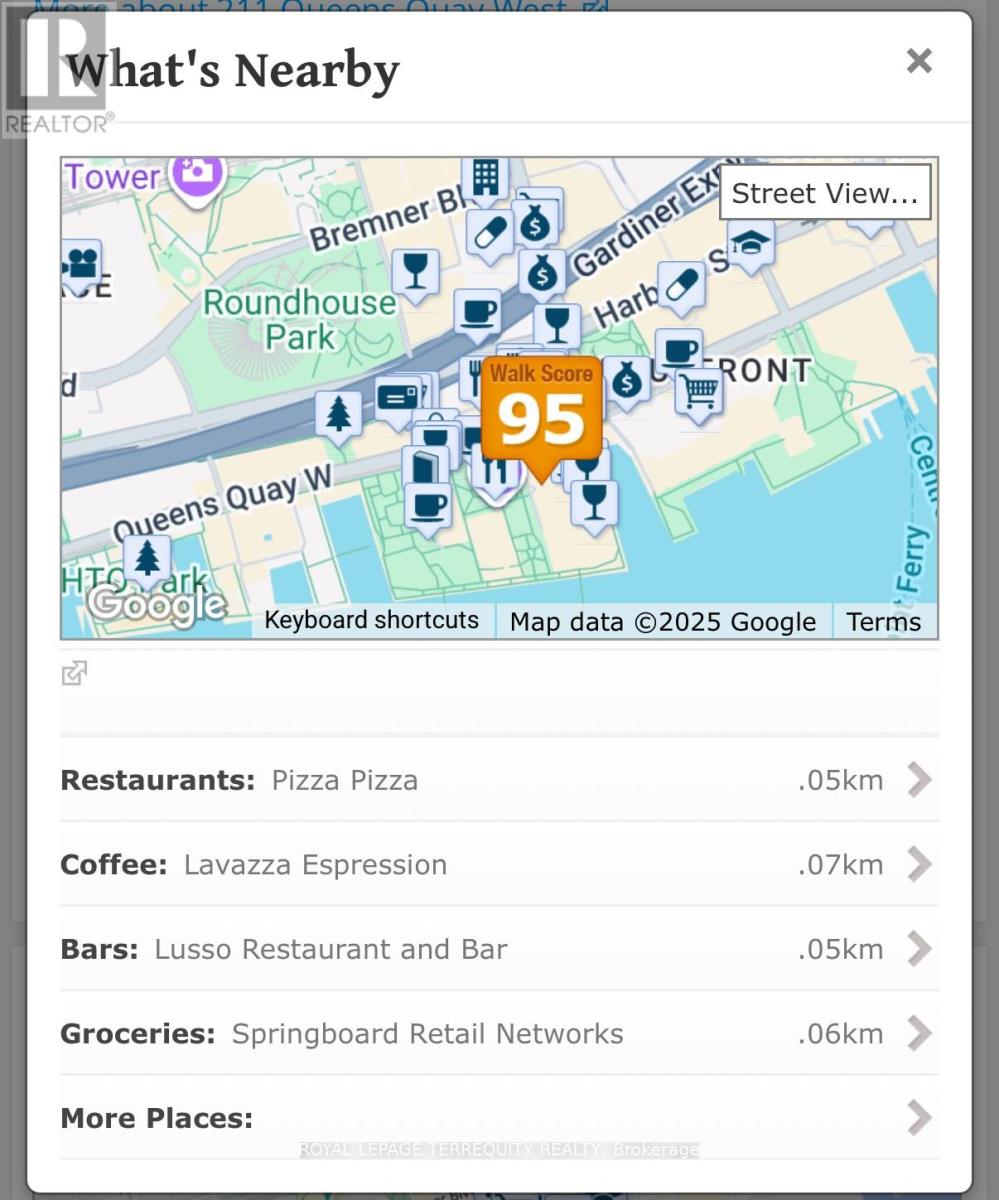1108 - 211 Queens Quay N Toronto, Ontario M5J 2M6
$9,000 Monthly
Luxurious Executive living at the centre of Toronto's stunning waterfront. Suite 1108 faces South by SouthWest by West with a wraparound Terrace for stunning waterfront & City views plus spectacular Sunsets year round. The views and the spacious interior makes this 2200 Sq Ft 2 bed 2 bath residence a true gem. A true Gourmet Kitchen with storage above the most demanding gourmand's wishes. Living and Dining Rooms overlook both the Toronto Harbour and the 10 Acre HarbourFront Centre. A Dream Condo that will take your breath away, not to mention making your guests say, "WOW!" as soon as they walk in ... There is always something exciting happening in the neighbourhood! The Terminal Building is a Landmark architecturally unique heritage industrial building which was converted in 1983 to include a 4 story, 72 unit luxury condo. No waiting for elevators! The Atrium below features many shops, boutiques, fine restaurants, grocery store and offices. No need to leave the building for a full day of pleasure. Amenities are first class. A large Salt Water Indoor Pool with Sun Deck and Sauna on the 10th floor. Plus Your parking spot can accommodate an EV Charger. What more can you ask for? (id:60365)
Property Details
| MLS® Number | C12335259 |
| Property Type | Single Family |
| Community Name | Waterfront Communities C1 |
| AmenitiesNearBy | Marina, Public Transit, Schools |
| CommunityFeatures | Pet Restrictions |
| Features | Cul-de-sac, Waterway, Flat Site, Elevator |
| ParkingSpaceTotal | 1 |
| PoolType | Indoor Pool |
| Structure | Patio(s) |
| ViewType | City View, View Of Water |
| WaterFrontType | Waterfront |
Building
| BathroomTotal | 2 |
| BedroomsAboveGround | 2 |
| BedroomsTotal | 2 |
| Age | 51 To 99 Years |
| Amenities | Security/concierge |
| Appliances | Oven - Built-in, Central Vacuum, Range, Water Heater - Tankless, Cooktop, Dishwasher, Microwave, Stove, Wine Fridge, Refrigerator |
| CoolingType | Central Air Conditioning |
| ExteriorFinish | Concrete |
| FlooringType | Parquet, Tile, Ceramic |
| FoundationType | Concrete |
| HeatingFuel | Electric |
| HeatingType | Heat Pump |
| SizeInterior | 2000 - 2249 Sqft |
| Type | Apartment |
Parking
| Garage |
Land
| Acreage | No |
| LandAmenities | Marina, Public Transit, Schools |
Rooms
| Level | Type | Length | Width | Dimensions |
|---|---|---|---|---|
| Main Level | Living Room | 4.29 m | 2.92 m | 4.29 m x 2.92 m |
| Main Level | Dining Room | 4.29 m | 2.92 m | 4.29 m x 2.92 m |
| Main Level | Kitchen | 5.79 m | 2.77 m | 5.79 m x 2.77 m |
| Main Level | Den | 6.73 m | 4.45 m | 6.73 m x 4.45 m |
| Main Level | Other | 14.44 m | 2.12 m | 14.44 m x 2.12 m |
| Main Level | Primary Bedroom | 5.18 m | 3.68 m | 5.18 m x 3.68 m |
| Main Level | Other | 6.86 m | 2.1 m | 6.86 m x 2.1 m |
| Main Level | Bedroom 2 | 3.38 m | 3.53 m | 3.38 m x 3.53 m |
| Main Level | Laundry Room | 1.8 m | 1.2 m | 1.8 m x 1.2 m |
| Main Level | Foyer | 2.43 m | 1.8 m | 2.43 m x 1.8 m |
Ken Jackson
Salesperson
800 King Street W Unit 102
Toronto, Ontario M5V 3M7


