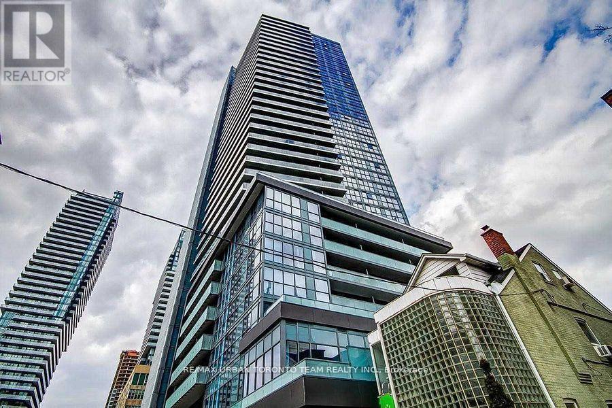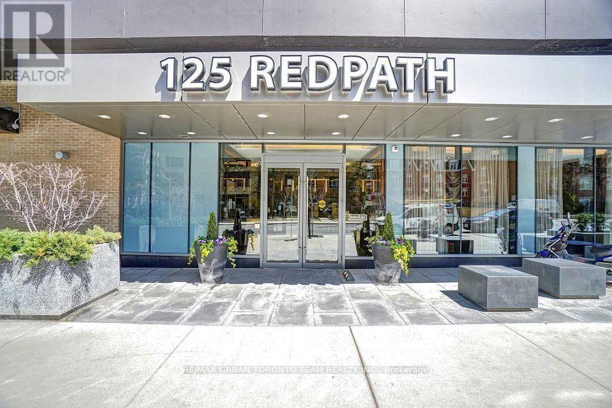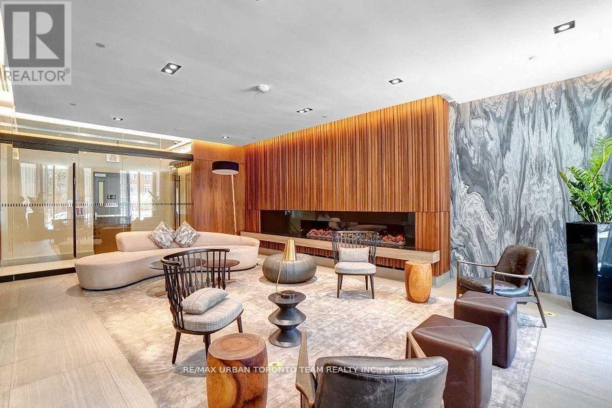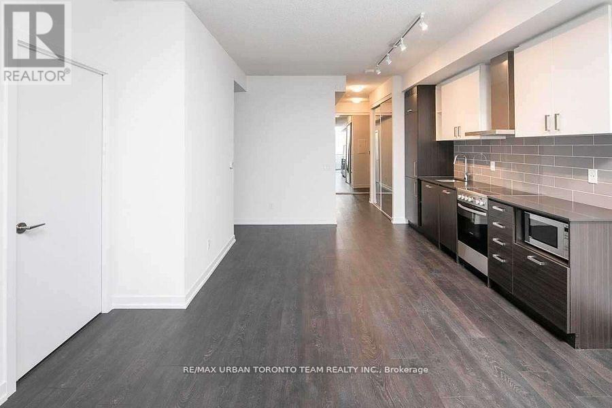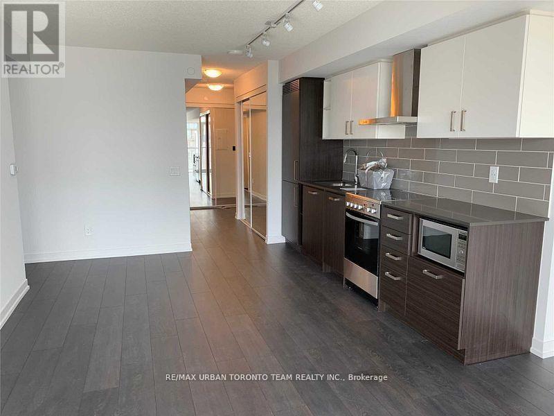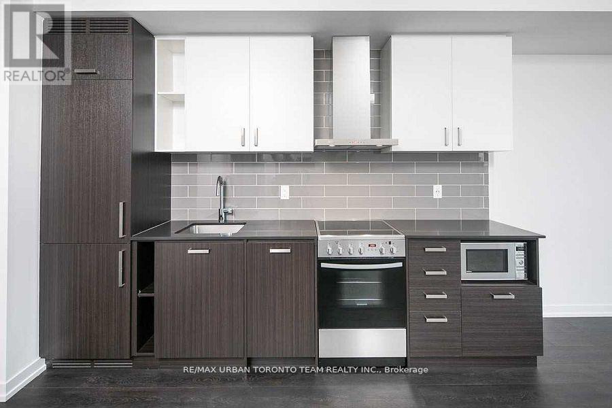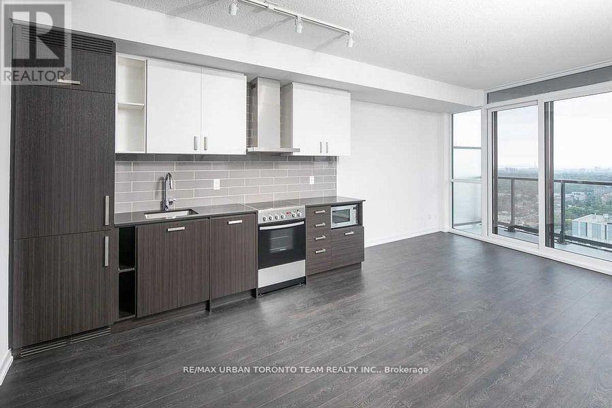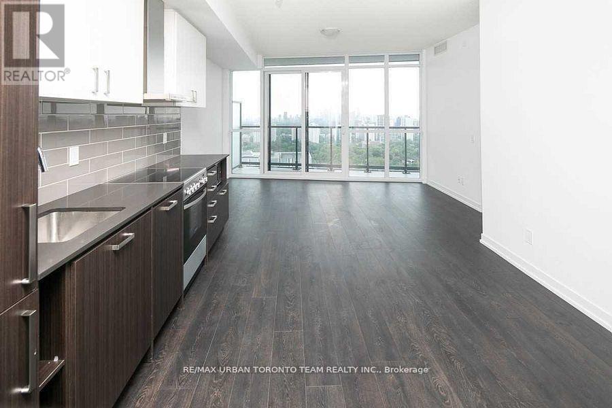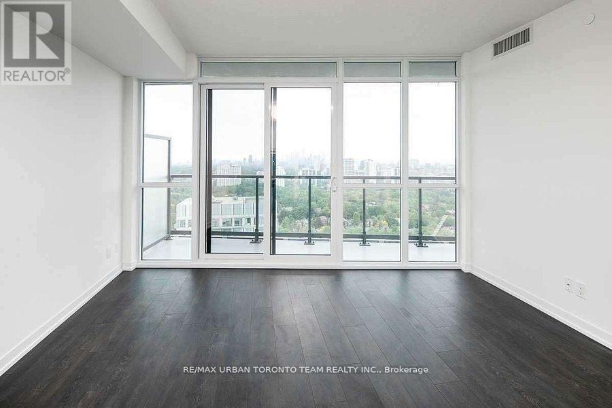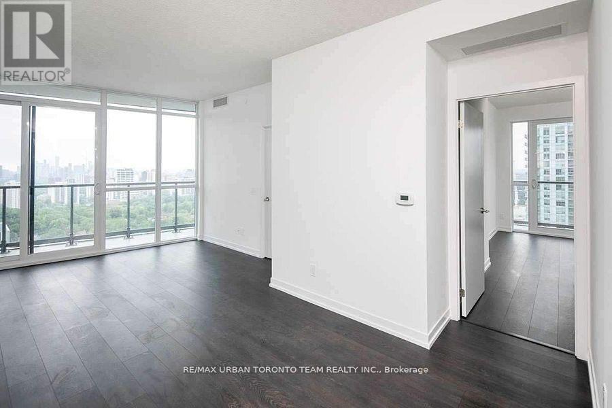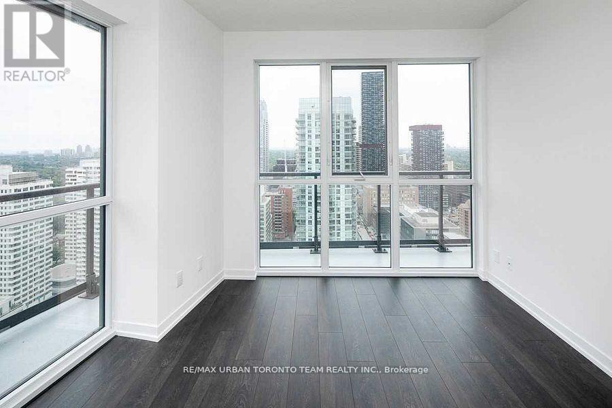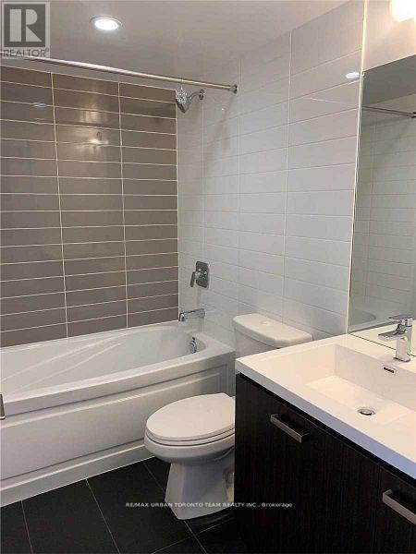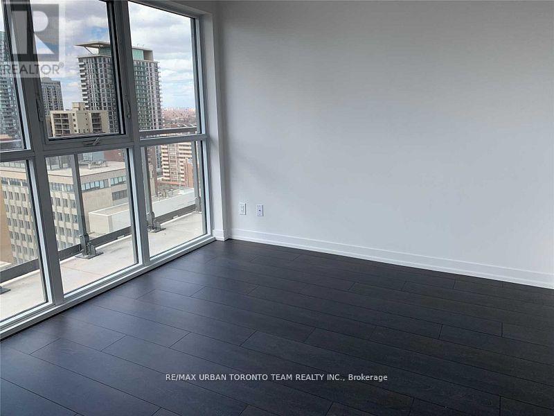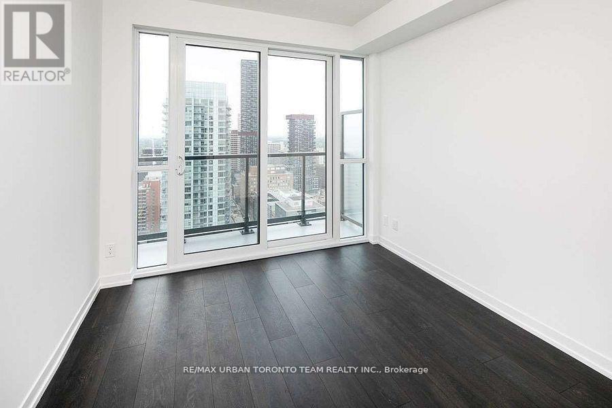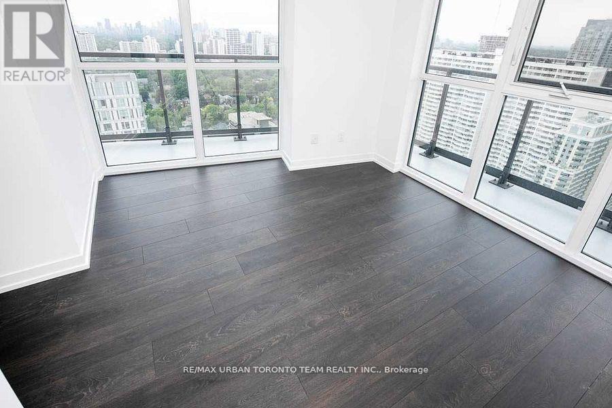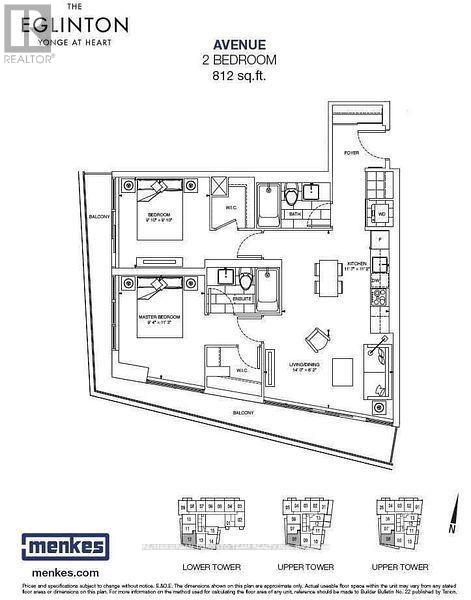1108 - 125 Redpath Avenue Toronto, Ontario M4S 0B5
2 Bedroom
2 Bathroom
800 - 899 sqft
Central Air Conditioning
Forced Air
$2,950 Monthly
Available January 1st - The Eglington - Avenue Floor Plan -Balcony With South And West Views. Open Concept Kitchen Living Room - 2 Bedroom And 2 Full Bathroom. 812 Sqft.. Ensuite Laundry, Stainless Steel Kitchen Appliances Included. Engineered Hardwood Floors, Stone Counter Tops. Water And Heat Included .Walk In Closets (id:60365)
Property Details
| MLS® Number | C12555376 |
| Property Type | Single Family |
| Community Name | Mount Pleasant West |
| AmenitiesNearBy | Public Transit, Schools |
| CommunityFeatures | Pets Not Allowed |
| Features | Balcony |
| ViewType | View |
Building
| BathroomTotal | 2 |
| BedroomsAboveGround | 2 |
| BedroomsTotal | 2 |
| Age | 0 To 5 Years |
| Amenities | Security/concierge, Exercise Centre, Party Room |
| BasementType | None |
| CoolingType | Central Air Conditioning |
| ExteriorFinish | Concrete |
| HeatingFuel | Natural Gas |
| HeatingType | Forced Air |
| SizeInterior | 800 - 899 Sqft |
| Type | Apartment |
Parking
| No Garage |
Land
| Acreage | No |
| LandAmenities | Public Transit, Schools |
Rooms
| Level | Type | Length | Width | Dimensions |
|---|---|---|---|---|
| Ground Level | Living Room | 4.22 m | 2.5 m | 4.22 m x 2.5 m |
| Ground Level | Dining Room | 3.45 m | 2.2 m | 3.45 m x 2.2 m |
| Ground Level | Kitchen | 3.4 m | 1.32 m | 3.4 m x 1.32 m |
| Ground Level | Primary Bedroom | 3 m | 2.88 m | 3 m x 2.88 m |
| Ground Level | Bedroom 2 | 3.04 m | 2.95 m | 3.04 m x 2.95 m |
Andrew Van Buskirk
Salesperson
RE/MAX Urban Toronto Team Realty Inc.
502 King Street East
Toronto, Ontario M5A 1M1
502 King Street East
Toronto, Ontario M5A 1M1

