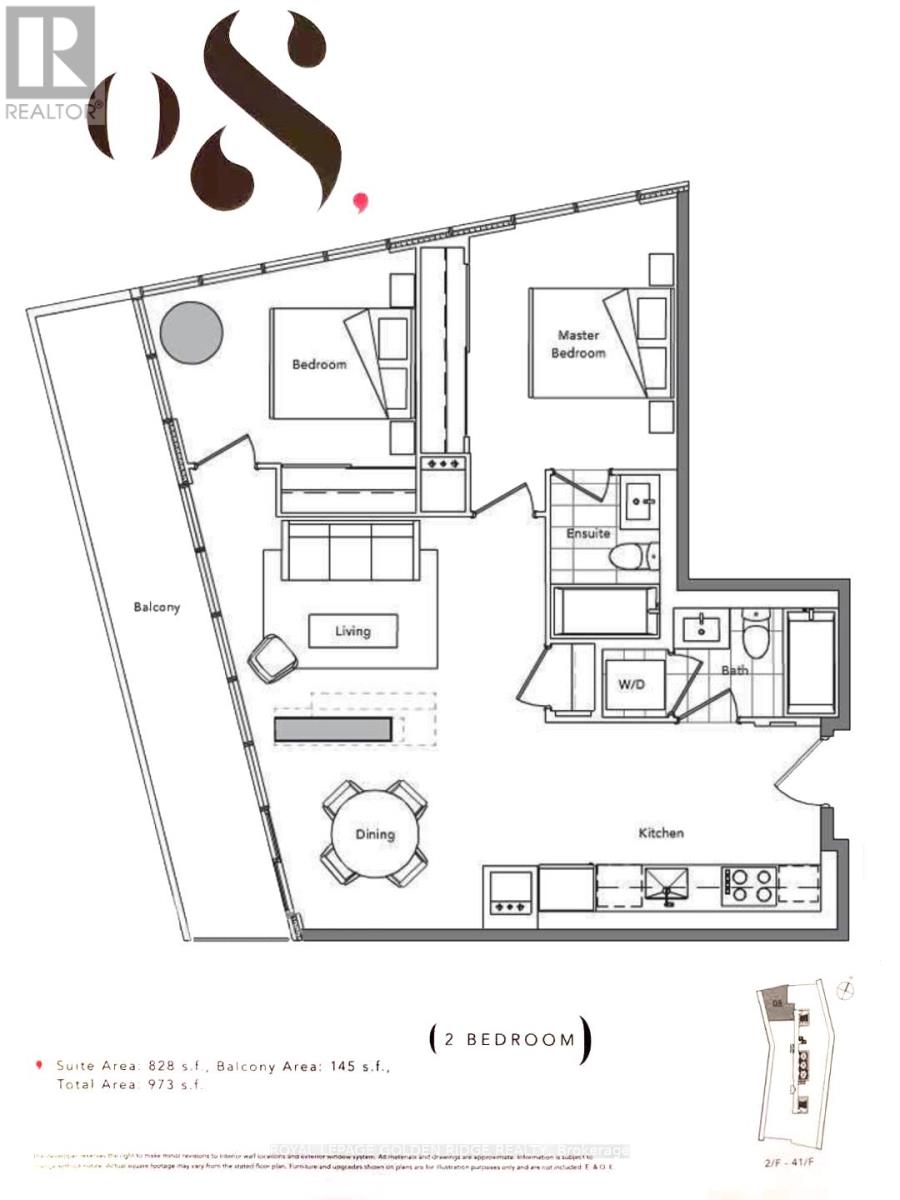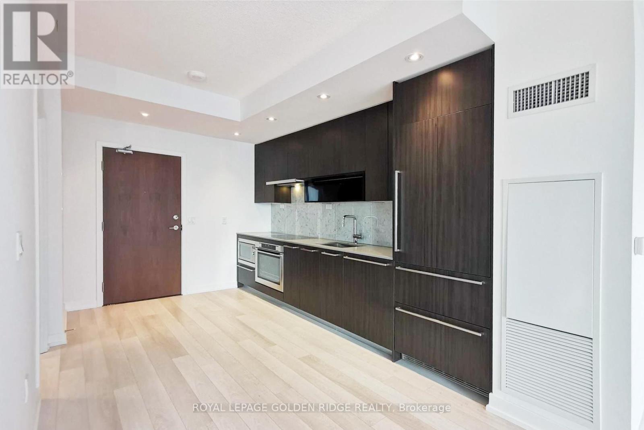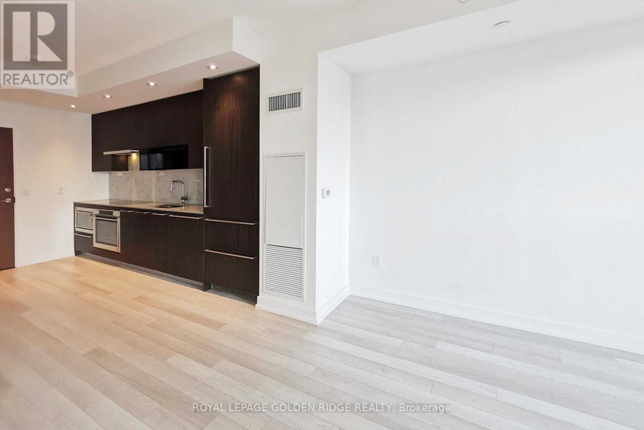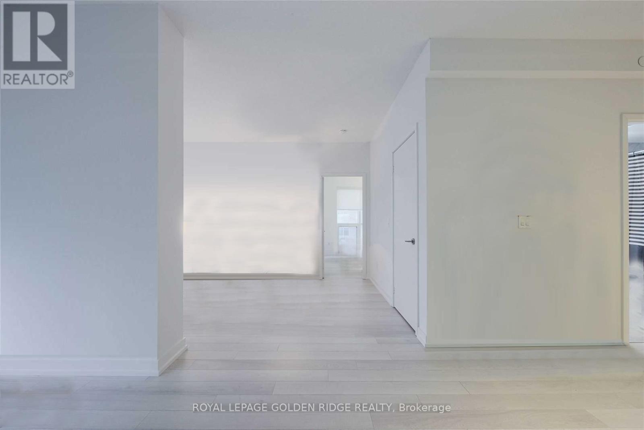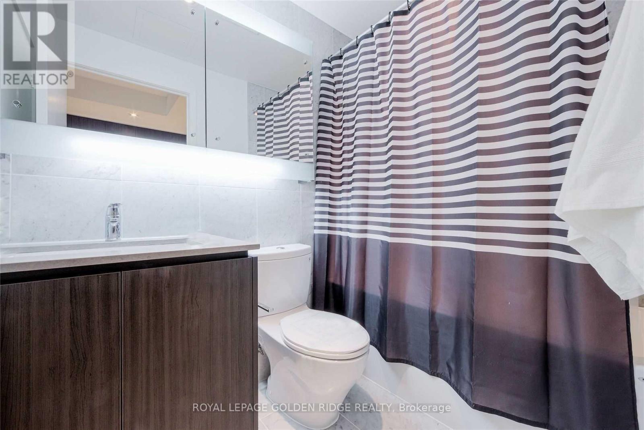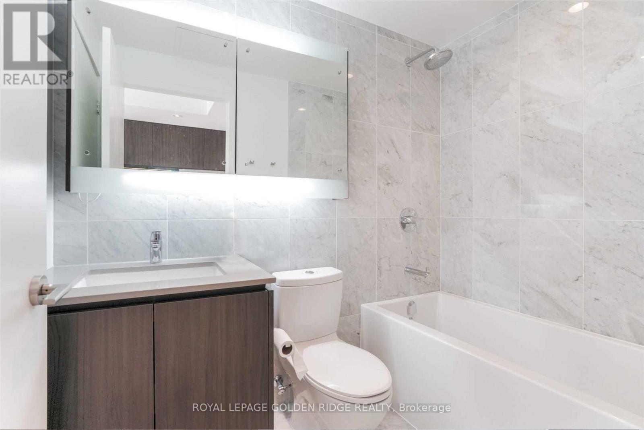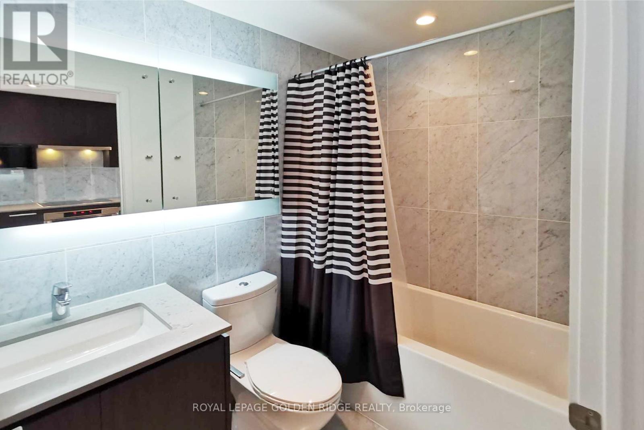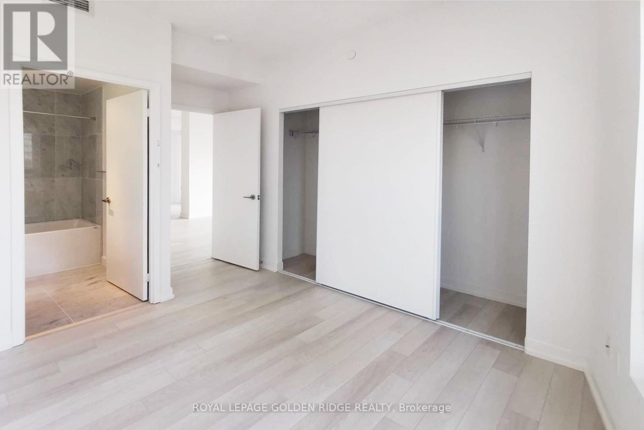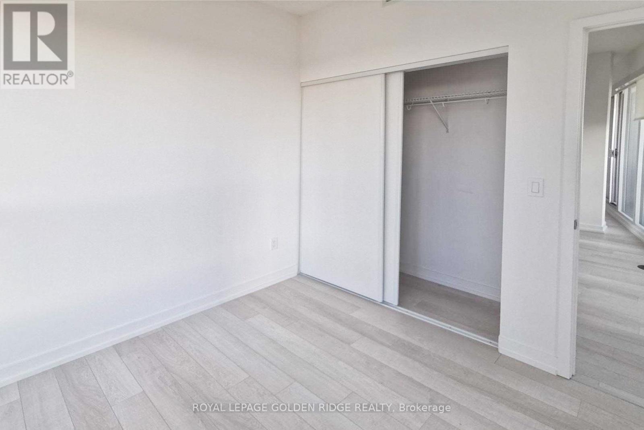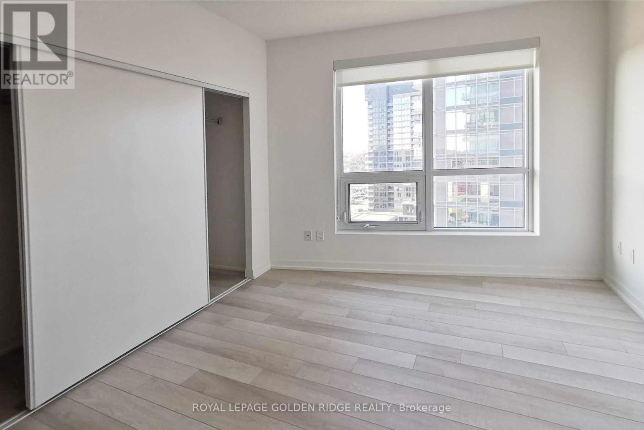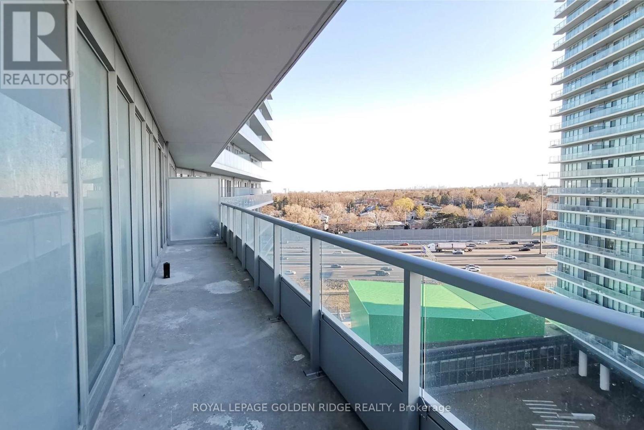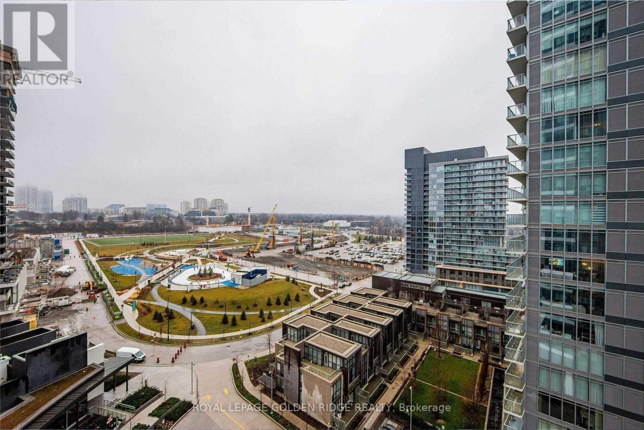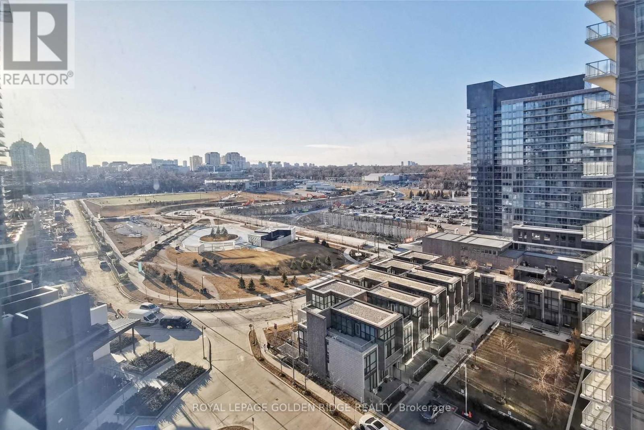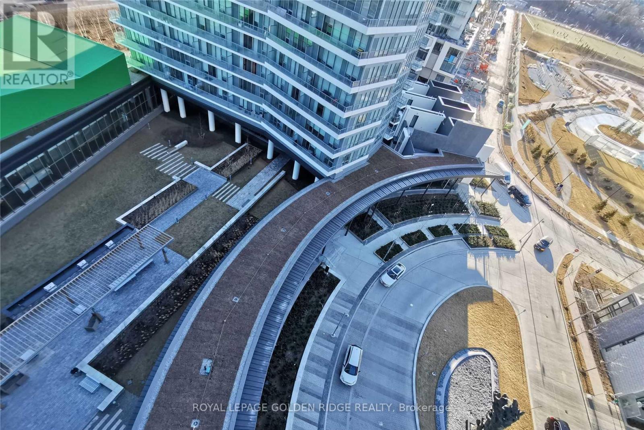1108 - 117 Mcmahon Drive Toronto, Ontario M2K 0E4
2 Bedroom
2 Bathroom
800 - 899 sqft
Central Air Conditioning
Forced Air
$2,900 Monthly
Bright 2 Bedroom + 2 Baths Spacious Layout Unit. Total 973 Sq Ft Include 145 Sq Ft Balcony. 9-Foot Ceilings, Laminated Floor Through Out, Modern Kitchen W/ High Grade Appliances. Walking Distance To Ikea, Canadian Tire, Ttc, Bessarion Subway, Go Train & Bayview Village. Excellent Building Amenities. Convenient Location Close To 404 & 401. 1 Parking & 1 Locker Included. Aaa Tenant Only, Non Smoker & No Pet Preferred. (id:60365)
Property Details
| MLS® Number | C12214690 |
| Property Type | Single Family |
| Community Name | Bayview Village |
| AmenitiesNearBy | Public Transit, Hospital |
| CommunityFeatures | Pet Restrictions |
| Features | Balcony, Carpet Free |
| ParkingSpaceTotal | 1 |
Building
| BathroomTotal | 2 |
| BedroomsAboveGround | 2 |
| BedroomsTotal | 2 |
| Amenities | Security/concierge, Exercise Centre, Visitor Parking, Party Room, Storage - Locker |
| Appliances | Dishwasher, Dryer, Hood Fan, Stove, Washer, Window Coverings, Refrigerator |
| CoolingType | Central Air Conditioning |
| ExteriorFinish | Concrete |
| FlooringType | Laminate |
| HeatingFuel | Natural Gas |
| HeatingType | Forced Air |
| SizeInterior | 800 - 899 Sqft |
| Type | Apartment |
Parking
| Underground | |
| Garage |
Land
| Acreage | No |
| LandAmenities | Public Transit, Hospital |
Rooms
| Level | Type | Length | Width | Dimensions |
|---|---|---|---|---|
| Main Level | Living Room | 2.8 m | 3.6 m | 2.8 m x 3.6 m |
| Main Level | Dining Room | 2.9 m | 2.6 m | 2.9 m x 2.6 m |
| Main Level | Kitchen | 3.84 m | 3.03 m | 3.84 m x 3.03 m |
| Main Level | Primary Bedroom | 3.86 m | 3.65 m | 3.86 m x 3.65 m |
| Main Level | Bedroom 2 | 3.3 m | 3.25 m | 3.3 m x 3.25 m |
Stacey Xiangwen Bai
Broker
Royal LePage Golden Ridge Realty
8365 Woodbine Ave. #111
Markham, Ontario L3R 2P4
8365 Woodbine Ave. #111
Markham, Ontario L3R 2P4

