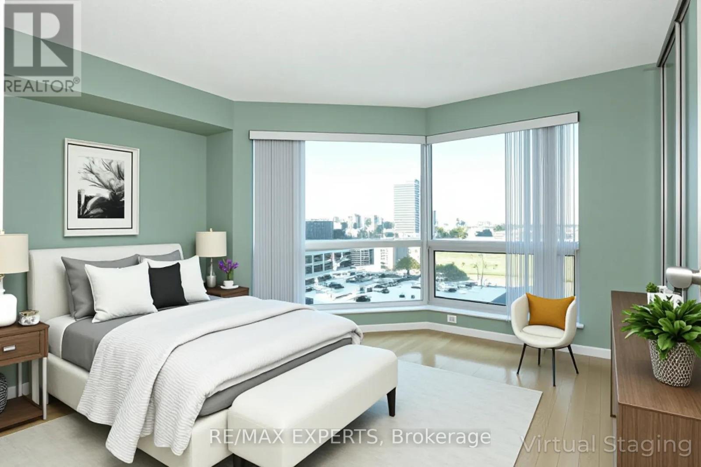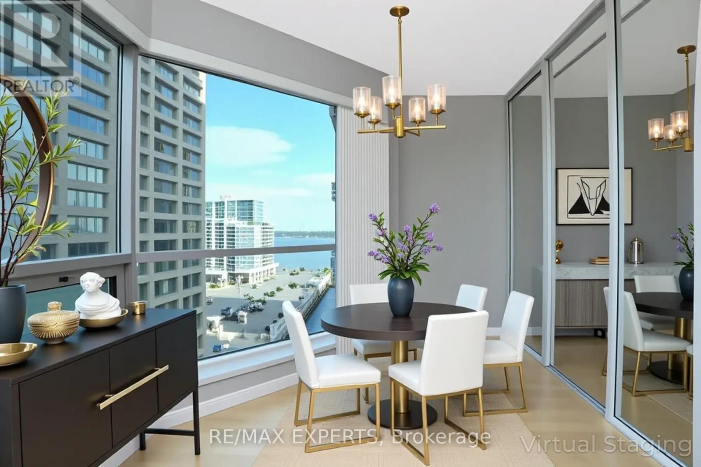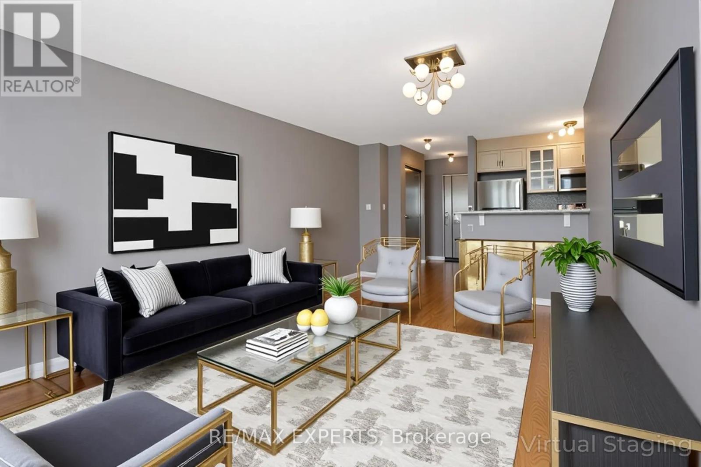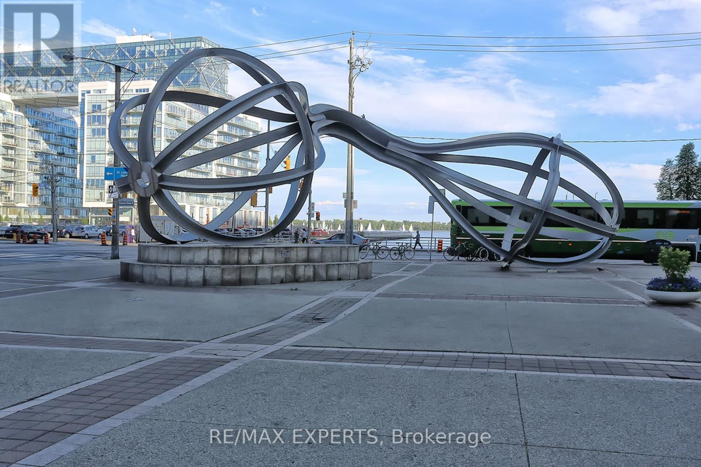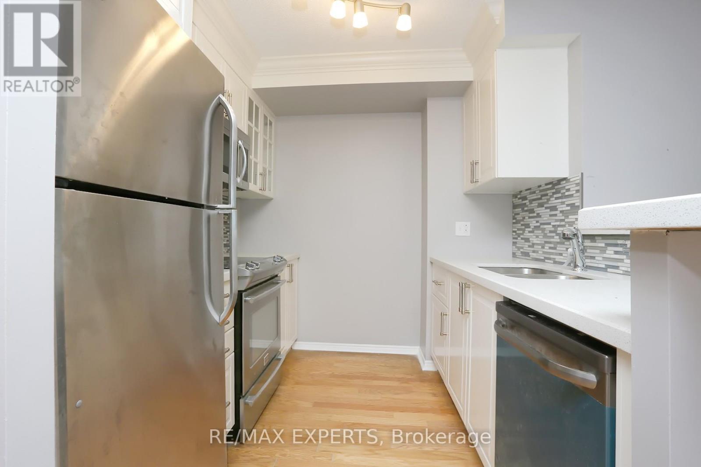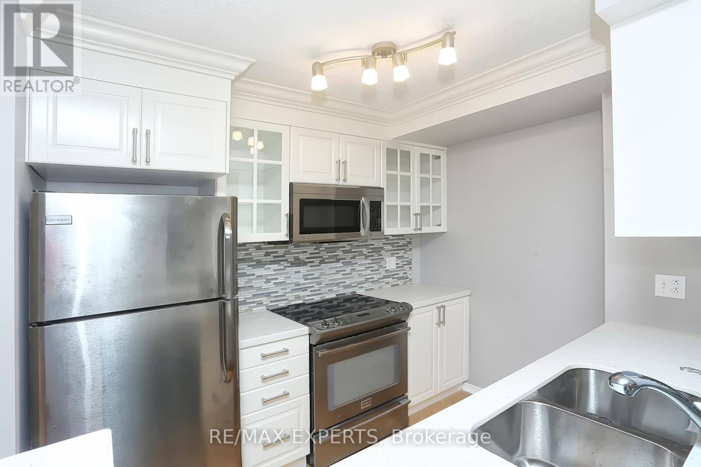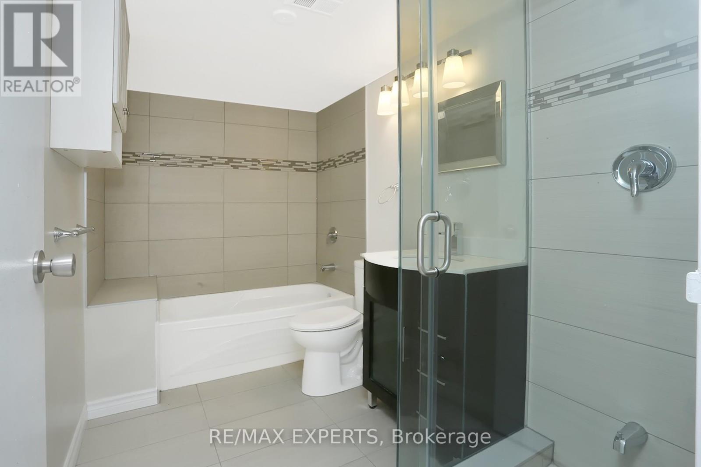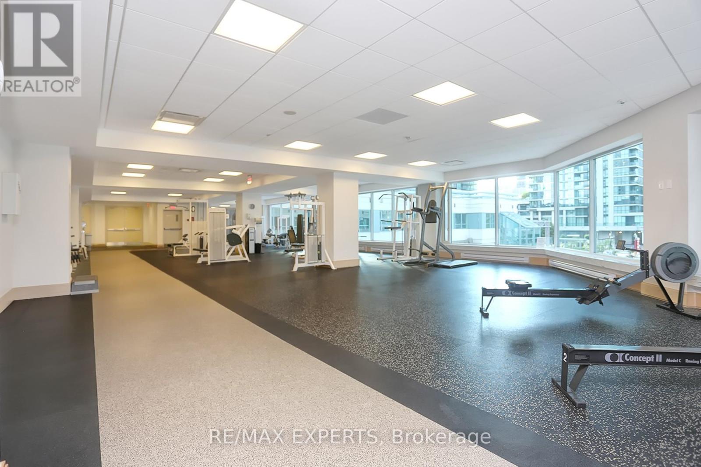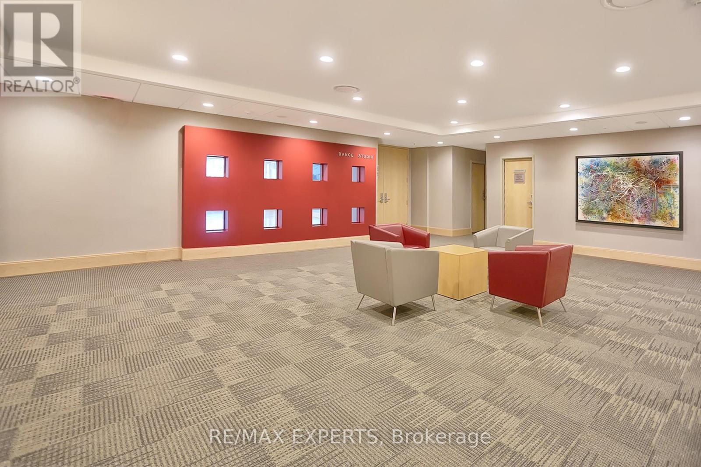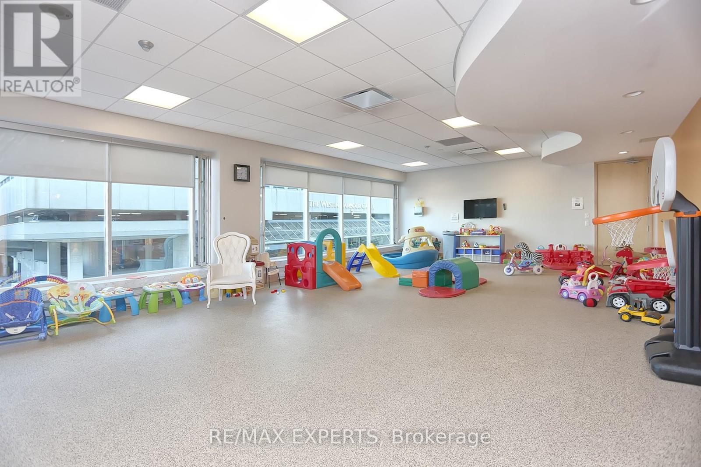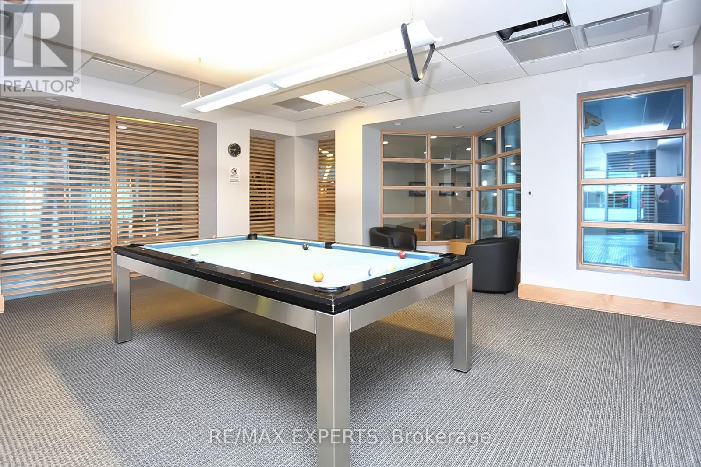1108 - 10 Yonge Street Toronto, Ontario M5E 1R4
2 Bedroom
1 Bathroom
700 - 799 sqft
Central Air Conditioning
Forced Air
$2,600 Monthly
Prime Downtown Waterfront luxury building featuring a well-maintained unit with stunning lake views. Enjoy world-class amenities including indoor and outdoor pools, rooftop deck with BBQs, fully equipped fitness centre, and squash courts. Conveniently located just steps to Union Station, Ferry Docks, PATH, subway, and shops. Building offers 24-hour concierge, party room, and more. Don't miss this beautiful condo - a perfect blend of comfort and lifestyle! (id:60365)
Property Details
| MLS® Number | C12526570 |
| Property Type | Single Family |
| Community Name | Waterfront Communities C1 |
| CommunityFeatures | Pets Not Allowed |
| Features | Carpet Free |
| ParkingSpaceTotal | 1 |
Building
| BathroomTotal | 1 |
| BedroomsAboveGround | 1 |
| BedroomsBelowGround | 1 |
| BedroomsTotal | 2 |
| Appliances | Dishwasher, Dryer, Stove, Washer, Refrigerator |
| BasementType | None |
| CoolingType | Central Air Conditioning |
| ExteriorFinish | Concrete |
| FlooringType | Hardwood |
| HeatingFuel | Natural Gas |
| HeatingType | Forced Air |
| SizeInterior | 700 - 799 Sqft |
| Type | Apartment |
Parking
| Underground | |
| Garage |
Land
| Acreage | No |
Rooms
| Level | Type | Length | Width | Dimensions |
|---|---|---|---|---|
| Main Level | Living Room | 5.63 m | 3.27 m | 5.63 m x 3.27 m |
| Main Level | Dining Room | 5.63 m | 3.27 m | 5.63 m x 3.27 m |
| Main Level | Kitchen | 2.84 m | 2.4 m | 2.84 m x 2.4 m |
| Main Level | Primary Bedroom | 4.11 m | 3.71 m | 4.11 m x 3.71 m |
| Main Level | Den | Measurements not available | ||
| Main Level | Foyer | 1 m | 1 m | 1 m x 1 m |
Levon Gyulinyan
Broker
RE/MAX Experts
277 Cityview Blvd Unit 16
Vaughan, Ontario L4H 5A4
277 Cityview Blvd Unit 16
Vaughan, Ontario L4H 5A4

