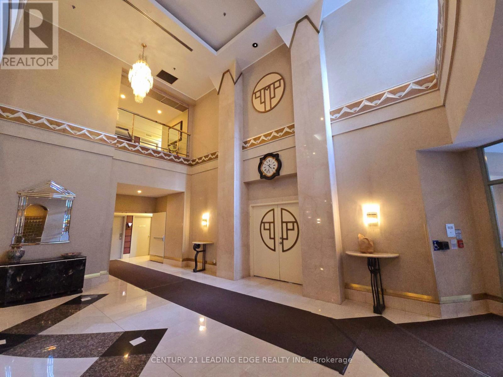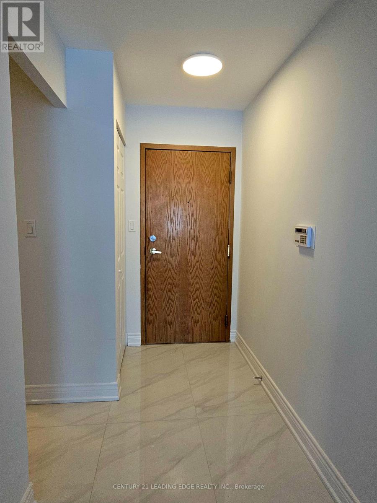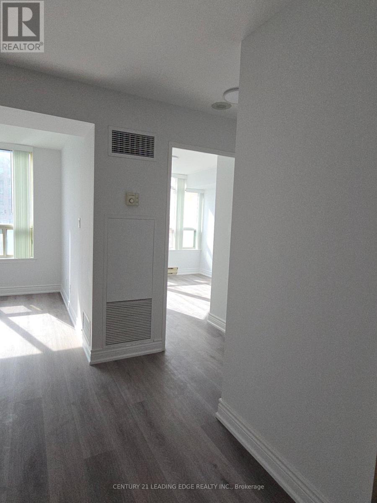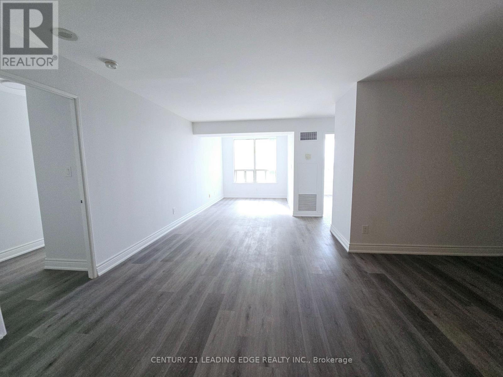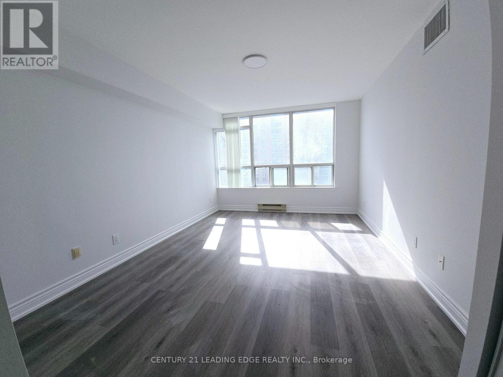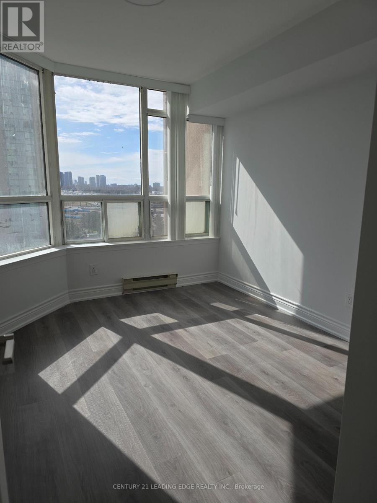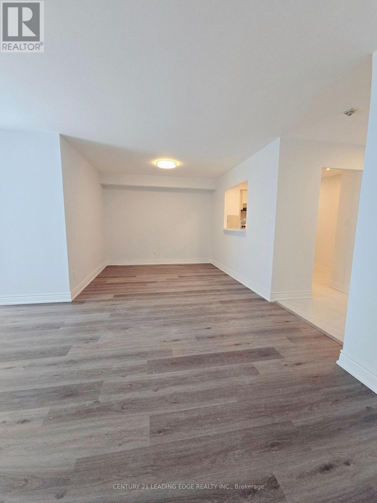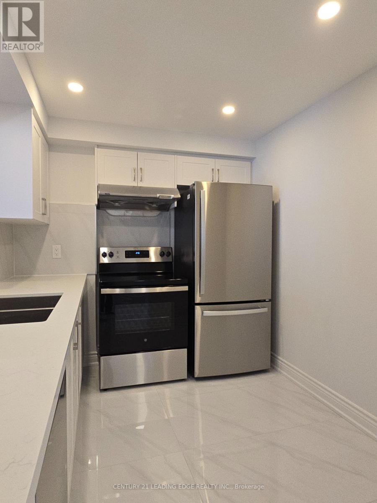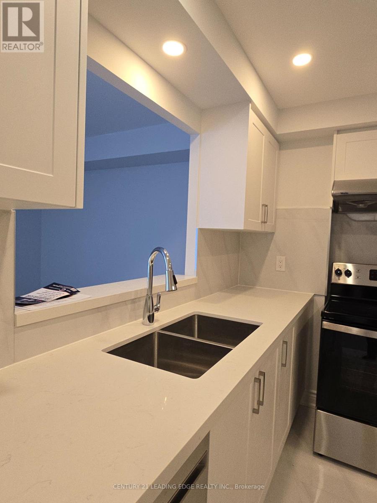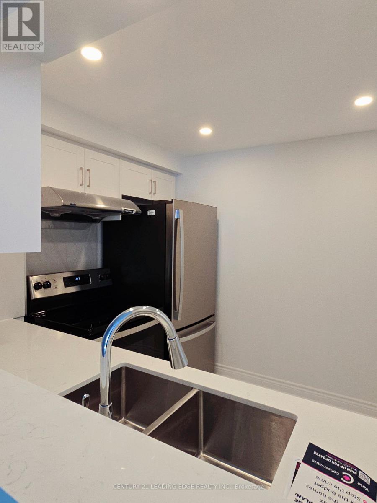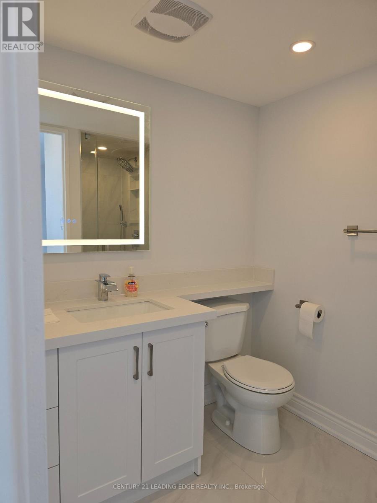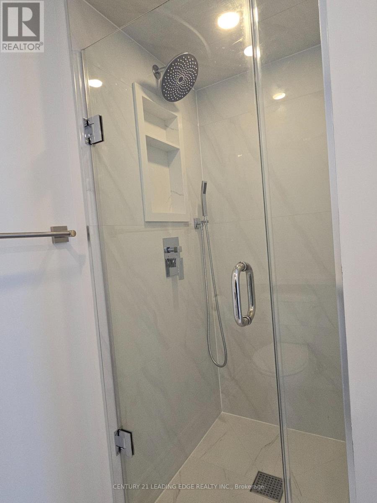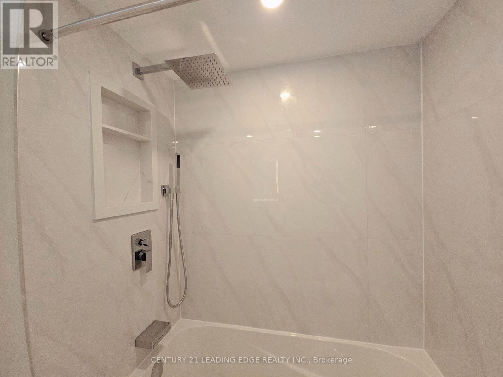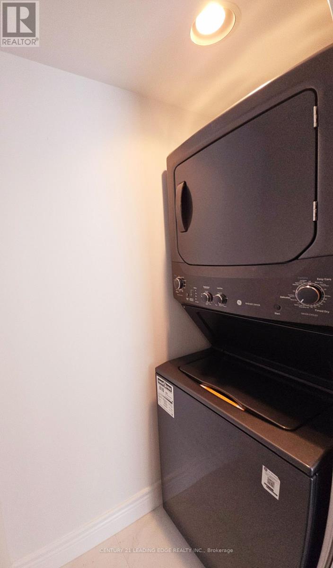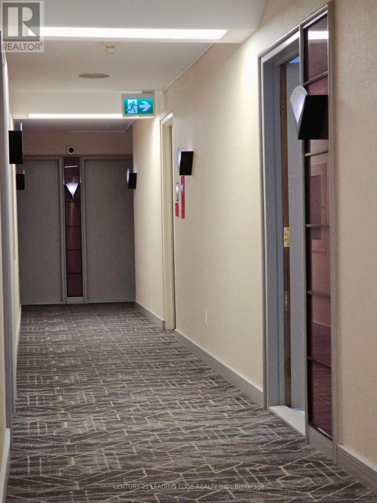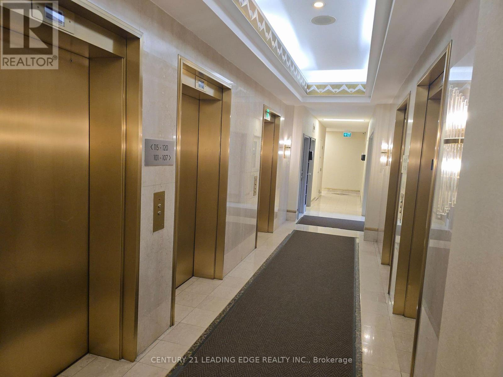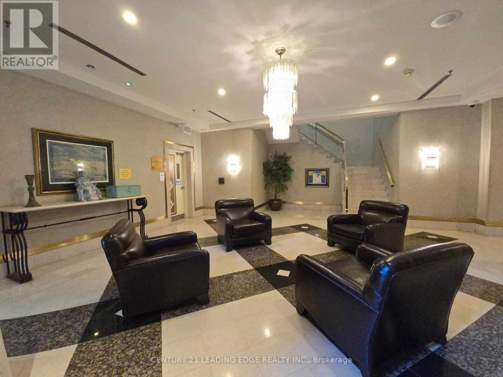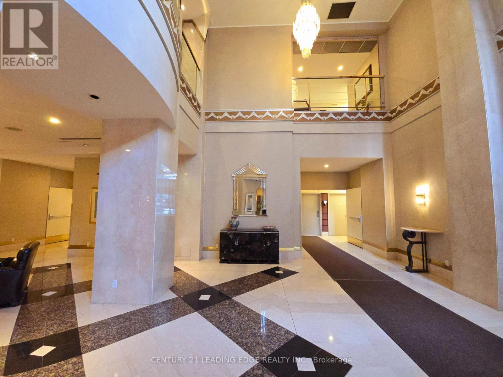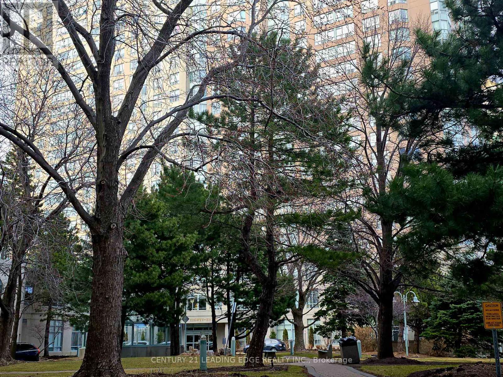1107 - 88 Corporate Drive Toronto, Ontario M1H 3G6
$639,000Maintenance, Heat, Electricity, Water, Common Area Maintenance, Cable TV, Insurance, Parking
$850 Monthly
Maintenance, Heat, Electricity, Water, Common Area Maintenance, Cable TV, Insurance, Parking
$850 MonthlyUnit is Completely Renovated New with New Appliances from floor to bathroom. Carpet Free about 1,100-SqFt living space (about $610/SF)..low condo fees $850.00 include ALL UTILITIES (no extra to pay)..Low Property Tax. Well Maintained TRIDEL built ..Underground TANDEM PARKING..5 New Appliances..2+1 BRIGHT bedroom opposite side..2 full Bathroom renovated w/ modern fixtures.. UPSCALE & Luxurious Grand Lobby & Fitness Facilities..24hr Concierge. Lots of Visitor Parking.. TTC Bus Stop in front. Minute to UofT Scarborough campus.. easy access to 401..ACROSS SCARBORUGH TOWN CENTRE MALL..Central Air..Residence enjoy Club House, Party Room, Gym, Indoor swimming pool, Sauna..Center Garden for relaxation and more...Come with your Best Offer! (id:60365)
Property Details
| MLS® Number | E12500636 |
| Property Type | Single Family |
| Community Name | Bendale |
| AmenitiesNearBy | Schools, Hospital, Public Transit |
| CommunityFeatures | Pets Not Allowed, Community Centre |
| Features | Carpet Free, In Suite Laundry |
| ParkingSpaceTotal | 1 |
| PoolType | Indoor Pool |
Building
| BathroomTotal | 2 |
| BedroomsAboveGround | 2 |
| BedroomsBelowGround | 1 |
| BedroomsTotal | 3 |
| Age | 16 To 30 Years |
| Amenities | Car Wash, Exercise Centre, Party Room, Visitor Parking, Security/concierge |
| Appliances | Intercom, Dishwasher, Dryer, Stove, Washer, Refrigerator |
| BasementType | None |
| CoolingType | Central Air Conditioning |
| ExteriorFinish | Brick, Concrete |
| FireProtection | Alarm System, Security System, Security Guard, Smoke Detectors |
| FlooringType | Laminate |
| HeatingFuel | Natural Gas |
| HeatingType | Forced Air |
| SizeInterior | 1000 - 1199 Sqft |
| Type | Apartment |
Parking
| Underground | |
| Garage |
Land
| Acreage | No |
| LandAmenities | Schools, Hospital, Public Transit |
| ZoningDescription | Residential |
Rooms
| Level | Type | Length | Width | Dimensions |
|---|---|---|---|---|
| Flat | Foyer | 2.5 m | 1.5 m | 2.5 m x 1.5 m |
| Flat | Living Room | 7.6 m | 3.6 m | 7.6 m x 3.6 m |
| Flat | Dining Room | 7.6 m | 3.6 m | 7.6 m x 3.6 m |
| Flat | Kitchen | 3.1 m | 2.6 m | 3.1 m x 2.6 m |
| Flat | Den | 3.5 m | 3.1 m | 3.5 m x 3.1 m |
| Flat | Primary Bedroom | 9.1 m | 2.5 m | 9.1 m x 2.5 m |
| Flat | Bedroom 2 | 3.8 m | 3.6 m | 3.8 m x 3.6 m |
https://www.realtor.ca/real-estate/29058080/1107-88-corporate-drive-toronto-bendale-bendale
Becky T. Lu-Do
Broker
1053 Mcnicoll Avenue
Toronto, Ontario M1W 3W6
Michelle Lu-Do
Salesperson
1053 Mcnicoll Avenue
Toronto, Ontario M1W 3W6

