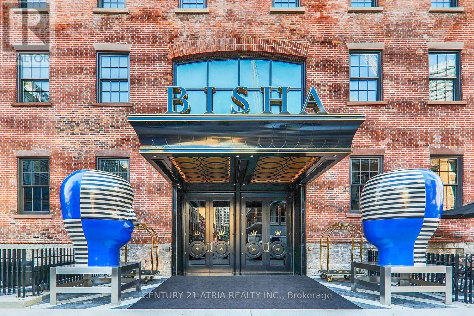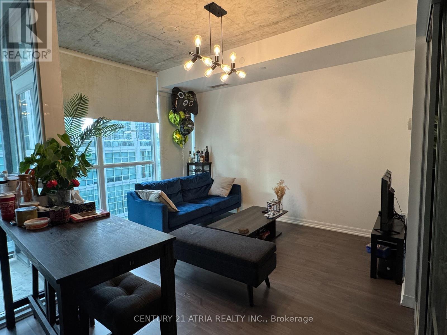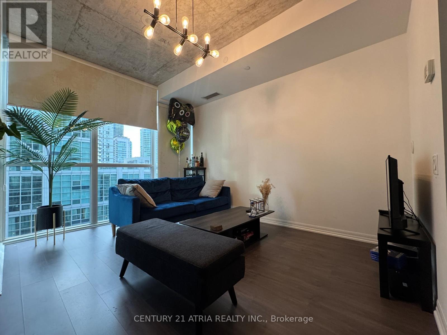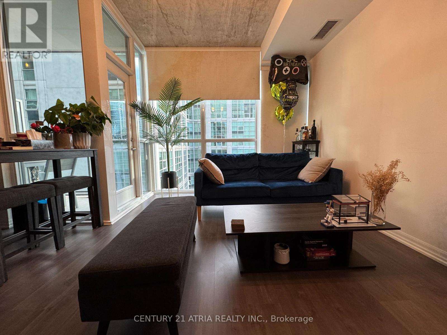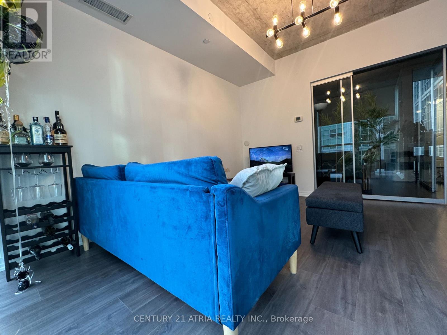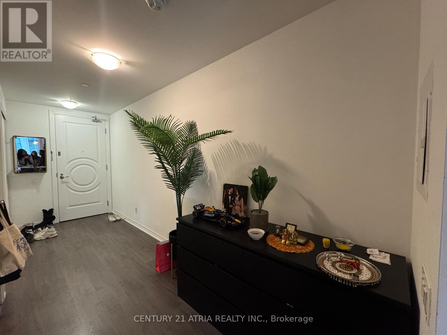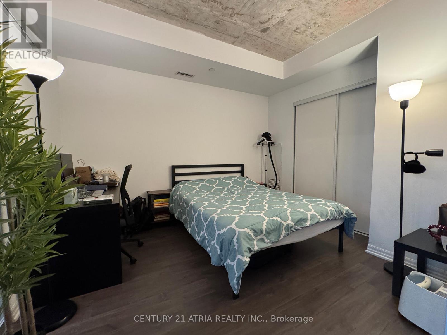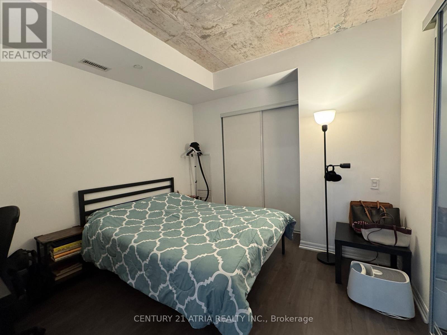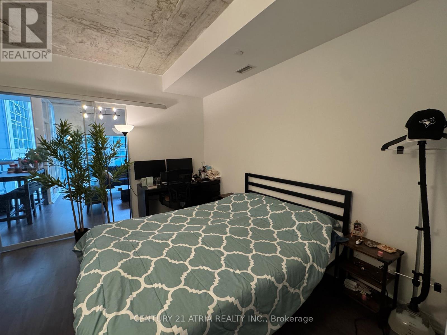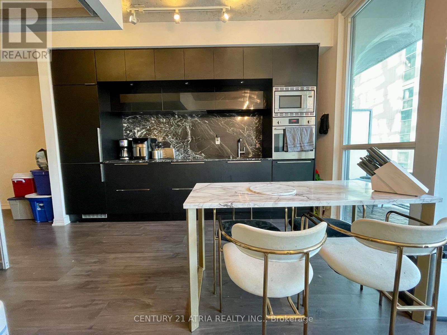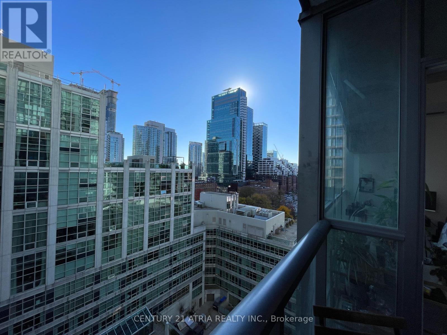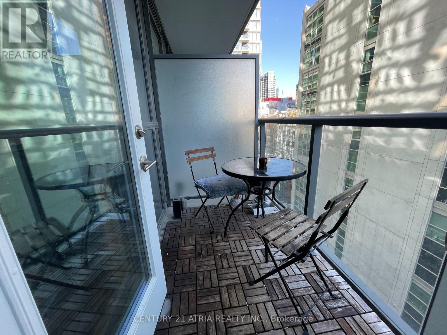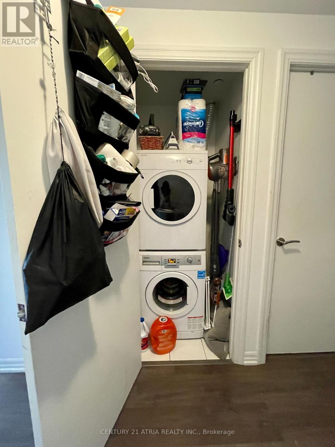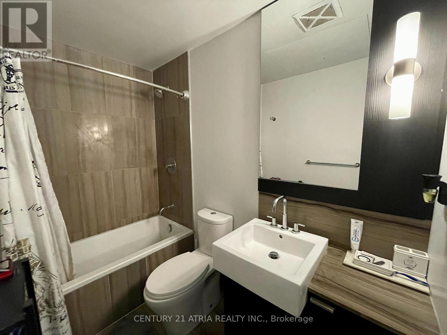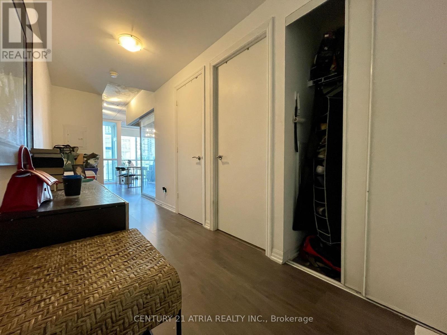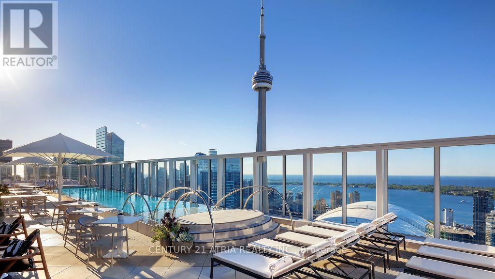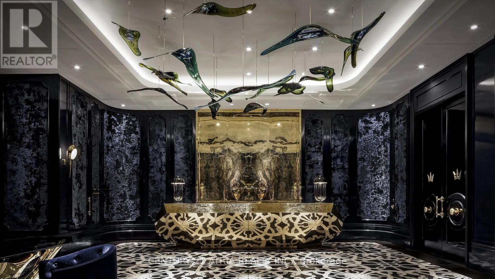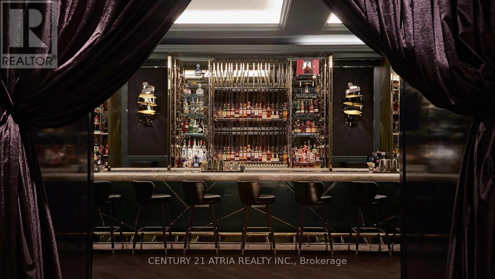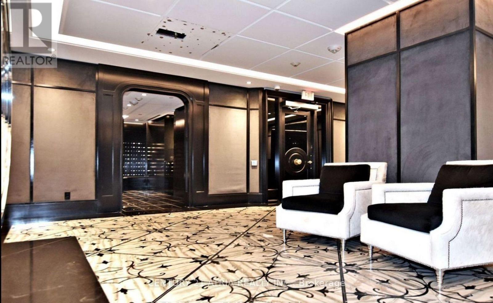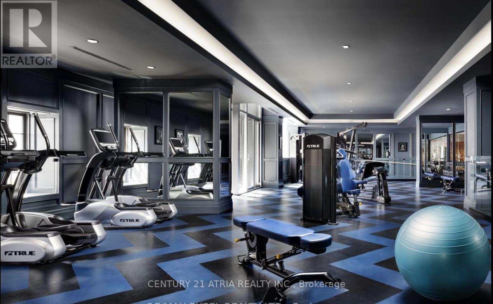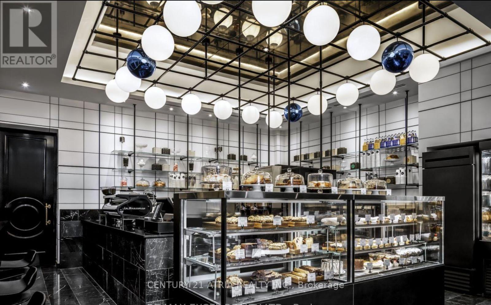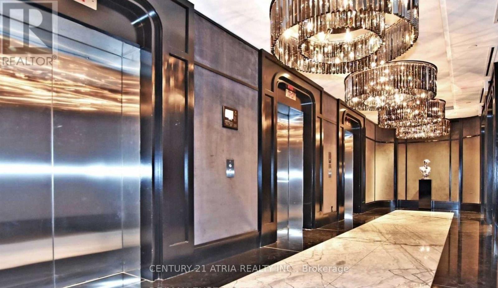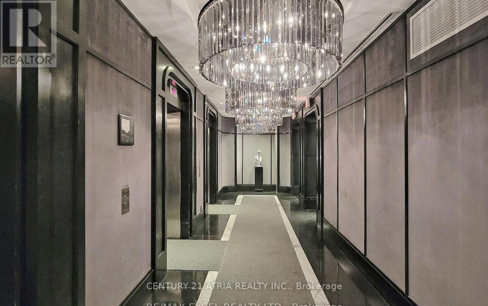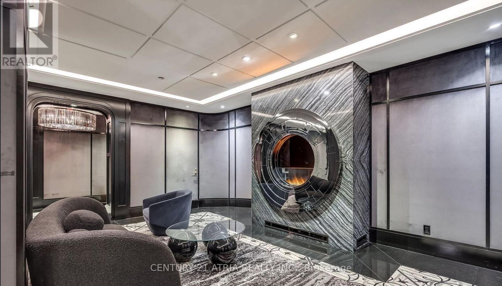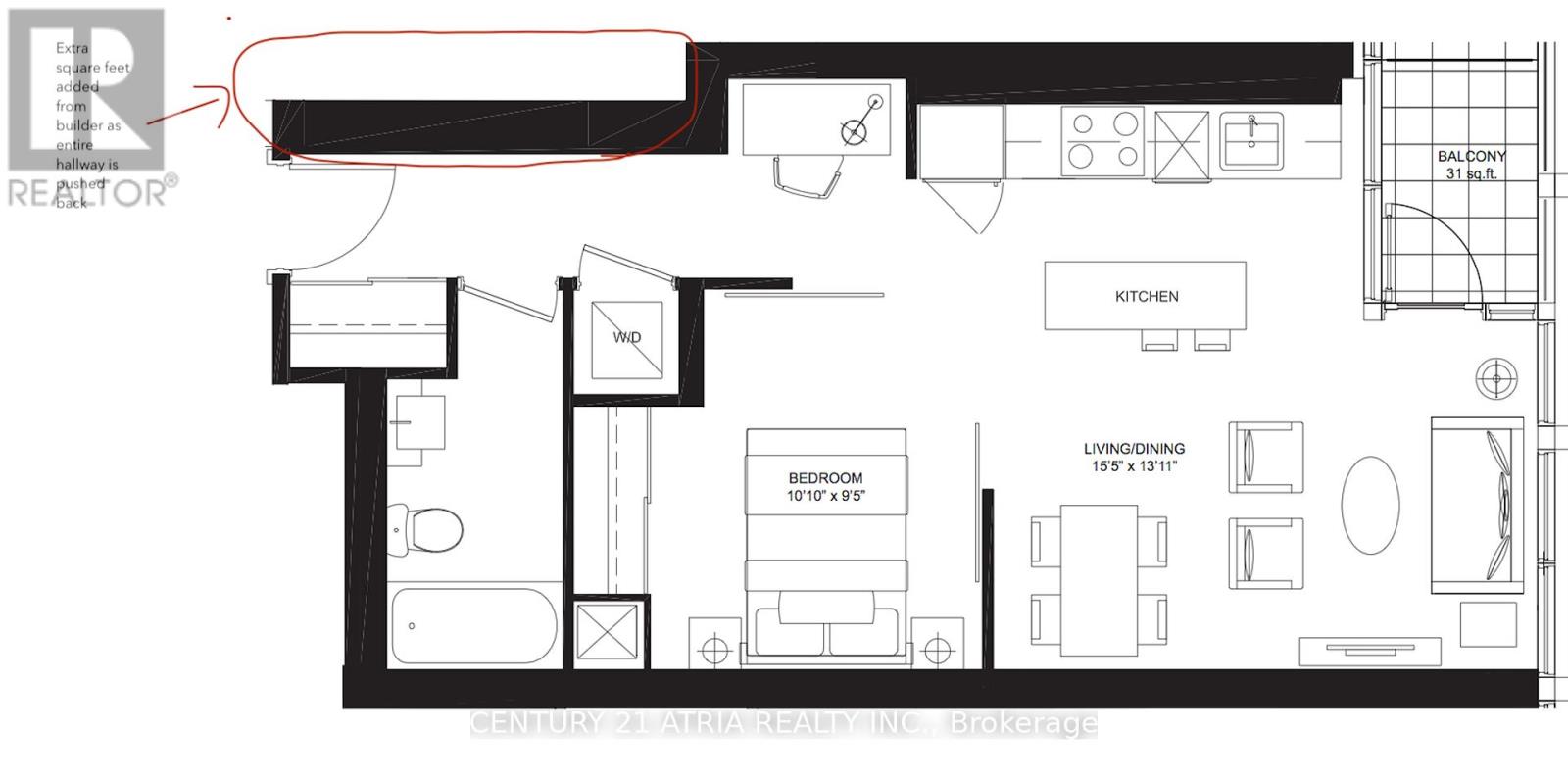1107 - 88 Blue Jays Way Toronto, Ontario M5V 2G3
$2,600 Monthly
Welcome To This Great Floor Plan Maximizing Every Square Inch IN THE INFAMOUS BISHA HOTEL RESIDENCE! Larger 1 Bedroom Style With Extra Wide Entrance(+1 As Per Floor Plan) Giving Loads Of Opportunity For Storage Options/Office Desk Etc. Unit Facing South With Tons Of Sunlights. Open Concept, 9 Ft High Exposed Concrete Ceiling, Spacious Living Room. Well maintained and unit will be professionally cleaned after current tenant leave. Everything Right At Your Front Door. Ttc Acess, Endless Restaurants, Theatres & Shops As Well As The Prestigious Tiff Festival, Financial District! 24 Hour Concierge, Fitness Centre, Roof Deck, Swimming Pool,Hotel Restaurants & Bars, Business Centre &Meeting Rooms, Private Residents Lounge With Catering Kitchen &Wet Bar, Rooftop Infinity Pool, Cafe, Salon, Pet Services, Housekeeping Services. (id:60365)
Property Details
| MLS® Number | C12551042 |
| Property Type | Single Family |
| Community Name | Waterfront Communities C1 |
| AmenitiesNearBy | Marina, Park, Public Transit, Schools |
| CommunityFeatures | Pets Allowed With Restrictions, Community Centre |
| Features | Balcony, Carpet Free |
| PoolType | Outdoor Pool |
| ViewType | City View |
| WaterFrontType | Waterfront |
Building
| BathroomTotal | 1 |
| BedroomsAboveGround | 1 |
| BedroomsBelowGround | 1 |
| BedroomsTotal | 2 |
| Age | 6 To 10 Years |
| Amenities | Security/concierge, Exercise Centre, Party Room |
| Appliances | Oven - Built-in, Range, All, Window Coverings |
| BasementType | None |
| CoolingType | Central Air Conditioning, Ventilation System |
| ExteriorFinish | Concrete, Stone |
| FireProtection | Alarm System, Security Guard, Security System, Smoke Detectors |
| FlooringType | Laminate |
| HeatingFuel | Natural Gas |
| HeatingType | Forced Air |
| SizeInterior | 600 - 699 Sqft |
| Type | Apartment |
Parking
| No Garage |
Land
| Acreage | No |
| LandAmenities | Marina, Park, Public Transit, Schools |
Rooms
| Level | Type | Length | Width | Dimensions |
|---|---|---|---|---|
| Main Level | Kitchen | 4.7 m | 4.24 m | 4.7 m x 4.24 m |
| Main Level | Dining Room | 4.7 m | 4.24 m | 4.7 m x 4.24 m |
| Main Level | Living Room | 4.7 m | 4.24 m | 4.7 m x 4.24 m |
| Main Level | Bedroom | 3.3 m | 2.87 m | 3.3 m x 2.87 m |
| Main Level | Den | 4.7 m | 4.24 m | 4.7 m x 4.24 m |
Yuzhu Jiang
Salesperson
501 Queen St W #200
Toronto, Ontario M5V 2B4

