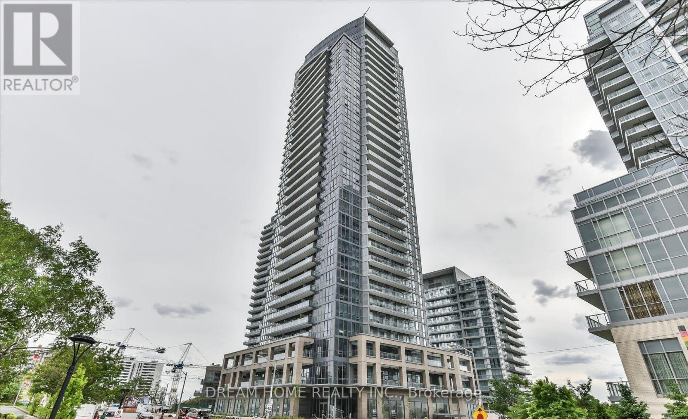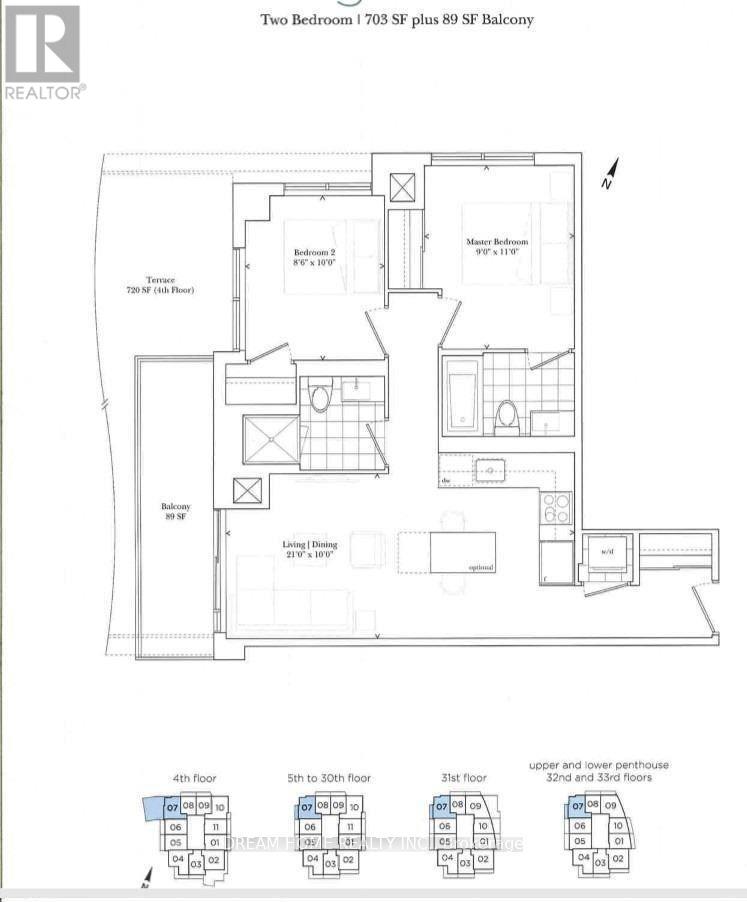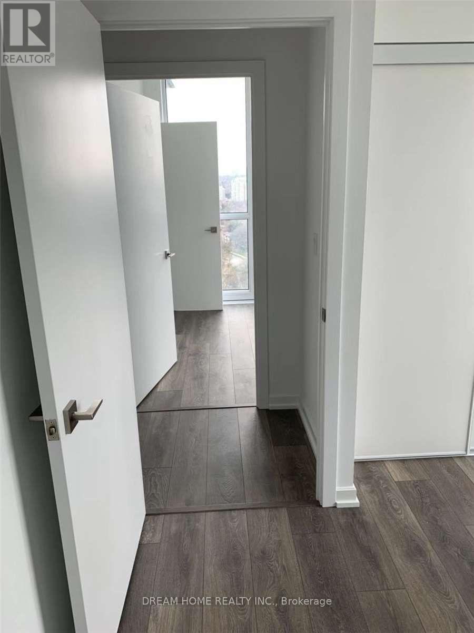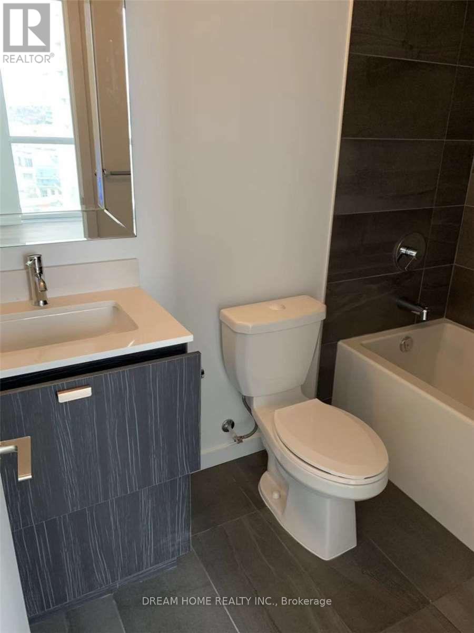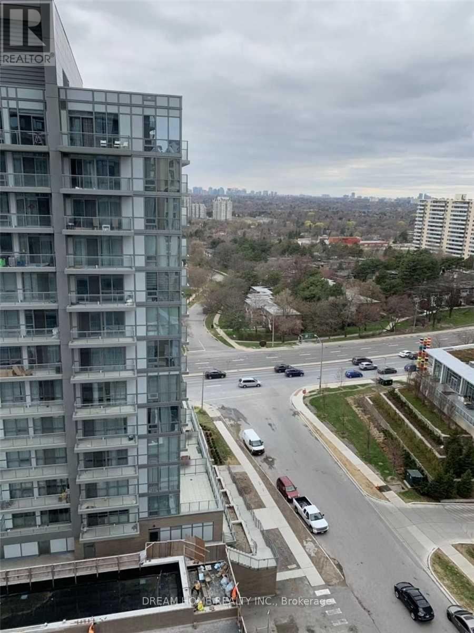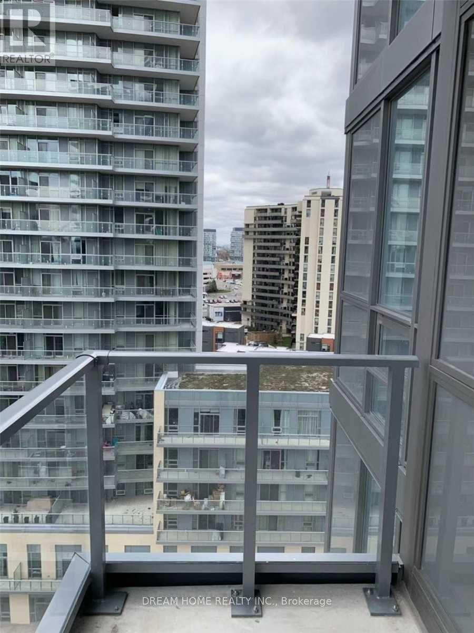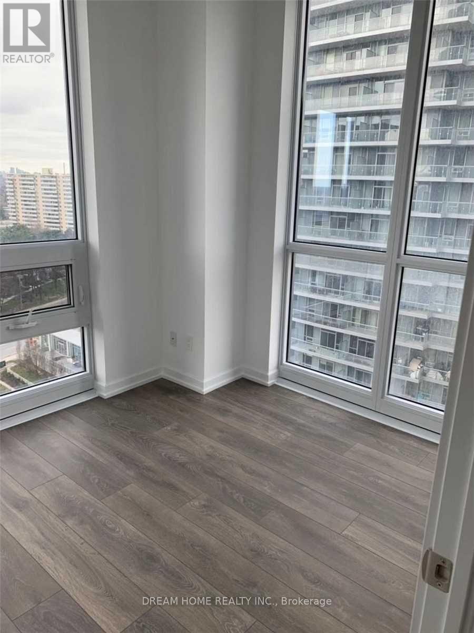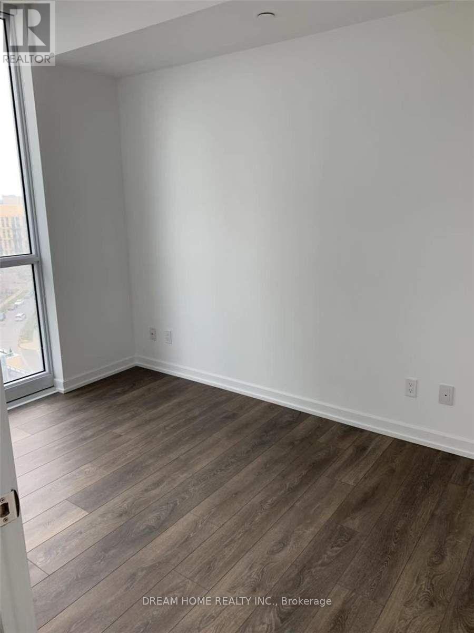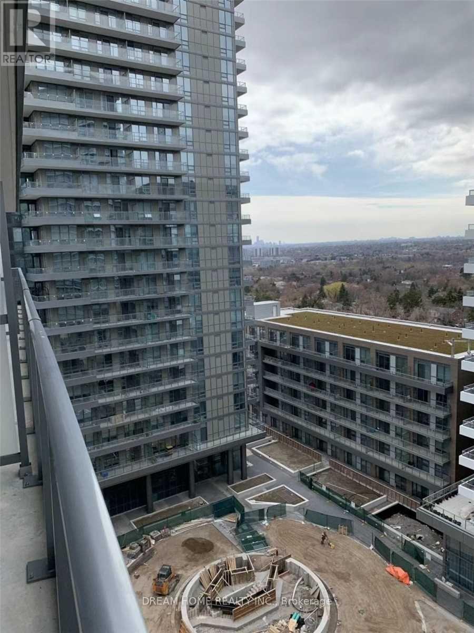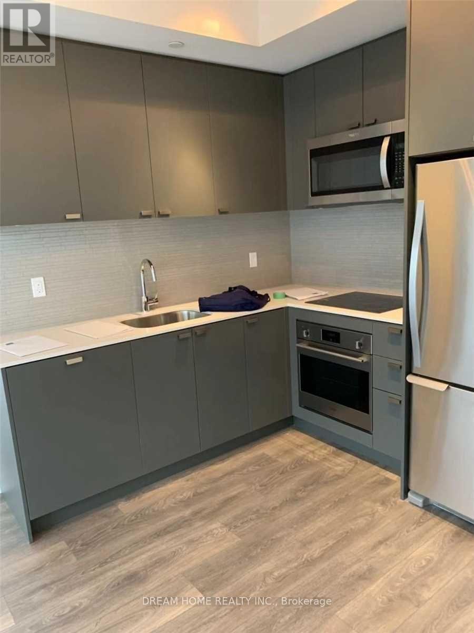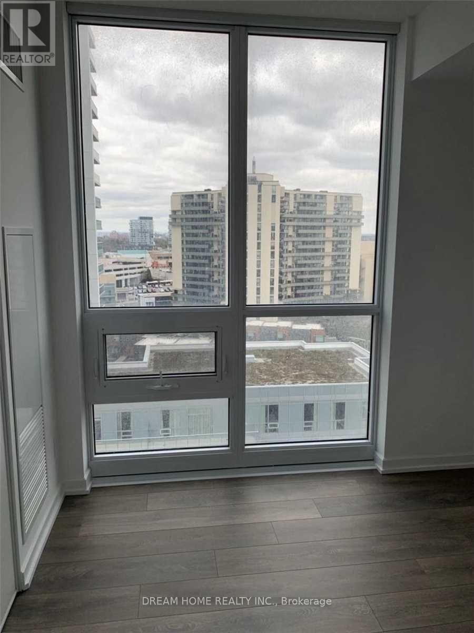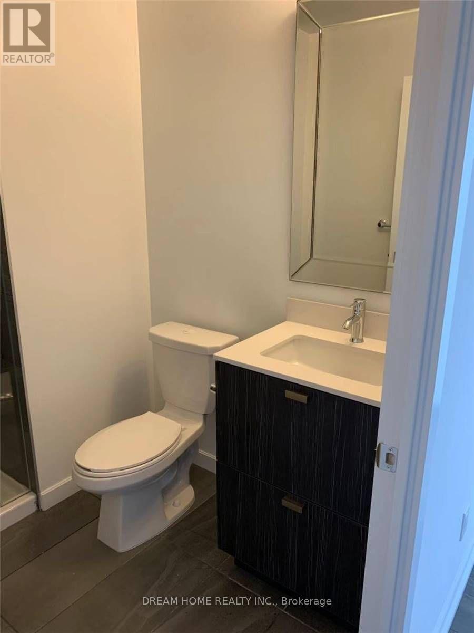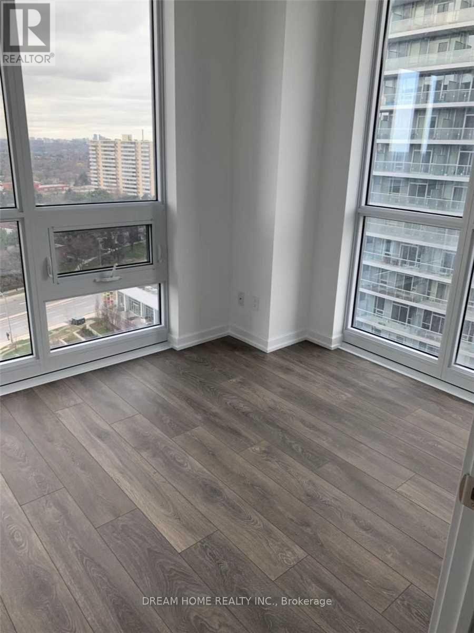1107 - 56 Forest Manor Road Toronto, Ontario M2J 1M6
2 Bedroom
2 Bathroom
700 - 799 sqft
Indoor Pool
Central Air Conditioning
Forced Air
$2,800 Monthly
Brand New 2 Br 2 Bath Northwest Corner Unit, 9" Ceiling, Floor To Ceiling Windows. Great Amenities Incl: Party Room W/Access To Outdoor Patio, Fitness Rm, Steam Rm, Infrared Sauna, Outdoor Patio W/Modern Fire Pit, Hot, Warm And Cold Plunge Pools. Steps To Subway, Hwy 404 & 401, Fairview Mall, Community Centre, Library. (id:60365)
Property Details
| MLS® Number | C12377546 |
| Property Type | Single Family |
| Community Name | Henry Farm |
| AmenitiesNearBy | Hospital, Park, Public Transit, Schools |
| CommunityFeatures | Pets Not Allowed |
| Features | Balcony |
| ParkingSpaceTotal | 1 |
| PoolType | Indoor Pool |
Building
| BathroomTotal | 2 |
| BedroomsAboveGround | 2 |
| BedroomsTotal | 2 |
| Age | New Building |
| Amenities | Exercise Centre, Visitor Parking |
| Appliances | Dryer, Hood Fan, Microwave, Stove, Washer, Window Coverings, Refrigerator |
| CoolingType | Central Air Conditioning |
| ExteriorFinish | Concrete |
| FlooringType | Laminate |
| HeatingFuel | Natural Gas |
| HeatingType | Forced Air |
| SizeInterior | 700 - 799 Sqft |
| Type | Apartment |
Parking
| Underground | |
| Garage |
Land
| Acreage | No |
| LandAmenities | Hospital, Park, Public Transit, Schools |
Rooms
| Level | Type | Length | Width | Dimensions |
|---|---|---|---|---|
| Main Level | Living Room | 4.01 m | 3.05 m | 4.01 m x 3.05 m |
| Main Level | Dining Room | 4.01 m | 3.05 m | 4.01 m x 3.05 m |
| Main Level | Kitchen | 3.44 m | 2.42 m | 3.44 m x 2.42 m |
| Main Level | Primary Bedroom | 3.38 m | 2.76 m | 3.38 m x 2.76 m |
| Main Level | Bedroom 2 | 3.06 m | 2.58 m | 3.06 m x 2.58 m |
https://www.realtor.ca/real-estate/28806454/1107-56-forest-manor-road-toronto-henry-farm-henry-farm
Susie Sun
Broker
Dream Home Realty Inc.
206 - 7800 Woodbine Avenue
Markham, Ontario L3R 2N7
206 - 7800 Woodbine Avenue
Markham, Ontario L3R 2N7

