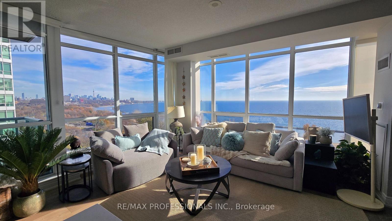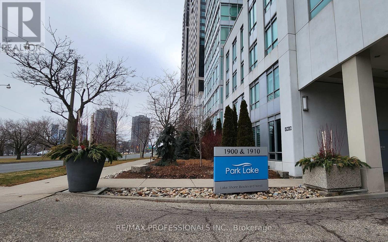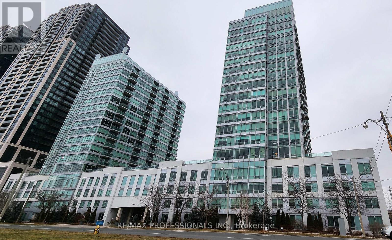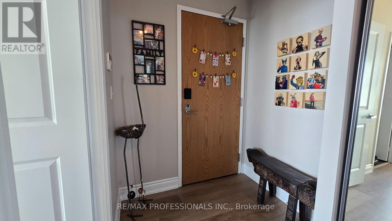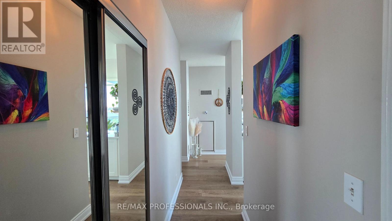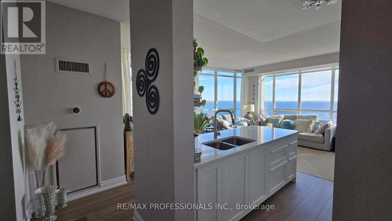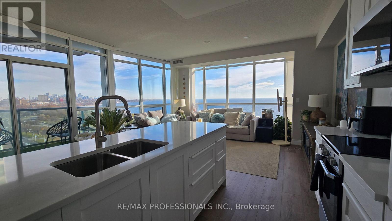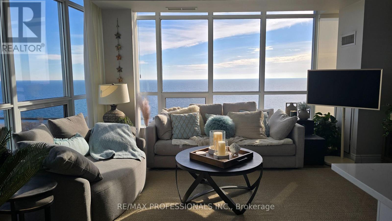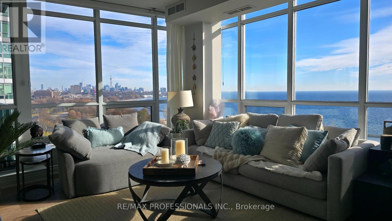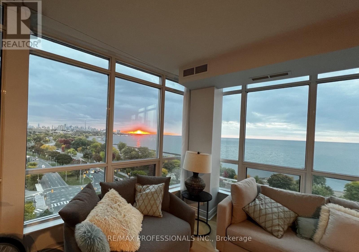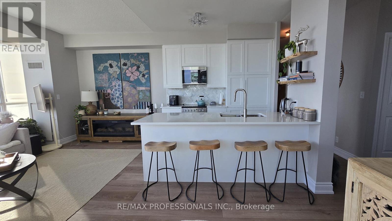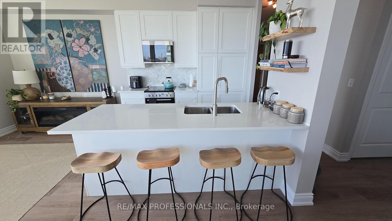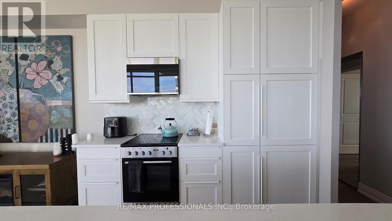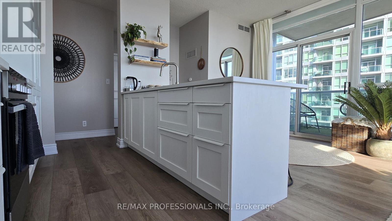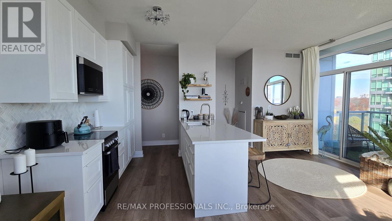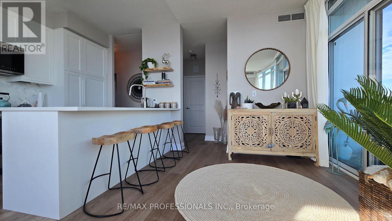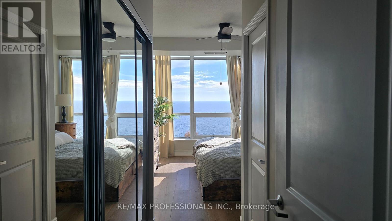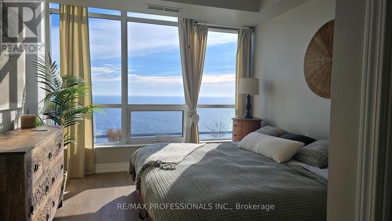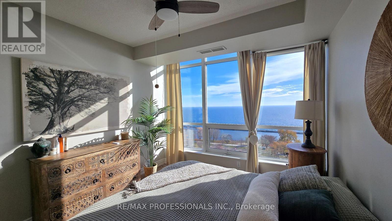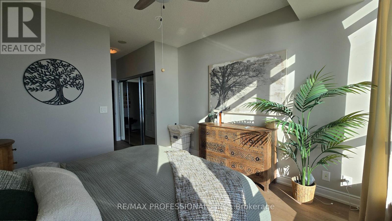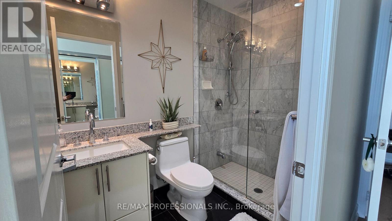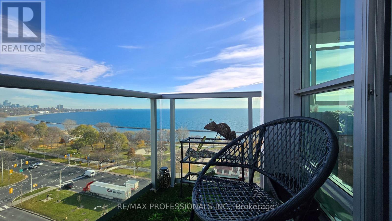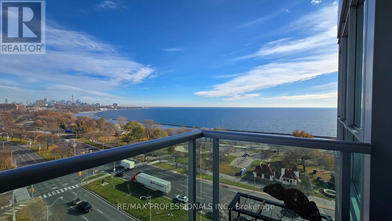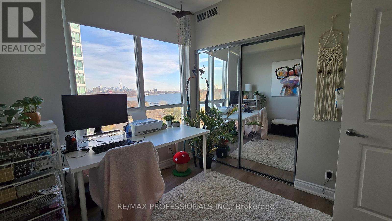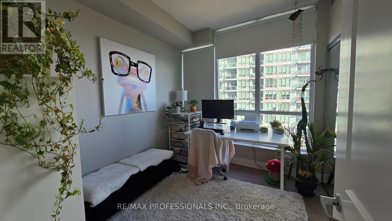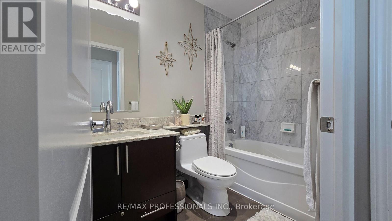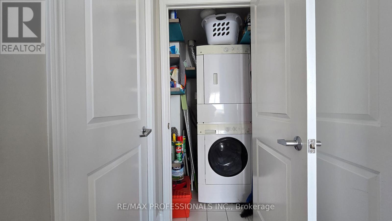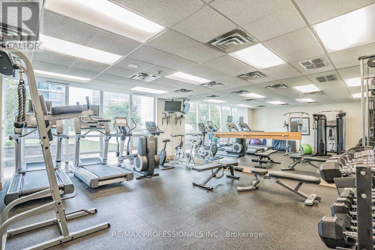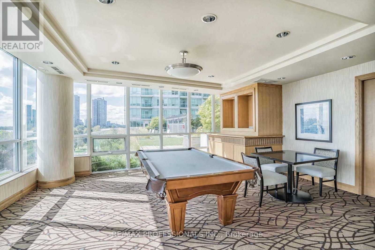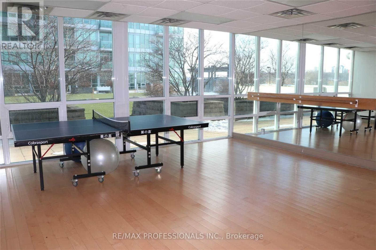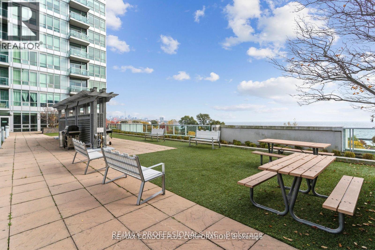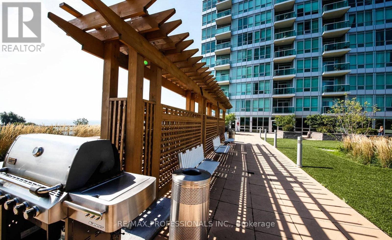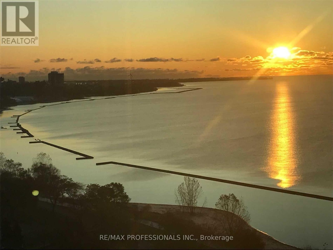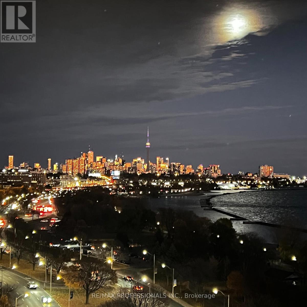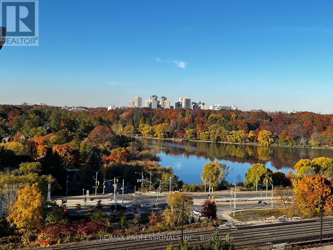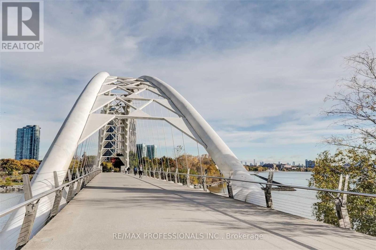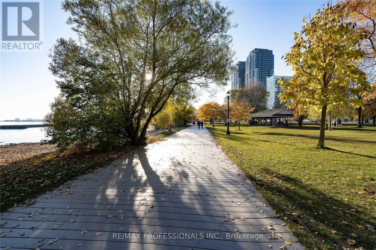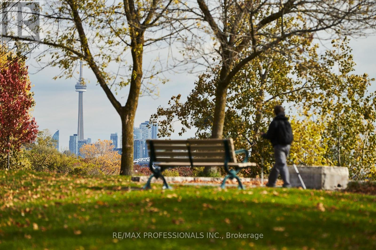1107 - 1910 Lake Shore Boulevard W Toronto, Ontario M6S 1A2
$3,600 Monthly
Sunny southeast-facing corner suite with stunning views from every room, including unobstructed lake views, the downtown skyline (even more stunning at night!), and High Park. Newly updated with warm wide-plank flooring and a sleek white kitchen, this open-concept layout offers clear sightlines, great natural light, and space for both living and dining. The new kitchen features a large breakfast bar, stainless steel and camouflaged appliances, and plenty of room to cook and gather. The split bedroom floor plan provides excellent privacy. The king-sized primary bedroom includes a 3-piece ensuite with walk-in shower and large triple-door closet, and the view makes you feel like you're waking up in a tropical resort every day. The second bedroom fits a queen bed comfortably with its own double closet, and the main bath includes a full bathtub. Enjoy a balcony overlooking the water - the perfect spot for morning coffee or relaxing at the end of the day. Live directly across from the boardwalk, beach, Martin Goodman Trail, dog park, and acres of waterfront green space. Minutes to High Park, Humber Bridge, cafés, transit, and major routes. Building amenities include 24-hour concierge, fitness centre, rooftop deck, party/meeting room, and visitor parking. Pets welcome. (id:60365)
Property Details
| MLS® Number | W12577562 |
| Property Type | Single Family |
| Community Name | High Park-Swansea |
| CommunicationType | High Speed Internet |
| CommunityFeatures | Pets Allowed With Restrictions |
| Features | Balcony, Carpet Free |
| ParkingSpaceTotal | 1 |
| ViewType | Unobstructed Water View |
Building
| BathroomTotal | 2 |
| BedroomsAboveGround | 2 |
| BedroomsTotal | 2 |
| Appliances | Blinds, Dryer, Microwave, Stove, Washer, Refrigerator |
| BasementType | None |
| CoolingType | Central Air Conditioning |
| ExteriorFinish | Concrete |
| HeatingFuel | Electric, Natural Gas |
| HeatingType | Heat Pump, Not Known |
| SizeInterior | 900 - 999 Sqft |
| Type | Apartment |
Parking
| Underground | |
| Garage |
Land
| Acreage | No |
Rooms
| Level | Type | Length | Width | Dimensions |
|---|---|---|---|---|
| Flat | Living Room | 6.08 m | 5.18 m | 6.08 m x 5.18 m |
| Flat | Dining Room | 6.08 m | 5.18 m | 6.08 m x 5.18 m |
| Flat | Kitchen | 2.4 m | 2.4 m | 2.4 m x 2.4 m |
| Flat | Primary Bedroom | 3.65 m | 3.35 m | 3.65 m x 3.35 m |
| Flat | Bedroom 2 | 3.25 m | 2.75 m | 3.25 m x 2.75 m |
Rhonda Messieh
Broker
4242 Dundas St W Unit 9
Toronto, Ontario M8X 1Y6

