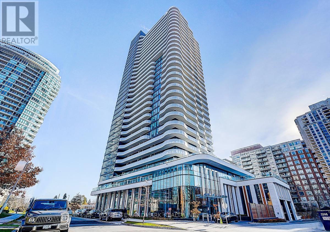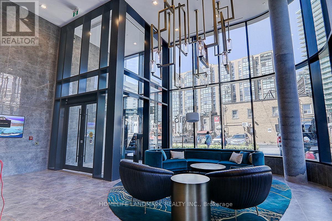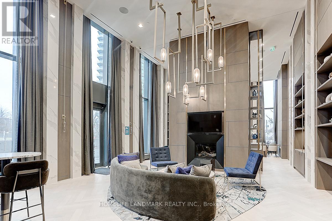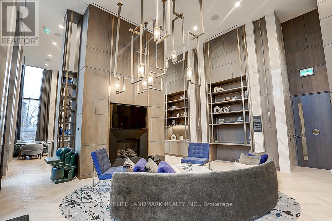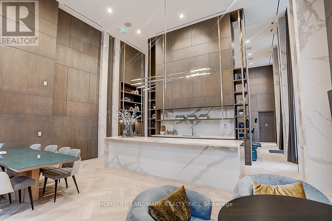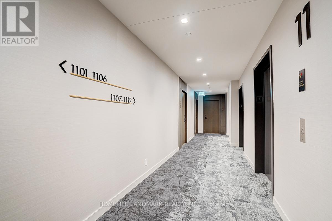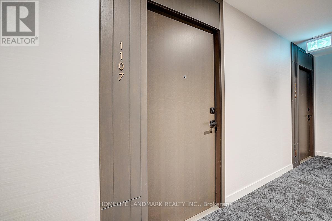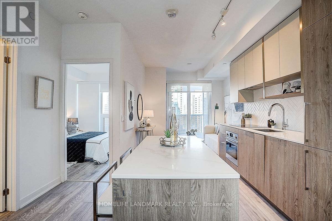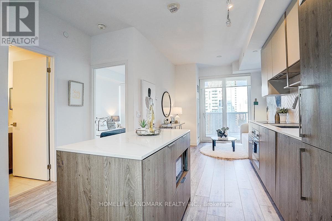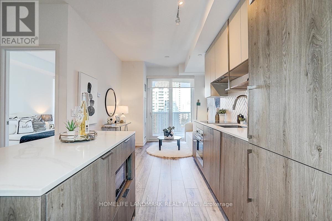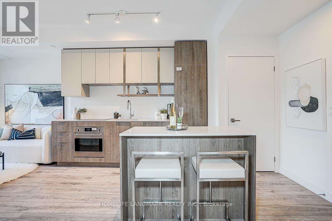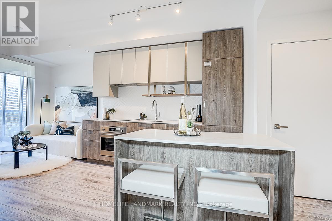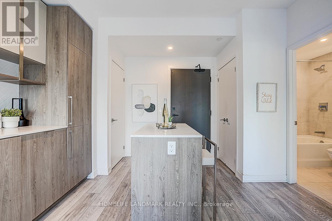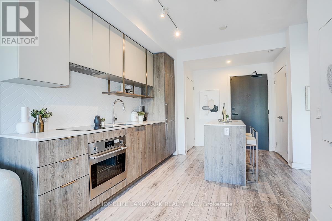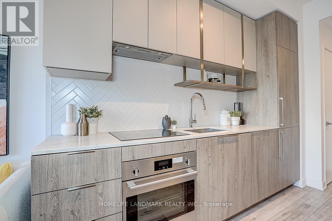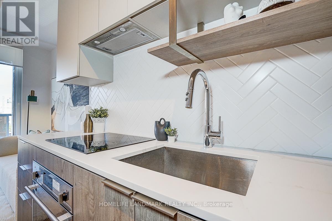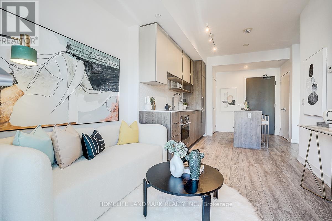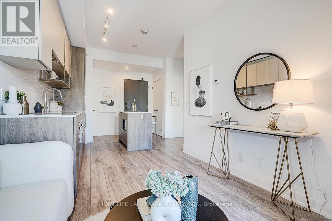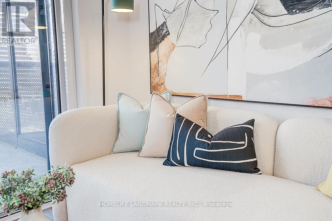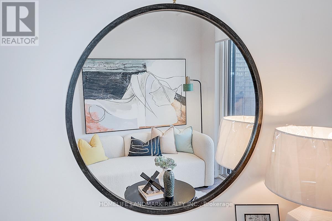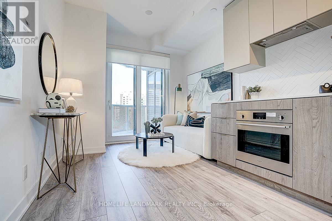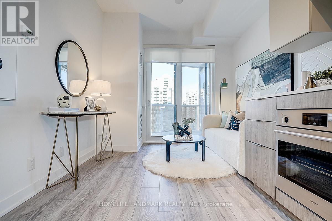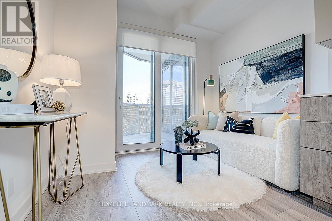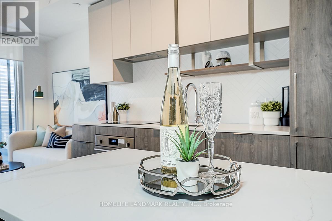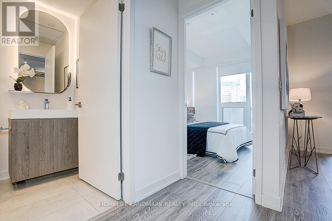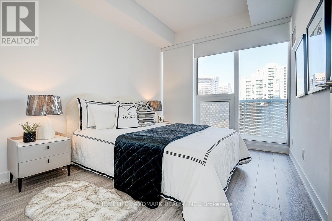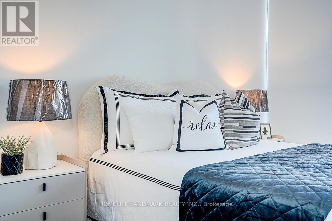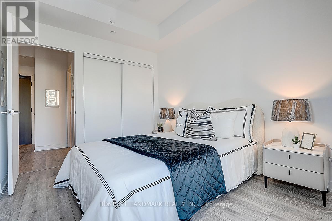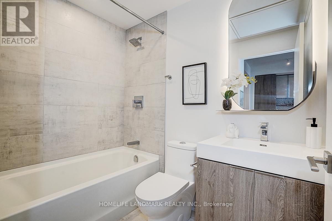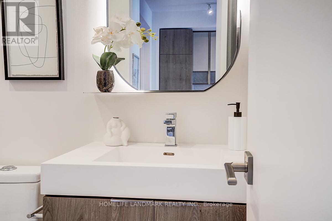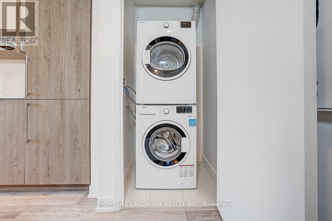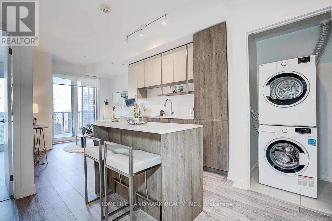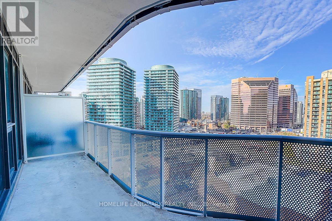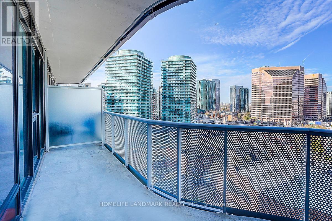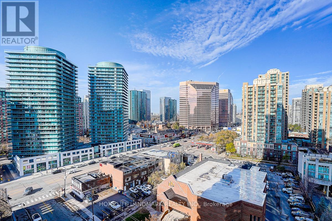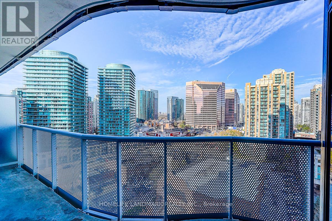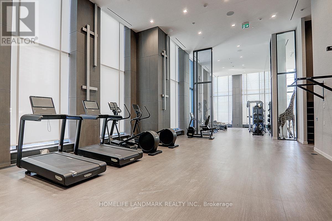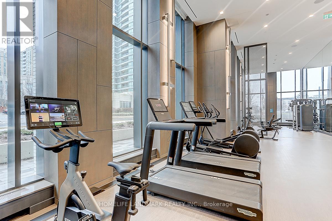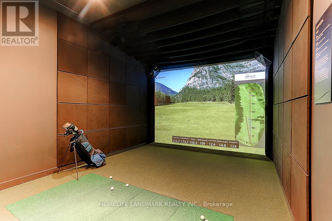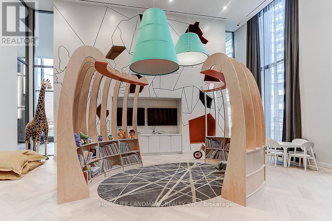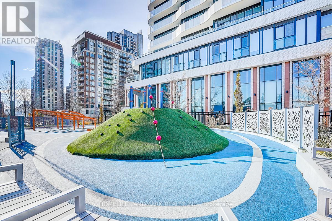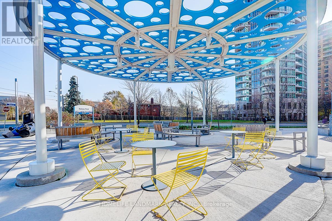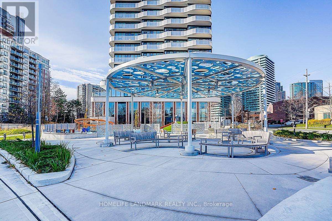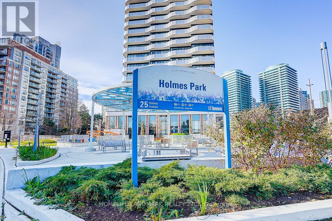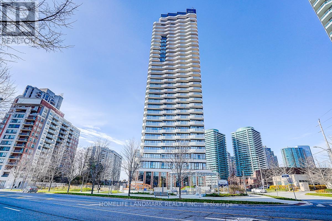1107 - 15 Holmes Avenue Toronto, Ontario M2N 0L4
$495,000Maintenance, Common Area Maintenance, Insurance
$327.46 Monthly
Maintenance, Common Area Maintenance, Insurance
$327.46 MonthlyWelcome to Azura Condos - a boutique building by Capital Developments offering modern design, high-end finishes, affordable pricing, and unbeatable convenience in the heart of Yonge & Finch. A perfect choice for young professionals and couples looking for a stylish and modern home. This newer 1-bedroom unit stands out with its functional square layout, floor-to-ceiling windows, and zero wasted space. The kitchen features built-in, fully integrated appliances and elegant two-tone cabinetry, centered around a long island that serves perfectly as a dining table, prep area, or workspace. The bedroom is impressively spacious, easily accommodating a queen or even a king bed. From the living room, step out onto your large 113 sq ft balcony and enjoy unobstructed city and park views - your private outdoor retreat in the modern city. Located just a 5-minute walk to Finch Subway Station, commuting is effortless. At home, you're moments away from top-rated restaurants, cafes, parks, schools, shops, and all the essentials has to offer. If you've been searching for something new, stylish, and exceptionally convenient, this is it. Book your showing today and experience life at Azura. (id:60365)
Property Details
| MLS® Number | C12580820 |
| Property Type | Single Family |
| Community Name | Willowdale East |
| CommunityFeatures | Pets Allowed With Restrictions |
| Features | Balcony, Carpet Free |
Building
| BathroomTotal | 1 |
| BedroomsAboveGround | 1 |
| BedroomsTotal | 1 |
| Appliances | Cooktop, Dishwasher, Dryer, Microwave, Oven, Hood Fan, Washer, Window Coverings, Refrigerator |
| BasementDevelopment | Other, See Remarks |
| BasementType | N/a (other, See Remarks) |
| CoolingType | Central Air Conditioning |
| ExteriorFinish | Steel |
| HeatingFuel | Natural Gas |
| HeatingType | Forced Air |
| SizeInterior | 0 - 499 Sqft |
| Type | Apartment |
Parking
| No Garage |
Land
| Acreage | No |
Rooms
| Level | Type | Length | Width | Dimensions |
|---|---|---|---|---|
| Main Level | Kitchen | 21.2 m | 9.6 m | 21.2 m x 9.6 m |
| Main Level | Living Room | 21.2 m | 11 m | 21.2 m x 11 m |
| Main Level | Bedroom | 11.1 m | 9.2 m | 11.1 m x 9.2 m |
| Main Level | Bathroom | 7.6 m | 5 m | 7.6 m x 5 m |
Sofia Wu
Broker
7240 Woodbine Ave Unit 103
Markham, Ontario L3R 1A4

