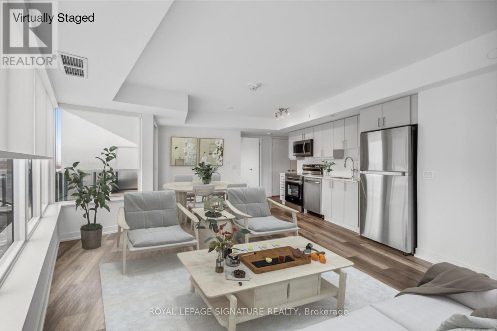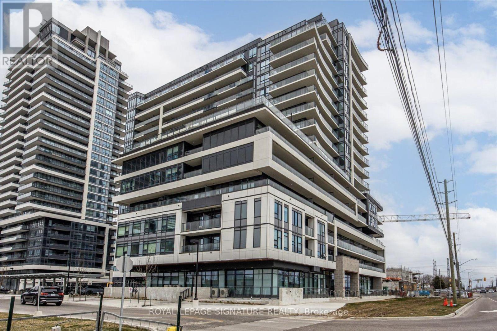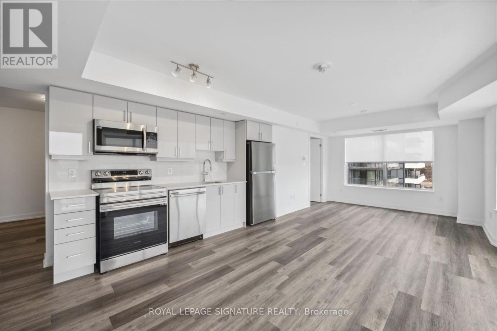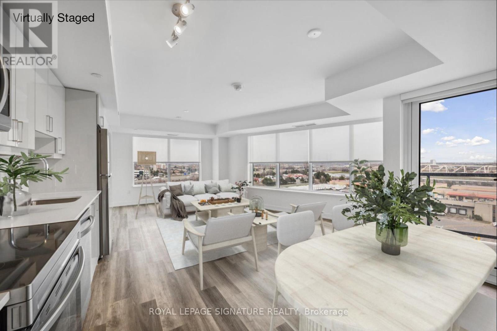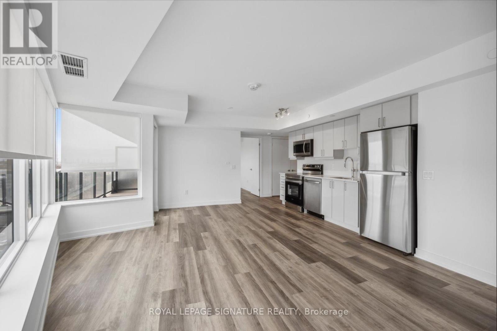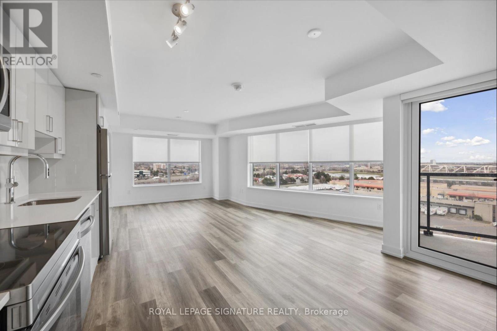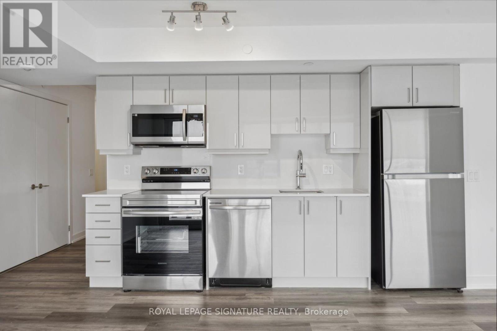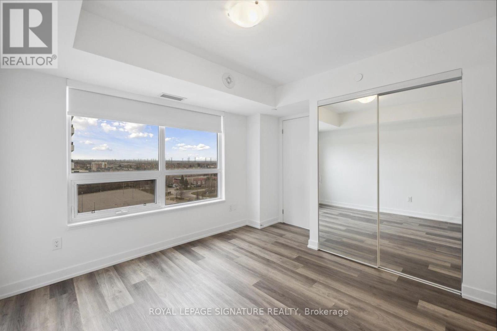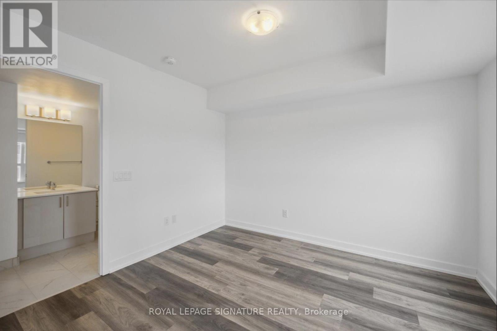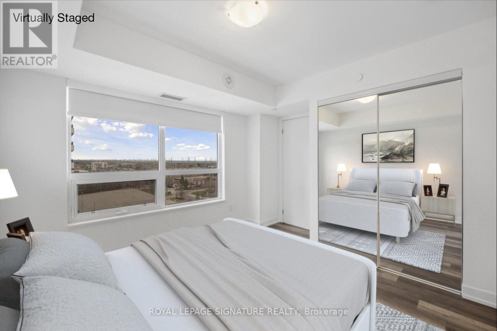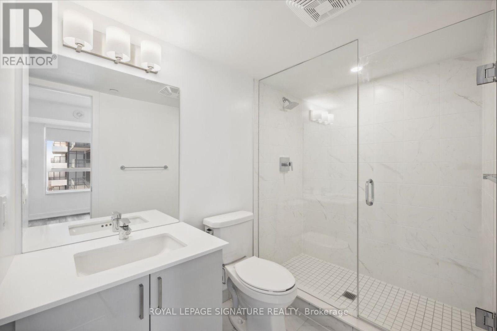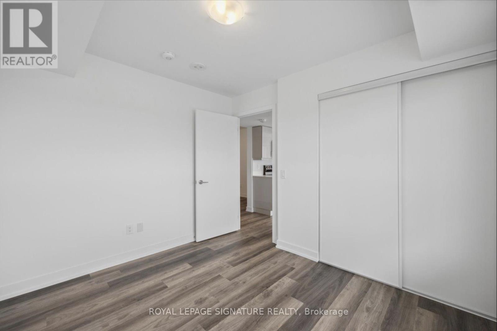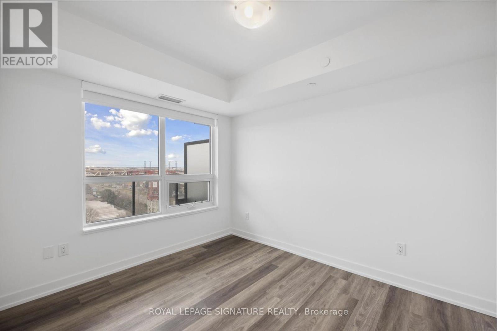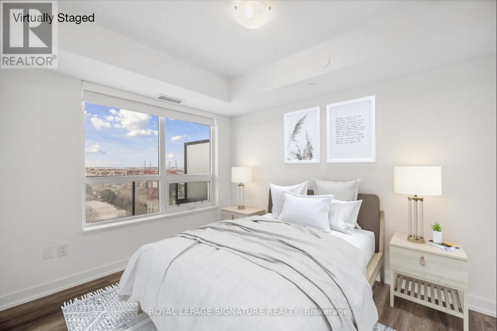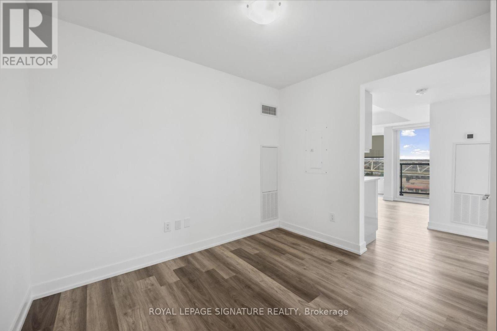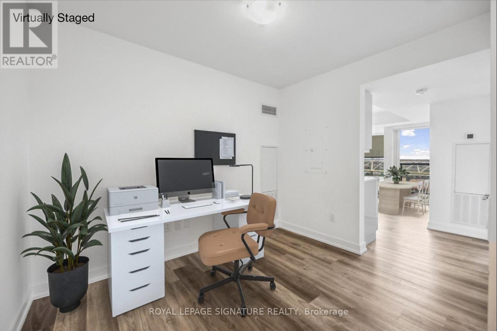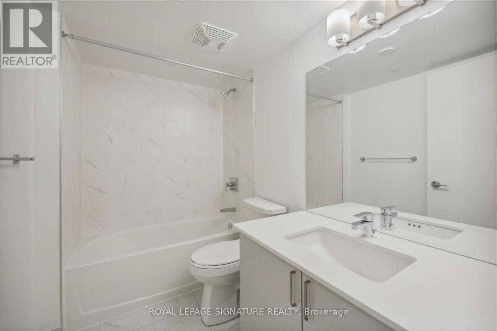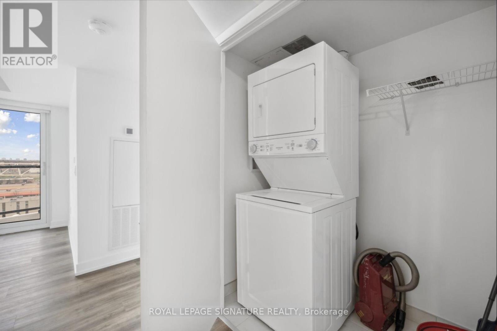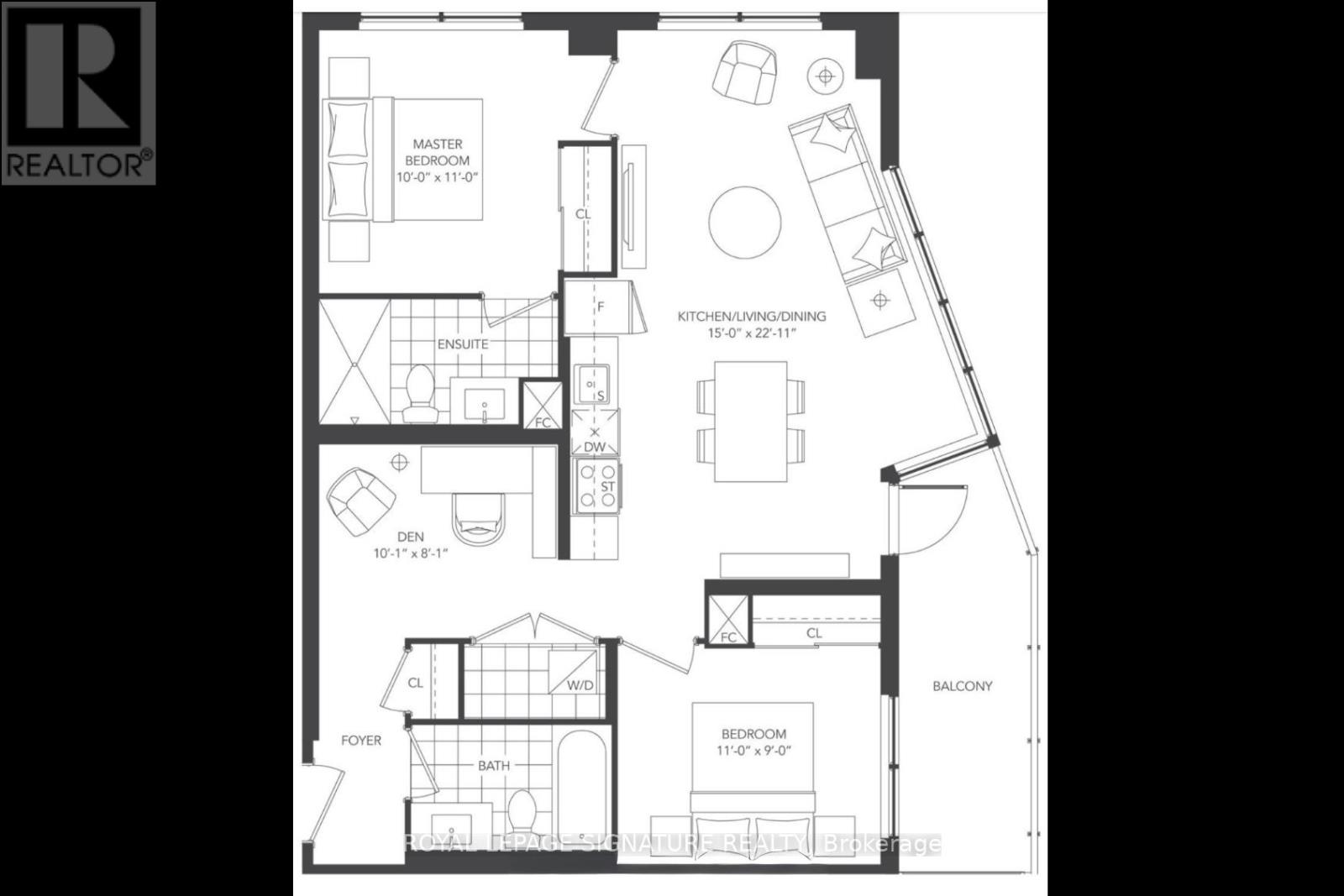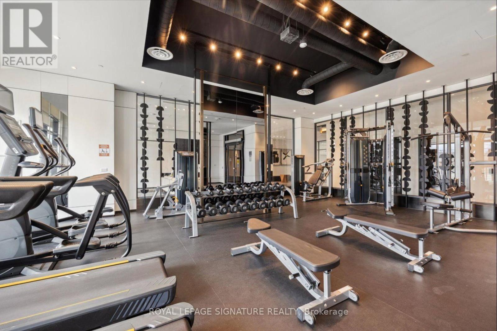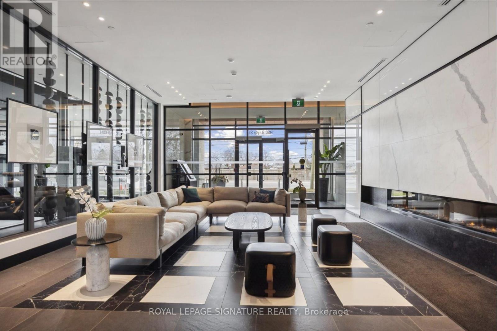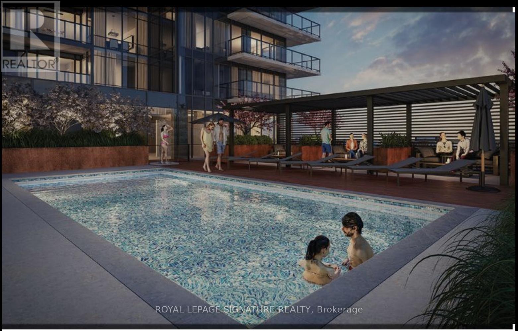1107 - 1480 Bayly Street Pickering, Ontario L1W 0C2
$2,800 Monthly
Prime Pickering location with unbeatable access to Hwy 401, shopping, restaurants, transit, and just moments from the vibrant Liverpool waterfront. This spacious condo offers 925 sq. ft. of well planned living space, highlighted by an open-concept kitchen, dining, and living area that is beautifully enhanced by natural light throughout.The kitchen showcases gleaming cabinetry, stainless steel Samsung appliances, quartz countertops, and a walkout to the balcony. The primary bedroom includes a stylish 3-piece ensuite appointed with quartz countertops and a glass-enclosed stand-up shower. The second bedroom is bright and inviting, complete with a double closet and a large window overlooking the balcony. An open den provides a generous and versatile workspace for those working from home, while the secondary bathroom includes a full tub-ideal for young children.Residents enjoy true resort-style living with impressive amenities, including a state-of-the-art gym, pool, beautifully outdoor lounge area and swimming pool, a modern meeting/party room, and the convenience of a 24-hour concierge. (id:60365)
Property Details
| MLS® Number | E12582002 |
| Property Type | Single Family |
| Community Name | Bay Ridges |
| CommunityFeatures | Pets Allowed With Restrictions |
| Features | Balcony, Carpet Free |
| ParkingSpaceTotal | 1 |
| PoolType | Outdoor Pool |
Building
| BathroomTotal | 2 |
| BedroomsAboveGround | 2 |
| BedroomsBelowGround | 1 |
| BedroomsTotal | 3 |
| Amenities | Exercise Centre, Party Room, Visitor Parking, Security/concierge, Storage - Locker |
| BasementType | None |
| CoolingType | Central Air Conditioning |
| ExteriorFinish | Concrete |
| FlooringType | Laminate |
| HeatingFuel | Natural Gas |
| HeatingType | Forced Air |
| SizeInterior | 900 - 999 Sqft |
| Type | Apartment |
Parking
| Underground | |
| Garage |
Land
| Acreage | No |
Rooms
| Level | Type | Length | Width | Dimensions |
|---|---|---|---|---|
| Main Level | Kitchen | 6.69 m | 4.56 m | 6.69 m x 4.56 m |
| Main Level | Dining Room | 6.69 m | 4.56 m | 6.69 m x 4.56 m |
| Main Level | Living Room | 6.69 m | 4.56 m | 6.69 m x 4.56 m |
| Main Level | Primary Bedroom | 3.03 m | 3.34 m | 3.03 m x 3.34 m |
| Main Level | Bedroom 2 | 3.34 m | 2.74 m | 3.34 m x 2.74 m |
| Main Level | Den | 3.05 m | 2.42 m | 3.05 m x 2.42 m |
https://www.realtor.ca/real-estate/29142601/1107-1480-bayly-street-pickering-bay-ridges-bay-ridges
April Ortencio
Salesperson
8 Sampson Mews Suite 201 The Shops At Don Mills
Toronto, Ontario M3C 0H5

