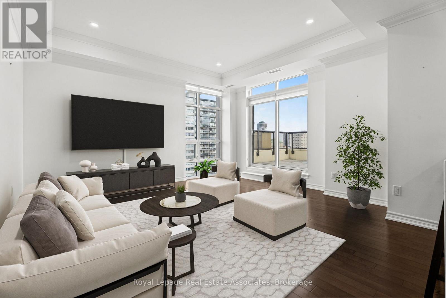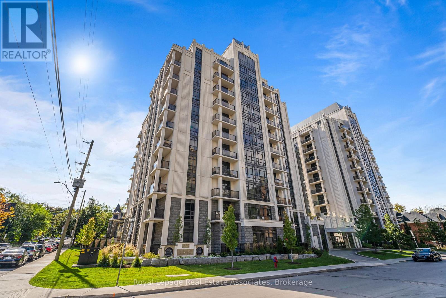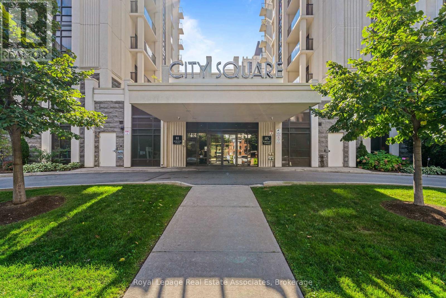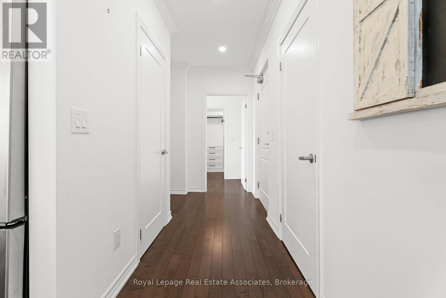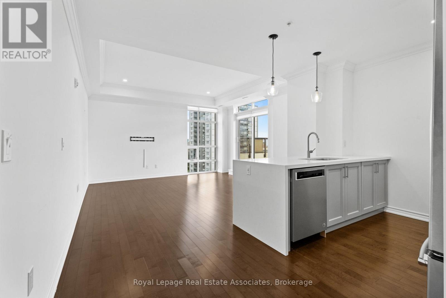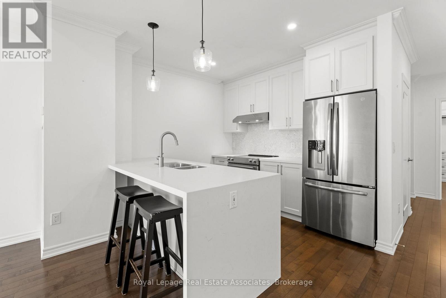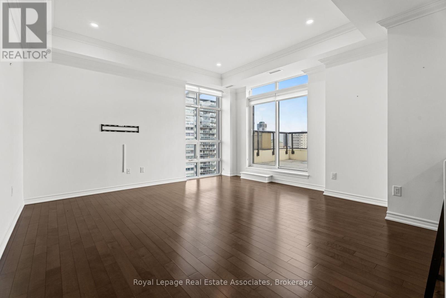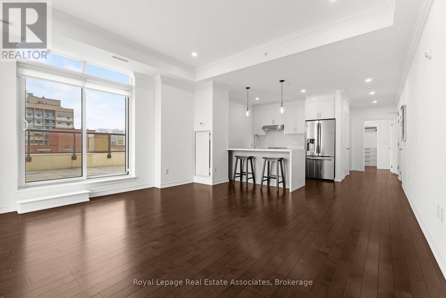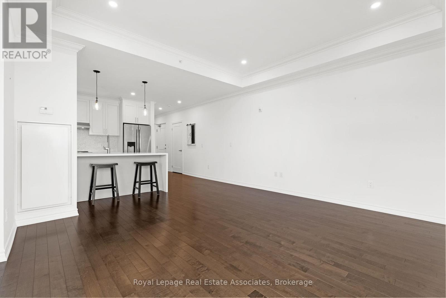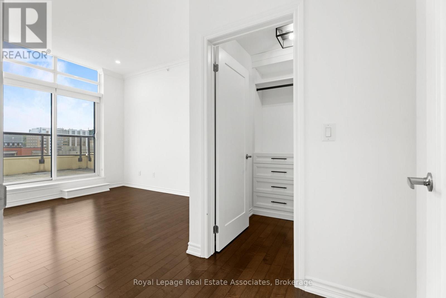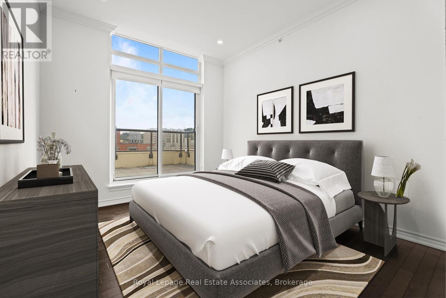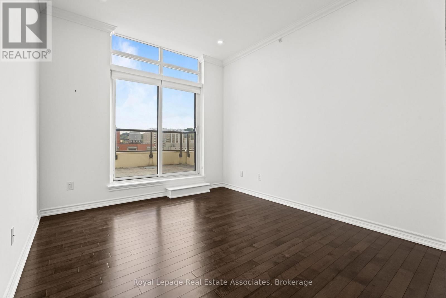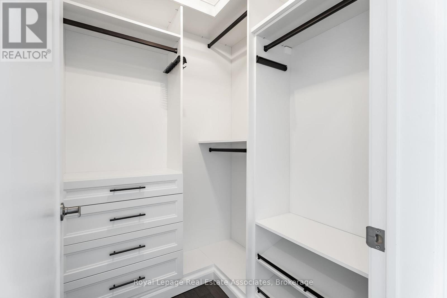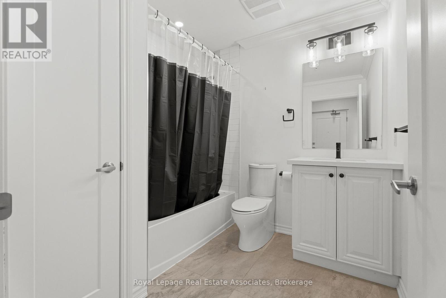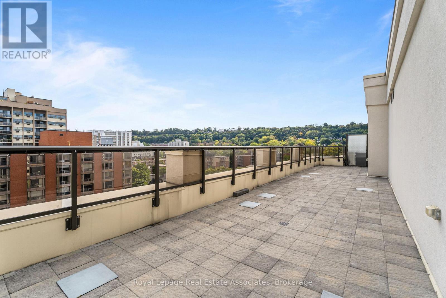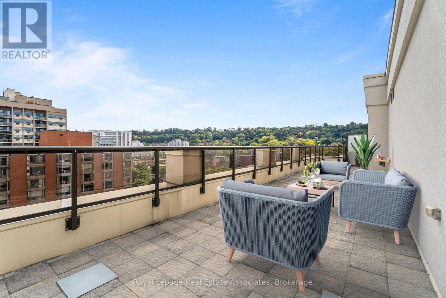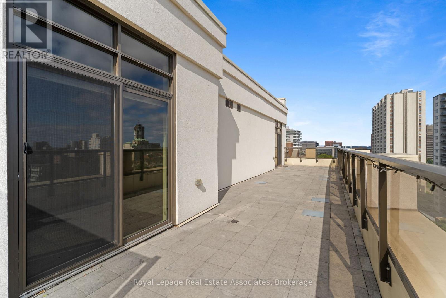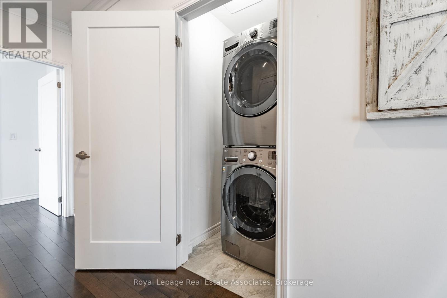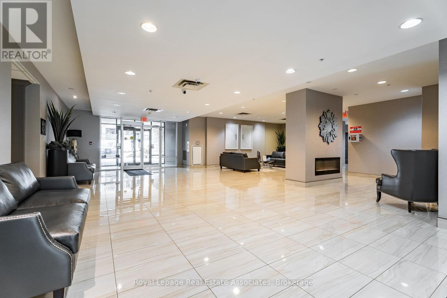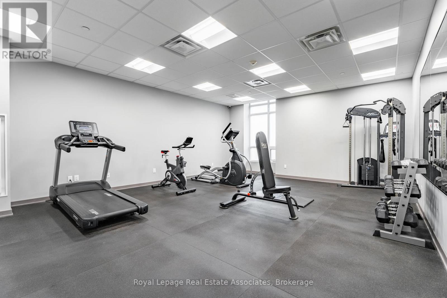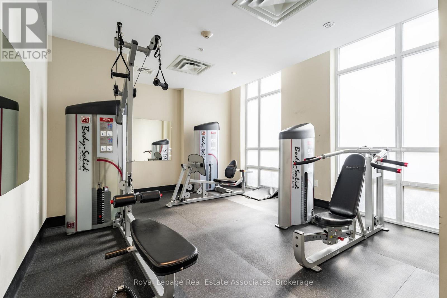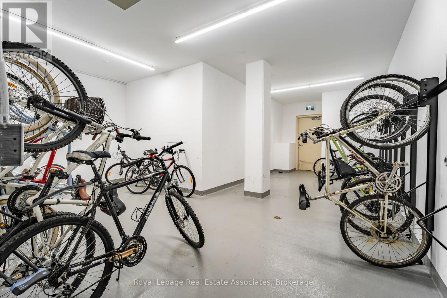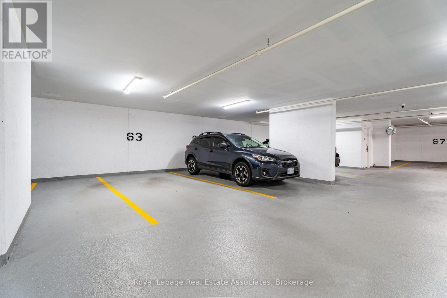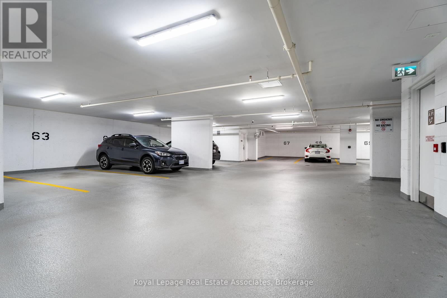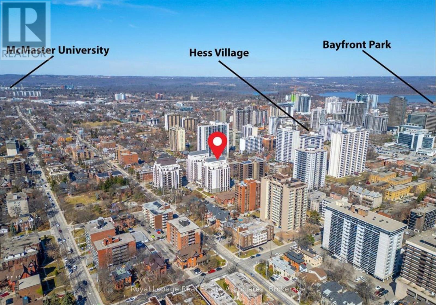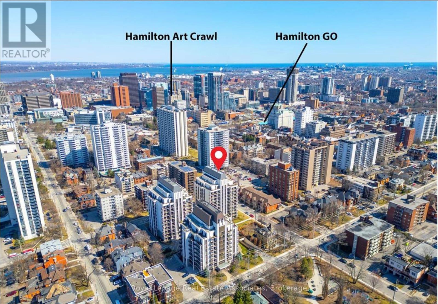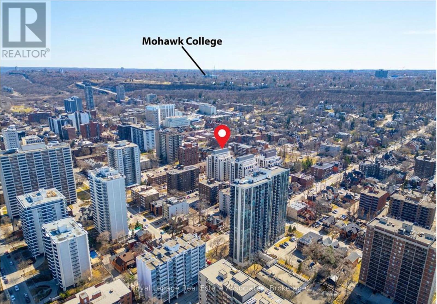1106 - 81 Robinson Street Hamilton, Ontario L8P 3G1
$619,000Maintenance, Heat, Electricity, Water, Common Area Maintenance, Parking
$762.60 Monthly
Maintenance, Heat, Electricity, Water, Common Area Maintenance, Parking
$762.60 MonthlyExperience luxury living in this rare, stunning penthouse condominium, complete with two prime parking spaces and an expansive 430 sqftprivate terrace. Nestled in the elegant city square condominiums, this bright and spacious unit is bathed in natural light, thanks to floor-to-ceilingwindows. The warm maple hardwood floors add a touch of sophistication, while the open-concept kitchen, equipped with stainlesssteelappliances, offers modern convenience. Geothermal heating and cooling throughout. The master bedroom is a true retreat, featuring agenerouswalk-in closet with custom built-ins. Step out onto your exclusive terrace, acessible from both the great room and the master bedroom,and enjoybreathtaking panoramic views of the city skyline- a perfect setting for entertaining or relaxing. Located in the heart of the desirableDurandneighbourhood, you're just a short stroll from shops, restaurants, parks, hospitals, and Go Transit. Access to two gyms, a media room,ahospitality room & private bike storage. (id:60365)
Property Details
| MLS® Number | X12383283 |
| Property Type | Single Family |
| Community Name | Durand |
| AmenitiesNearBy | Hospital, Park, Place Of Worship, Public Transit, Schools |
| CommunityFeatures | Pets Allowed With Restrictions |
| Features | Elevator, In Suite Laundry |
| ParkingSpaceTotal | 2 |
Building
| BathroomTotal | 1 |
| BedroomsAboveGround | 1 |
| BedroomsTotal | 1 |
| Amenities | Exercise Centre, Recreation Centre, Storage - Locker |
| Appliances | Garage Door Opener Remote(s), Oven - Built-in, Dishwasher, Dryer, Freezer, Garage Door Opener, Microwave, Stove, Washer, Refrigerator |
| BasementType | None |
| CoolingType | Central Air Conditioning |
| ExteriorFinish | Concrete |
| HeatingFuel | Other |
| HeatingType | Forced Air |
| SizeInterior | 800 - 899 Sqft |
| Type | Apartment |
Parking
| Underground | |
| Garage |
Land
| Acreage | No |
| LandAmenities | Hospital, Park, Place Of Worship, Public Transit, Schools |
Rooms
| Level | Type | Length | Width | Dimensions |
|---|---|---|---|---|
| Main Level | Great Room | 5 m | 4.5 m | 5 m x 4.5 m |
| Main Level | Kitchen | 2.7 m | 2.4 m | 2.7 m x 2.4 m |
| Main Level | Primary Bedroom | 3.7 m | 3.3 m | 3.7 m x 3.3 m |
| Main Level | Bathroom | 2.3 m | 2.3 m | 2.3 m x 2.3 m |
https://www.realtor.ca/real-estate/28819411/1106-81-robinson-street-hamilton-durand-durand
Jack Daniel Murphy-Bernstein
Salesperson
7145 West Credit Ave B1 #100
Mississauga, Ontario L5N 6J7

