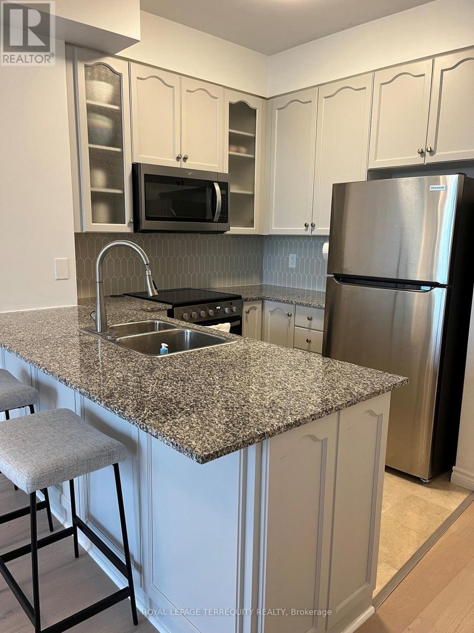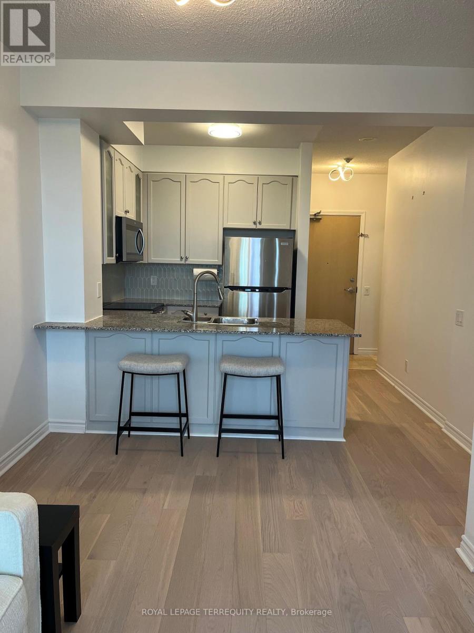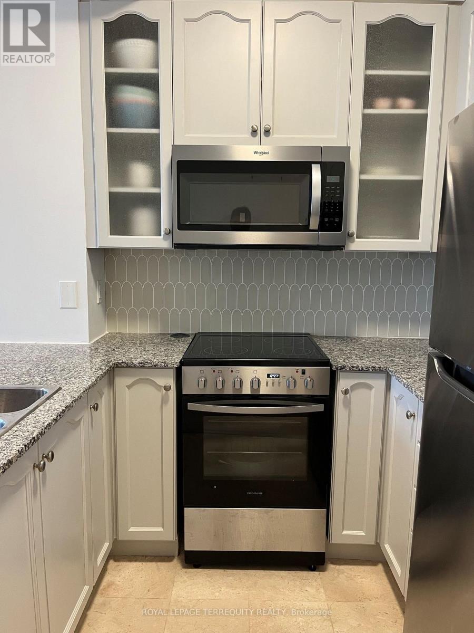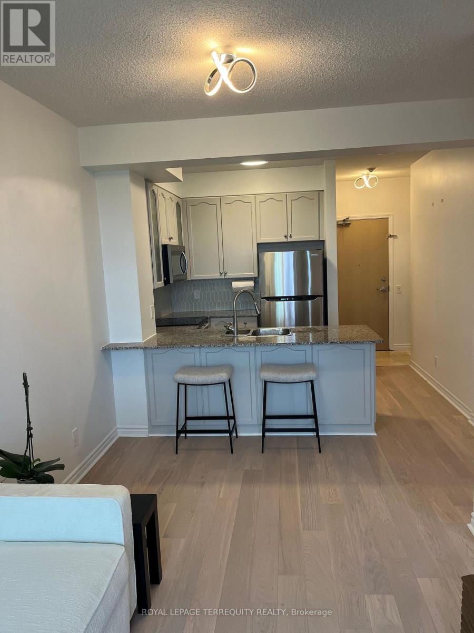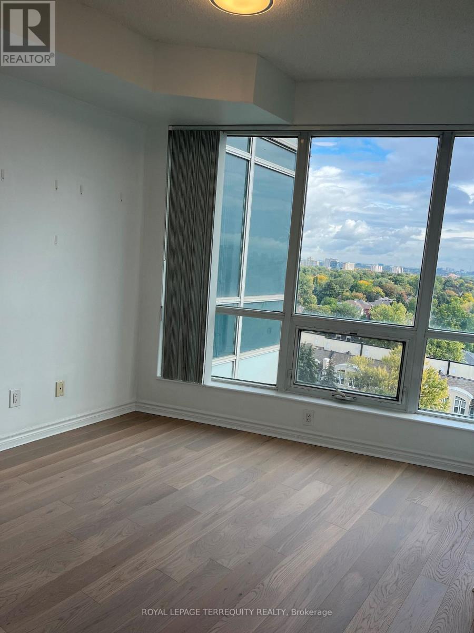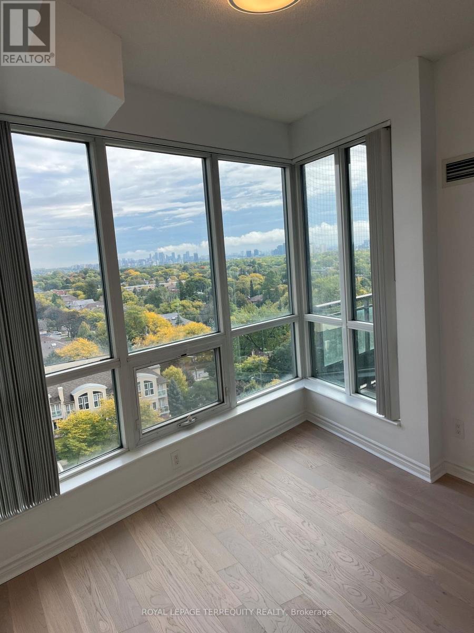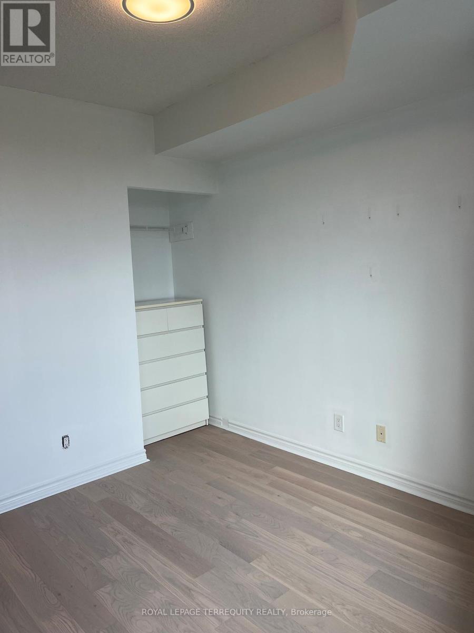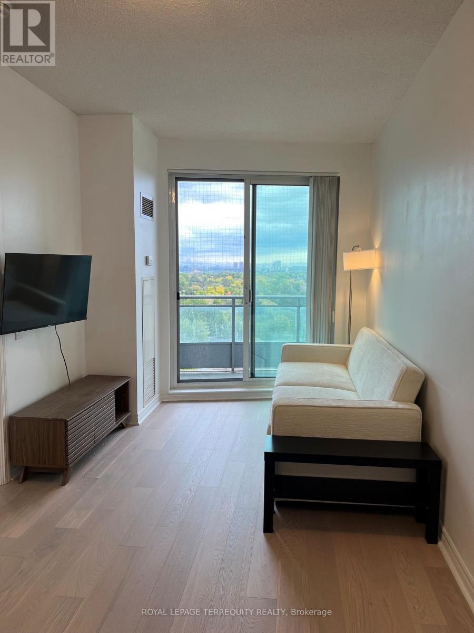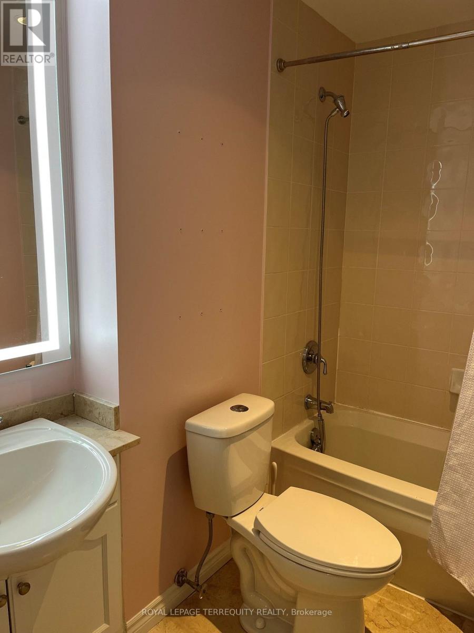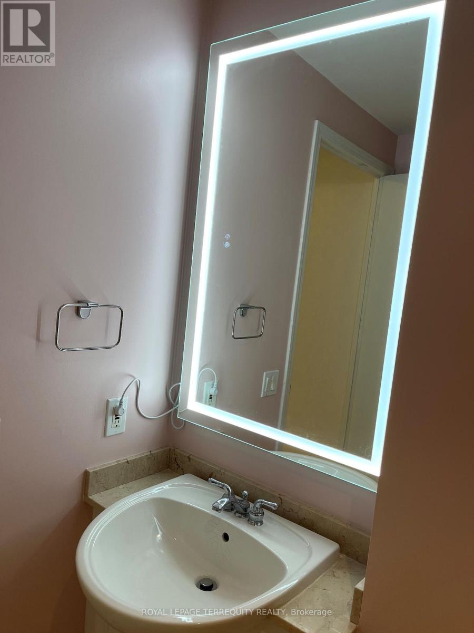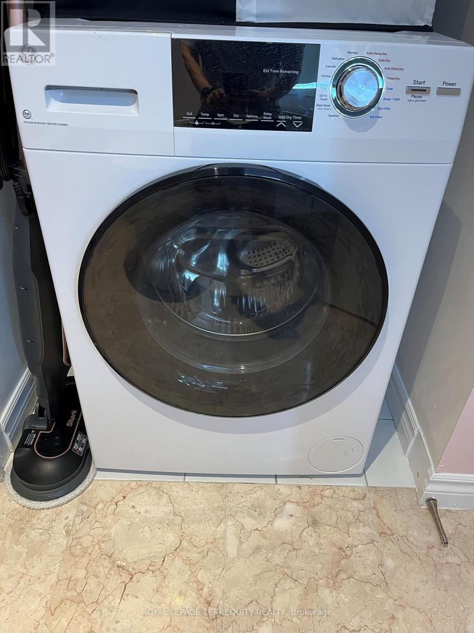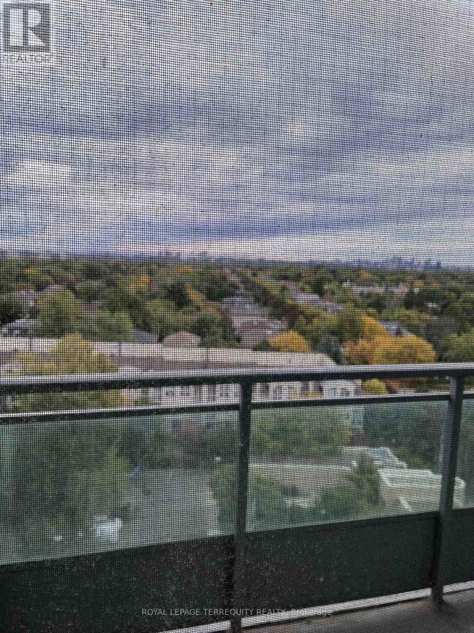1106 - 60 Byng Avenue Toronto, Ontario M2N 7K3
1 Bedroom
1 Bathroom
500 - 599 sqft
Indoor Pool
Central Air Conditioning
Forced Air
$2,350 Monthly
Luxury MONET Condo, close to Yonge/Finch District, Top to Bottom Professionally and Fully Renovated in 2025, Newer Stainless Steel Appliances including Fridge, Stove, Dishwasher, and Washer combined with Dryer, Newly Painted walls and Brand New Gorgeous Laminate Floor installed in 2025, Walking distance to TTC and Viva Transit, all the Amenities near Yonge and Finch. No smoking, no pets policy. (id:60365)
Property Details
| MLS® Number | C12452777 |
| Property Type | Single Family |
| Community Name | Willowdale East |
| AmenitiesNearBy | Public Transit, Park |
| CommunityFeatures | Pets Not Allowed |
| Features | Flat Site, Elevator, Balcony, Carpet Free, In Suite Laundry |
| ParkingSpaceTotal | 1 |
| PoolType | Indoor Pool |
| ViewType | View, City View |
Building
| BathroomTotal | 1 |
| BedroomsAboveGround | 1 |
| BedroomsTotal | 1 |
| Age | 16 To 30 Years |
| Amenities | Security/concierge, Exercise Centre, Visitor Parking, Storage - Locker |
| Appliances | Dishwasher, Dryer, Microwave, Range, Washer, Refrigerator |
| CoolingType | Central Air Conditioning |
| ExteriorFinish | Brick, Concrete |
| FlooringType | Ceramic, Laminate |
| FoundationType | Concrete |
| HeatingFuel | Natural Gas |
| HeatingType | Forced Air |
| SizeInterior | 500 - 599 Sqft |
| Type | Apartment |
Parking
| Underground | |
| Garage |
Land
| Acreage | No |
| LandAmenities | Public Transit, Park |
Rooms
| Level | Type | Length | Width | Dimensions |
|---|---|---|---|---|
| Main Level | Kitchen | 2.44 m | 2.1 m | 2.44 m x 2.1 m |
| Main Level | Living Room | 4.42 m | 2.6 m | 4.42 m x 2.6 m |
| Main Level | Dining Room | 4.42 m | 2.6 m | 4.42 m x 2.6 m |
| Main Level | Primary Bedroom | 3.1 m | 3.1 m | 3.1 m x 3.1 m |
Kyungsik Won
Salesperson
Royal LePage Terrequity Realty
8165 Yonge St
Thornhill, Ontario L3T 2C6
8165 Yonge St
Thornhill, Ontario L3T 2C6

